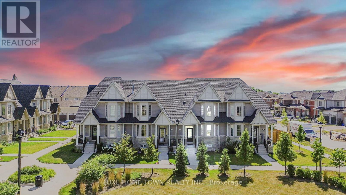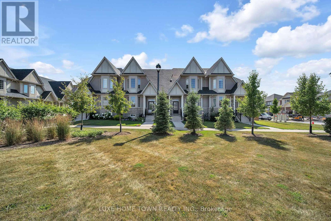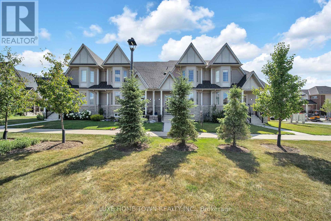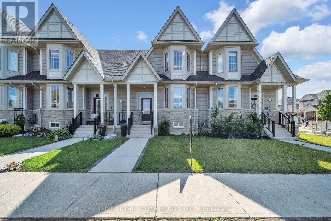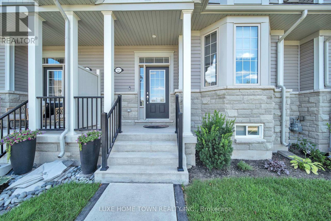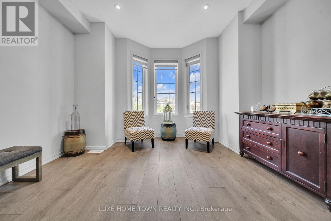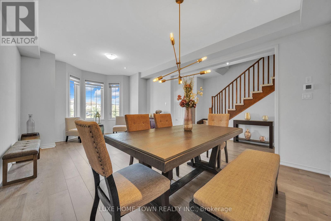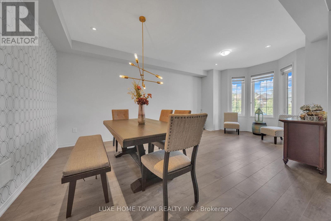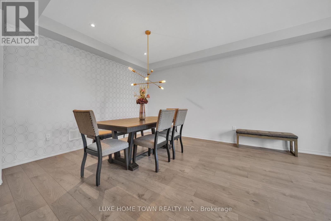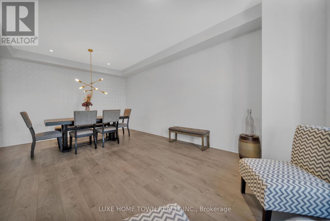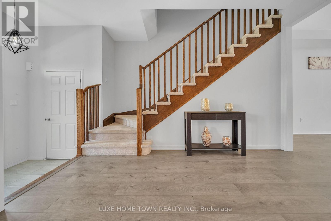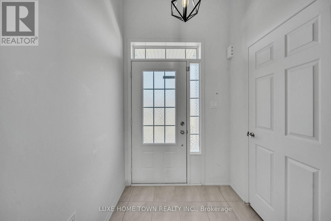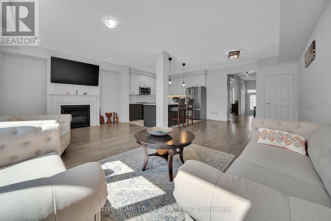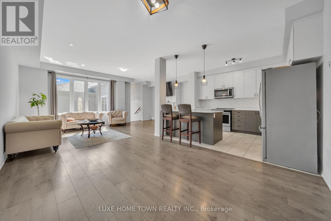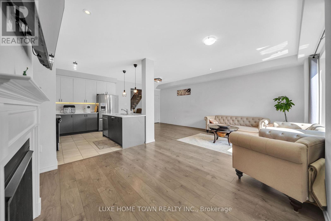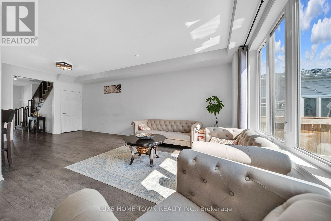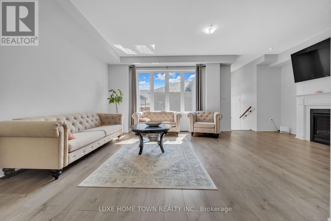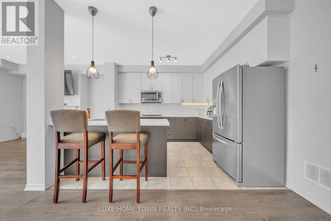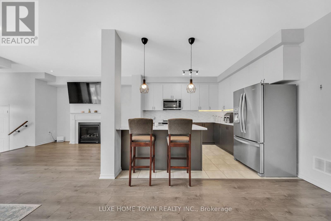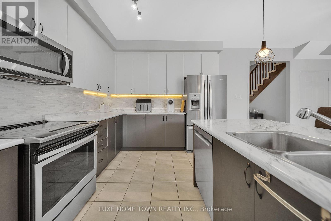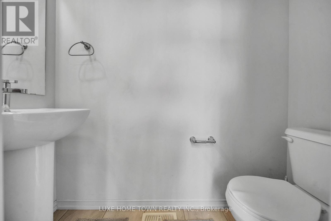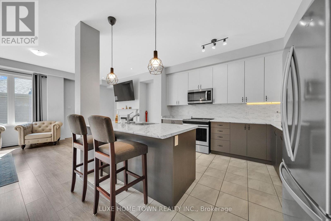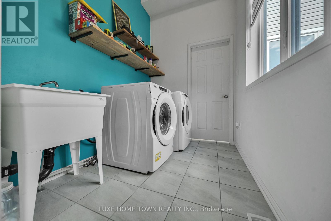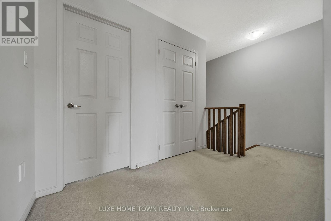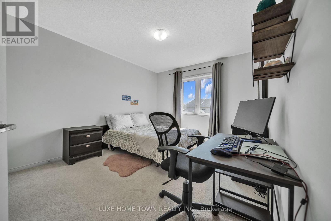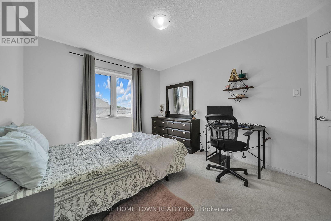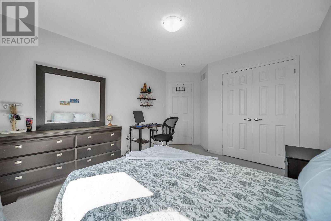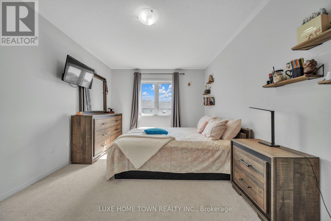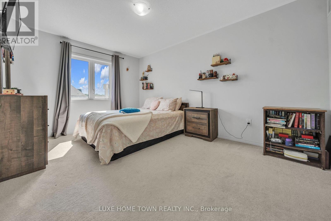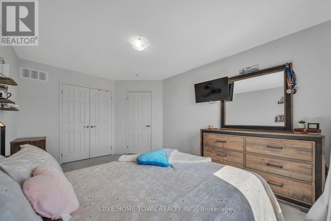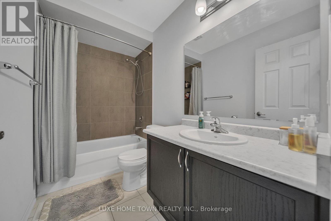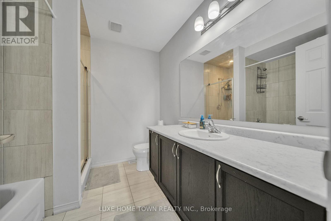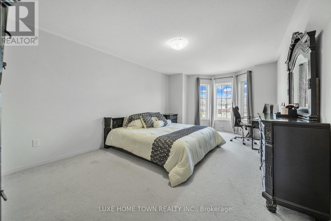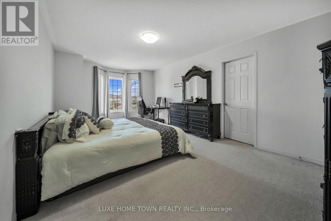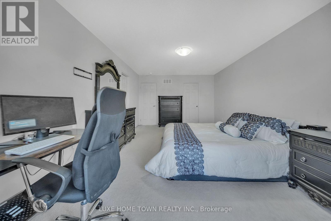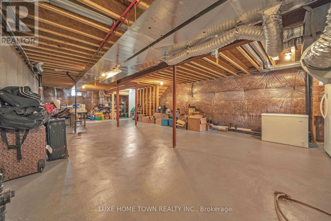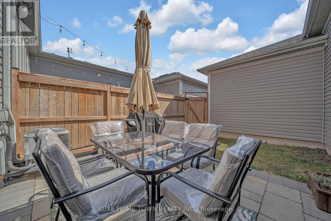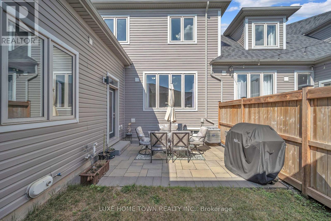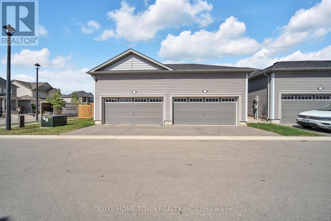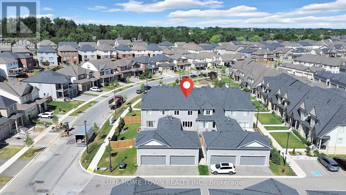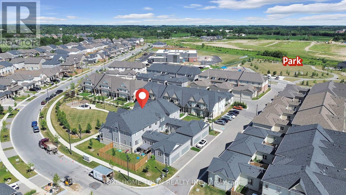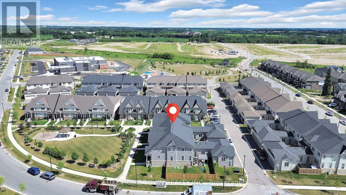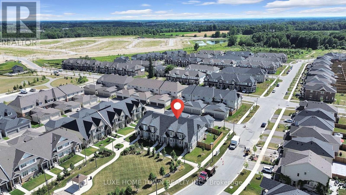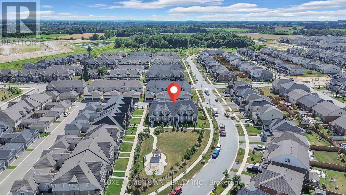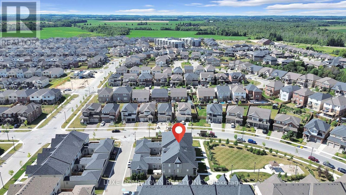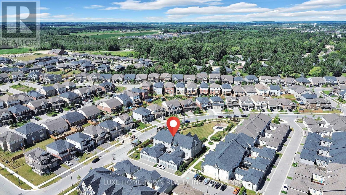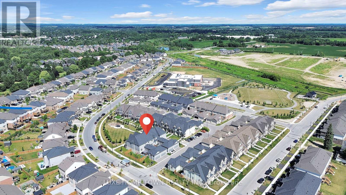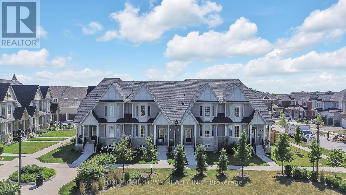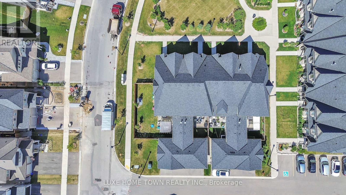3 Bedroom
3 Bathroom
2,000 - 2,500 ft2
Fireplace
Forced Air
$699,000
Beautiful & Spacious Executive Townhome Over 2,000 Sq.Ft! Welcome to this stunning and spacious executive townhome, offering stylish, modern living space perfect for first-time buyers, growing families, or those looking to downsize in comfort. 3 Generous Bedrooms Including a huge primary retreat with a walk-in closet and private ensuite bath. Bright & Open Layout Enjoy 9-ft smooth ceilings, a sun-filled family room, and an open-concept kitchen with breakfast area.Outdoor Space Overlooks a cozy and private backyard, perfect for relaxing or entertaining. Double Car Garage Located at the back of the house .The home is surrounded by abundant natural light, creating a warm and inviting atmosphere throughout. Prime Location in Fergus Nestled in a highly sought-after community, this home is just minutes to shopping, parks, scenic walking trails, and beautiful natural surroundings. Whether you're buying your first home or looking for a peaceful place to settle, this townhome offers comfort, space, and lifestyle in one of Fergus's best locations. Dont miss this opportunity! (id:50976)
Property Details
|
MLS® Number
|
X12304198 |
|
Property Type
|
Single Family |
|
Community Name
|
Fergus |
|
Amenities Near By
|
Hospital, Place Of Worship, Schools |
|
Community Features
|
Community Centre |
|
Parking Space Total
|
3 |
|
View Type
|
View |
Building
|
Bathroom Total
|
3 |
|
Bedrooms Above Ground
|
3 |
|
Bedrooms Total
|
3 |
|
Age
|
0 To 5 Years |
|
Appliances
|
Dryer, Washer |
|
Basement Development
|
Unfinished |
|
Basement Type
|
Full (unfinished) |
|
Construction Style Attachment
|
Attached |
|
Exterior Finish
|
Stone, Vinyl Siding |
|
Fireplace Present
|
Yes |
|
Flooring Type
|
Ceramic |
|
Foundation Type
|
Poured Concrete |
|
Half Bath Total
|
1 |
|
Heating Fuel
|
Natural Gas |
|
Heating Type
|
Forced Air |
|
Stories Total
|
2 |
|
Size Interior
|
2,000 - 2,500 Ft2 |
|
Type
|
Row / Townhouse |
|
Utility Water
|
Municipal Water |
Parking
Land
|
Acreage
|
No |
|
Land Amenities
|
Hospital, Place Of Worship, Schools |
|
Sewer
|
Sanitary Sewer |
|
Size Depth
|
118 Ft ,8 In |
|
Size Frontage
|
22 Ft ,1 In |
|
Size Irregular
|
22.1 X 118.7 Ft ; (( Pride Of Ownership )) |
|
Size Total Text
|
22.1 X 118.7 Ft ; (( Pride Of Ownership )) |
|
Zoning Description
|
R3.66.2 |
Rooms
| Level |
Type |
Length |
Width |
Dimensions |
|
Second Level |
Bathroom |
|
|
Measurements not available |
|
Second Level |
Bathroom |
|
|
Measurements not available |
|
Second Level |
Primary Bedroom |
5.77 m |
3.65 m |
5.77 m x 3.65 m |
|
Second Level |
Bedroom 2 |
4.5 m |
3.2 m |
4.5 m x 3.2 m |
|
Second Level |
Bedroom 3 |
3.72 m |
3.2 m |
3.72 m x 3.2 m |
|
Main Level |
Living Room |
6.1 m |
3.87 m |
6.1 m x 3.87 m |
|
Main Level |
Dining Room |
6.1 m |
3.87 m |
6.1 m x 3.87 m |
|
Main Level |
Great Room |
6.48 m |
3.57 m |
6.48 m x 3.57 m |
|
Main Level |
Kitchen |
3.65 m |
3.08 m |
3.65 m x 3.08 m |
|
Main Level |
Eating Area |
3.65 m |
3.41 m |
3.65 m x 3.41 m |
|
Main Level |
Laundry Room |
|
|
Measurements not available |
https://www.realtor.ca/real-estate/28646956/2-25-elliot-avenue-e-centre-wellington-fergus-fergus



