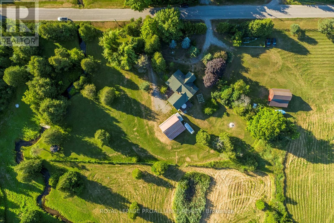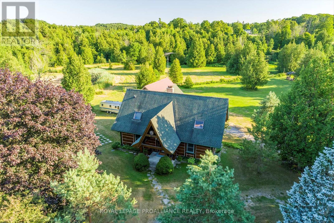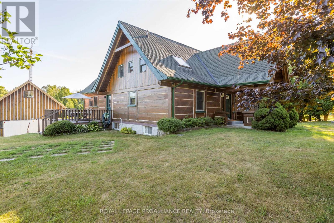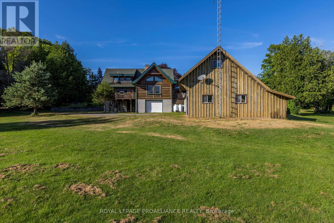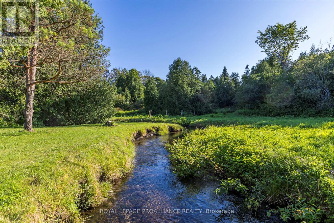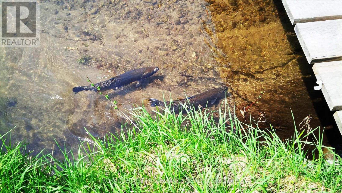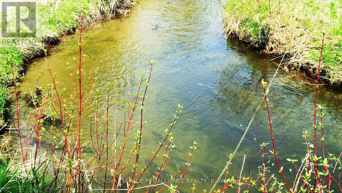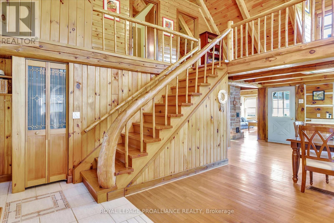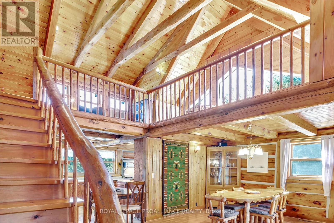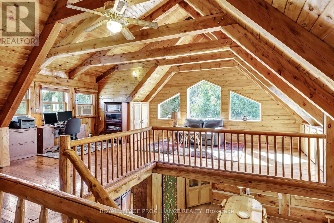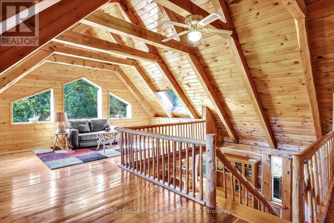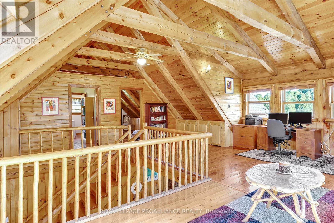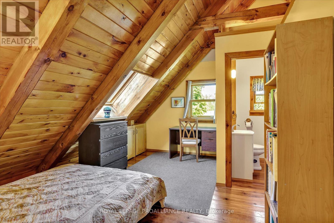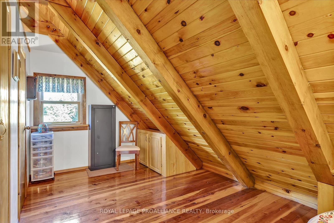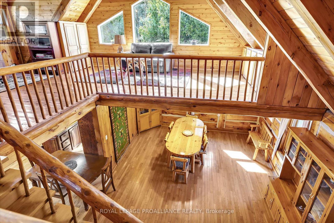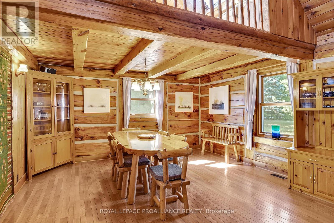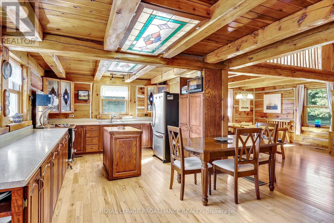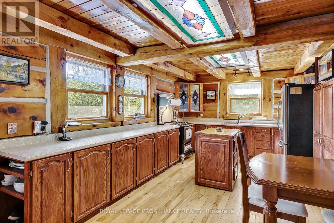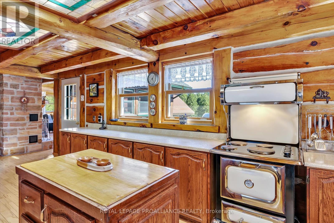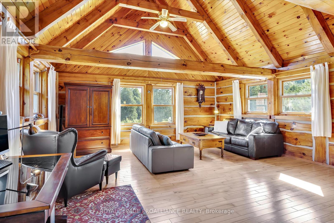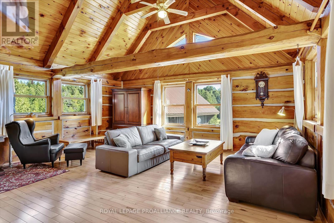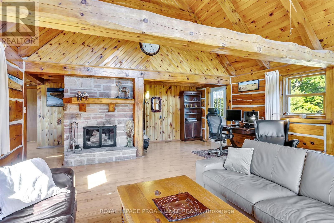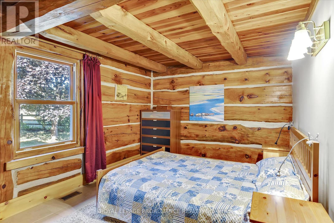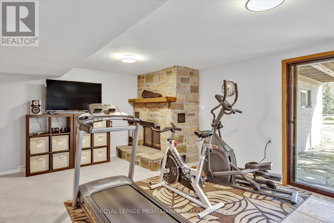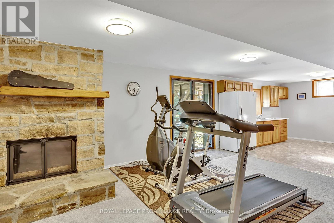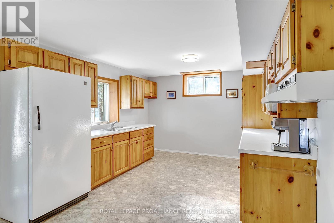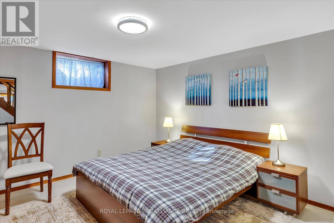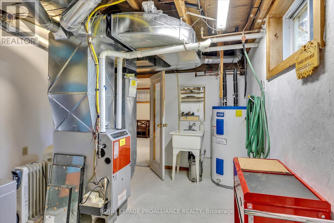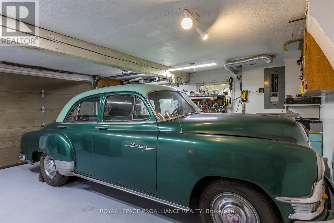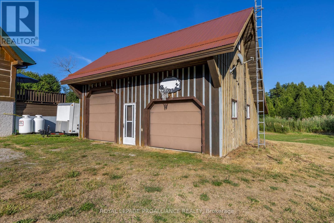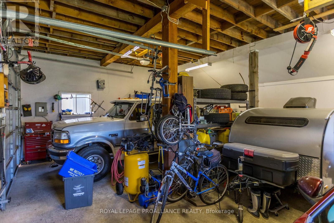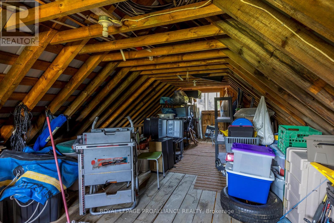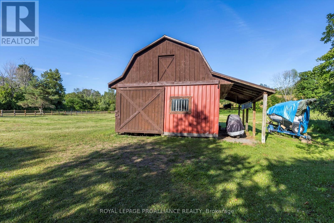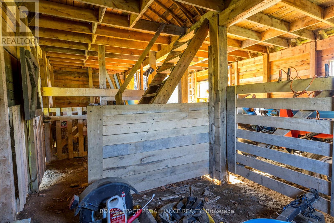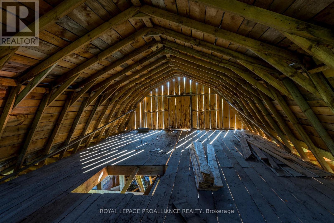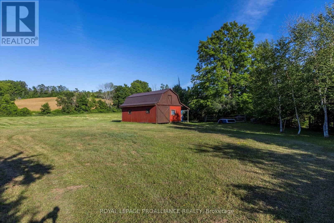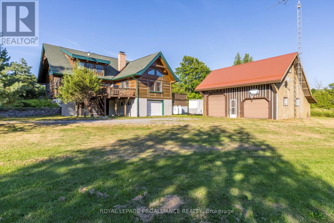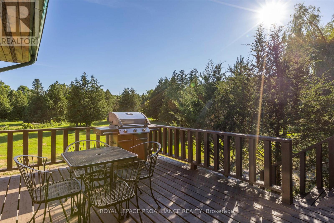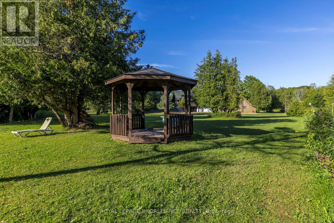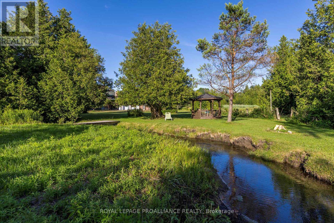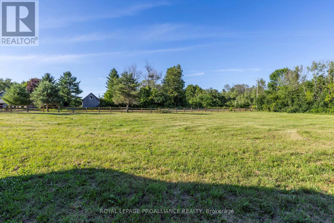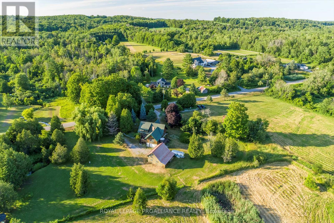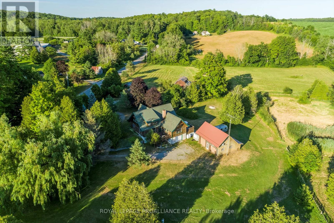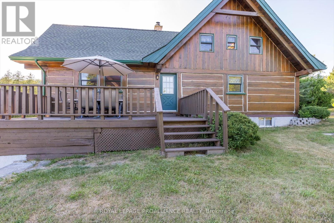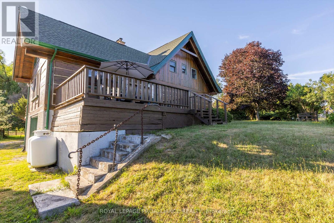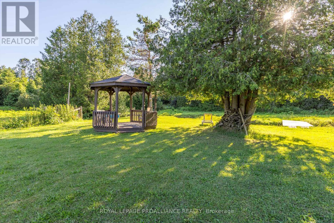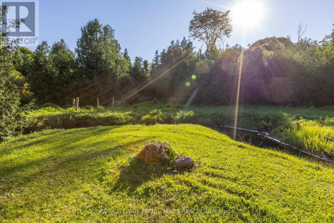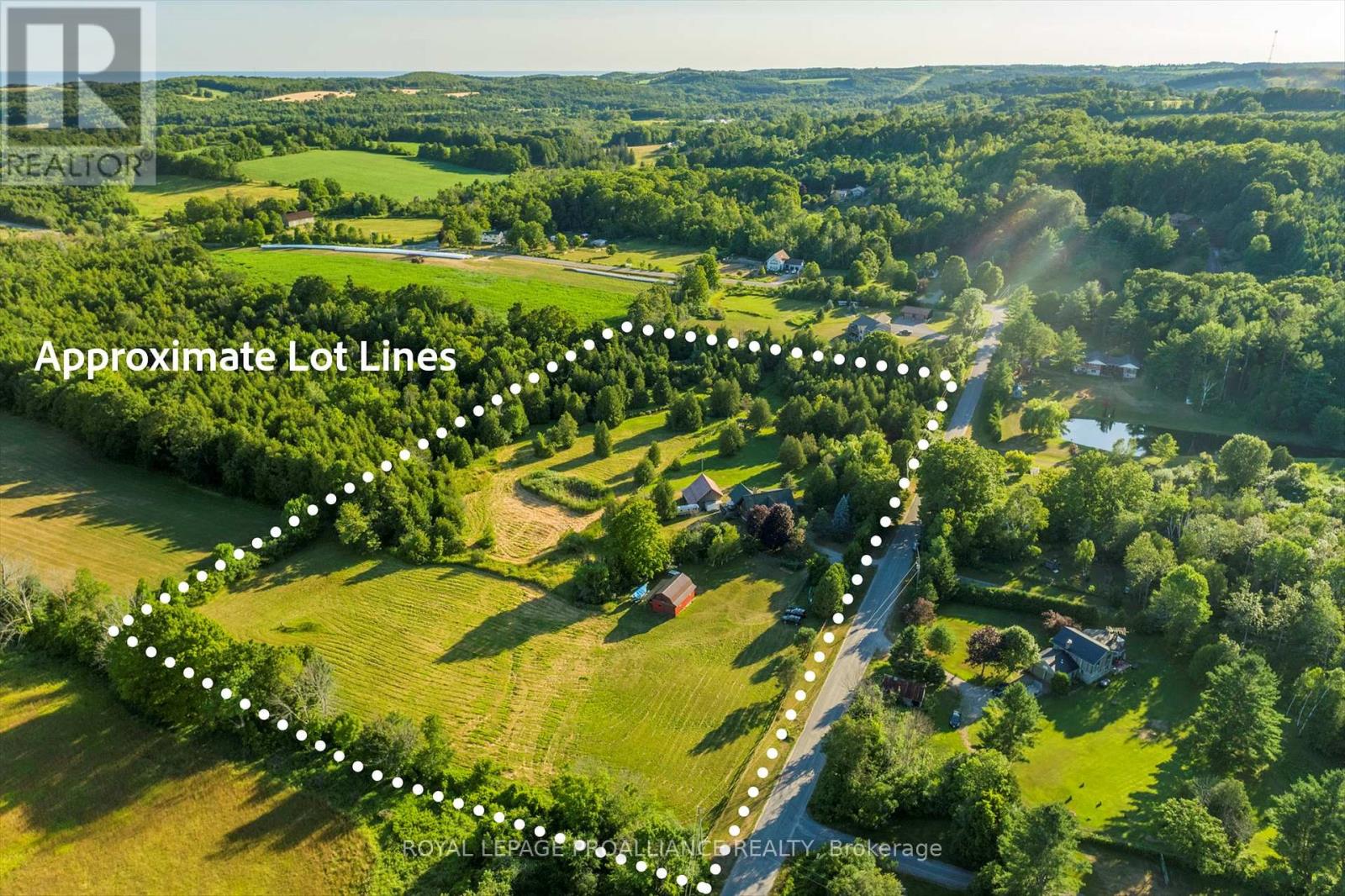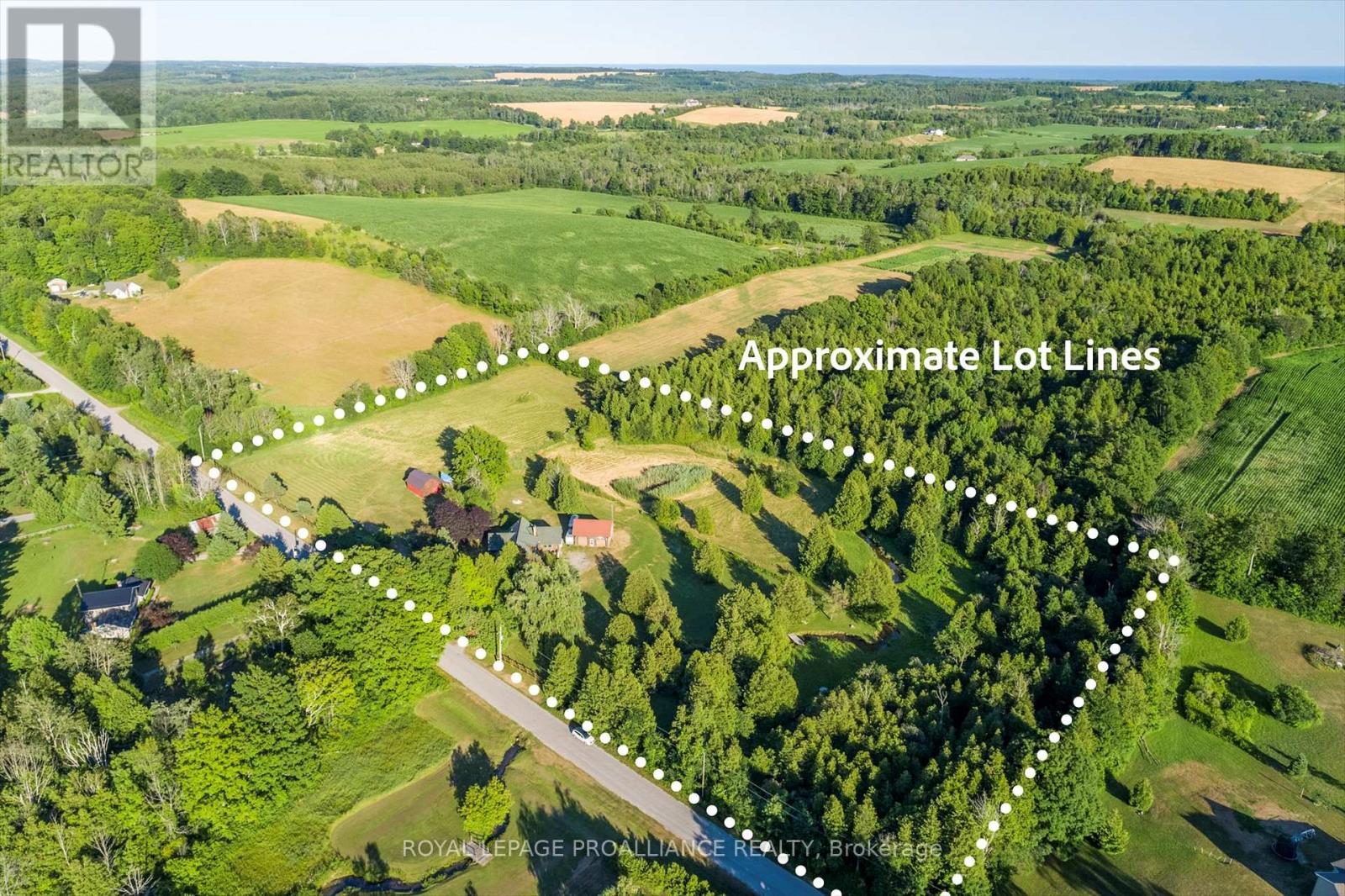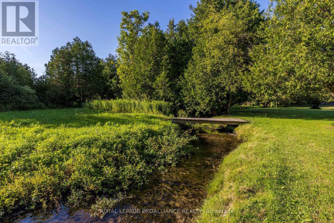4 Bedroom
3 Bathroom
2,000 - 2,500 ft2
Fireplace
Forced Air
Acreage
Landscaped
$1,199,000
Nestled just minutes from Hwy 401 & the charming village of Grafton, this self sufficient 9-acre property features a custom square log home offering 3,500 sq. ft. of living space across three levels. Great room/gallery with stone fireplace. Lofty master suite retreat with individual dressing rooms, Lower level can function as a self-contained suite with stone fireplace, ideal for a B&B catering to guests visiting the nearby Ste. Anne's Spa. Alternatively perfect for an artist studio. This property is strategically located near the Cobourg Via Rail Train station, providing easy access to Montreal and Toronto. Close to the amenities of Lake Ontario, it offers a complete recreational experience with gardens, mixed forest and fields for hay, accommodating horses, chickens & other farm menagerie. The picturesque Gazebo overlooks babbling creek with full size trout, a unique feature. With ample space for growing your own food and raising animals, this property allows for a self-sufficient lifestyle, making it easy to live off the land. Additional features include a small barn with two horse stalls and a loft for hay storage, a spacious 2.5 car detached garage with a loft suitable for a studio, and a workshop garage with a full overhead door (17 x 18) that is perfect for artists or hobbyists. Enjoy the benefits of outdoor living with a gazebo by the creek, expansive deck space for entertaining, and tranquil spots for relaxation. This property not only provides ample opportunities for recreation but also offers a peaceful, private retreat with close proximity to nature and local attractions. Don't miss the chance to embrace country living at its finest while enjoying the convenience of nearby amenities! (id:50976)
Property Details
|
MLS® Number
|
X12305877 |
|
Property Type
|
Single Family |
|
Community Name
|
Rural Alnwick/Haldimand |
|
Amenities Near By
|
Golf Nearby |
|
Community Features
|
Fishing, School Bus |
|
Features
|
Wooded Area, Level, Country Residential, Gazebo, In-law Suite |
|
Parking Space Total
|
9 |
|
Structure
|
Deck, Porch, Barn, Barn |
Building
|
Bathroom Total
|
3 |
|
Bedrooms Above Ground
|
3 |
|
Bedrooms Below Ground
|
1 |
|
Bedrooms Total
|
4 |
|
Age
|
31 To 50 Years |
|
Amenities
|
Fireplace(s) |
|
Appliances
|
Water Heater, Dishwasher, Dryer, Freezer, Microwave, Stove, Washer, Window Coverings, Refrigerator |
|
Basement Development
|
Finished |
|
Basement Features
|
Apartment In Basement, Walk Out |
|
Basement Type
|
N/a (finished) |
|
Exterior Finish
|
Log |
|
Fire Protection
|
Smoke Detectors |
|
Fireplace Present
|
Yes |
|
Fireplace Total
|
2 |
|
Foundation Type
|
Concrete, Block |
|
Half Bath Total
|
1 |
|
Heating Fuel
|
Propane |
|
Heating Type
|
Forced Air |
|
Stories Total
|
2 |
|
Size Interior
|
2,000 - 2,500 Ft2 |
|
Type
|
House |
|
Utility Water
|
Bored Well |
Parking
Land
|
Access Type
|
Year-round Access |
|
Acreage
|
Yes |
|
Fence Type
|
Partially Fenced |
|
Land Amenities
|
Golf Nearby |
|
Landscape Features
|
Landscaped |
|
Sewer
|
Septic System |
|
Size Frontage
|
856 Ft ,1 In |
|
Size Irregular
|
856.1 Ft ; 856.05x244.45x209.14x828.60x446.70 Ft |
|
Size Total Text
|
856.1 Ft ; 856.05x244.45x209.14x828.60x446.70 Ft|5 - 9.99 Acres |
|
Zoning Description
|
Ru + Ec |
Rooms
| Level |
Type |
Length |
Width |
Dimensions |
|
Second Level |
Primary Bedroom |
7.58 m |
7.26 m |
7.58 m x 7.26 m |
|
Second Level |
Bedroom 3 |
4.81 m |
4.09 m |
4.81 m x 4.09 m |
|
Second Level |
Bedroom 4 |
4.81 m |
4.09 m |
4.81 m x 4.09 m |
|
Second Level |
Bathroom |
1.77 m |
1.63 m |
1.77 m x 1.63 m |
|
Lower Level |
Kitchen |
3.8 m |
3.35 m |
3.8 m x 3.35 m |
|
Lower Level |
Games Room |
6.61 m |
7.71 m |
6.61 m x 7.71 m |
|
Lower Level |
Bedroom 4 |
3.69 m |
3.58 m |
3.69 m x 3.58 m |
|
Lower Level |
Utility Room |
3.09 m |
3.79 m |
3.09 m x 3.79 m |
|
Lower Level |
Bathroom |
1.56 m |
2.79 m |
1.56 m x 2.79 m |
|
Main Level |
Kitchen |
6.52 m |
3.73 m |
6.52 m x 3.73 m |
|
Main Level |
Dining Room |
5.53 m |
4.46 m |
5.53 m x 4.46 m |
|
Main Level |
Great Room |
5.85 m |
7.72 m |
5.85 m x 7.72 m |
|
Main Level |
Bedroom 2 |
5 m |
3.93 m |
5 m x 3.93 m |
|
Main Level |
Bathroom |
3.04 m |
3.09 m |
3.04 m x 3.09 m |
Utilities
|
Electricity
|
Installed |
|
Telephone
|
Nearby |
https://www.realtor.ca/real-estate/28650541/153-boeve-lane-alnwickhaldimand-rural-alnwickhaldimand



