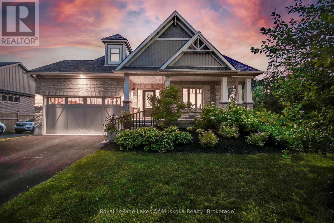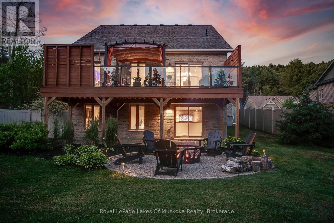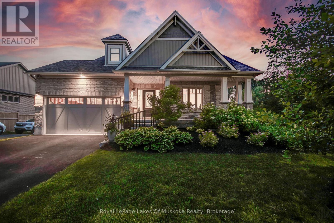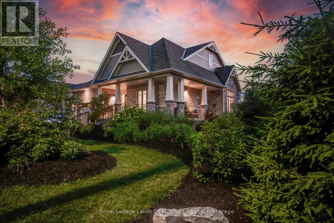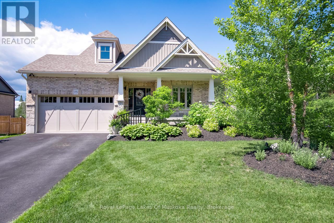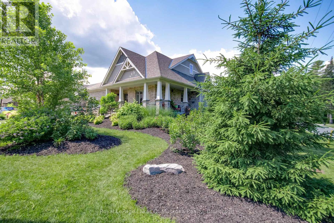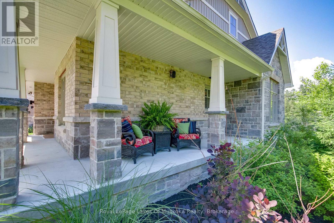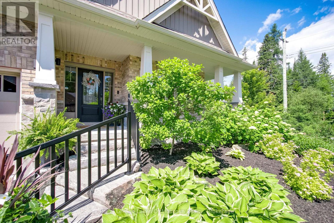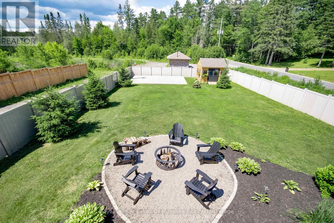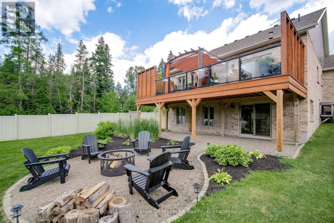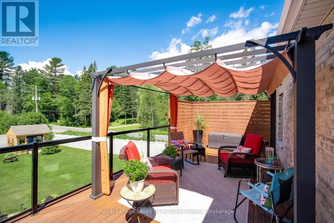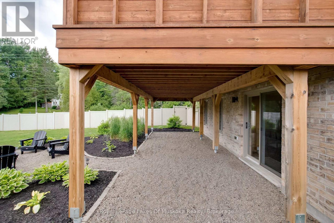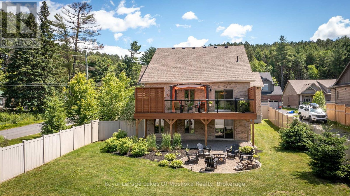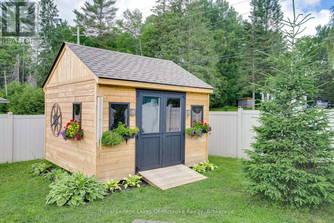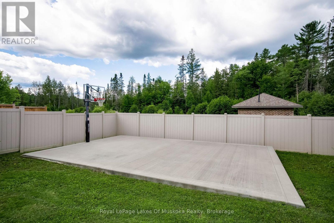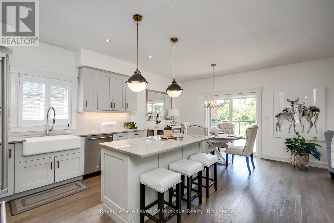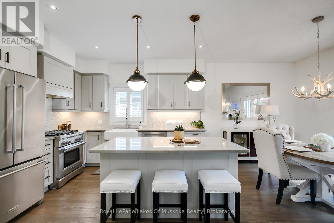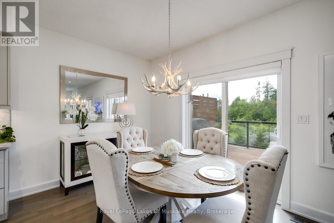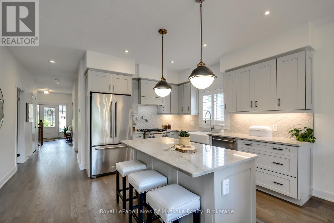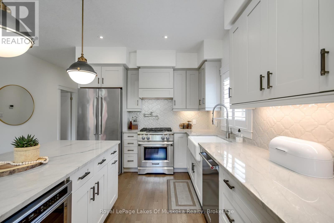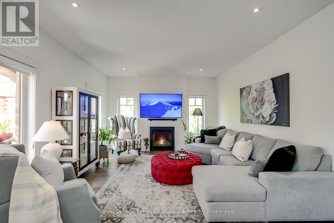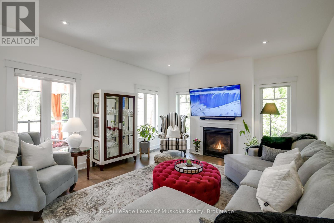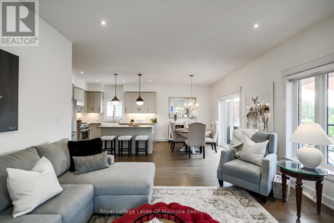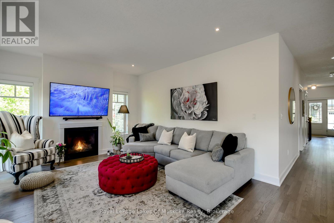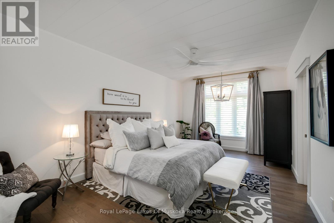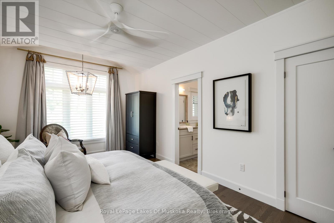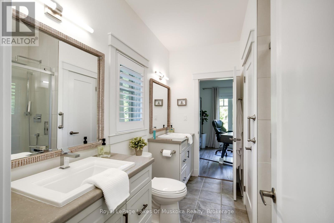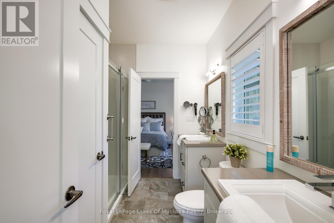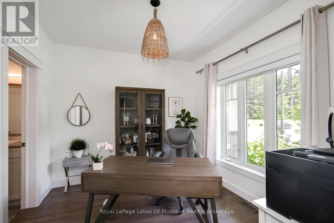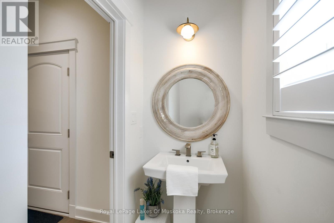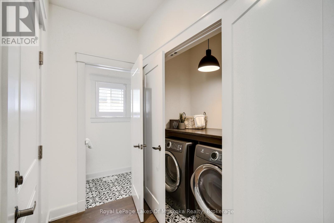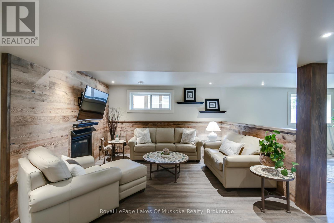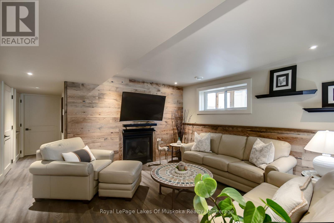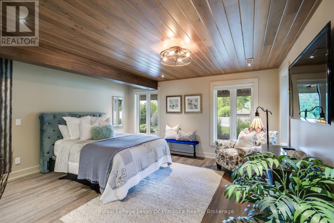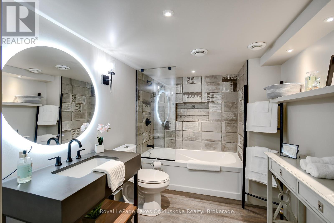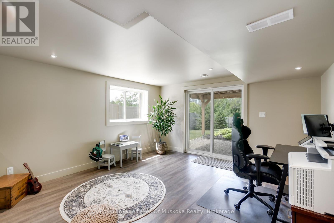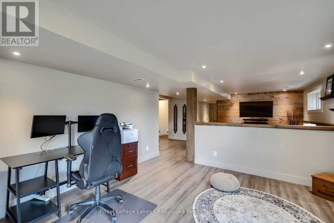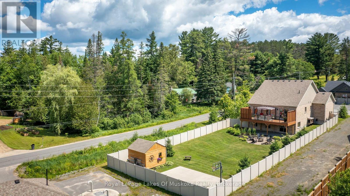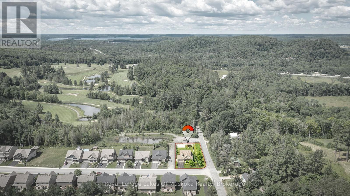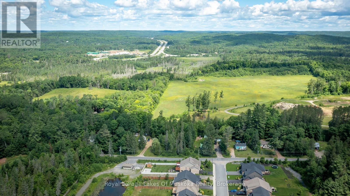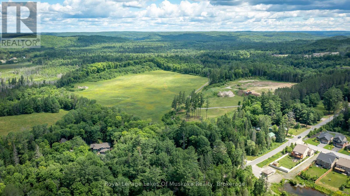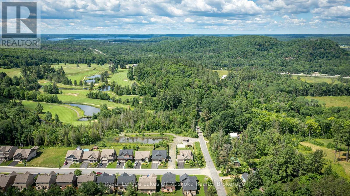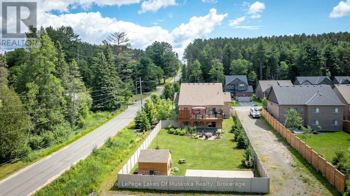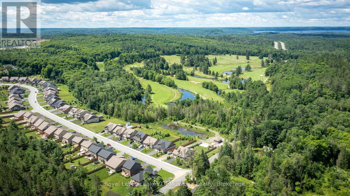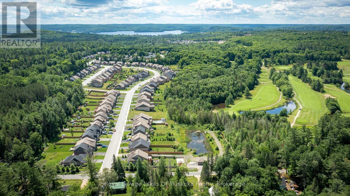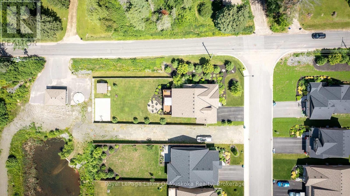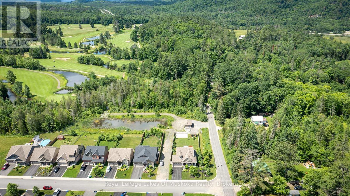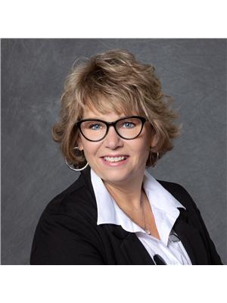3 Bedroom
3 Bathroom
1,100 - 1,500 ft2
Bungalow
Fireplace
Central Air Conditioning, Air Exchanger
Forced Air
Lawn Sprinkler
$1,159,900
Premium All-Brick Bungalow | Corner Lot | Steps from Huntsville Golf & Country Club This turn-key all-brick bungalow offers exceptional craftsmanship, a thoughtful layout, and numerous upgrades perfect for buyers seeking elegance, comfort, and convenience. Located on a premium corner lot, the home blends the peaceful charm of country living with the advantages of subdivision life, just steps from the Huntsville Golf & Country Club. The main floor features two bedrooms and 1.5 bathrooms, including a spacious primary suite with vaulted ceiling bump-outs, and a closet-style laundry with folding ledge. Nine-foot ceilings, rich hardwood floors, and large windows fill the home with natural light and warmth. At its heart is a custom chefs kitchen boasting granite countertops, a central island, premium KitchenAid appliances, a reverse osmosis water system, and a gas hookup for the stove, making it perfect for both entertaining and everyday use. The fully finished walkout lower level features a guest or teen retreat with a full bath, oversized 56 x 24 egress windows, and a 6-foot patio door, creating a bright and welcoming space ideal for a second living area or in-law suite. Two gas fireplaces, 200-amp service, gas hookup for BBQ, and wireless keyless entry add modern comfort and style. Step outside to your professionally landscaped, pool-ready backyard with a 32 x 15 cedar deck, custom basketball court, irrigation system, and charming garden shed, all enclosed by a low-maintenance vinyl fence. The wraparound front porch offers the perfect spot for morning coffee or evening relaxation with scenic views of quiet Golf Course Road. With quick highway access and top-tier finishes throughout, this home delivers a complete, move-in-ready lifestyle combining luxury, functionality, and tranquility in one remarkable package. (id:50976)
Property Details
|
MLS® Number
|
X12310616 |
|
Property Type
|
Single Family |
|
Community Name
|
Chaffey |
|
Amenities Near By
|
Golf Nearby, Hospital |
|
Easement
|
Sub Division Covenants, Easement |
|
Features
|
Open Space, Lighting, Level |
|
Parking Space Total
|
6 |
|
Structure
|
Deck, Porch |
Building
|
Bathroom Total
|
3 |
|
Bedrooms Above Ground
|
2 |
|
Bedrooms Below Ground
|
1 |
|
Bedrooms Total
|
3 |
|
Age
|
6 To 15 Years |
|
Amenities
|
Fireplace(s) |
|
Appliances
|
Water Purifier, Water Meter, Blinds, Dishwasher, Dryer, Garage Door Opener, Garage Door Opener Remote(s), Microwave, Oven, Hood Fan, Range, Stove, Washer, Window Coverings, Refrigerator |
|
Architectural Style
|
Bungalow |
|
Basement Development
|
Finished |
|
Basement Features
|
Walk Out |
|
Basement Type
|
N/a (finished) |
|
Construction Status
|
Insulation Upgraded |
|
Construction Style Attachment
|
Detached |
|
Cooling Type
|
Central Air Conditioning, Air Exchanger |
|
Exterior Finish
|
Brick |
|
Fire Protection
|
Controlled Entry, Security System |
|
Fireplace Present
|
Yes |
|
Fireplace Total
|
2 |
|
Flooring Type
|
Hardwood, Vinyl |
|
Foundation Type
|
Poured Concrete |
|
Half Bath Total
|
1 |
|
Heating Fuel
|
Natural Gas |
|
Heating Type
|
Forced Air |
|
Stories Total
|
1 |
|
Size Interior
|
1,100 - 1,500 Ft2 |
|
Type
|
House |
|
Utility Water
|
Municipal Water |
Parking
|
Attached Garage
|
|
|
Garage
|
|
|
Inside Entry
|
|
Land
|
Acreage
|
No |
|
Fence Type
|
Fenced Yard |
|
Land Amenities
|
Golf Nearby, Hospital |
|
Landscape Features
|
Lawn Sprinkler |
|
Sewer
|
Sanitary Sewer |
|
Size Depth
|
180 Ft |
|
Size Frontage
|
65 Ft |
|
Size Irregular
|
65 X 180 Ft |
|
Size Total Text
|
65 X 180 Ft|under 1/2 Acre |
|
Zoning Description
|
R1, O2 |
Rooms
| Level |
Type |
Length |
Width |
Dimensions |
|
Lower Level |
Bedroom |
4.57 m |
4.27 m |
4.57 m x 4.27 m |
|
Lower Level |
Great Room |
3.1242 m |
3.5052 m |
3.1242 m x 3.5052 m |
|
Lower Level |
Exercise Room |
3.9624 m |
3.5052 m |
3.9624 m x 3.5052 m |
|
Lower Level |
Other |
2.13 m |
0.91 m |
2.13 m x 0.91 m |
|
Lower Level |
Utility Room |
6.1 m |
2.13 m |
6.1 m x 2.13 m |
|
Lower Level |
Pantry |
1.22 m |
1.52 m |
1.22 m x 1.52 m |
|
Main Level |
Kitchen |
3.05 m |
3.2 m |
3.05 m x 3.2 m |
|
Main Level |
Bedroom |
3.35 m |
3.05 m |
3.35 m x 3.05 m |
|
Main Level |
Other |
5.49 m |
6.1 m |
5.49 m x 6.1 m |
|
Main Level |
Primary Bedroom |
6.02 m |
3.66 m |
6.02 m x 3.66 m |
|
Main Level |
Living Room |
5 m |
4.27 m |
5 m x 4.27 m |
|
Main Level |
Dining Room |
4.06 m |
3.05 m |
4.06 m x 3.05 m |
Utilities
|
Electricity
|
Installed |
|
Wireless
|
Available |
https://www.realtor.ca/real-estate/28660194/75-selkirk-drive-huntsville-chaffey-chaffey



