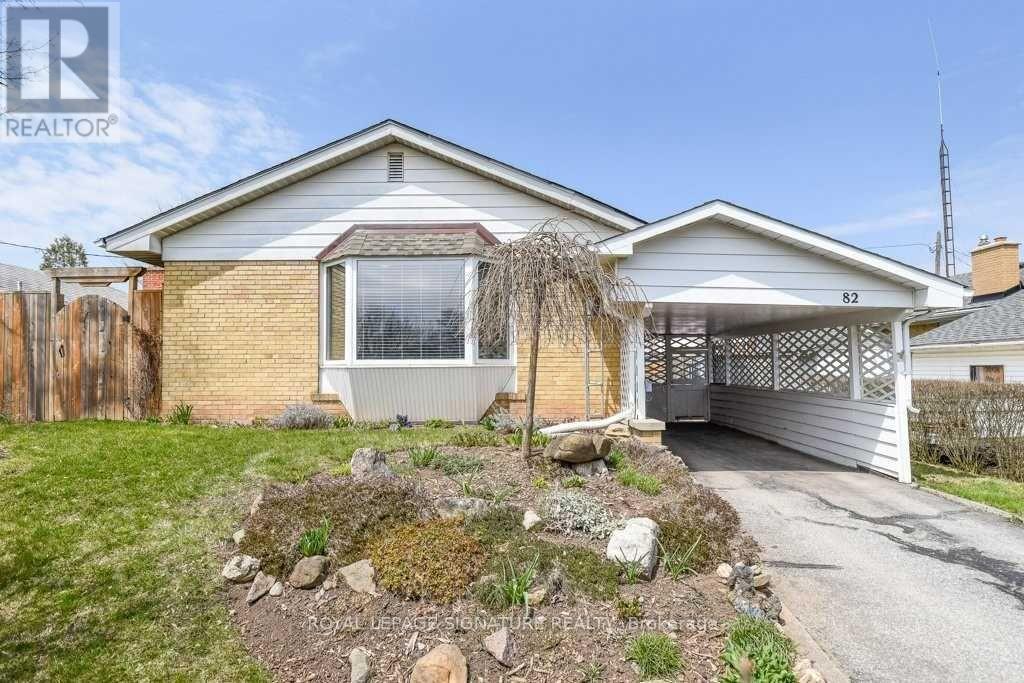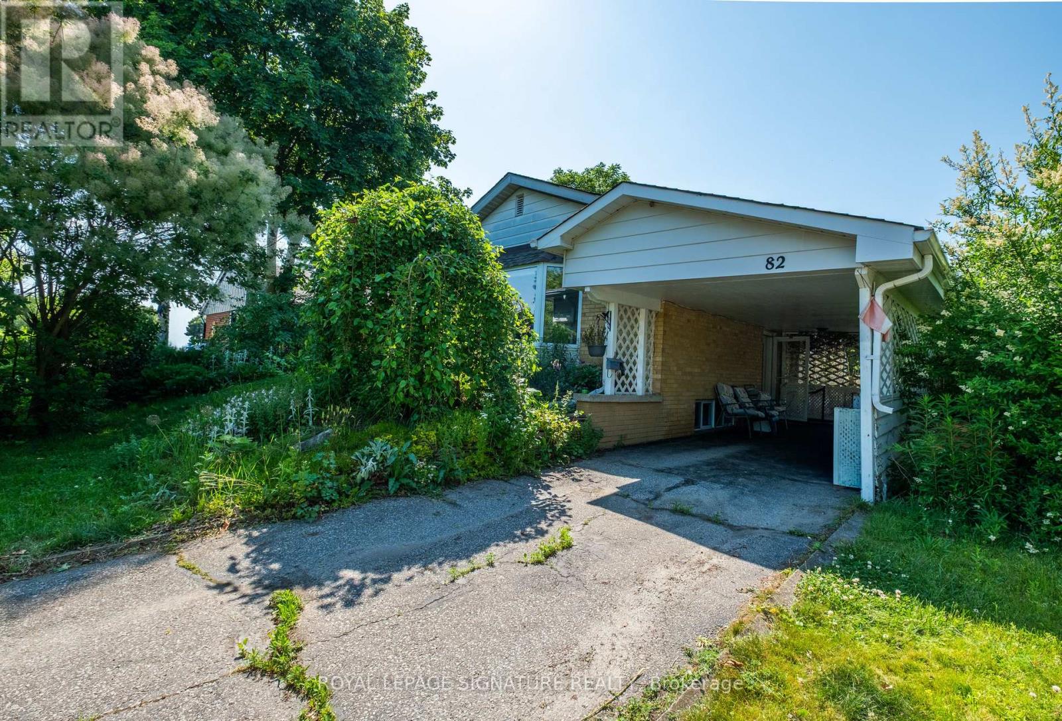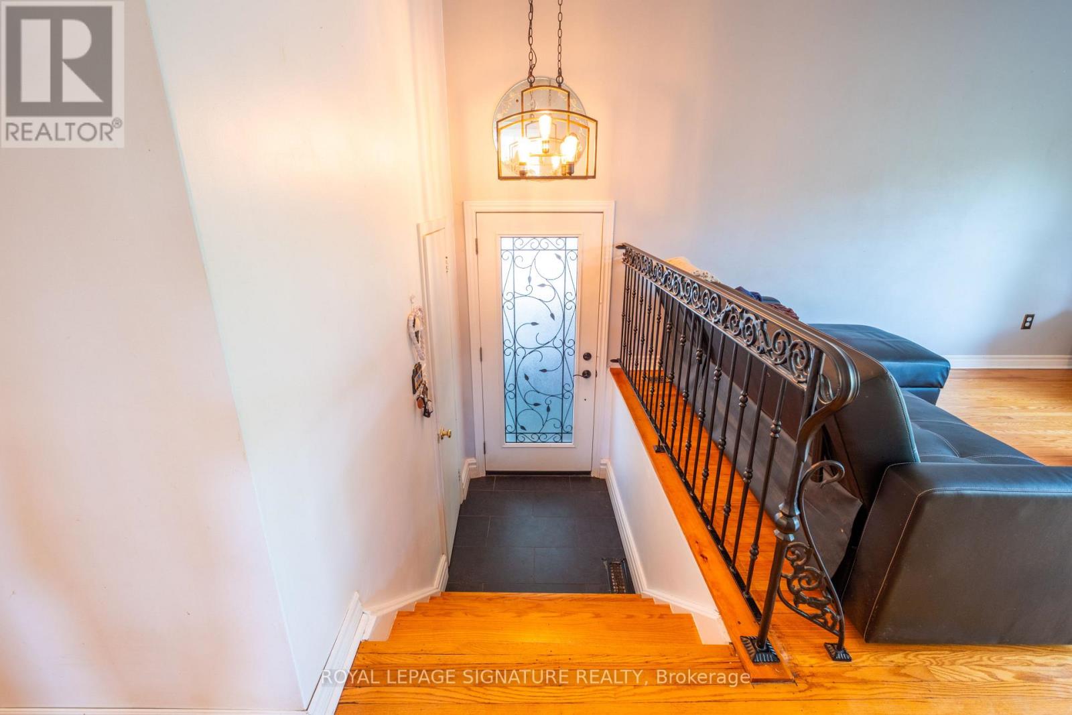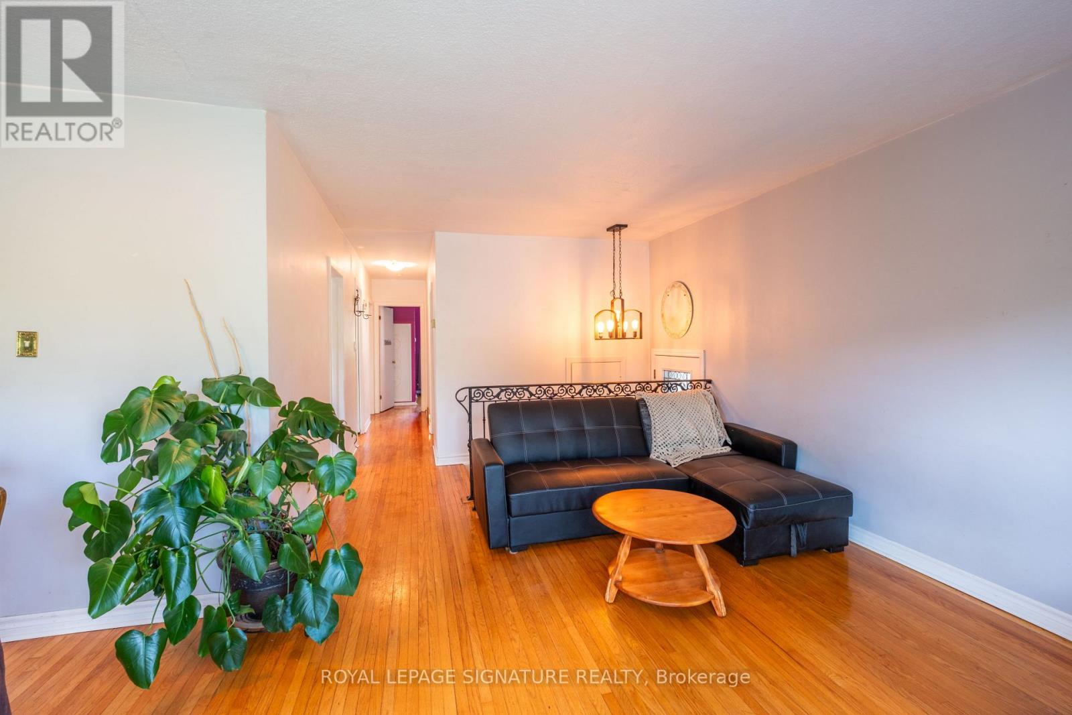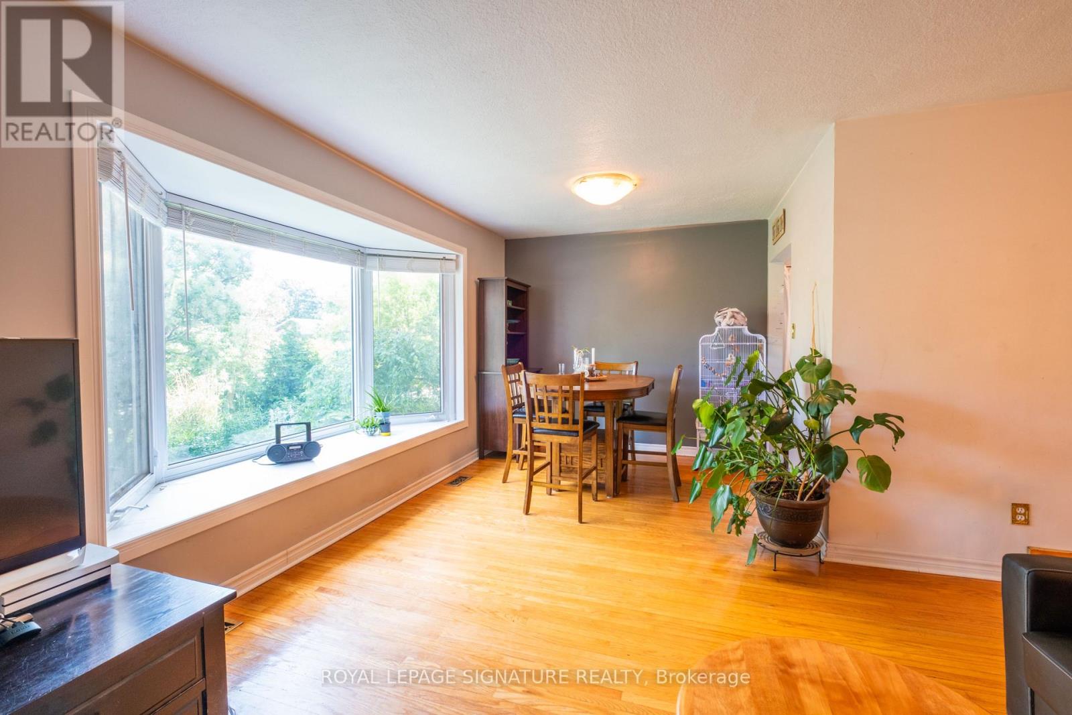4 Bedroom
1 Bathroom
700 - 1,100 ft2
Bungalow
Central Air Conditioning
Forced Air
$699,999
Discover 82 Roseford Terrace, a sun-splashed, solid-brick detached bungalow offering 3bedrooms (+1 office/bedroom) and 1 bathroom on an impressive 52 X113-ft lot in family-friendly Acton. This turnkey investment property boasts perennial gardens, a picture-perfect bay window, and unbeatable curb appeal on a whisper-quiet street, just a 5-minute walk to Prospect Park, Fairy Lake, downtown Acton cafes, schools, and the Acton GO commuter station. Ideal for investors and homeowners, enjoy rental-income potential with high Cap rate, legal second-suite possibilities, commuter-friendly transit, and easy access to walking trails, shopping, and restaurants all wrapped up in a high-growth pin drop silent neighborhood ready for your personal touch. (id:50976)
Property Details
|
MLS® Number
|
W12311620 |
|
Property Type
|
Single Family |
|
Community Name
|
1045 - AC Acton |
|
Amenities Near By
|
Park, Place Of Worship, Public Transit, Schools |
|
Community Features
|
Community Centre |
|
Equipment Type
|
Water Heater |
|
Parking Space Total
|
4 |
|
Rental Equipment Type
|
Water Heater |
Building
|
Bathroom Total
|
1 |
|
Bedrooms Above Ground
|
3 |
|
Bedrooms Below Ground
|
1 |
|
Bedrooms Total
|
4 |
|
Appliances
|
Dryer, Stove, Washer, Refrigerator |
|
Architectural Style
|
Bungalow |
|
Basement Features
|
Separate Entrance |
|
Basement Type
|
Partial |
|
Construction Style Attachment
|
Detached |
|
Cooling Type
|
Central Air Conditioning |
|
Exterior Finish
|
Brick, Vinyl Siding |
|
Heating Fuel
|
Natural Gas |
|
Heating Type
|
Forced Air |
|
Stories Total
|
1 |
|
Size Interior
|
700 - 1,100 Ft2 |
|
Type
|
House |
|
Utility Water
|
Municipal Water |
Parking
Land
|
Acreage
|
No |
|
Fence Type
|
Fenced Yard |
|
Land Amenities
|
Park, Place Of Worship, Public Transit, Schools |
|
Sewer
|
Sanitary Sewer |
|
Size Depth
|
113 Ft |
|
Size Frontage
|
52 Ft |
|
Size Irregular
|
52 X 113 Ft |
|
Size Total Text
|
52 X 113 Ft |
Rooms
| Level |
Type |
Length |
Width |
Dimensions |
|
Main Level |
Dining Room |
2.8 m |
2.21 m |
2.8 m x 2.21 m |
|
Main Level |
Living Room |
4.2 m |
3.36 m |
4.2 m x 3.36 m |
|
Main Level |
Primary Bedroom |
4.05 m |
3.16 m |
4.05 m x 3.16 m |
|
Main Level |
Kitchen |
3.3 m |
3.15 m |
3.3 m x 3.15 m |
|
Main Level |
Bedroom 2 |
2.95 m |
2.66 m |
2.95 m x 2.66 m |
|
Main Level |
Bedroom 3 |
3.12 m |
2.34 m |
3.12 m x 2.34 m |
https://www.realtor.ca/real-estate/28662618/82-roseford-terrace-halton-hills-ac-acton-1045-ac-acton



