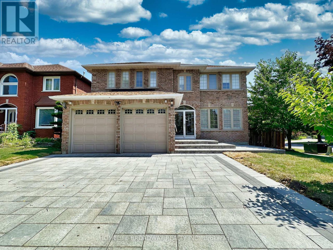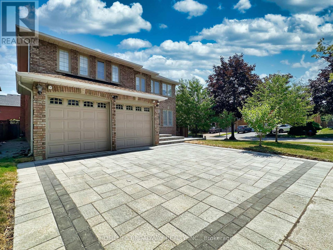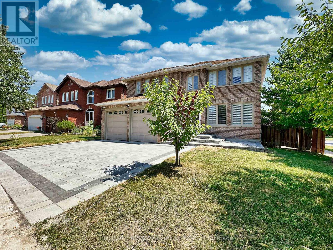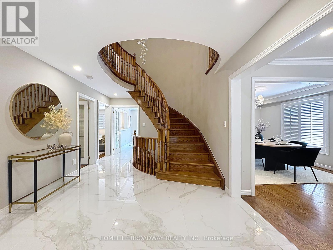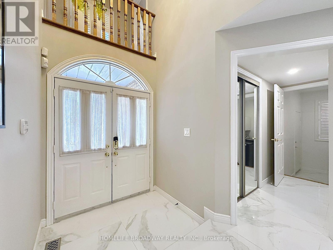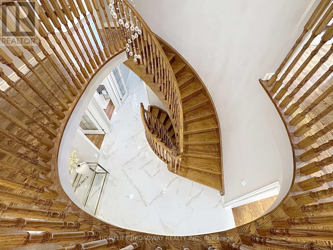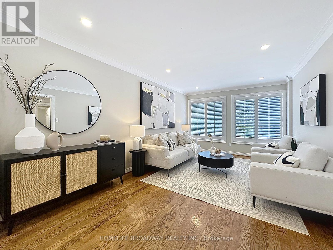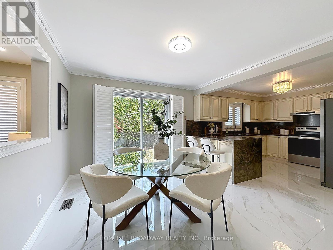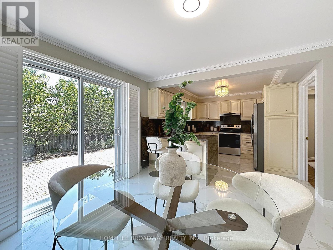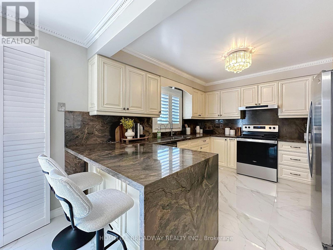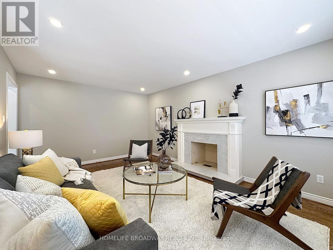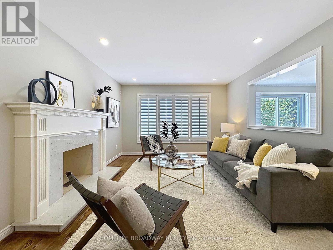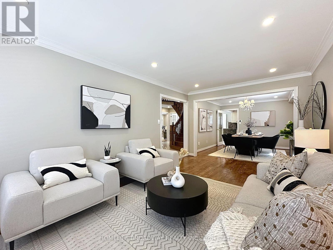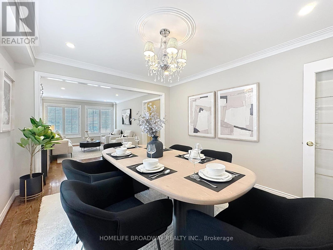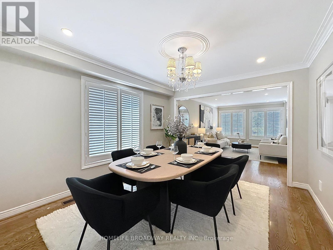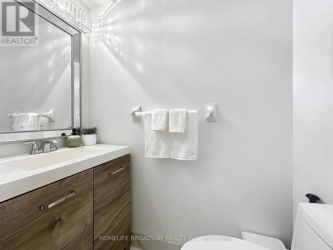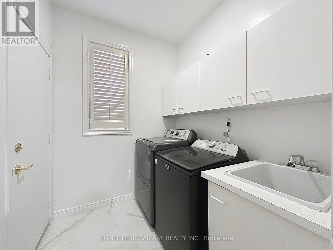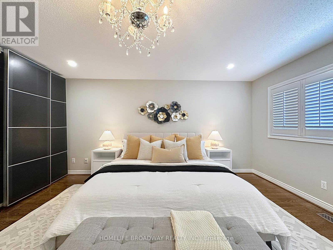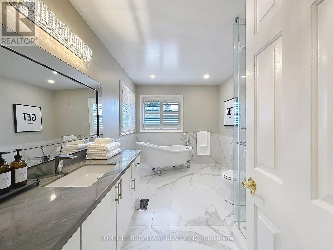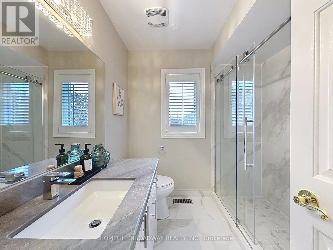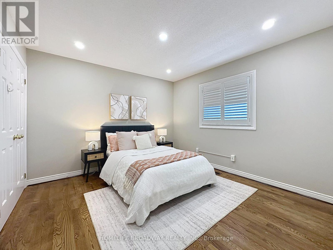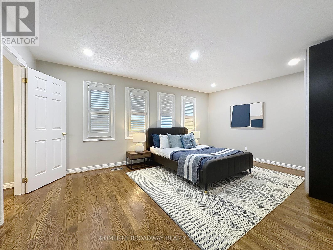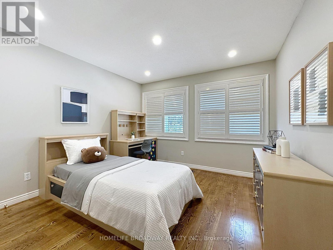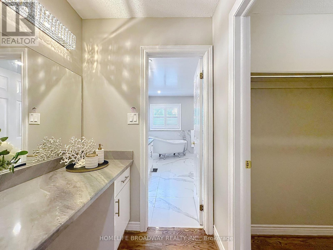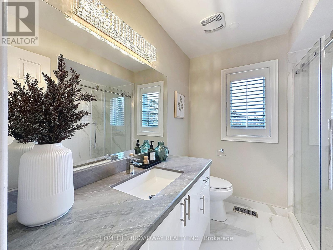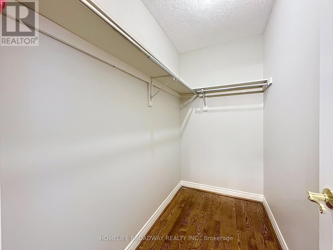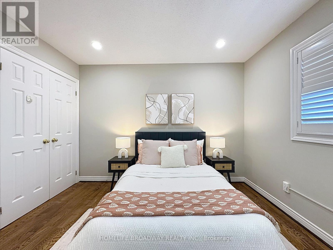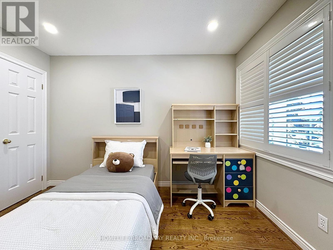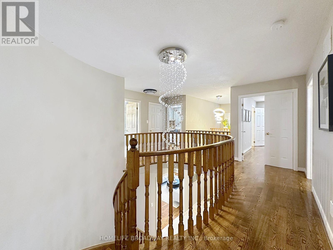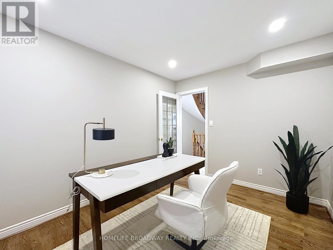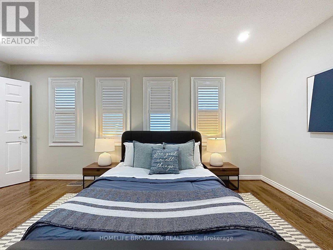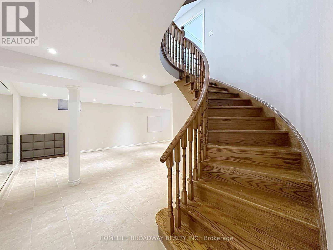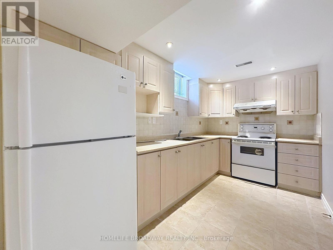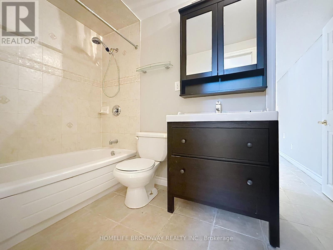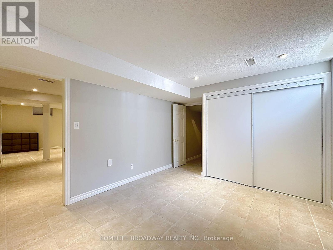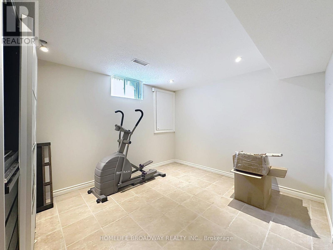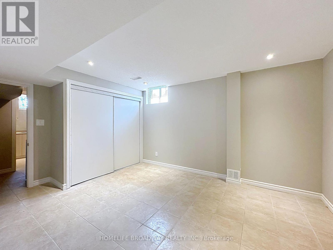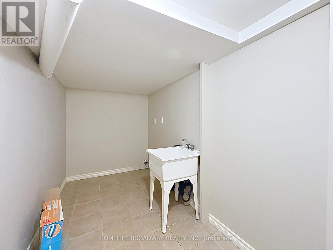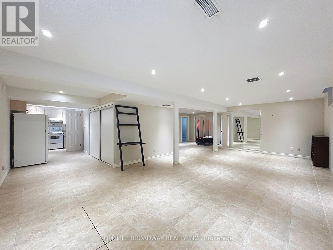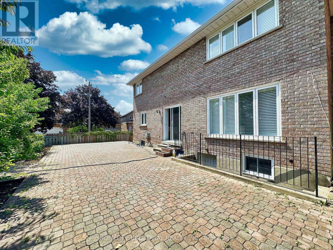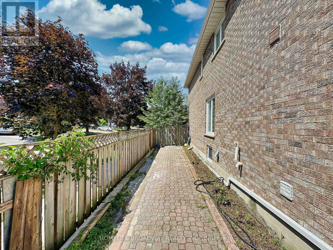7 Bedroom
4 Bathroom
3,000 - 3,500 ft2
Fireplace
Central Air Conditioning
Forced Air
$1,980,000
Well maintained, natural light throughout, stunning luxury 5 bedrooms corner lot house with total living space about 4500sf, newly installed interlock driveway, total 5 car parking. Open concept kitchen with breakfast area overlooking family room with fireplace. Pot lights and hardwood flooring throughout, marble kitchen counter top marble counter top in master bedroom and 2nd floor washroom. Basement separated walk up entrance, 2 bedrooms, kitchen, washroom and living room. Nearby Doncrest P.S. Christ the King Catholic ES, hockey arena & fitness center, restaurants. Roof(2019), Furnace(2018), Cac(2021) (id:50976)
Property Details
|
MLS® Number
|
N12314370 |
|
Property Type
|
Single Family |
|
Community Name
|
Doncrest |
|
Features
|
Irregular Lot Size |
|
Parking Space Total
|
5 |
Building
|
Bathroom Total
|
4 |
|
Bedrooms Above Ground
|
5 |
|
Bedrooms Below Ground
|
2 |
|
Bedrooms Total
|
7 |
|
Appliances
|
Water Softener, Dishwasher, Dryer, Humidifier, Hood Fan, Two Stoves, Washer, Two Refrigerators |
|
Basement Features
|
Separate Entrance, Walk-up |
|
Basement Type
|
N/a |
|
Construction Style Attachment
|
Detached |
|
Cooling Type
|
Central Air Conditioning |
|
Exterior Finish
|
Brick |
|
Fireplace Present
|
Yes |
|
Flooring Type
|
Hardwood, Tile |
|
Foundation Type
|
Slab |
|
Half Bath Total
|
1 |
|
Heating Fuel
|
Natural Gas |
|
Heating Type
|
Forced Air |
|
Stories Total
|
2 |
|
Size Interior
|
3,000 - 3,500 Ft2 |
|
Type
|
House |
|
Utility Water
|
Municipal Water |
Parking
Land
|
Acreage
|
No |
|
Sewer
|
Sanitary Sewer |
|
Size Depth
|
112 Ft ,3 In |
|
Size Frontage
|
36 Ft ,4 In |
|
Size Irregular
|
36.4 X 112.3 Ft |
|
Size Total Text
|
36.4 X 112.3 Ft |
Rooms
| Level |
Type |
Length |
Width |
Dimensions |
|
Second Level |
Primary Bedroom |
5.51 m |
5.51 m |
5.51 m x 5.51 m |
|
Second Level |
Bedroom 2 |
3.6 m |
3.6 m |
3.6 m x 3.6 m |
|
Second Level |
Bedroom 3 |
5.48 m |
4.19 m |
5.48 m x 4.19 m |
|
Second Level |
Bedroom 4 |
3.6 m |
3.28 m |
3.6 m x 3.28 m |
|
Second Level |
Bedroom 5 |
3.6 m |
3.6 m |
3.6 m x 3.6 m |
|
Ground Level |
Living Room |
5.25 m |
3.6 m |
5.25 m x 3.6 m |
|
Ground Level |
Family Room |
5.9 m |
4 m |
5.9 m x 4 m |
|
Ground Level |
Kitchen |
4.19 m |
3.6 m |
4.19 m x 3.6 m |
|
Ground Level |
Office |
3.9 m |
2.94 m |
3.9 m x 2.94 m |
https://www.realtor.ca/real-estate/28668566/1-hearthstone-crescent-richmond-hill-doncrest-doncrest



