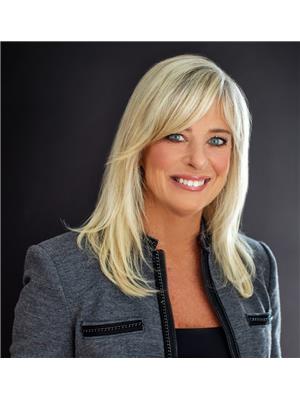3 Bedroom
1 Bathroom
700 - 1,100 ft2
Window Air Conditioner
Baseboard Heaters
$549,900
Just a short stroll to the sandy shores of family-friendly Allenwood Beach, this charming A-frame cottage with loft is your perfect year-round retreat.Fully turn-key and sold furnished, its ready for you to start making unforgettable family memories. Nestled on a generous 59 x 139 ft lot surrounded by mature trees, this inviting property features a delightful front porch, a private back patio, and plenty of outdoor space for entertaining or relaxing after a day at the beach. Inside, you'll find two bedrooms plus a cozy loft bedroom, all recently renovated with modern finishes. The home boasts a durable steel roof, updated windows, and stylish upgrades while preserving warm wood accents that give it rustic charm. Enjoy spectacular sunsets from the front and secluded gatherings on the back deck. There is even an outdoor shower and plenty of storage for your beach toys, making it the ultimate low-maintenance getaway. Conveniently located close to all east-end amenities of Wasaga Beach, this gem offers the perfect blend of comfort, character, and convenience. (id:50976)
Property Details
|
MLS® Number
|
S12316454 |
|
Property Type
|
Single Family |
|
Community Name
|
Wasaga Beach |
|
Amenities Near By
|
Beach, Public Transit, Hospital |
|
Community Features
|
School Bus |
|
Features
|
Level Lot, Wooded Area, Level |
|
Parking Space Total
|
3 |
|
Structure
|
Deck |
Building
|
Bathroom Total
|
1 |
|
Bedrooms Above Ground
|
3 |
|
Bedrooms Total
|
3 |
|
Appliances
|
Water Heater, Freezer, Furniture, Microwave, Oven, Stove, Refrigerator |
|
Basement Type
|
Crawl Space |
|
Construction Style Attachment
|
Detached |
|
Cooling Type
|
Window Air Conditioner |
|
Exterior Finish
|
Vinyl Siding |
|
Foundation Type
|
Block |
|
Heating Fuel
|
Electric |
|
Heating Type
|
Baseboard Heaters |
|
Stories Total
|
2 |
|
Size Interior
|
700 - 1,100 Ft2 |
|
Type
|
House |
|
Utility Water
|
Municipal Water |
Parking
Land
|
Acreage
|
No |
|
Land Amenities
|
Beach, Public Transit, Hospital |
|
Sewer
|
Sanitary Sewer |
|
Size Depth
|
139 Ft ,10 In |
|
Size Frontage
|
59 Ft ,10 In |
|
Size Irregular
|
59.9 X 139.9 Ft |
|
Size Total Text
|
59.9 X 139.9 Ft |
|
Zoning Description
|
R1 |
Rooms
| Level |
Type |
Length |
Width |
Dimensions |
|
Main Level |
Living Room |
5.27 m |
4.39 m |
5.27 m x 4.39 m |
|
Main Level |
Dining Room |
6.43 m |
2.55 m |
6.43 m x 2.55 m |
|
Main Level |
Kitchen |
2.78 m |
3.33 m |
2.78 m x 3.33 m |
|
Main Level |
Primary Bedroom |
2.93 m |
3 m |
2.93 m x 3 m |
|
Main Level |
Bedroom 2 |
2.93 m |
2.62 m |
2.93 m x 2.62 m |
|
Main Level |
Bedroom 3 |
3.15 m |
4.22 m |
3.15 m x 4.22 m |
Utilities
|
Electricity
|
Installed |
|
Sewer
|
Installed |
https://www.realtor.ca/real-estate/28672947/1335-river-road-e-wasaga-beach-wasaga-beach






















































