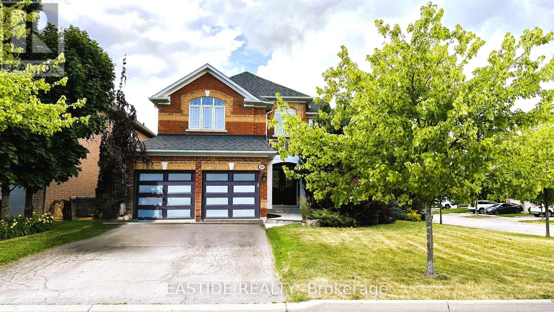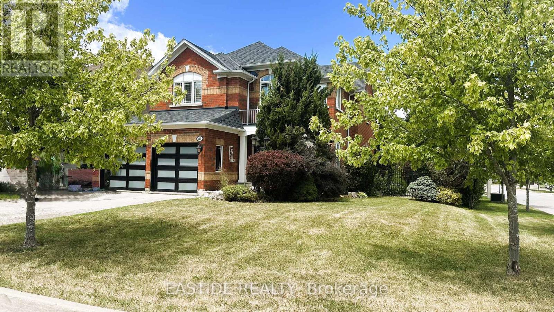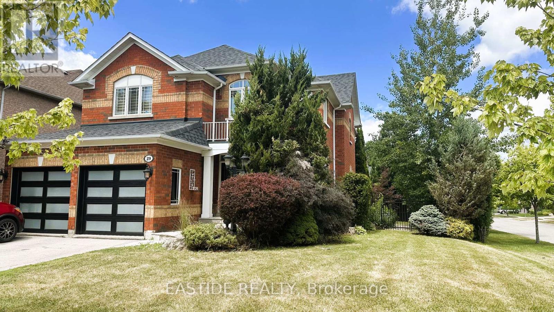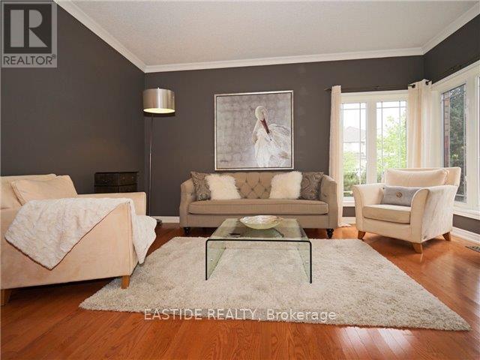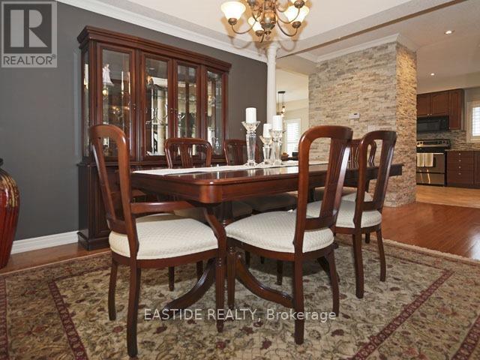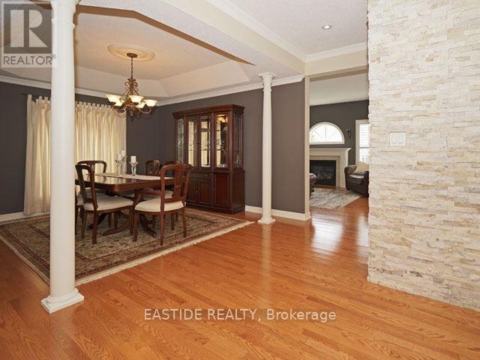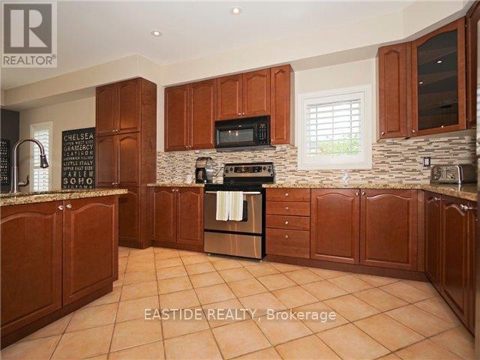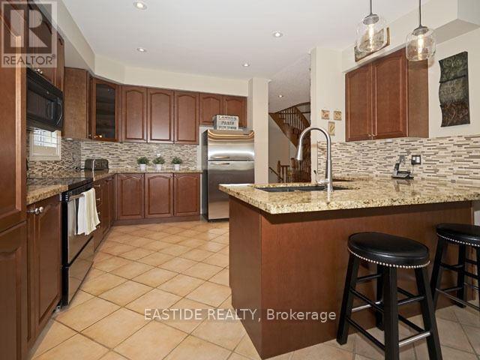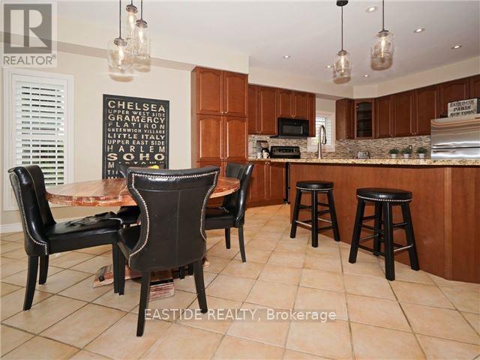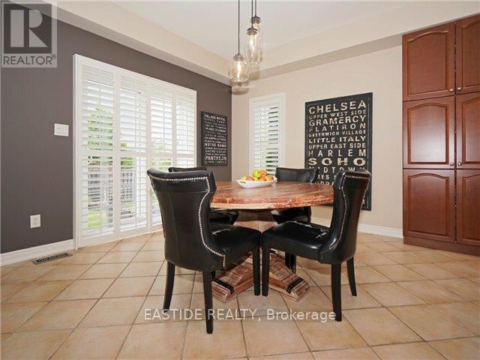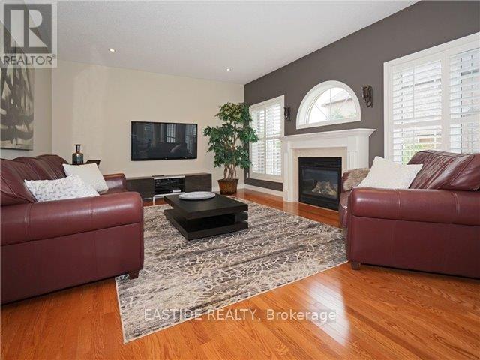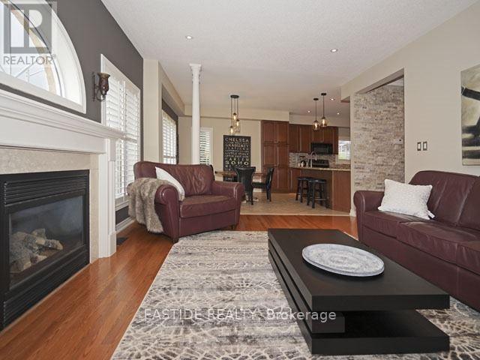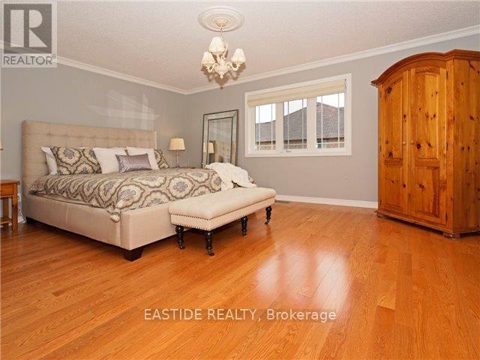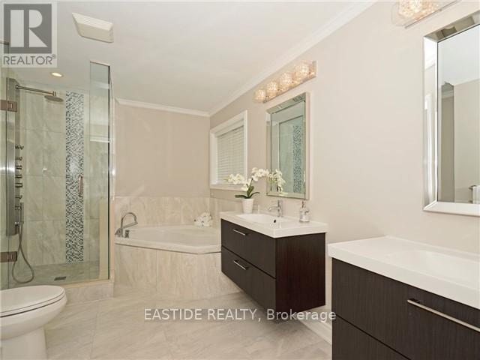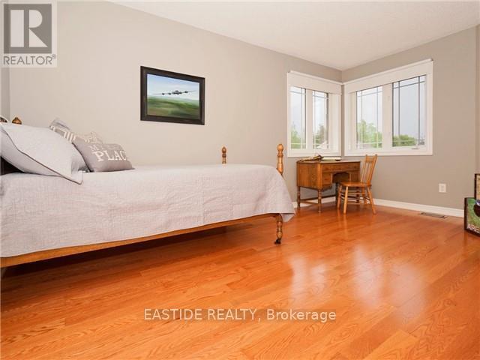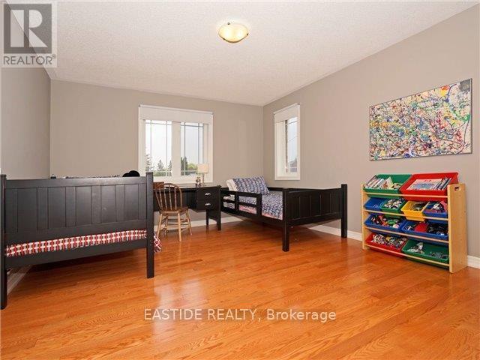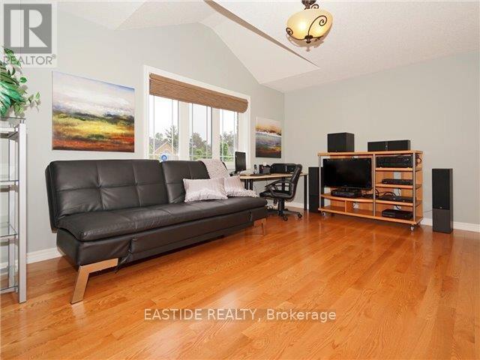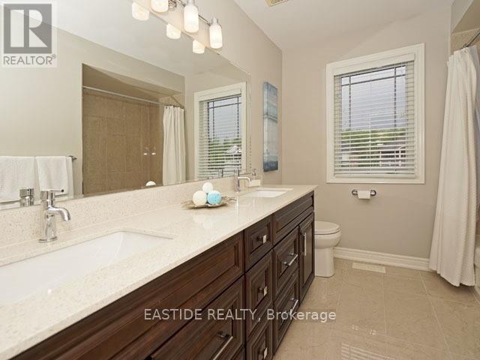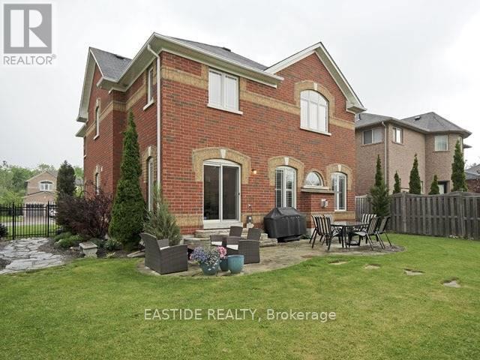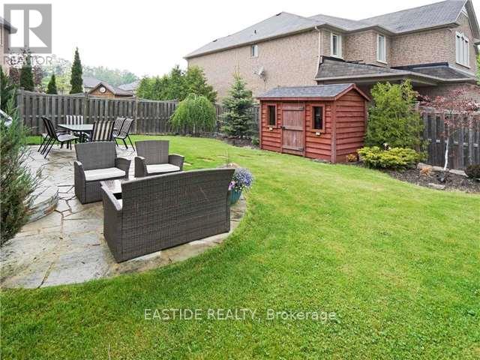4 Bedroom
3 Bathroom
2,500 - 3,000 ft2
Fireplace
Central Air Conditioning
Forced Air
$1,790,000
Luxury executive detached home located on a quiet private crescent in the sought-after Oak Ridges/Lake Wilcox community. This sun-filled 4-bedroom, 3-bathroom with hardwood floors throughout and a stylish modern kitchen featuring granite countertops and stainless steel appliances. Sitting on a premium corner lot, the home provides enhanced privacy, extra windows, and fantastic curb appeal. Just steps from Lake Wilcox, Oak Ridges Park, scenic trails, and minutes to golf courses, top-rated schools (Richmond Hill High & Trillium Woods PS), Richmond Green Rec Centre, and Hwy 404/400. Move-in ready, ideal for families seeking comfort, nature, and convenience in Richmond Hill. (id:50976)
Property Details
|
MLS® Number
|
N12316406 |
|
Property Type
|
Single Family |
|
Community Name
|
Oak Ridges Lake Wilcox |
|
Amenities Near By
|
Public Transit, Schools |
|
Community Features
|
Community Centre |
|
Features
|
Carpet Free |
|
Parking Space Total
|
6 |
Building
|
Bathroom Total
|
3 |
|
Bedrooms Above Ground
|
4 |
|
Bedrooms Total
|
4 |
|
Appliances
|
Dryer, Washer, Window Coverings |
|
Basement Development
|
Unfinished |
|
Basement Type
|
N/a (unfinished) |
|
Construction Style Attachment
|
Detached |
|
Cooling Type
|
Central Air Conditioning |
|
Exterior Finish
|
Brick |
|
Fireplace Present
|
Yes |
|
Flooring Type
|
Hardwood, Ceramic |
|
Foundation Type
|
Concrete |
|
Half Bath Total
|
1 |
|
Heating Fuel
|
Natural Gas |
|
Heating Type
|
Forced Air |
|
Stories Total
|
2 |
|
Size Interior
|
2,500 - 3,000 Ft2 |
|
Type
|
House |
|
Utility Water
|
Municipal Water |
Parking
Land
|
Acreage
|
No |
|
Fence Type
|
Fenced Yard |
|
Land Amenities
|
Public Transit, Schools |
|
Sewer
|
Sanitary Sewer |
|
Size Depth
|
114 Ft ,9 In |
|
Size Frontage
|
54 Ft ,3 In |
|
Size Irregular
|
54.3 X 114.8 Ft ; Irregular Lot |
|
Size Total Text
|
54.3 X 114.8 Ft ; Irregular Lot |
|
Surface Water
|
Lake/pond |
Rooms
| Level |
Type |
Length |
Width |
Dimensions |
|
Second Level |
Primary Bedroom |
5.16 m |
5.57 m |
5.16 m x 5.57 m |
|
Second Level |
Bedroom 2 |
4.78 m |
3.51 m |
4.78 m x 3.51 m |
|
Second Level |
Bedroom 3 |
5.65 m |
3.68 m |
5.65 m x 3.68 m |
|
Second Level |
Bedroom 4 |
3.39 m |
3.22 m |
3.39 m x 3.22 m |
|
Ground Level |
Living Room |
5.49 m |
3.93 m |
5.49 m x 3.93 m |
|
Ground Level |
Dining Room |
4.05 m |
3.38 m |
4.05 m x 3.38 m |
|
Ground Level |
Family Room |
4.03 m |
4.74 m |
4.03 m x 4.74 m |
|
Ground Level |
Kitchen |
4.03 m |
4.74 m |
4.03 m x 4.74 m |
|
Ground Level |
Eating Area |
4.03 m |
2.78 m |
4.03 m x 2.78 m |
https://www.realtor.ca/real-estate/28672822/29-wolfson-crescent-richmond-hill-oak-ridges-lake-wilcox-oak-ridges-lake-wilcox



