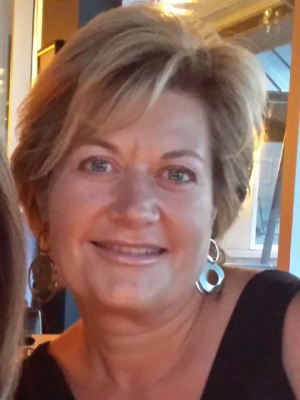3 Bedroom
2 Bathroom
1,500 - 2,000 ft2
Central Air Conditioning
Forced Air
Landscaped
$729,900
Stunning !!!! Bright open concept backsplit nestled on a beautiful ultra private lot surrounded by mature trees. Huge detached insulated She-shed-workshop with cedar ceiling and pot lights with its own front porch - ideal for work at home or creative hobby space. Separately fenced off raised bed herb garden with access to garage. Professionally painted throughout with numerous upgrades including trim, windows, doors, bathroom reno, custom blinds, pot lights, stainless appliances, a/c 2024, roof 2020, furnace 2023, owned hwt 2020. This home just feels great and is meticulously maintained. Enjoy cooking in the stunning kitchen with walkout to side yard and overlooking the family room. Self contained in law suite with walk out to yard boasts a bright modern kitchen, living and dining areas all with large above grade windows. This home has curb appeal with a large front sitting area and a driveway that can accommodate 6 mid size cars. Truly move in ready... Love Your Next House (id:50976)
Property Details
|
MLS® Number
|
E12316988 |
|
Property Type
|
Single Family |
|
Community Name
|
Donevan |
|
Amenities Near By
|
Golf Nearby, Hospital, Park, Public Transit |
|
Equipment Type
|
None |
|
Features
|
Flat Site, Conservation/green Belt, In-law Suite |
|
Parking Space Total
|
7 |
|
Rental Equipment Type
|
None |
|
Structure
|
Workshop |
Building
|
Bathroom Total
|
2 |
|
Bedrooms Above Ground
|
3 |
|
Bedrooms Total
|
3 |
|
Appliances
|
Garage Door Opener Remote(s), Water Heater, Blinds, Dishwasher, Dryer, Microwave, Stove, Washer, Refrigerator |
|
Basement Development
|
Finished |
|
Basement Features
|
Separate Entrance |
|
Basement Type
|
N/a (finished) |
|
Construction Style Attachment
|
Detached |
|
Construction Style Split Level
|
Backsplit |
|
Cooling Type
|
Central Air Conditioning |
|
Exterior Finish
|
Brick |
|
Flooring Type
|
Hardwood, Laminate |
|
Foundation Type
|
Concrete |
|
Heating Fuel
|
Natural Gas |
|
Heating Type
|
Forced Air |
|
Size Interior
|
1,500 - 2,000 Ft2 |
|
Type
|
House |
|
Utility Water
|
Municipal Water |
Parking
Land
|
Acreage
|
No |
|
Fence Type
|
Fenced Yard |
|
Land Amenities
|
Golf Nearby, Hospital, Park, Public Transit |
|
Landscape Features
|
Landscaped |
|
Sewer
|
Sanitary Sewer |
|
Size Depth
|
111 Ft ,3 In |
|
Size Frontage
|
45 Ft |
|
Size Irregular
|
45 X 111.3 Ft |
|
Size Total Text
|
45 X 111.3 Ft |
Rooms
| Level |
Type |
Length |
Width |
Dimensions |
|
Second Level |
Primary Bedroom |
4.85 m |
3.51 m |
4.85 m x 3.51 m |
|
Second Level |
Bedroom 2 |
3.52 m |
3.02 m |
3.52 m x 3.02 m |
|
Basement |
Kitchen |
2.9 m |
2.23 m |
2.9 m x 2.23 m |
|
Basement |
Recreational, Games Room |
5.91 m |
4.36 m |
5.91 m x 4.36 m |
|
Basement |
Utility Room |
2.88 m |
2.31 m |
2.88 m x 2.31 m |
|
Main Level |
Kitchen |
2.5 m |
2.39 m |
2.5 m x 2.39 m |
|
Main Level |
Living Room |
6.15 m |
4.48 m |
6.15 m x 4.48 m |
|
Main Level |
Dining Room |
3.39 m |
2.3 m |
3.39 m x 2.3 m |
|
Ground Level |
Bedroom 3 |
3.49 m |
3.84 m |
3.49 m x 3.84 m |
|
Ground Level |
Family Room |
5.68 m |
3.33 m |
5.68 m x 3.33 m |
https://www.realtor.ca/real-estate/28674073/1163-cherrydown-drive-oshawa-donevan-donevan






















































