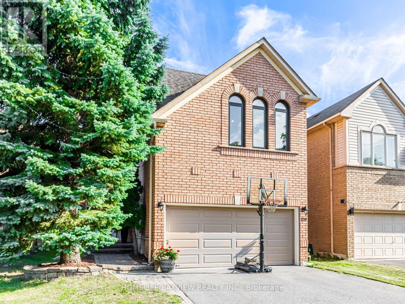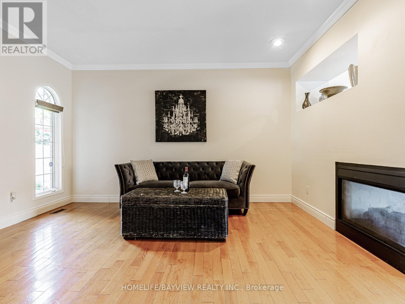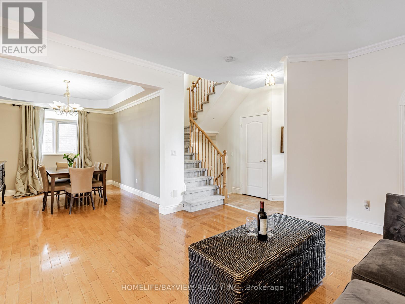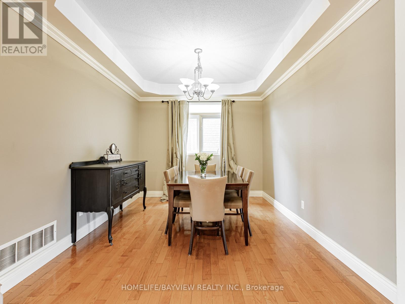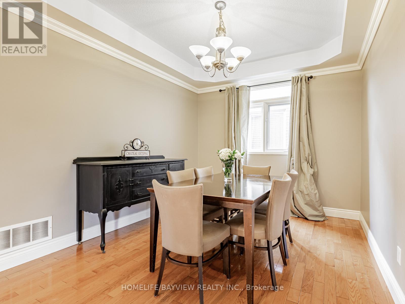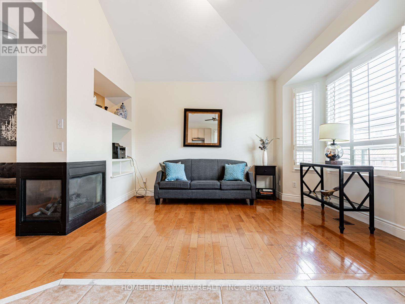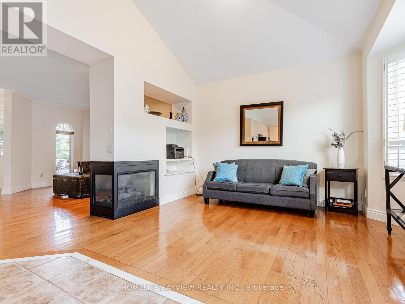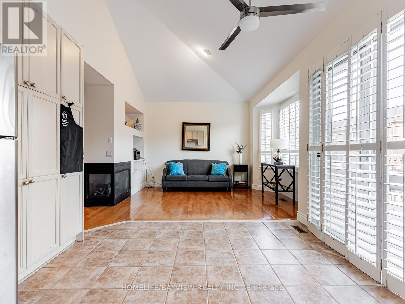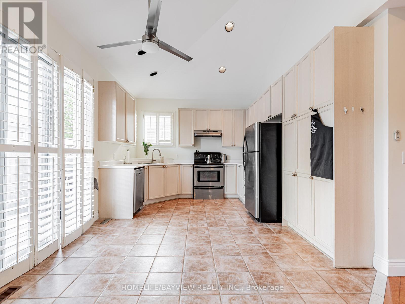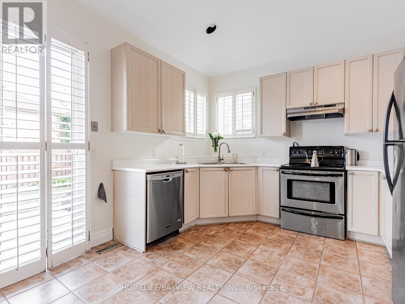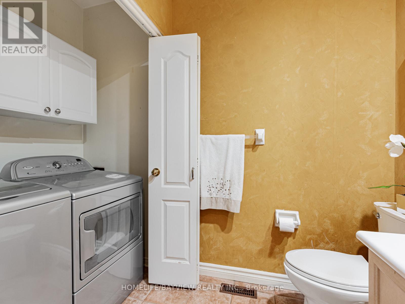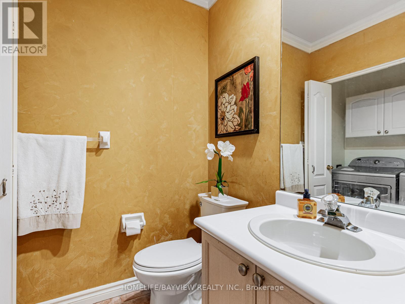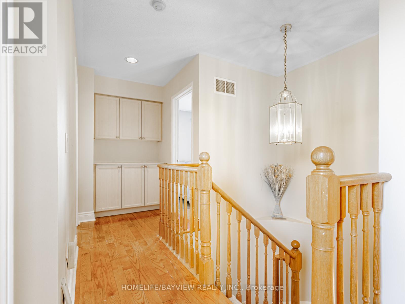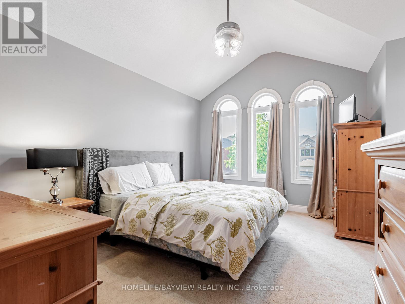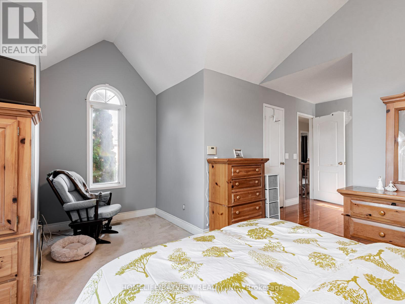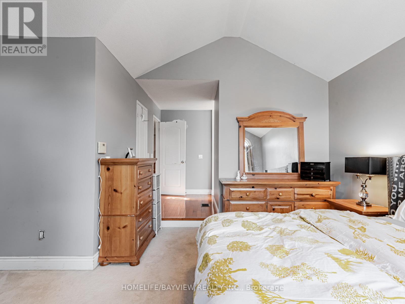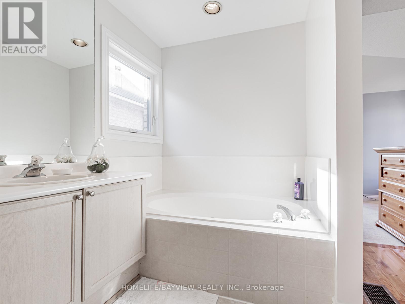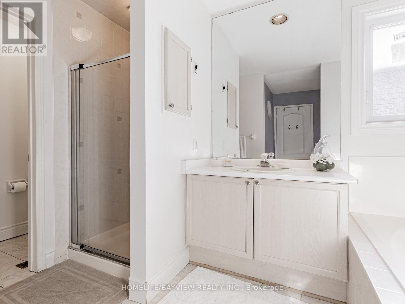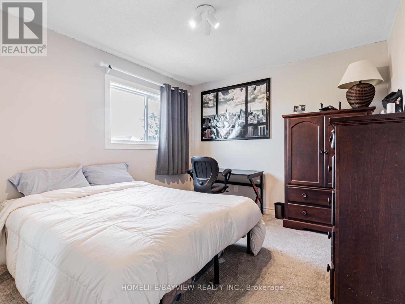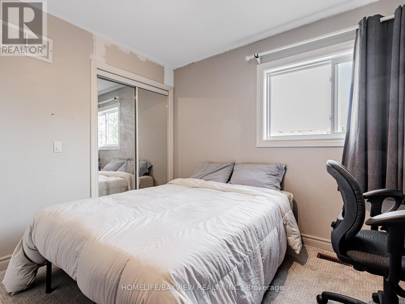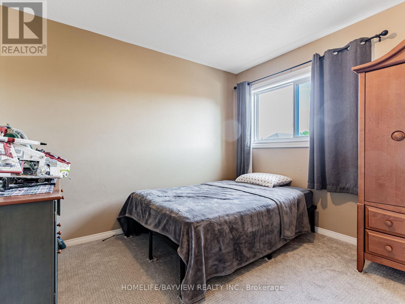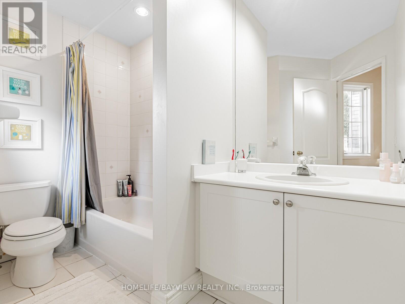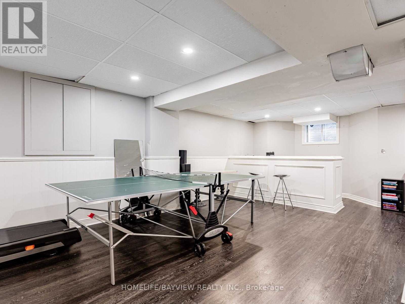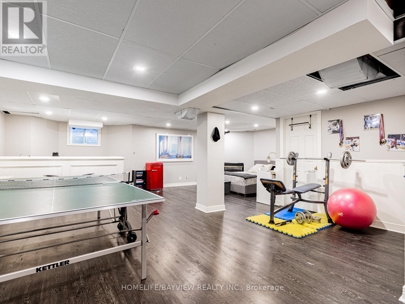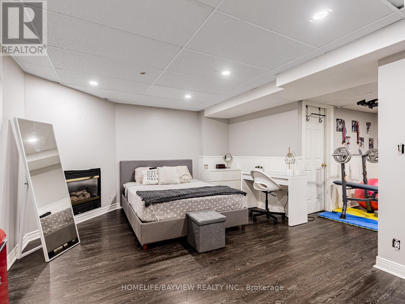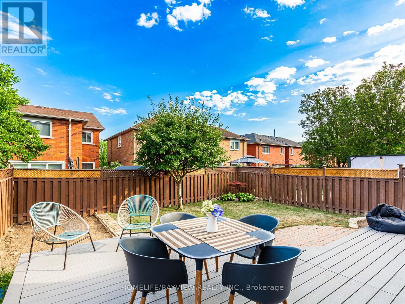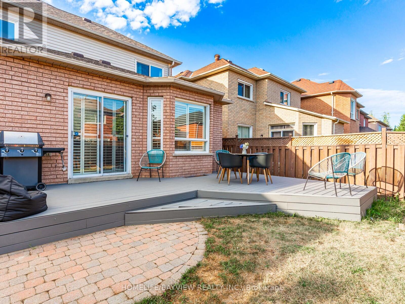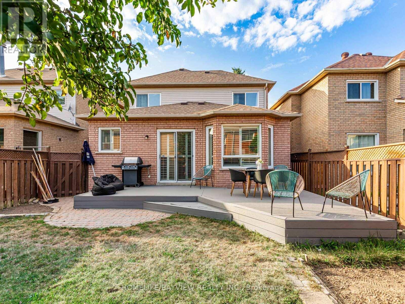3 Bedroom
3 Bathroom
1,500 - 2,000 ft2
Fireplace
Central Air Conditioning
Forced Air
$1,099,000
Remarkable Rouge Valley Gem With $$$ Spent Throughout Offering Hdwd Flrs, Crown Moldings, Cathedral Ceilings, large kitchen pantry, 2 faced gas fireplace, Jacuzzi Tub,Prof.refinished Bsmt 2018 W/Rec Room & Wet Bar, rough in for bathroom, Professionally Landscaped Yard & Much More On A Child-Safe Street In Prestigious Neighbourhood!Extras: California Shutters, Central Air, R/I Central Vac, Bar Fridge, B/I Dishwasher, Security System, Hardwood And Ceramic Flooring, Professionally Painted, Main Floor Laundry, Direct Garage Access, garage opener and remoteOther: Carpets $3000, Other: Driveway repaved $2000 Other: Garage Door $3000, paved drive way, new carpets staircase & bedroom 2&3Windows, Upstairs $12K, Deck $8000, Basement $8000 Furnace $$, Roof $8000, Bsmt refinished in 2018 (id:50976)
Property Details
|
MLS® Number
|
E12320654 |
|
Property Type
|
Single Family |
|
Community Name
|
Highbush |
|
Equipment Type
|
Water Heater |
|
Parking Space Total
|
4 |
|
Rental Equipment Type
|
Water Heater |
Building
|
Bathroom Total
|
3 |
|
Bedrooms Above Ground
|
3 |
|
Bedrooms Total
|
3 |
|
Amenities
|
Fireplace(s) |
|
Appliances
|
Central Vacuum, All, Water Heater, Window Coverings |
|
Basement Development
|
Finished |
|
Basement Type
|
N/a (finished) |
|
Construction Style Attachment
|
Detached |
|
Cooling Type
|
Central Air Conditioning |
|
Exterior Finish
|
Brick |
|
Fireplace Present
|
Yes |
|
Fireplace Total
|
2 |
|
Flooring Type
|
Ceramic, Hardwood, Carpeted |
|
Foundation Type
|
Concrete |
|
Half Bath Total
|
1 |
|
Heating Fuel
|
Natural Gas |
|
Heating Type
|
Forced Air |
|
Stories Total
|
2 |
|
Size Interior
|
1,500 - 2,000 Ft2 |
|
Type
|
House |
|
Utility Water
|
Municipal Water |
Parking
Land
|
Acreage
|
No |
|
Sewer
|
Sanitary Sewer |
|
Size Depth
|
110 Ft |
|
Size Frontage
|
35 Ft ,4 In |
|
Size Irregular
|
35.4 X 110 Ft |
|
Size Total Text
|
35.4 X 110 Ft |
Rooms
| Level |
Type |
Length |
Width |
Dimensions |
|
Second Level |
Primary Bedroom |
4.57 m |
3.35 m |
4.57 m x 3.35 m |
|
Second Level |
Sitting Room |
1.98 m |
1.75 m |
1.98 m x 1.75 m |
|
Third Level |
Bedroom 2 |
3.35 m |
3.05 m |
3.35 m x 3.05 m |
|
Third Level |
Bedroom 3 |
3.05 m |
3.05 m |
3.05 m x 3.05 m |
|
Basement |
Recreational, Games Room |
7.86 m |
7.83 m |
7.86 m x 7.83 m |
|
Main Level |
Kitchen |
4.5 m |
3.35 m |
4.5 m x 3.35 m |
|
Main Level |
Family Room |
3.35 m |
3.35 m |
3.35 m x 3.35 m |
|
Main Level |
Living Room |
4.5 m |
3.81 m |
4.5 m x 3.81 m |
|
Main Level |
Dining Room |
3.76 m |
3.14 m |
3.76 m x 3.14 m |
https://www.realtor.ca/real-estate/28681796/109-thicket-crescent-pickering-highbush-highbush



