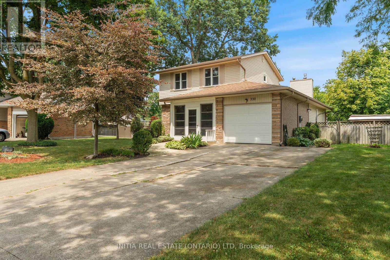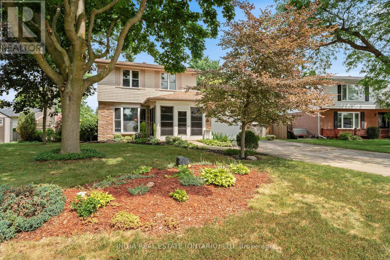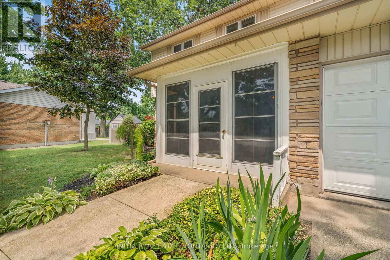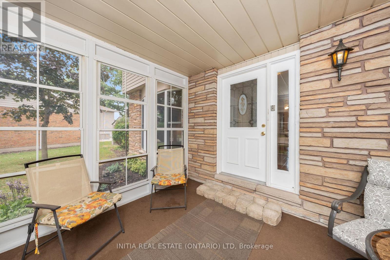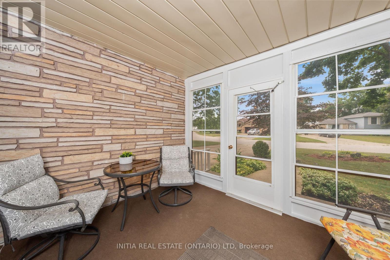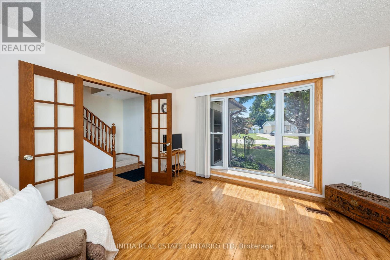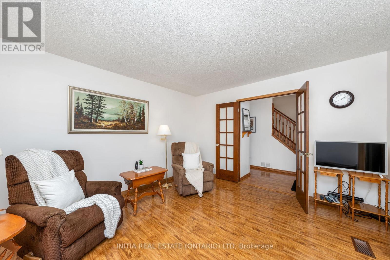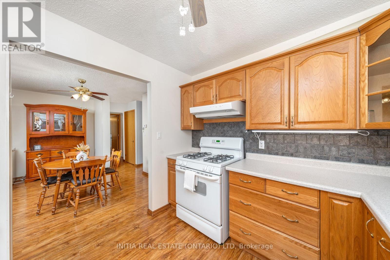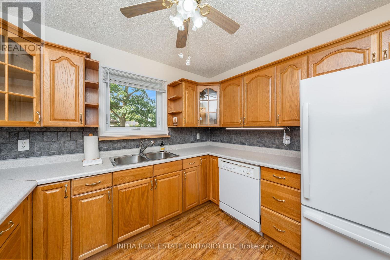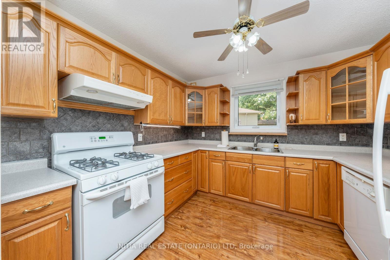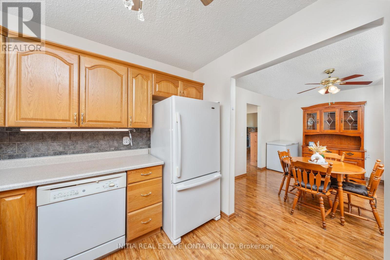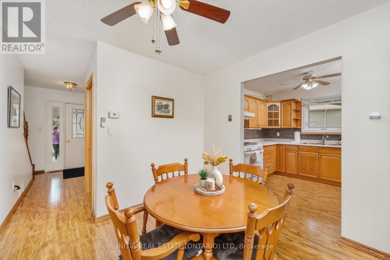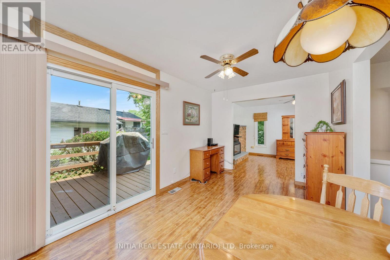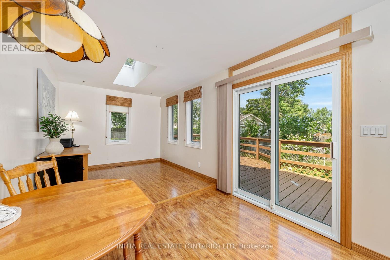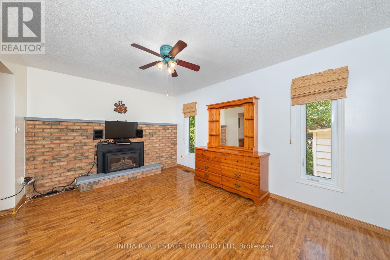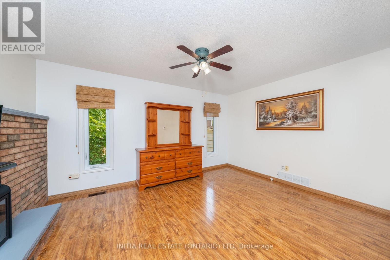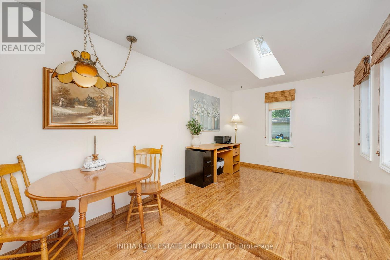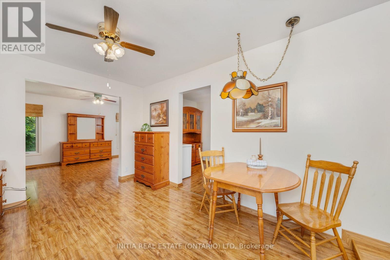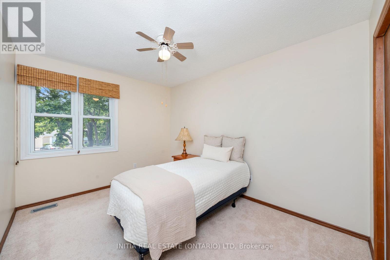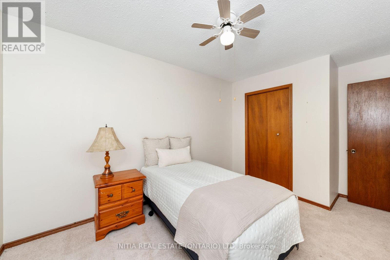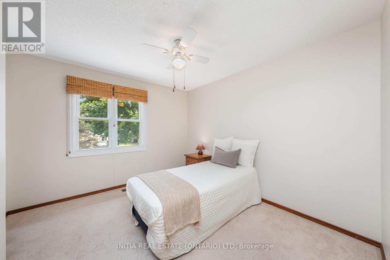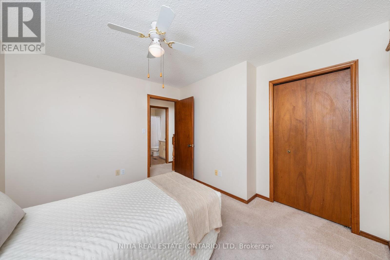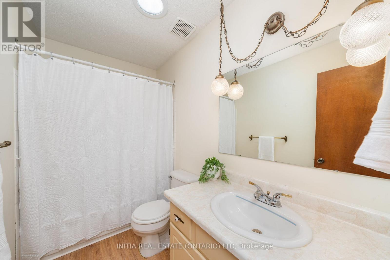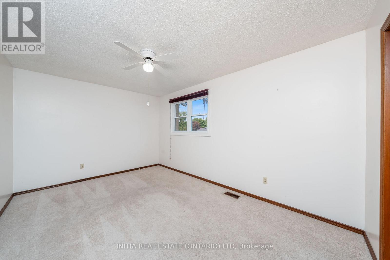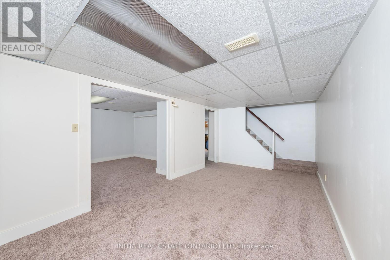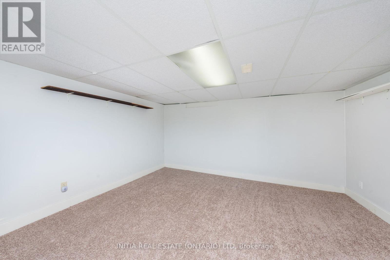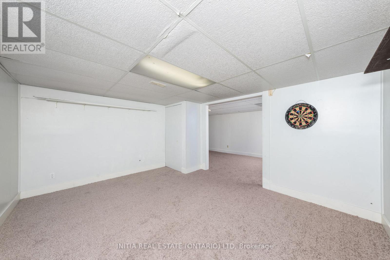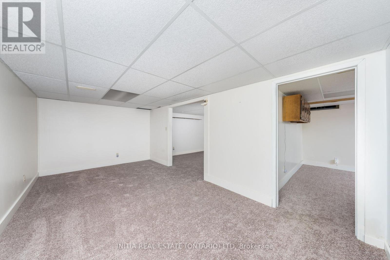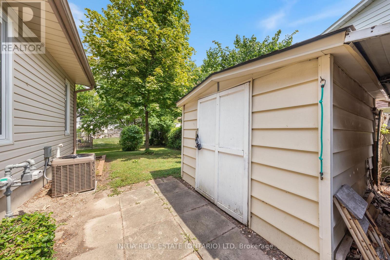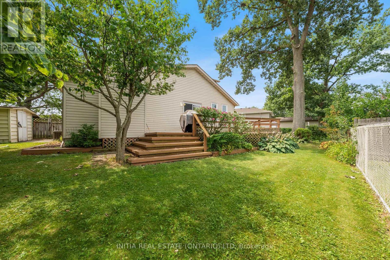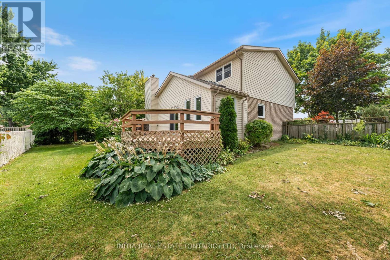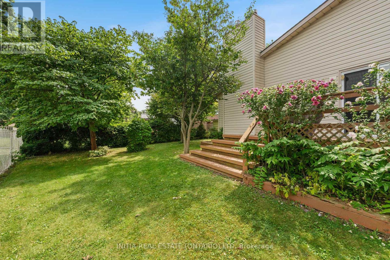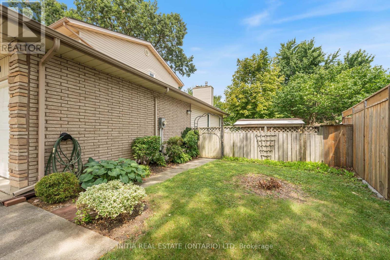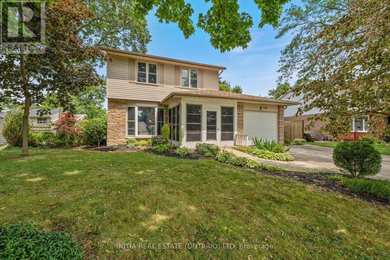3 Bedroom
2 Bathroom
1,500 - 2,000 ft2
Fireplace
Central Air Conditioning
Forced Air
$419,900
Wonderful opportunity to own a move-in ready home in a sought-after, family-friendly neighbourhood and tree lined streets. Step inside to discover large windows and natural light throughout the home. The spacious dining area provides a perfect gathering space for meals, while the inviting living room features a gas fireplace for cozy evenings. A separate sitting room with skylight and patio doors provides easy access to your backyard oasis. The main floor also features a convenient 3-piece bathroom and hardwood floors. Upstairs, you'll find three generously sized bedrooms and a 4-piece bathroom. Finished basement with laundry, rec room, and multi-use room or a game room. Convenient central vacuum system throughout. Furnace '25, C/A '20, Roof '10, Sunroom addition '10. (id:50976)
Open House
This property has open houses!
Starts at:
10:00 am
Ends at:
12:00 pm
Starts at:
4:00 pm
Ends at:
6:00 pm
Starts at:
1:00 pm
Ends at:
3:00 pm
Starts at:
12:00 pm
Ends at:
1:30 pm
Property Details
|
MLS® Number
|
X12323783 |
|
Property Type
|
Single Family |
|
Community Name
|
St. Clair |
|
Parking Space Total
|
5 |
Building
|
Bathroom Total
|
2 |
|
Bedrooms Above Ground
|
3 |
|
Bedrooms Total
|
3 |
|
Appliances
|
Central Vacuum, Dishwasher, Dryer, Furniture, Stove, Washer, Refrigerator |
|
Basement Development
|
Finished |
|
Basement Type
|
Full (finished) |
|
Construction Style Attachment
|
Detached |
|
Cooling Type
|
Central Air Conditioning |
|
Exterior Finish
|
Vinyl Siding, Brick |
|
Fireplace Present
|
Yes |
|
Foundation Type
|
Concrete |
|
Heating Fuel
|
Natural Gas |
|
Heating Type
|
Forced Air |
|
Stories Total
|
2 |
|
Size Interior
|
1,500 - 2,000 Ft2 |
|
Type
|
House |
|
Utility Water
|
Municipal Water |
Parking
Land
|
Acreage
|
No |
|
Sewer
|
Sanitary Sewer |
|
Size Depth
|
96 Ft ,3 In |
|
Size Frontage
|
52 Ft ,2 In |
|
Size Irregular
|
52.2 X 96.3 Ft |
|
Size Total Text
|
52.2 X 96.3 Ft |
Rooms
| Level |
Type |
Length |
Width |
Dimensions |
|
Second Level |
Primary Bedroom |
4.57 m |
3.05 m |
4.57 m x 3.05 m |
|
Second Level |
Bedroom |
3.38 m |
2.9 m |
3.38 m x 2.9 m |
|
Second Level |
Bedroom |
3.69 m |
2.77 m |
3.69 m x 2.77 m |
|
Basement |
Games Room |
3.54 m |
4.36 m |
3.54 m x 4.36 m |
|
Basement |
Laundry Room |
3.2 m |
5.49 m |
3.2 m x 5.49 m |
|
Basement |
Utility Room |
2.62 m |
2.93 m |
2.62 m x 2.93 m |
|
Basement |
Recreational, Games Room |
5.64 m |
2.29 m |
5.64 m x 2.29 m |
|
Main Level |
Living Room |
6.89 m |
2.74 m |
6.89 m x 2.74 m |
|
Main Level |
Family Room |
4.45 m |
3.32 m |
4.45 m x 3.32 m |
|
Main Level |
Office |
3.96 m |
3.08 m |
3.96 m x 3.08 m |
|
Main Level |
Kitchen |
2.74 m |
3.26 m |
2.74 m x 3.26 m |
|
Main Level |
Sunroom |
3.29 m |
2.87 m |
3.29 m x 2.87 m |
|
Main Level |
Dining Room |
3.96 m |
3.08 m |
3.96 m x 3.08 m |
|
Main Level |
Foyer |
2.26 m |
1.62 m |
2.26 m x 1.62 m |
https://www.realtor.ca/real-estate/28688625/330-willow-crescent-st-clair-st-clair



