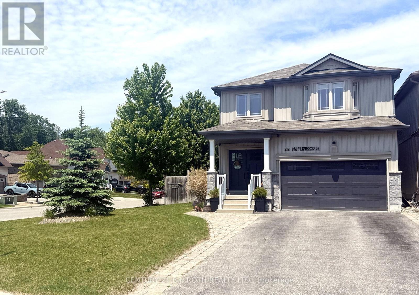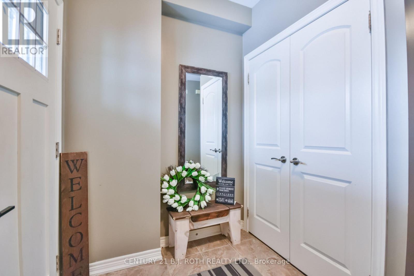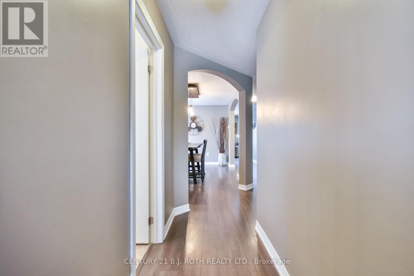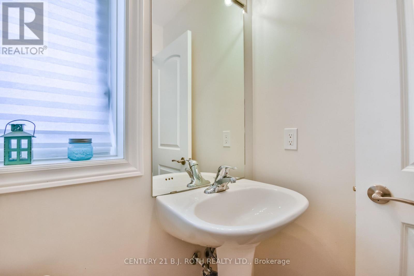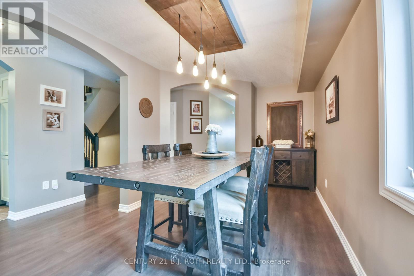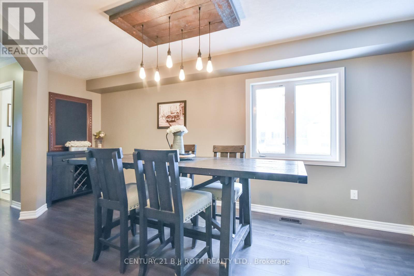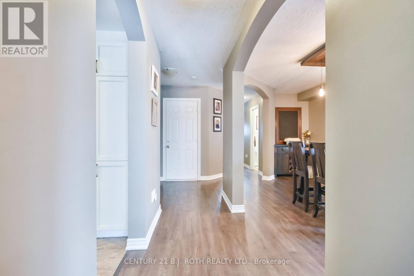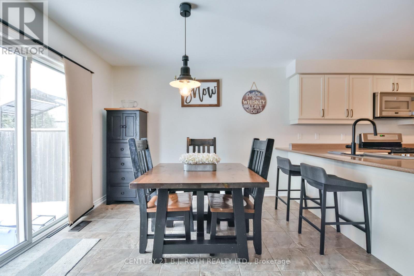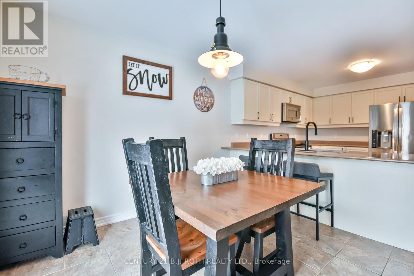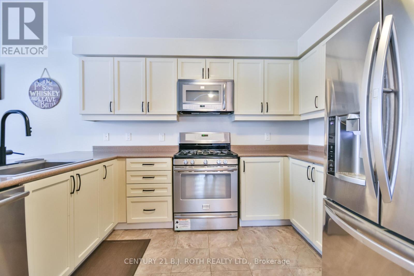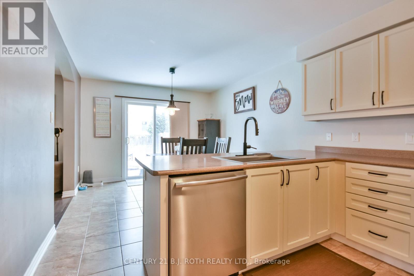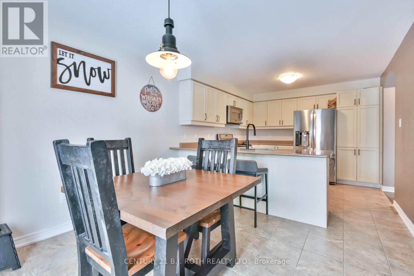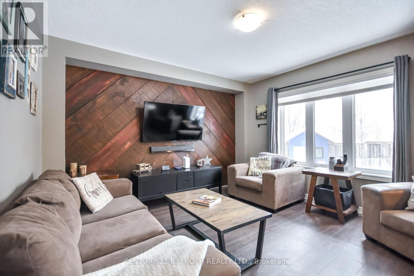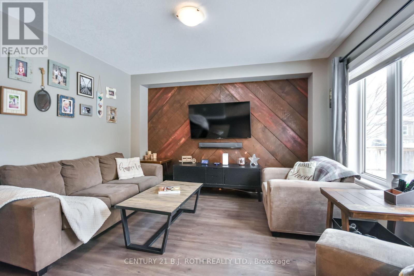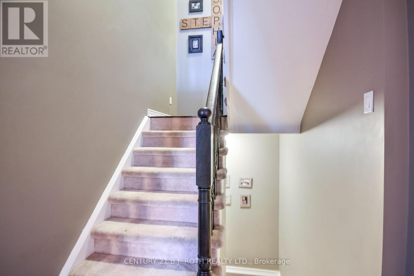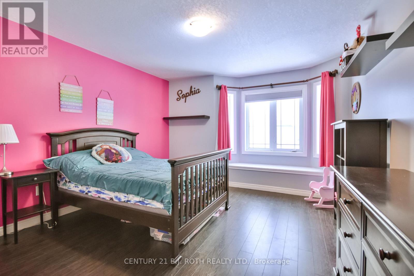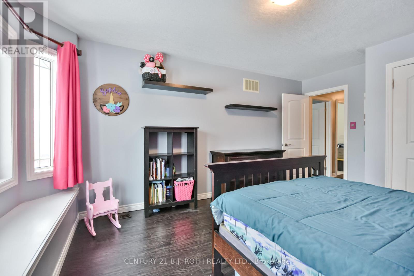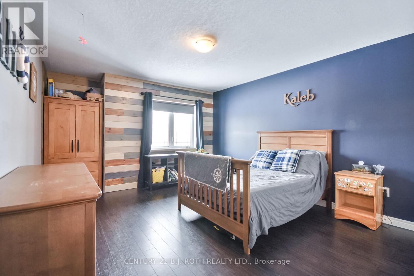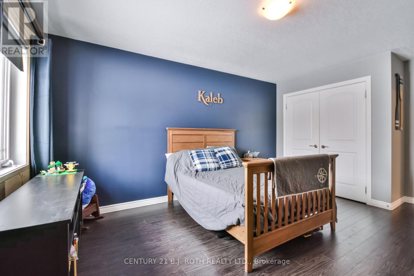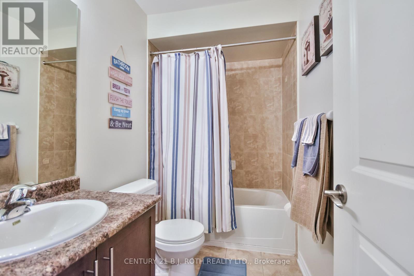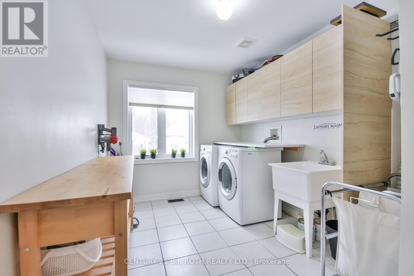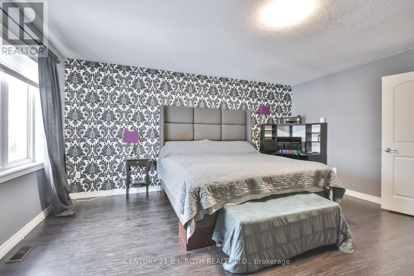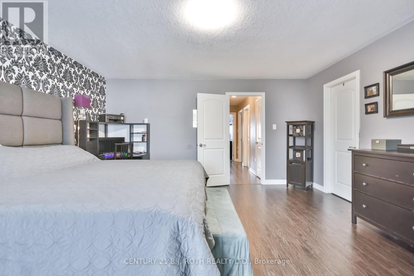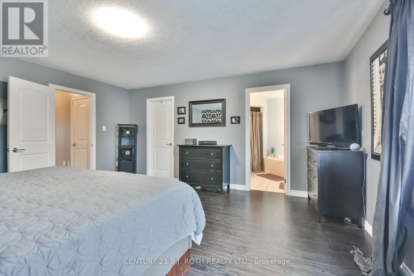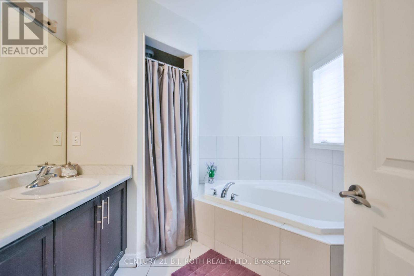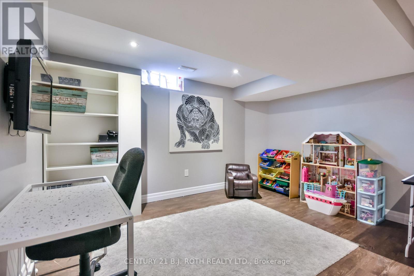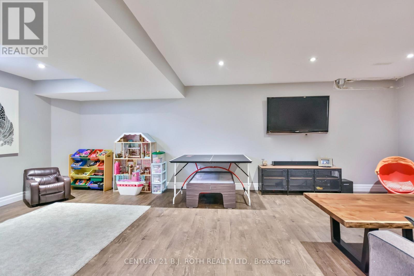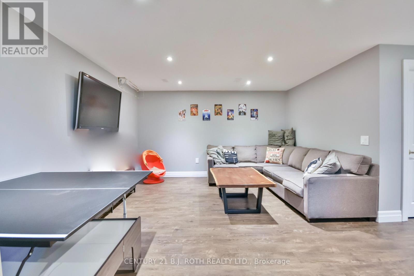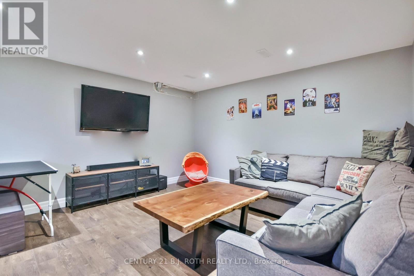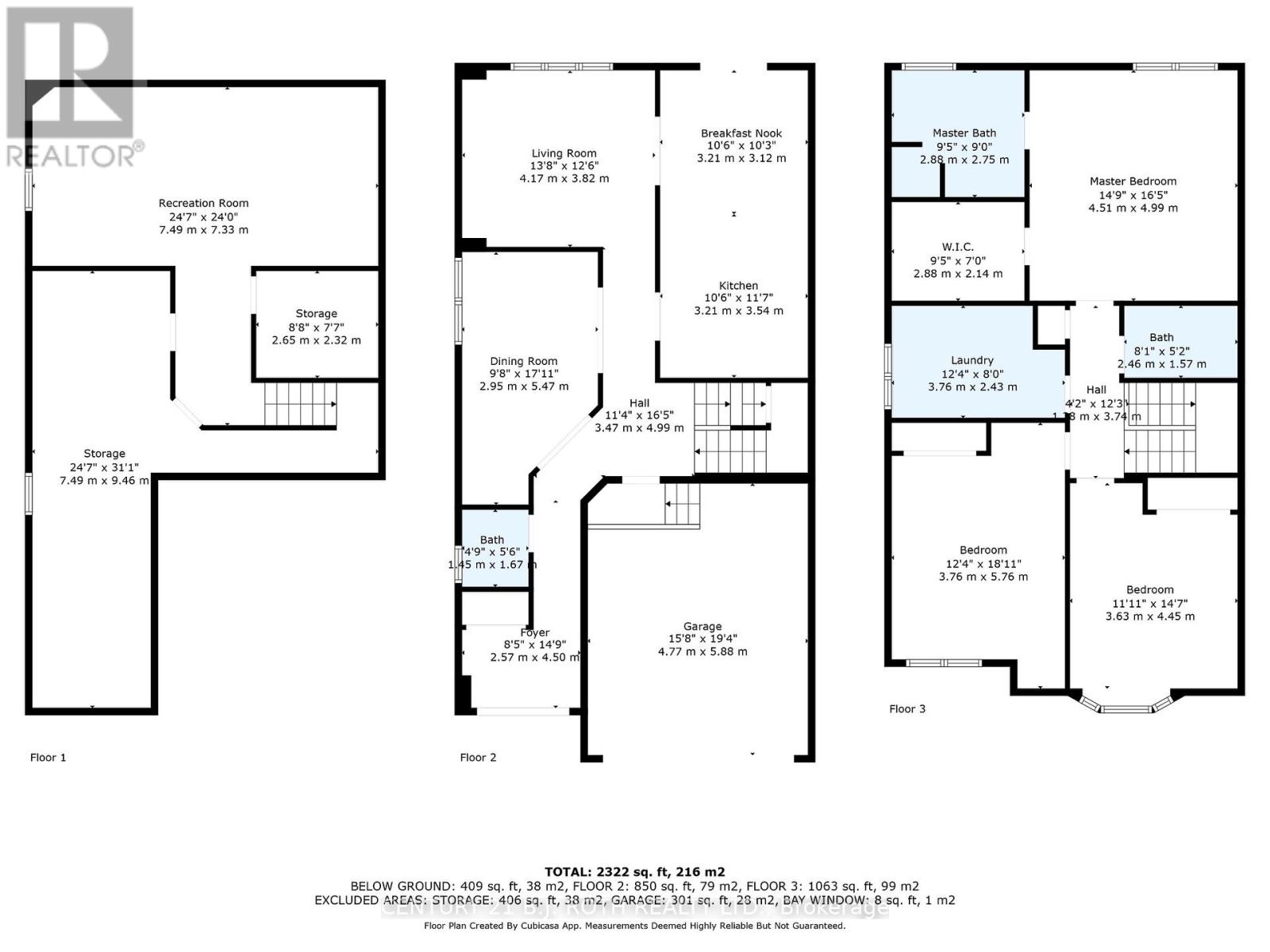3 Bedroom
3 Bathroom
1,500 - 2,000 ft2
Central Air Conditioning
Forced Air
$785,000
MOTIVATED SELLERS! Come check out this great home in a great family neighborhood! Located close to parks with a fully fenced yard on a corner lot! 3 generous sized bedrooms and a massive upstairs laundry room. Main floor offers an inside garage entry, large dining room adjacent to the bright kitchen that's open to the breakfast nook! Loads of custom features throughout this home including a stunning barn board feature wall in the living room. The lower level is finished and features tons of storage, an office area and a space where the family can hang out and watch movies. There is also a room plumbed for a 4th bathroom! ** This is a linked property.** (id:50976)
Property Details
|
MLS® Number
|
N12325424 |
|
Property Type
|
Single Family |
|
Community Name
|
Angus |
|
Amenities Near By
|
Park |
|
Community Features
|
Community Centre, School Bus |
|
Features
|
Level Lot, Flat Site, Sump Pump |
|
Parking Space Total
|
5 |
|
Structure
|
Porch |
Building
|
Bathroom Total
|
3 |
|
Bedrooms Above Ground
|
3 |
|
Bedrooms Total
|
3 |
|
Age
|
6 To 15 Years |
|
Appliances
|
Dishwasher, Dryer, Oven, Washer, Refrigerator |
|
Basement Development
|
Partially Finished |
|
Basement Type
|
N/a (partially Finished) |
|
Construction Style Attachment
|
Detached |
|
Cooling Type
|
Central Air Conditioning |
|
Exterior Finish
|
Wood, Stone |
|
Flooring Type
|
Ceramic, Laminate |
|
Foundation Type
|
Poured Concrete |
|
Half Bath Total
|
1 |
|
Heating Fuel
|
Natural Gas |
|
Heating Type
|
Forced Air |
|
Stories Total
|
2 |
|
Size Interior
|
1,500 - 2,000 Ft2 |
|
Type
|
House |
|
Utility Water
|
Municipal Water |
Parking
|
Attached Garage
|
|
|
Garage
|
|
|
Inside Entry
|
|
Land
|
Acreage
|
No |
|
Fence Type
|
Fenced Yard |
|
Land Amenities
|
Park |
|
Sewer
|
Sanitary Sewer |
|
Size Frontage
|
40 Ft ,1 In |
|
Size Irregular
|
40.1 Ft |
|
Size Total Text
|
40.1 Ft|under 1/2 Acre |
Rooms
| Level |
Type |
Length |
Width |
Dimensions |
|
Second Level |
Bedroom |
4.45 m |
3.63 m |
4.45 m x 3.63 m |
|
Second Level |
Bedroom 2 |
5.76 m |
3.76 m |
5.76 m x 3.76 m |
|
Second Level |
Primary Bedroom |
4.99 m |
4.51 m |
4.99 m x 4.51 m |
|
Basement |
Family Room |
7.49 m |
7.33 m |
7.49 m x 7.33 m |
|
Main Level |
Kitchen |
3.21 m |
3.54 m |
3.21 m x 3.54 m |
|
Main Level |
Living Room |
3.21 m |
3.12 m |
3.21 m x 3.12 m |
|
Main Level |
Eating Area |
4.17 m |
3.82 m |
4.17 m x 3.82 m |
|
Main Level |
Dining Room |
5.47 m |
2.95 m |
5.47 m x 2.95 m |
Utilities
|
Electricity
|
Installed |
|
Sewer
|
Installed |
https://www.realtor.ca/real-estate/28692060/212-maplewood-drive-essa-angus-angus



