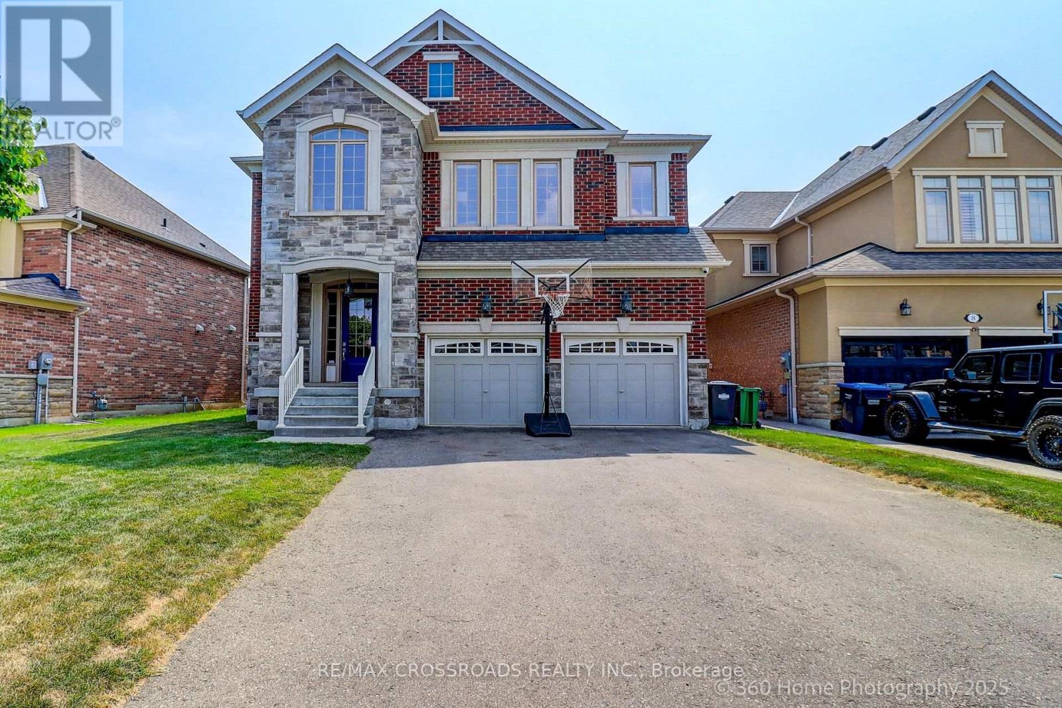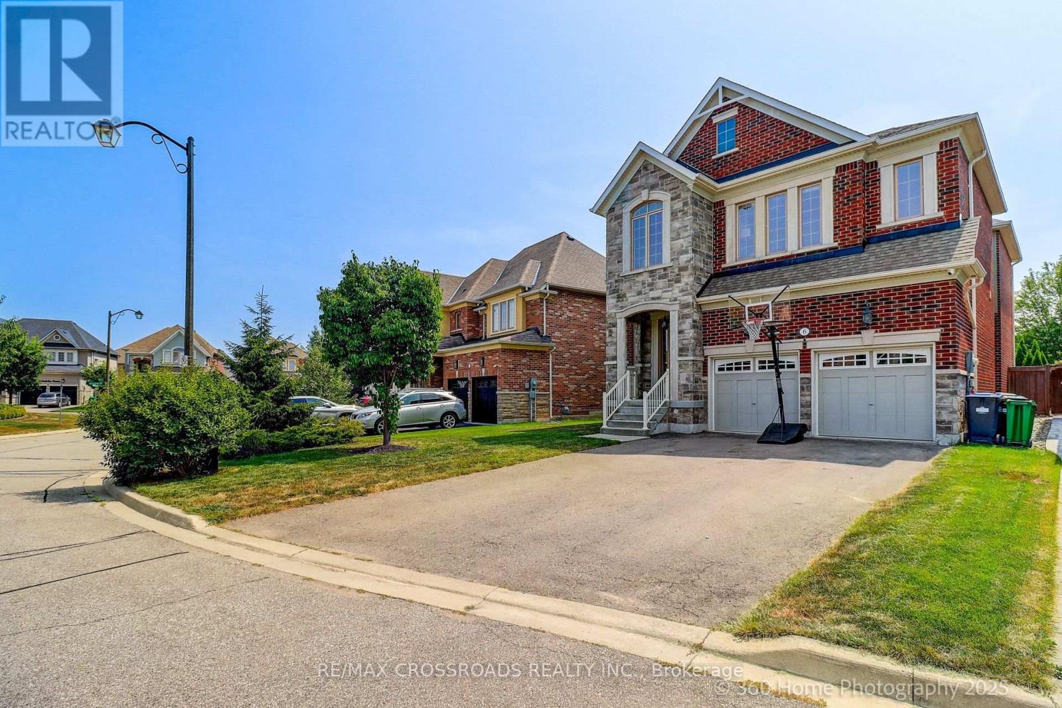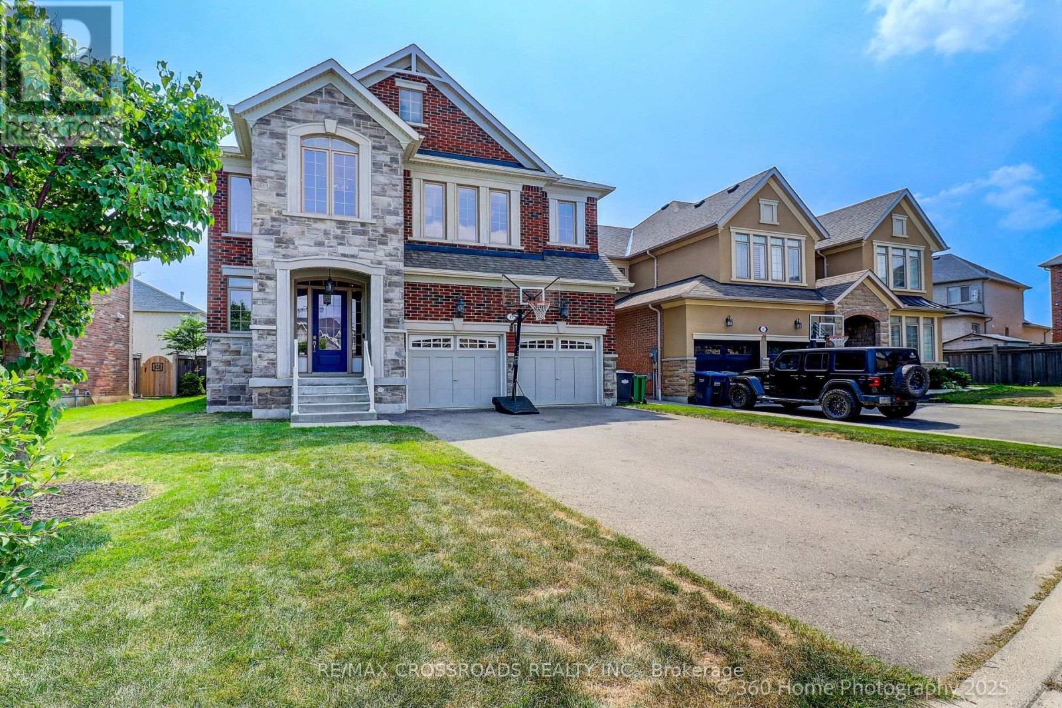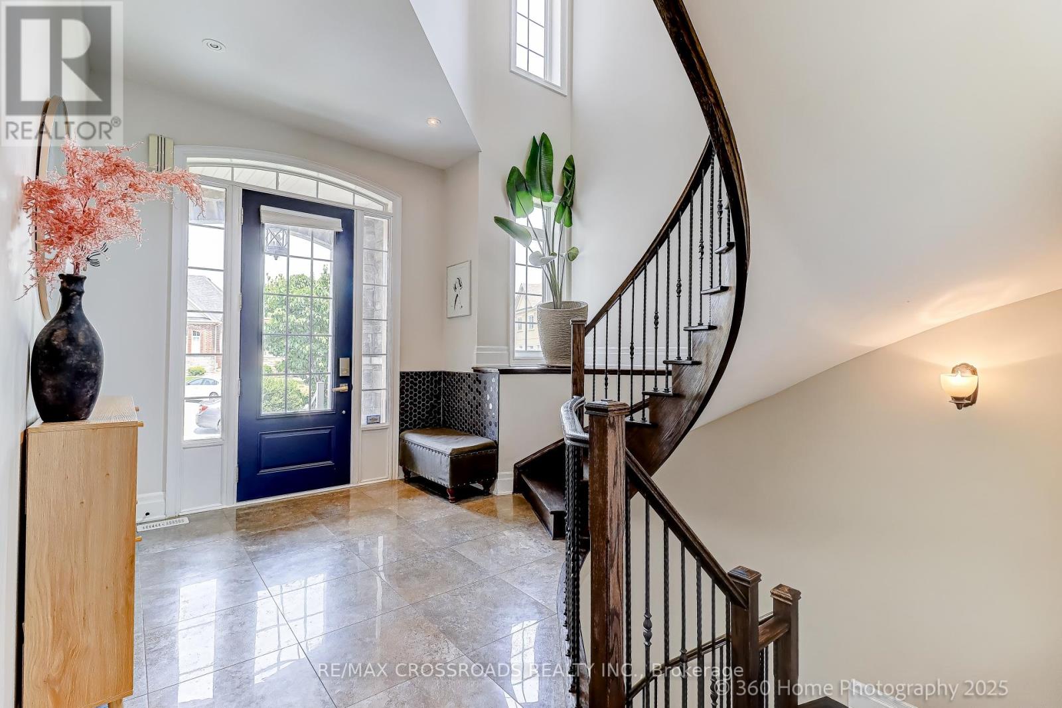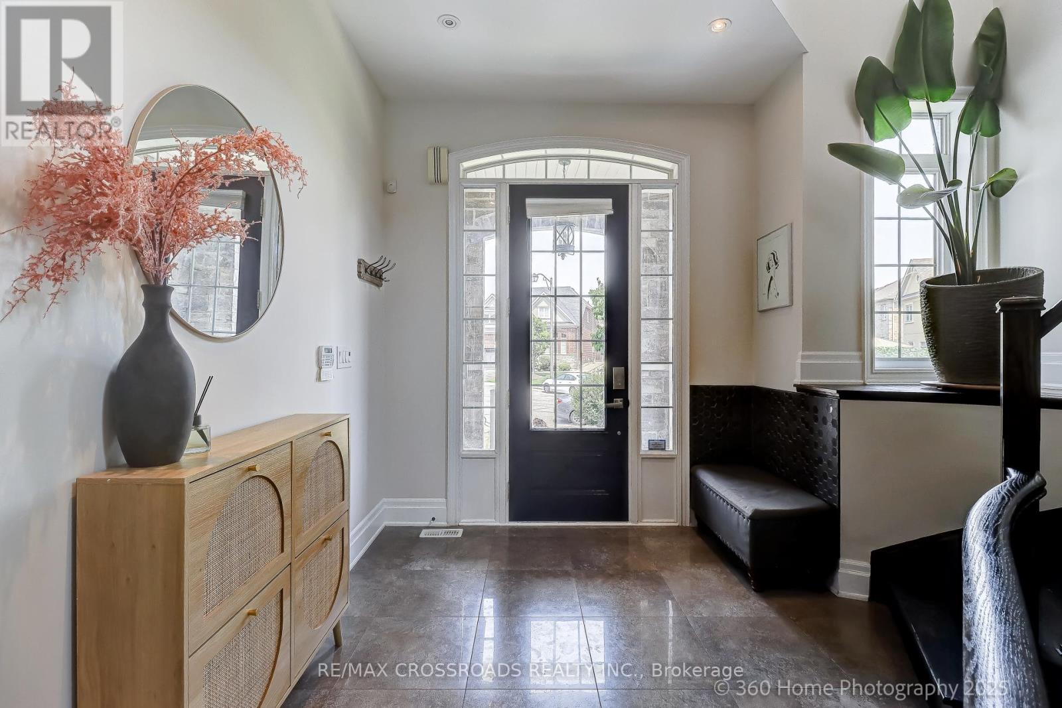5 Bedroom
5 Bathroom
3,000 - 3,500 ft2
Fireplace
Inground Pool
Central Air Conditioning
Forced Air
$1,839,000
Nestled in a quiet cul-de-sac in a quiet neighbourhood, this fully customized 4+1 bedroom residence offers a rare blend of sophistication, functionality, and resort-style living. With soaring 9, 10, and 9.5 ceilings across all levels, this home boasts an open, airy layout enhanced by hand-scraped white oak hardwood floors, Italian porcelain tiles, and refined finishes throughout.The chefs kitchen is complete with a professional gas stove, wine fridge, granite and quartz countertops, extended-depth cabinetry, under-cabinet lighting, and a pantry with pull-out drawers. Walk out to your private backyard retreat featuring a stunning saltwater in-ground pool and newly interlocked patioideal for everyday relaxation or upscale entertaining.The main floor features a formal living room, dining room, and a family room with a dramatic cast stone fireplace, all tied together by a grand spiral staircase. The upper level showcases a luxurious primary suite with a spa-inspired 5-piece ensuite and custom walk-in closet.The fully finished basement offers 9.5 ceilings, a golf simulator, fitness zone, and wet barturning everyday living into an elevated experience.Custom window treatments, designer lighting, and upgraded fixtures throughout make this home completely move-in ready. This is more than just a houseits a statement of style, comfort, and exceptional craftsmanship. (id:50976)
Open House
This property has open houses!
Starts at:
2:00 pm
Ends at:
4:30 pm
Starts at:
2:00 pm
Ends at:
4:30 pm
Property Details
|
MLS® Number
|
W12327733 |
|
Property Type
|
Single Family |
|
Community Name
|
Rural Caledon |
|
Amenities Near By
|
Park, Public Transit, Schools |
|
Features
|
Cul-de-sac, Conservation/green Belt |
|
Parking Space Total
|
6 |
|
Pool Type
|
Inground Pool |
Building
|
Bathroom Total
|
5 |
|
Bedrooms Above Ground
|
4 |
|
Bedrooms Below Ground
|
1 |
|
Bedrooms Total
|
5 |
|
Amenities
|
Fireplace(s) |
|
Appliances
|
Garage Door Opener Remote(s), Dishwasher, Dryer, Stove, Washer, Refrigerator |
|
Basement Development
|
Finished |
|
Basement Type
|
N/a (finished) |
|
Construction Style Attachment
|
Detached |
|
Cooling Type
|
Central Air Conditioning |
|
Exterior Finish
|
Brick, Stone |
|
Fire Protection
|
Monitored Alarm |
|
Fireplace Present
|
Yes |
|
Flooring Type
|
Hardwood, Porcelain Tile, Ceramic |
|
Half Bath Total
|
1 |
|
Heating Fuel
|
Natural Gas |
|
Heating Type
|
Forced Air |
|
Stories Total
|
2 |
|
Size Interior
|
3,000 - 3,500 Ft2 |
|
Type
|
House |
|
Utility Water
|
Municipal Water |
Parking
Land
|
Acreage
|
No |
|
Land Amenities
|
Park, Public Transit, Schools |
|
Sewer
|
Sanitary Sewer |
|
Size Depth
|
120 Ft |
|
Size Frontage
|
57 Ft ,3 In |
|
Size Irregular
|
57.3 X 120 Ft |
|
Size Total Text
|
57.3 X 120 Ft |
Rooms
| Level |
Type |
Length |
Width |
Dimensions |
|
Second Level |
Office |
4.18 m |
3 m |
4.18 m x 3 m |
|
Second Level |
Bathroom |
3.98 m |
3.95 m |
3.98 m x 3.95 m |
|
Second Level |
Primary Bedroom |
6.33 m |
4.56 m |
6.33 m x 4.56 m |
|
Second Level |
Bedroom |
4.65 m |
4.56 m |
4.65 m x 4.56 m |
|
Second Level |
Bedroom |
4.12 m |
3.89 m |
4.12 m x 3.89 m |
|
Second Level |
Bedroom |
6.18 m |
3.98 m |
6.18 m x 3.98 m |
|
Basement |
Recreational, Games Room |
18.89 m |
13.68 m |
18.89 m x 13.68 m |
|
Ground Level |
Living Room |
6.68 m |
15 m |
6.68 m x 15 m |
|
Ground Level |
Family Room |
6.1 m |
4.1 m |
6.1 m x 4.1 m |
|
Ground Level |
Kitchen |
3.31 m |
3.98 m |
3.31 m x 3.98 m |
|
Ground Level |
Eating Area |
4.33 m |
3.05 m |
4.33 m x 3.05 m |
|
Ground Level |
Den |
3 m |
3.32 m |
3 m x 3.32 m |
|
Ground Level |
Laundry Room |
3.98 m |
2.88 m |
3.98 m x 2.88 m |
Utilities
|
Cable
|
Available |
|
Electricity
|
Installed |
|
Sewer
|
Available |
https://www.realtor.ca/real-estate/28697067/6-prince-michael-court-caledon-rural-caledon



