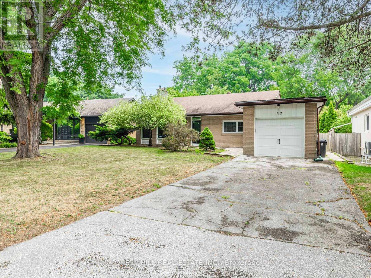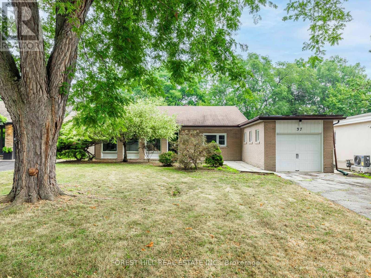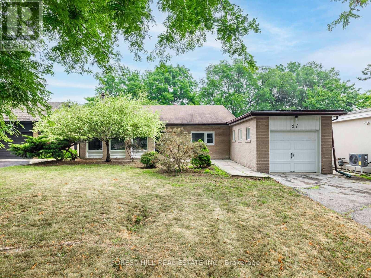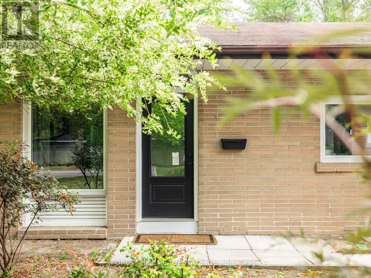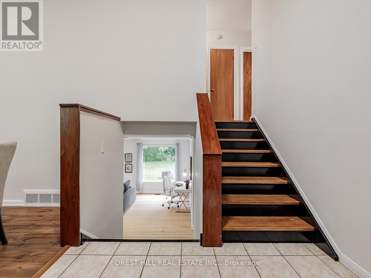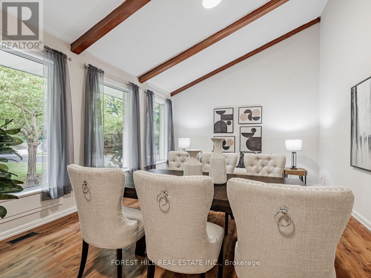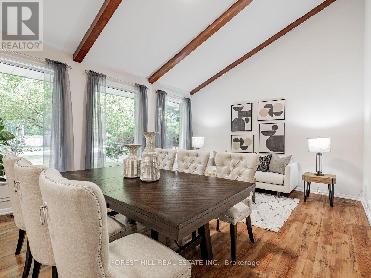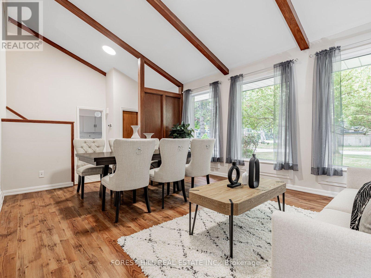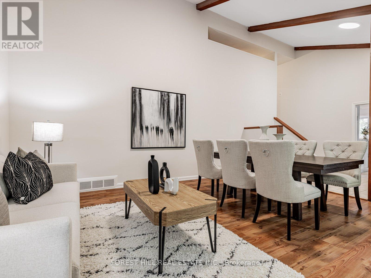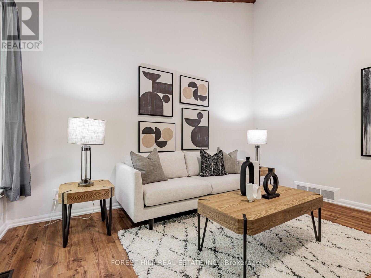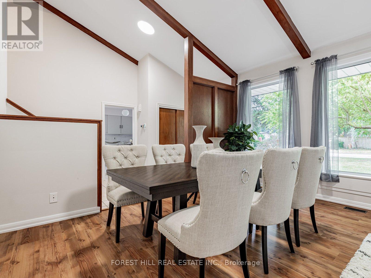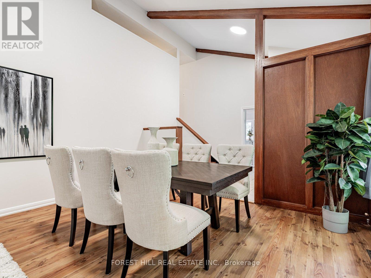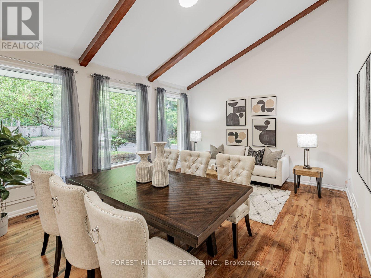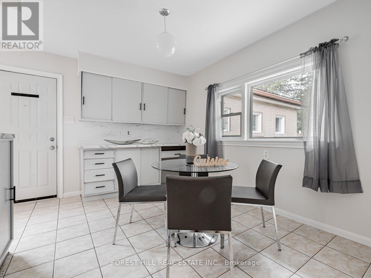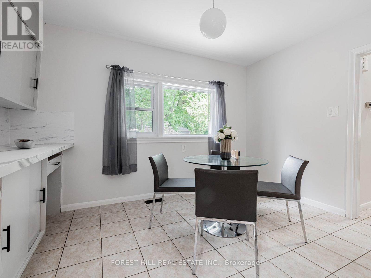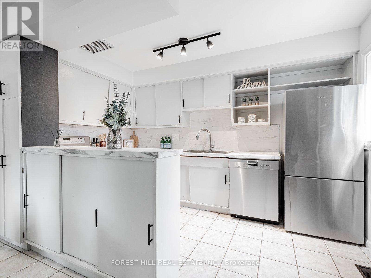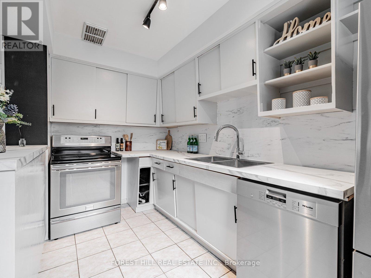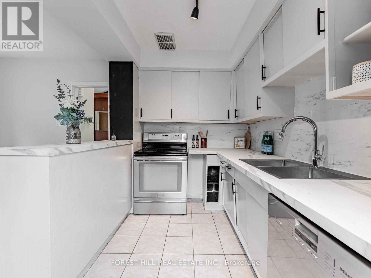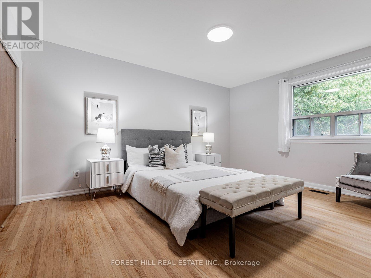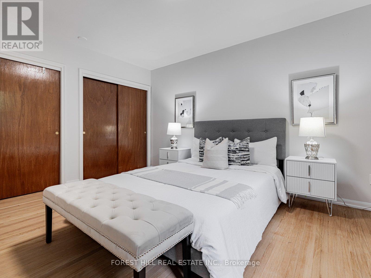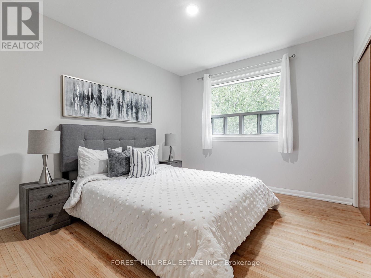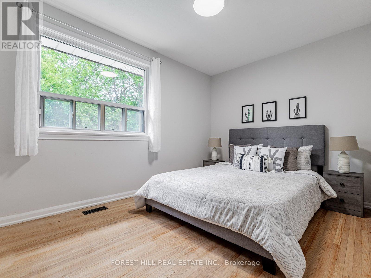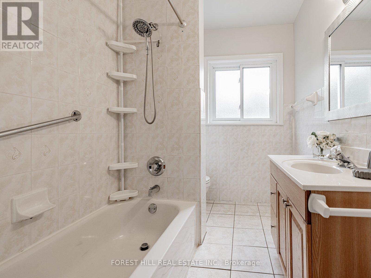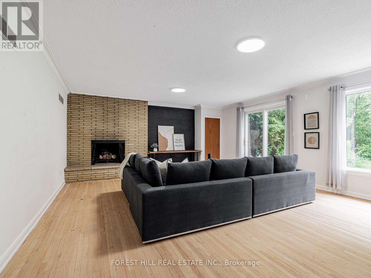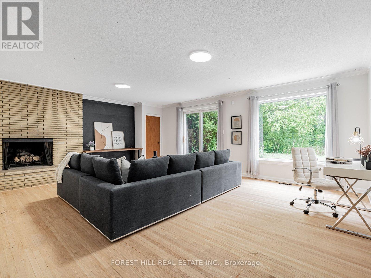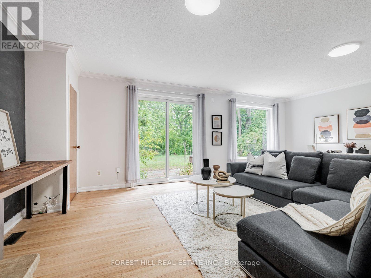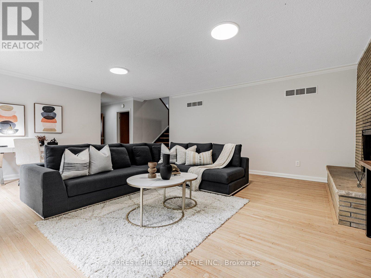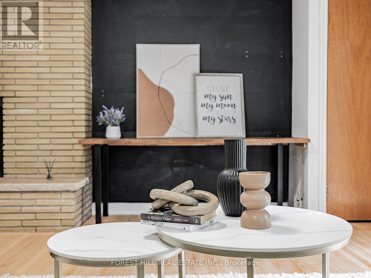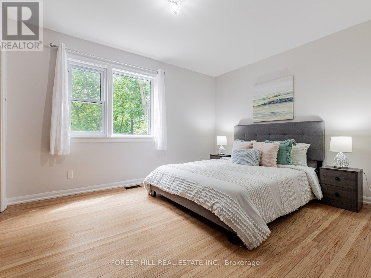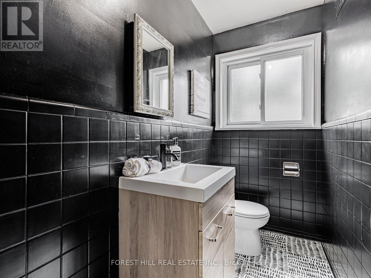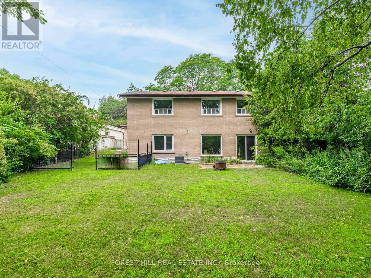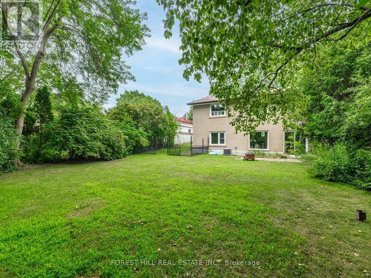5 Bedroom
2 Bathroom
1,500 - 2,000 ft2
Fireplace
Central Air Conditioning
Forced Air
Waterfront
$1,998,000
***Nestled among **multi-million-dollars**LUXURIOUS CUSTOM-BUILT homes**in the highly Demand Mature And Established Neighbourhood. this charming and newly renovated bungalow offers endless potential for families, investors, and builders****Sitting proudly on an expansive 60.6 ft x 133 ft Ravine pool-sized lot-----premium table land with amazing ravine view and this home combines modern elegance, comfort, spacious living area(Appox 2000 sf space + full size/finished basement--) and an exceptional location in one of Toronto most desirable neighborhoods. This beautifully maintained/updated hm features 4+1 bedrooms The bright, open-concept main floor is filled with natural light pot lights, and a cozy fireplace, creating a warm and inviting atmosphere perfect for everyday living or entertaining. From the family room, walk out and overlooks your private, backyard oasis-an ideal setting for summer gatherings, play, or peaceful relaxation.Additional high ceiling in living & dining room. Easy access to Highway 401& 404 and downtown Toronto. Don't miss this rare opportunity to own a move-in-ready home & desirable land combined. (id:50976)
Open House
This property has open houses!
Starts at:
2:00 pm
Ends at:
4:00 pm
Starts at:
2:00 pm
Ends at:
4:00 pm
Property Details
|
MLS® Number
|
C12327031 |
|
Property Type
|
Single Family |
|
Community Name
|
Banbury-Don Mills |
|
Easement
|
Unknown, None |
|
Parking Space Total
|
3 |
|
View Type
|
Unobstructed Water View |
|
Water Front Type
|
Waterfront |
Building
|
Bathroom Total
|
2 |
|
Bedrooms Above Ground
|
4 |
|
Bedrooms Below Ground
|
1 |
|
Bedrooms Total
|
5 |
|
Appliances
|
Window Coverings |
|
Basement Features
|
Apartment In Basement |
|
Basement Type
|
N/a |
|
Construction Style Attachment
|
Detached |
|
Construction Style Split Level
|
Backsplit |
|
Cooling Type
|
Central Air Conditioning |
|
Exterior Finish
|
Brick |
|
Fireplace Present
|
Yes |
|
Flooring Type
|
Hardwood |
|
Foundation Type
|
Block |
|
Half Bath Total
|
1 |
|
Heating Fuel
|
Natural Gas |
|
Heating Type
|
Forced Air |
|
Size Interior
|
1,500 - 2,000 Ft2 |
|
Type
|
House |
|
Utility Water
|
Municipal Water |
Parking
Land
|
Acreage
|
No |
|
Sewer
|
Sanitary Sewer |
|
Size Depth
|
133 Ft |
|
Size Frontage
|
60 Ft ,7 In |
|
Size Irregular
|
60.6 X 133 Ft |
|
Size Total Text
|
60.6 X 133 Ft |
Rooms
| Level |
Type |
Length |
Width |
Dimensions |
|
Basement |
Bedroom |
2.84 m |
2.7 m |
2.84 m x 2.7 m |
|
Basement |
Recreational, Games Room |
3.17 m |
4.54 m |
3.17 m x 4.54 m |
|
Lower Level |
Bedroom 4 |
3.09 m |
3.87 m |
3.09 m x 3.87 m |
|
Lower Level |
Family Room |
6.2 m |
5.24 m |
6.2 m x 5.24 m |
|
Upper Level |
Bedroom |
3.54 m |
4.64 m |
3.54 m x 4.64 m |
|
Upper Level |
Bedroom 2 |
3.43 m |
3.11 m |
3.43 m x 3.11 m |
|
Ground Level |
Living Room |
4.25 m |
5.2 m |
4.25 m x 5.2 m |
|
Ground Level |
Dining Room |
4.25 m |
5.2 m |
4.25 m x 5.2 m |
|
Ground Level |
Kitchen |
4.88 m |
2.675 m |
4.88 m x 2.675 m |
|
Ground Level |
Bedroom 3 |
3.713 m |
2.7 m |
3.713 m x 2.7 m |
https://www.realtor.ca/real-estate/28695828/37-farmcote-road-toronto-banbury-don-mills-banbury-don-mills



