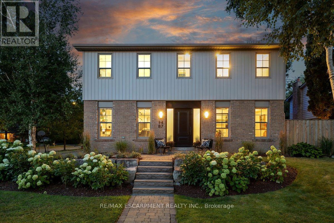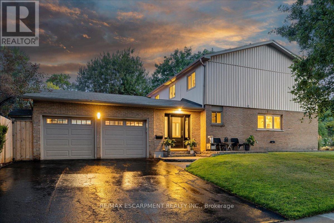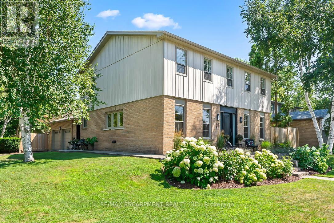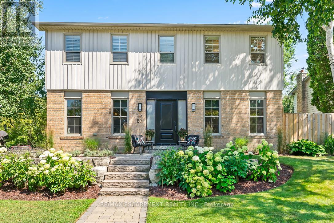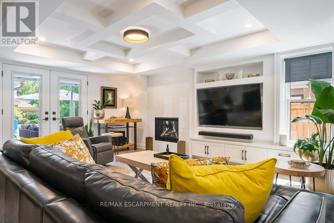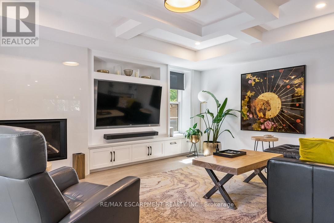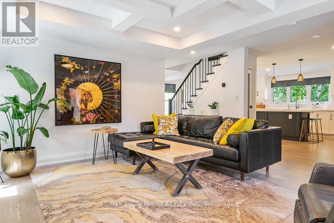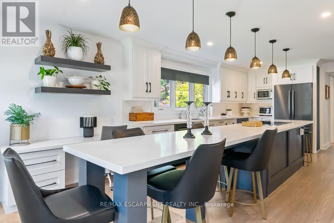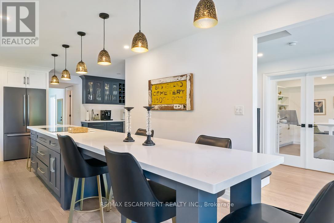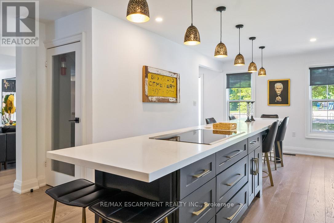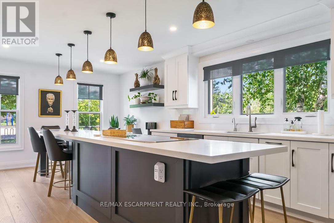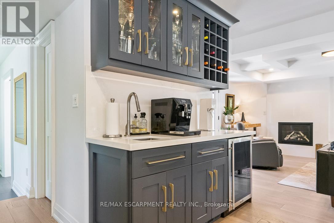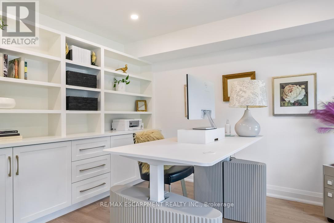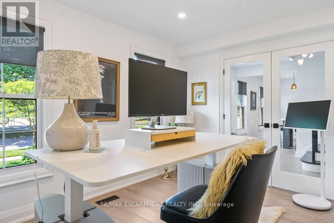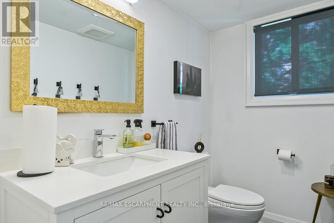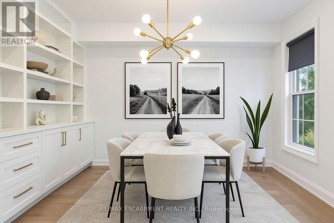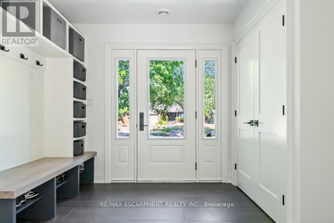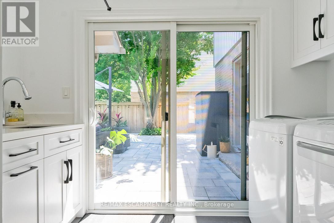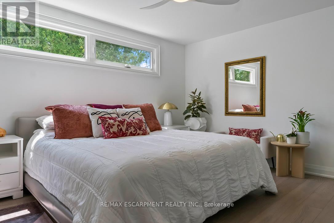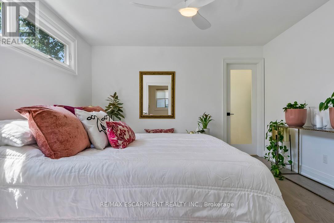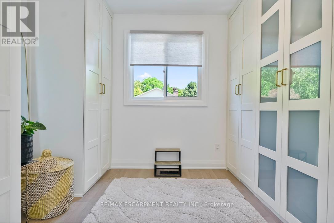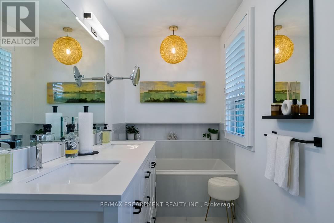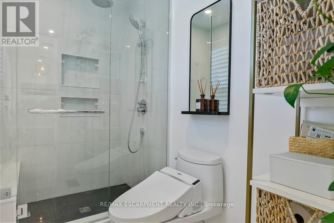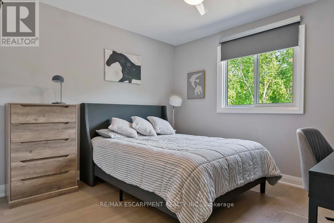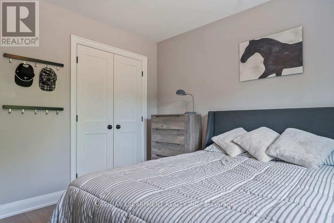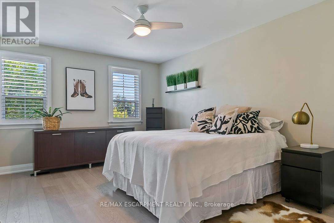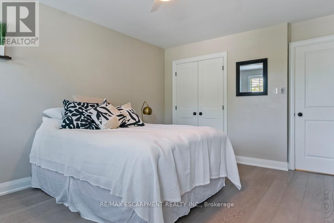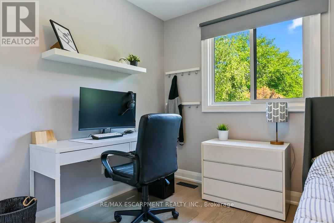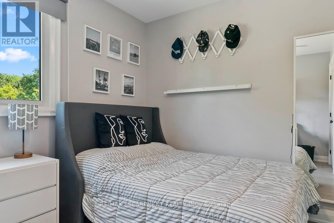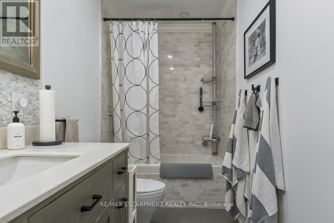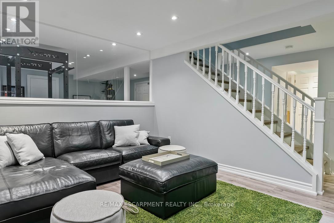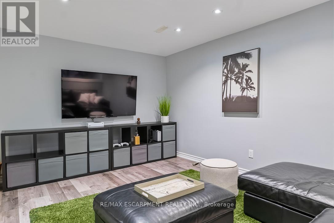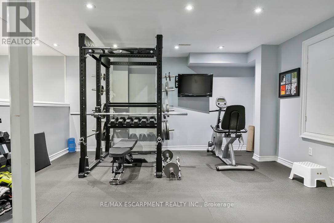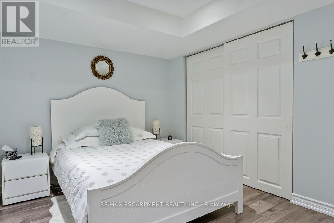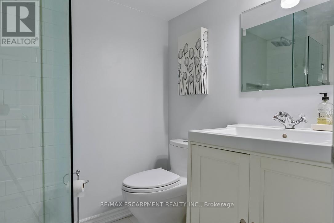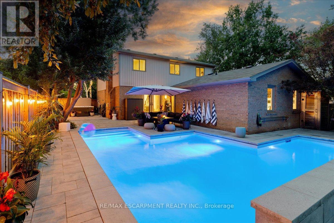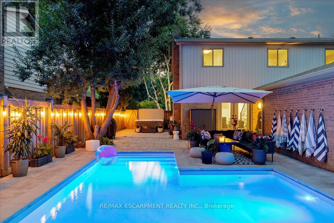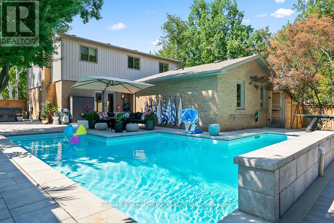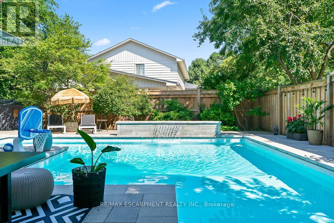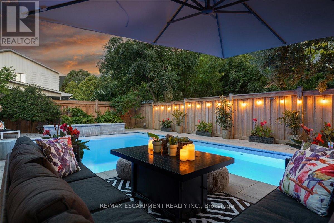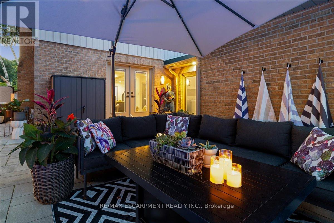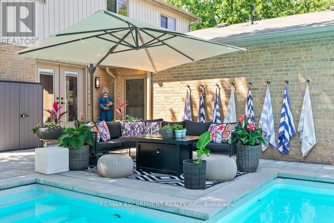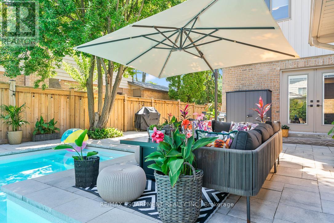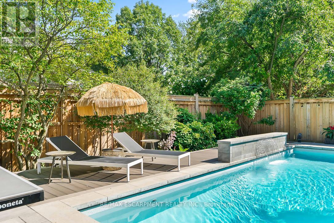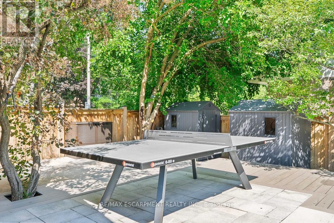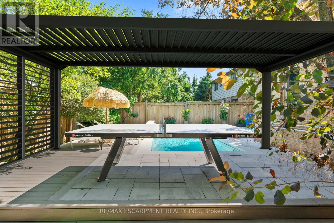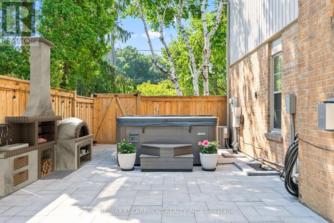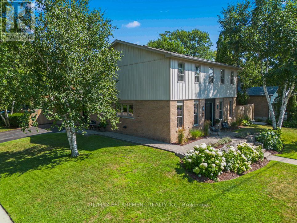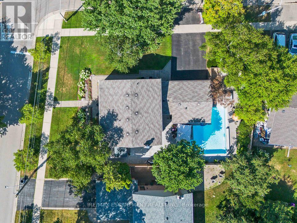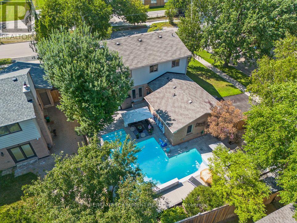5 Bedroom
4 Bathroom
2,000 - 2,500 ft2
Fireplace
Indoor Pool
Central Air Conditioning
Forced Air
$2,250,000
Why renovate when you can move right in? With over $500,000 in recent upgrades, this designer-finished home could grace the pages of House & Home magazine. Welcome to 1487 Chriseden Drive in the heart of Lorne Park a fully renovated residence where all you need to do is turn the key and start living. Just minutes from vibrant Port Credit with its waterfront trails and diverse dining options, and ideally located for commuters, this home offers the perfect blend of luxury and convenience. The airy, open-concept main floor is perfect for entertaining, with a dedicated office and a spacious mudroom that walks out to the backyard. The primary suite is a luxurious retreat with a five-piece ensuite and generous walk-in. Downstairs, the glass-enclosed home gym is ideal for fitness enthusiasts, while a fifth bedroom, bathroom, and kitchenette create a comfortable, private space for guests. Step outside to your own private resort: a saltwater pool with waterfall, new high-end Beachcomber hot tub with integrated Bluetooth sound, games area, privacy fencing, and plenty of room for a future outdoor kitchen or gazebo. Stylish, modern, and completely move-in ready. Welcome home. (id:50976)
Open House
This property has open houses!
Starts at:
2:00 pm
Ends at:
4:00 pm
Starts at:
2:00 pm
Ends at:
4:00 pm
Property Details
|
MLS® Number
|
W12327948 |
|
Property Type
|
Single Family |
|
Community Name
|
Lorne Park |
|
Parking Space Total
|
6 |
|
Pool Type
|
Indoor Pool |
Building
|
Bathroom Total
|
4 |
|
Bedrooms Above Ground
|
4 |
|
Bedrooms Below Ground
|
1 |
|
Bedrooms Total
|
5 |
|
Amenities
|
Fireplace(s) |
|
Appliances
|
Garage Door Opener Remote(s), Water Heater |
|
Basement Type
|
Full |
|
Construction Style Attachment
|
Detached |
|
Cooling Type
|
Central Air Conditioning |
|
Exterior Finish
|
Brick, Vinyl Siding |
|
Fireplace Present
|
Yes |
|
Foundation Type
|
Unknown |
|
Half Bath Total
|
1 |
|
Heating Fuel
|
Natural Gas |
|
Heating Type
|
Forced Air |
|
Stories Total
|
2 |
|
Size Interior
|
2,000 - 2,500 Ft2 |
|
Type
|
House |
|
Utility Water
|
Municipal Water |
Parking
Land
|
Acreage
|
No |
|
Sewer
|
Sanitary Sewer |
|
Size Depth
|
116 Ft ,2 In |
|
Size Frontage
|
76 Ft |
|
Size Irregular
|
76 X 116.2 Ft |
|
Size Total Text
|
76 X 116.2 Ft |
Rooms
| Level |
Type |
Length |
Width |
Dimensions |
|
Second Level |
Primary Bedroom |
4.42 m |
3.78 m |
4.42 m x 3.78 m |
|
Second Level |
Bedroom 2 |
4.65 m |
3.51 m |
4.65 m x 3.51 m |
|
Second Level |
Bedroom 3 |
3.51 m |
3.23 m |
3.51 m x 3.23 m |
|
Second Level |
Bedroom 4 |
3.35 m |
3.23 m |
3.35 m x 3.23 m |
|
Basement |
Recreational, Games Room |
4.32 m |
3.25 m |
4.32 m x 3.25 m |
|
Basement |
Exercise Room |
5.54 m |
4.5 m |
5.54 m x 4.5 m |
|
Basement |
Bedroom 5 |
4.01 m |
2.62 m |
4.01 m x 2.62 m |
|
Basement |
Other |
2.67 m |
1.63 m |
2.67 m x 1.63 m |
|
Basement |
Utility Room |
4.17 m |
2.82 m |
4.17 m x 2.82 m |
|
Basement |
Other |
4.06 m |
2.92 m |
4.06 m x 2.92 m |
|
Main Level |
Foyer |
3.73 m |
2.46 m |
3.73 m x 2.46 m |
|
Main Level |
Kitchen |
7.59 m |
3.35 m |
7.59 m x 3.35 m |
|
Main Level |
Living Room |
5.49 m |
4.24 m |
5.49 m x 4.24 m |
|
Main Level |
Office |
3.78 m |
3.53 m |
3.78 m x 3.53 m |
|
Main Level |
Mud Room |
3.25 m |
2.69 m |
3.25 m x 2.69 m |
|
Main Level |
Laundry Room |
3.07 m |
1.52 m |
3.07 m x 1.52 m |
https://www.realtor.ca/real-estate/28697511/1487-chriseden-drive-mississauga-lorne-park-lorne-park



