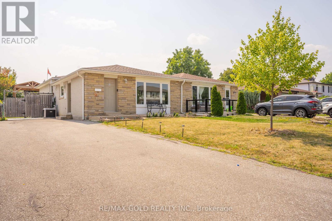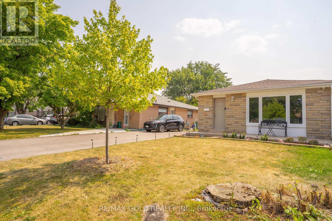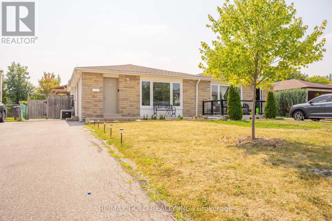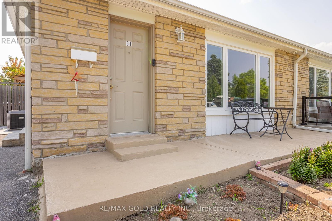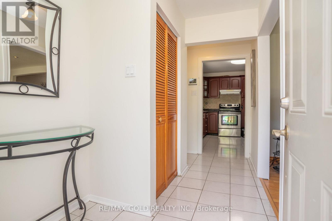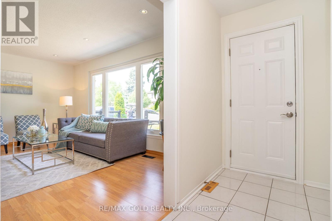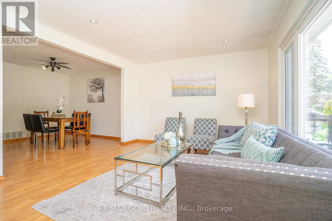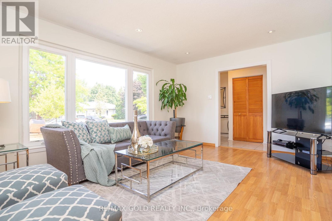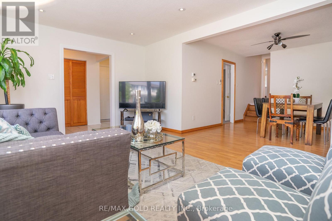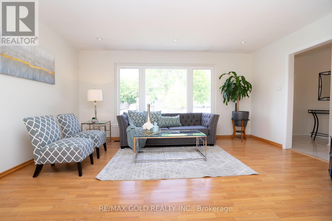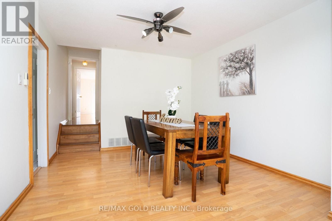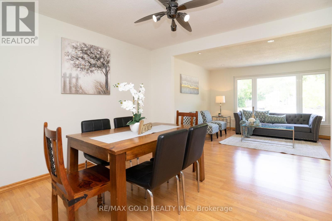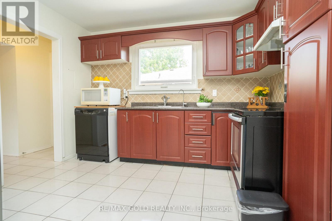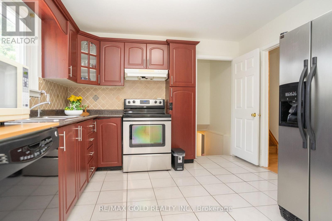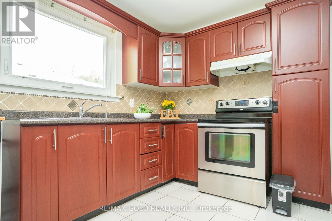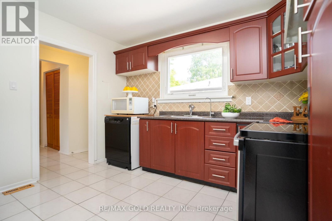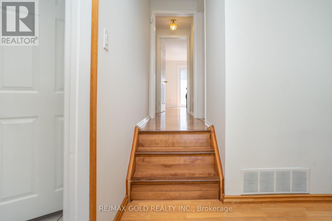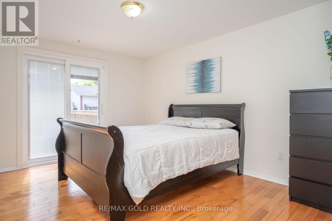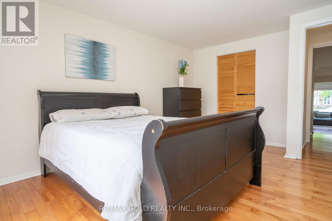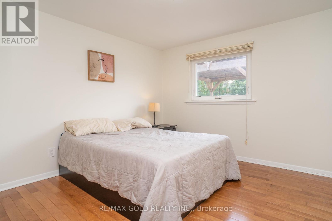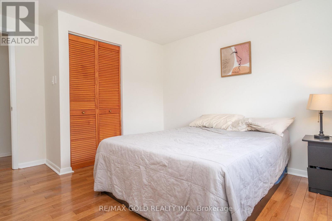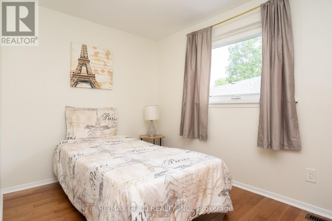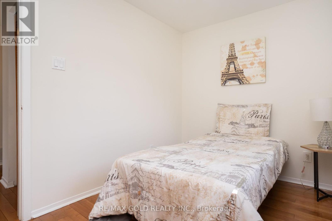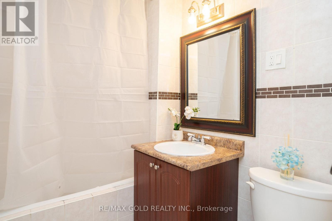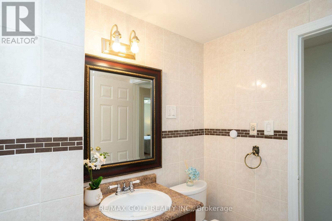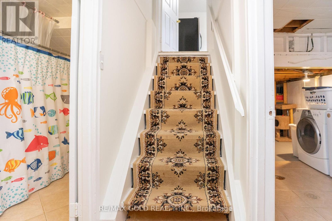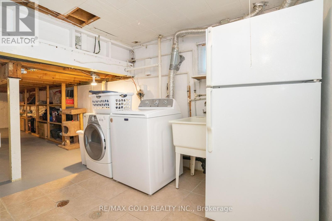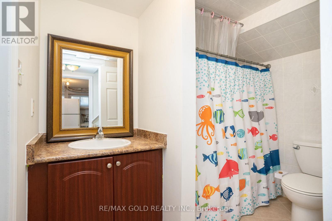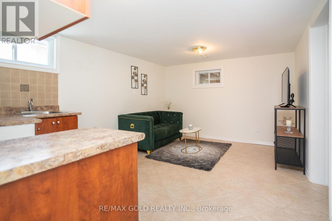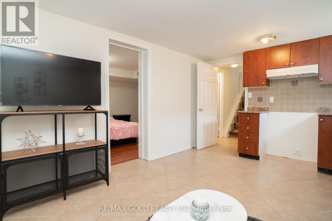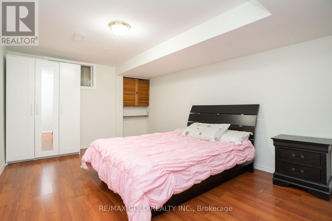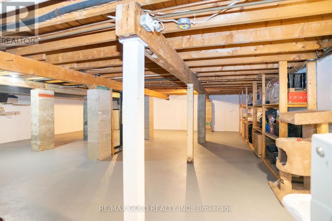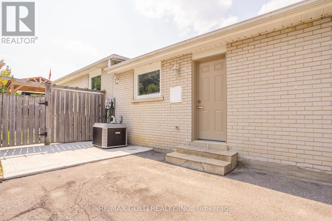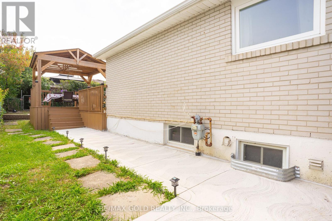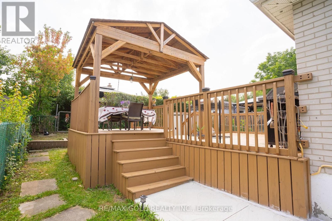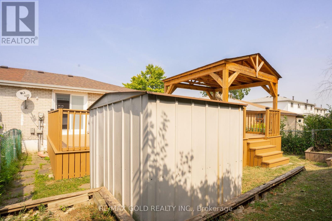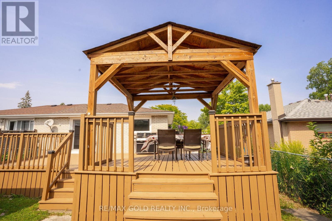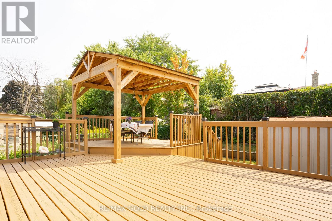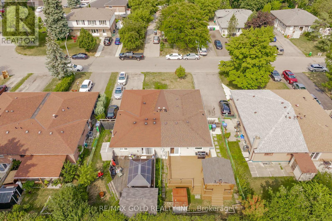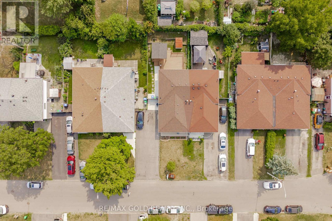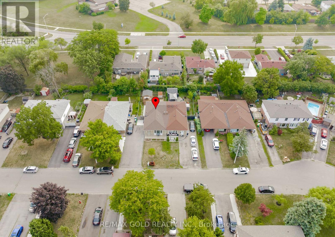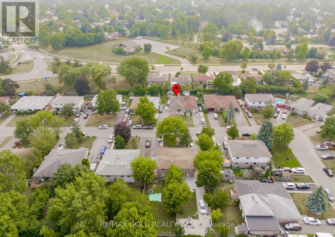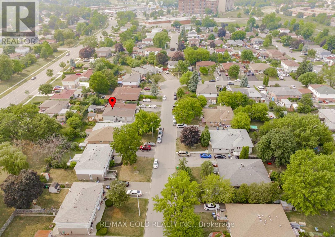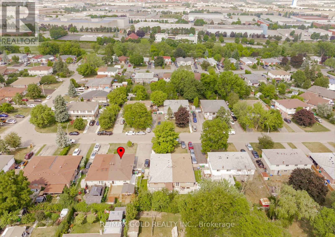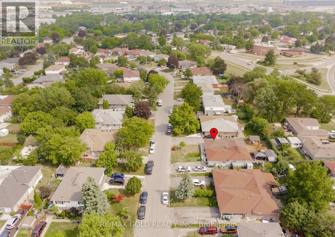4 Bedroom
2 Bathroom
1,100 - 1,500 ft2
Central Air Conditioning
Forced Air
$847,000
WELCOME TO 51 Davenport Crescent, Brampton...Great Family Home in Mature Desirable D Section Close to Go Station on 110' Deep Lot with Great Curb Appeal with Sitting Area on Long Porch to Welcoming Foyer to Bright & Spacious Living Room Full of Natural Light Over Looks to Large Landscaped Front Yard; Dining Area Overlooks to Large Eat Kitchen with Breakfast Area...3 + 1Generous Sized Bedrooms; 2 Full Washrooms; Primary Bedrooms walks out to Privately Fenced Beautiful Backyard with 2 Tier Large Deck Great for Summer Entertainment with Family and Friends in Gazebo to Manicured Garden Area with the Balance of Grass for Relaxing Mornings/Evenings...Garden Shed for extra Storage...Finished Lower Level/Basement Features Cozy Recreation Room/Bedroom/Full Washroom/Kitchenette with Huge Utility/Laundry Room with Lots of Crawl Space for Storage Perfect for Growing Family or Potential for In Law Suite.. Upgrades Include No Carpet in the House, Fresh Paint (2025), Updated Washrooms, Extra Wide Driveway W/4Parking...Ready to Move in Home Close to Go Station, HWY 410 AND 407 & All Amenities. Dont miss it !!! (id:50976)
Property Details
|
MLS® Number
|
W12329774 |
|
Property Type
|
Single Family |
|
Community Name
|
Southgate |
|
Parking Space Total
|
4 |
Building
|
Bathroom Total
|
2 |
|
Bedrooms Above Ground
|
3 |
|
Bedrooms Below Ground
|
1 |
|
Bedrooms Total
|
4 |
|
Appliances
|
Dishwasher, Microwave, Stove, Water Treatment, Refrigerator |
|
Basement Development
|
Finished |
|
Basement Type
|
N/a (finished) |
|
Construction Style Attachment
|
Semi-detached |
|
Construction Style Split Level
|
Backsplit |
|
Cooling Type
|
Central Air Conditioning |
|
Exterior Finish
|
Brick |
|
Flooring Type
|
Hardwood, Tile, Laminate |
|
Foundation Type
|
Brick |
|
Heating Fuel
|
Natural Gas |
|
Heating Type
|
Forced Air |
|
Size Interior
|
1,100 - 1,500 Ft2 |
|
Type
|
House |
|
Utility Water
|
Municipal Water |
Parking
Land
|
Acreage
|
No |
|
Sewer
|
Sanitary Sewer |
|
Size Depth
|
110 Ft |
|
Size Frontage
|
35 Ft |
|
Size Irregular
|
35 X 110 Ft |
|
Size Total Text
|
35 X 110 Ft |
Rooms
| Level |
Type |
Length |
Width |
Dimensions |
|
Lower Level |
Family Room |
4.62 m |
3.22 m |
4.62 m x 3.22 m |
|
Lower Level |
Bedroom |
4.53 m |
3.15 m |
4.53 m x 3.15 m |
|
Main Level |
Living Room |
4.86 m |
3.77 m |
4.86 m x 3.77 m |
|
Main Level |
Dining Room |
3.47 m |
3.41 m |
3.47 m x 3.41 m |
|
Main Level |
Kitchen |
3.42 m |
3.32 m |
3.42 m x 3.32 m |
|
Upper Level |
Primary Bedroom |
4.36 m |
3.21 m |
4.36 m x 3.21 m |
|
Upper Level |
Bedroom 2 |
4.06 m |
2.68 m |
4.06 m x 2.68 m |
|
Upper Level |
Bedroom 3 |
3.15 m |
2.33 m |
3.15 m x 2.33 m |
https://www.realtor.ca/real-estate/28701929/51-davenport-crescent-brampton-southgate-southgate



