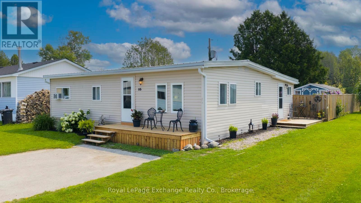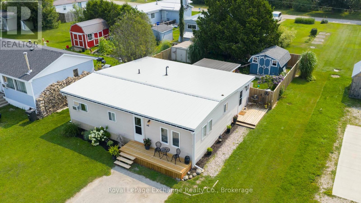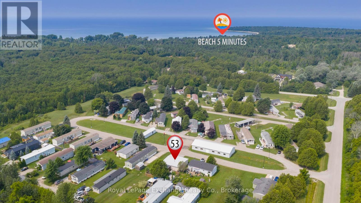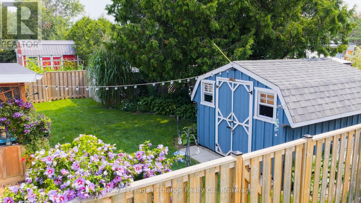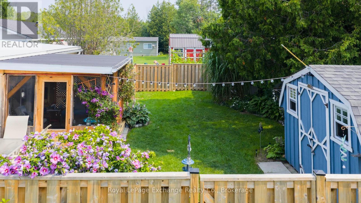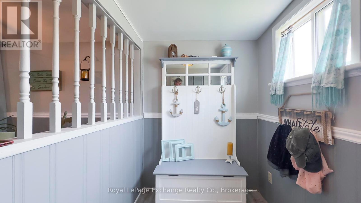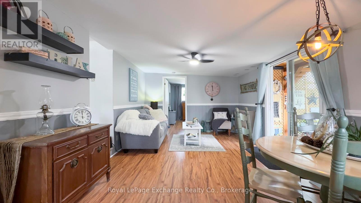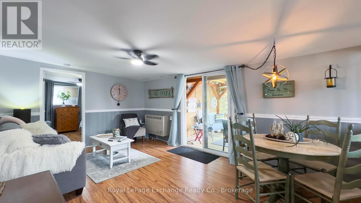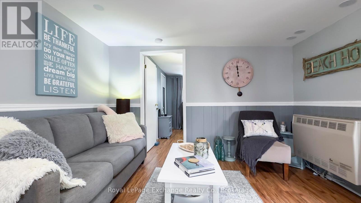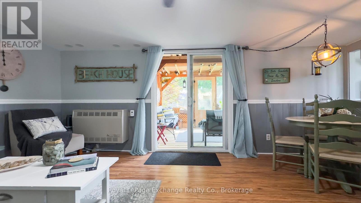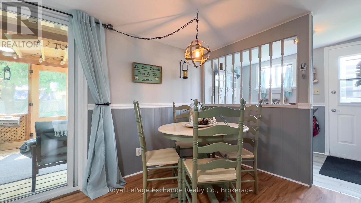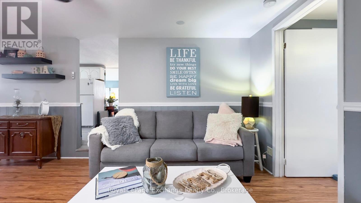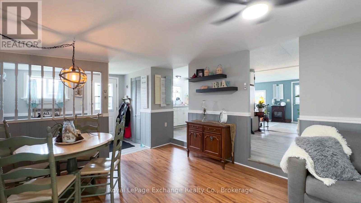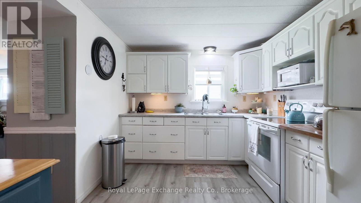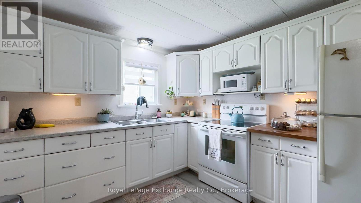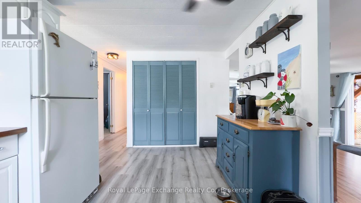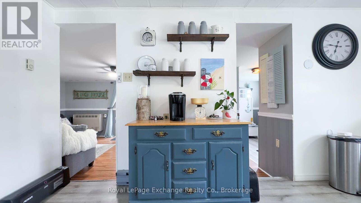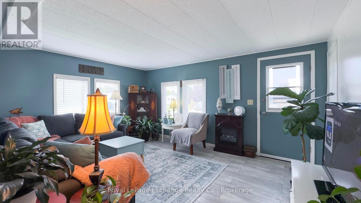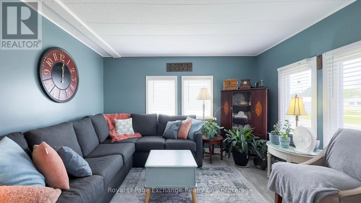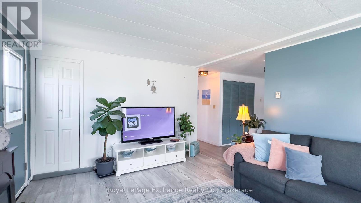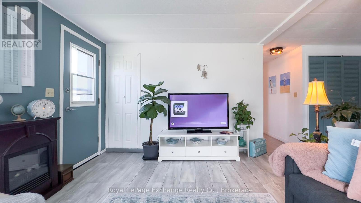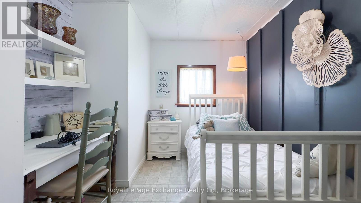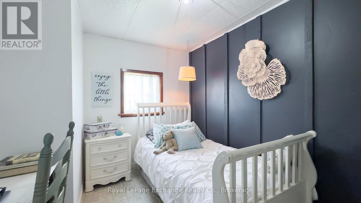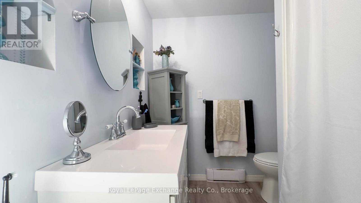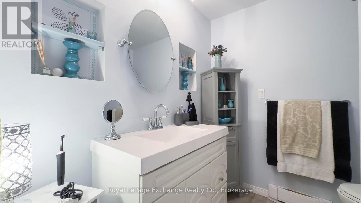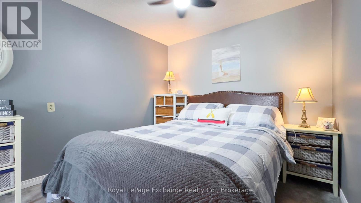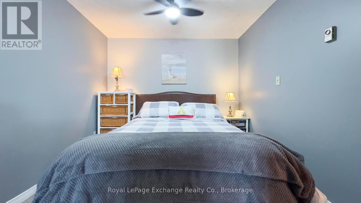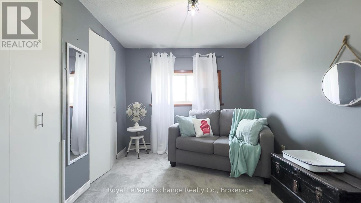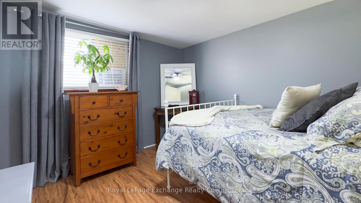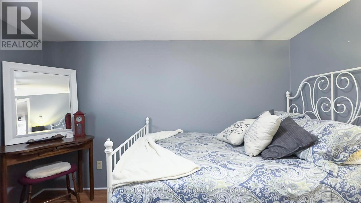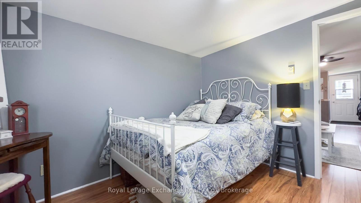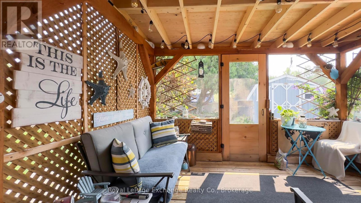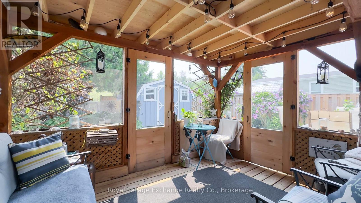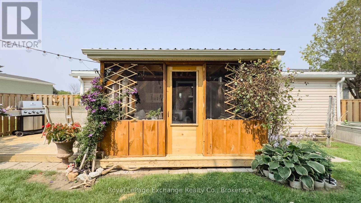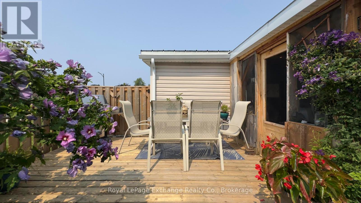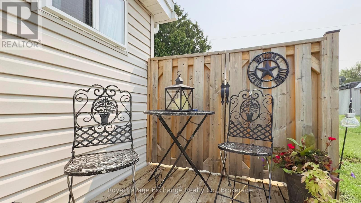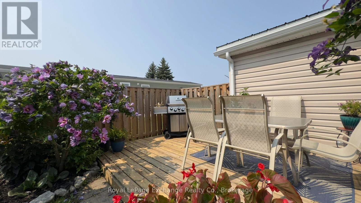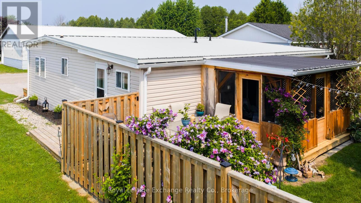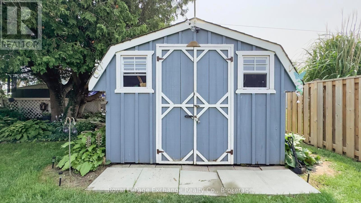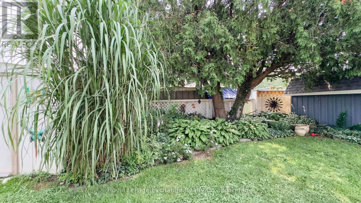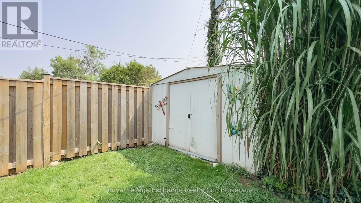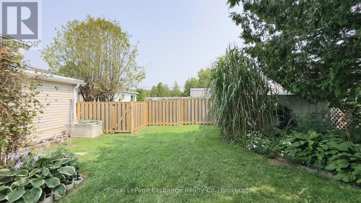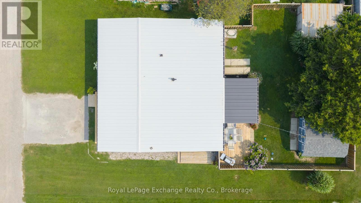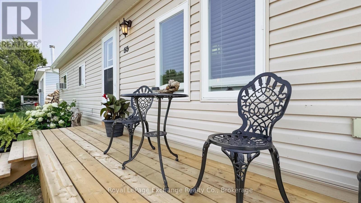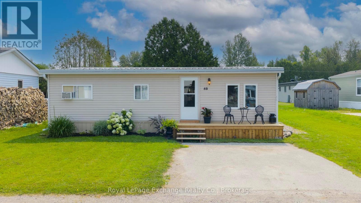3 Bedroom
1 Bathroom
1,100 - 1,500 ft2
Bungalow
Window Air Conditioner
Other
$269,900
Located in desirable Inverhuron and only minutes from Kincardine, this well-maintained and tastefully decorated 4-season home offers ample space and privacy for peaceful living. This double-wide trailer feels more like a sprawling bungalow, with three bedrooms, an updated bathroom (2021), two spacious living rooms, and plenty of storage. The sunroom in the fully-fenced backyard is a whimsical space to enjoy long summer days and fresh air without the bugs. The park-like backyard is beautifully landscaped and includes a deck and two storage sheds (one set up like a workshop complete with electricity). Metal roof, upgraded insulation, two newer propane furnaces and a newly spray-foamed crawlspace offer energy efficiency and peace of mind. This location is within five minutes of the pristine sandy beach, Inverhuron Provincial Park beach, and only a short drive to Bruce Power. Leased land monthly fee of $642 includes water, septic, snow removal on the private roadways within Woodland Park, and common area lawn maintenance. Make this turnkey dwelling your new cottage, year-round residence or a comfortable 'home away from home' while you work at Bruce Power. Furnishings are negotiable too! (id:50976)
Property Details
|
MLS® Number
|
X12330015 |
|
Property Type
|
Single Family |
|
Community Name
|
Kincardine |
|
Parking Space Total
|
2 |
|
Structure
|
Shed |
Building
|
Bathroom Total
|
1 |
|
Bedrooms Above Ground
|
3 |
|
Bedrooms Total
|
3 |
|
Appliances
|
Water Heater, Dryer, Stove, Washer, Refrigerator |
|
Architectural Style
|
Bungalow |
|
Basement Type
|
Crawl Space |
|
Construction Status
|
Insulation Upgraded |
|
Cooling Type
|
Window Air Conditioner |
|
Exterior Finish
|
Vinyl Siding |
|
Foundation Type
|
Block |
|
Heating Fuel
|
Propane |
|
Heating Type
|
Other |
|
Stories Total
|
1 |
|
Size Interior
|
1,100 - 1,500 Ft2 |
|
Type
|
Mobile Home |
|
Utility Water
|
Municipal Water |
Parking
Land
|
Acreage
|
No |
|
Fence Type
|
Fully Fenced |
|
Sewer
|
Septic System |
|
Zoning Description
|
R5 |
Rooms
| Level |
Type |
Length |
Width |
Dimensions |
|
Main Level |
Foyer |
2.86 m |
1.61 m |
2.86 m x 1.61 m |
|
Main Level |
Living Room |
3.53 m |
3.39 m |
3.53 m x 3.39 m |
|
Main Level |
Dining Room |
3.53 m |
2.28 m |
3.53 m x 2.28 m |
|
Main Level |
Kitchen |
2.85 m |
4.79 m |
2.85 m x 4.79 m |
|
Main Level |
Family Room |
3.67 m |
4.79 m |
3.67 m x 4.79 m |
|
Main Level |
Primary Bedroom |
6.57 m |
2.73 m |
6.57 m x 2.73 m |
|
Main Level |
Bedroom 2 |
3.2 m |
2.64 m |
3.2 m x 2.64 m |
|
Main Level |
Bedroom 3 |
2.85 m |
3.43 m |
2.85 m x 3.43 m |
|
Main Level |
Sunroom |
2.96 m |
3.49 m |
2.96 m x 3.49 m |
|
Main Level |
Bathroom |
2.22 m |
2.08 m |
2.22 m x 2.08 m |
https://www.realtor.ca/real-estate/28701759/53-maplewood-boulevard-kincardine-kincardine



