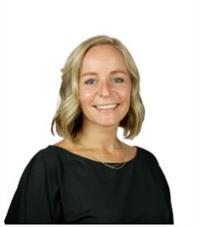3 Bedroom
2 Bathroom
1,100 - 1,500 ft2
Central Air Conditioning
Forced Air
$539,900
Welcome to this beautiful two-storey semi-detached home, perfectly situated on a quiet crescent in the highly desirable neighbourhood of Westmount. Featuring fresh updates throughout, including brand new flooring on the main level and modern paint on the first and second floors (2025), this home is move-in ready. The spacious, eat-in kitchen overlooks the private, fully fenced backyard and opens through a patio door to a lovely brick patio perfect for entertaining or relaxing outdoors. Upstairs, you'll find three bright bedrooms, all with hardwood floors, and a stylishly updated 4-piece bathroom with a brand new vanity. The finished lower level offers a cozy rec room, laundry room, and potential for a future third bathroom. Major updates include a new furnace (2024), A/C (2020), and roof (2020), giving peace of mind for years to come. Located close to excellent schools, parks, shopping, and all the amenities Westmount has to offer this home combines comfort, convenience, and community in one great package. (id:50976)
Open House
This property has open houses!
Starts at:
11:00 am
Ends at:
1:00 pm
Property Details
|
MLS® Number
|
X12330500 |
|
Property Type
|
Single Family |
|
Community Name
|
South O |
|
Amenities Near By
|
Park, Public Transit, Schools |
|
Equipment Type
|
Water Heater |
|
Parking Space Total
|
3 |
|
Rental Equipment Type
|
Water Heater |
|
Structure
|
Patio(s) |
Building
|
Bathroom Total
|
2 |
|
Bedrooms Above Ground
|
3 |
|
Bedrooms Total
|
3 |
|
Age
|
51 To 99 Years |
|
Appliances
|
Dishwasher, Dryer, Stove, Washer, Refrigerator |
|
Basement Development
|
Finished |
|
Basement Type
|
N/a (finished) |
|
Construction Style Attachment
|
Semi-detached |
|
Cooling Type
|
Central Air Conditioning |
|
Exterior Finish
|
Brick |
|
Foundation Type
|
Poured Concrete |
|
Half Bath Total
|
1 |
|
Heating Fuel
|
Natural Gas |
|
Heating Type
|
Forced Air |
|
Stories Total
|
2 |
|
Size Interior
|
1,100 - 1,500 Ft2 |
|
Type
|
House |
|
Utility Water
|
Municipal Water |
Parking
Land
|
Acreage
|
No |
|
Land Amenities
|
Park, Public Transit, Schools |
|
Sewer
|
Sanitary Sewer |
|
Size Depth
|
120 Ft |
|
Size Frontage
|
34 Ft |
|
Size Irregular
|
34 X 120 Ft |
|
Size Total Text
|
34 X 120 Ft|under 1/2 Acre |
|
Zoning Description
|
R2-2 |
Rooms
| Level |
Type |
Length |
Width |
Dimensions |
|
Second Level |
Primary Bedroom |
4.43 m |
3.16 m |
4.43 m x 3.16 m |
|
Second Level |
Bedroom 2 |
3.59 m |
3.06 m |
3.59 m x 3.06 m |
|
Second Level |
Bedroom 3 |
3.25 m |
2.77 m |
3.25 m x 2.77 m |
|
Second Level |
Bathroom |
4.59 m |
1.56 m |
4.59 m x 1.56 m |
|
Lower Level |
Recreational, Games Room |
5.92 m |
4.3 m |
5.92 m x 4.3 m |
|
Lower Level |
Laundry Room |
5.81 m |
4.3 m |
5.81 m x 4.3 m |
|
Main Level |
Kitchen |
3.47 m |
2.56 m |
3.47 m x 2.56 m |
|
Main Level |
Dining Room |
2.86 m |
2.44 m |
2.86 m x 2.44 m |
|
Main Level |
Living Room |
4.64 m |
4.14 m |
4.64 m x 4.14 m |
|
Main Level |
Bathroom |
1.98 m |
1.09 m |
1.98 m x 1.09 m |
https://www.realtor.ca/real-estate/28702945/64-st-clair-crescent-london-south-south-o-south-o
































