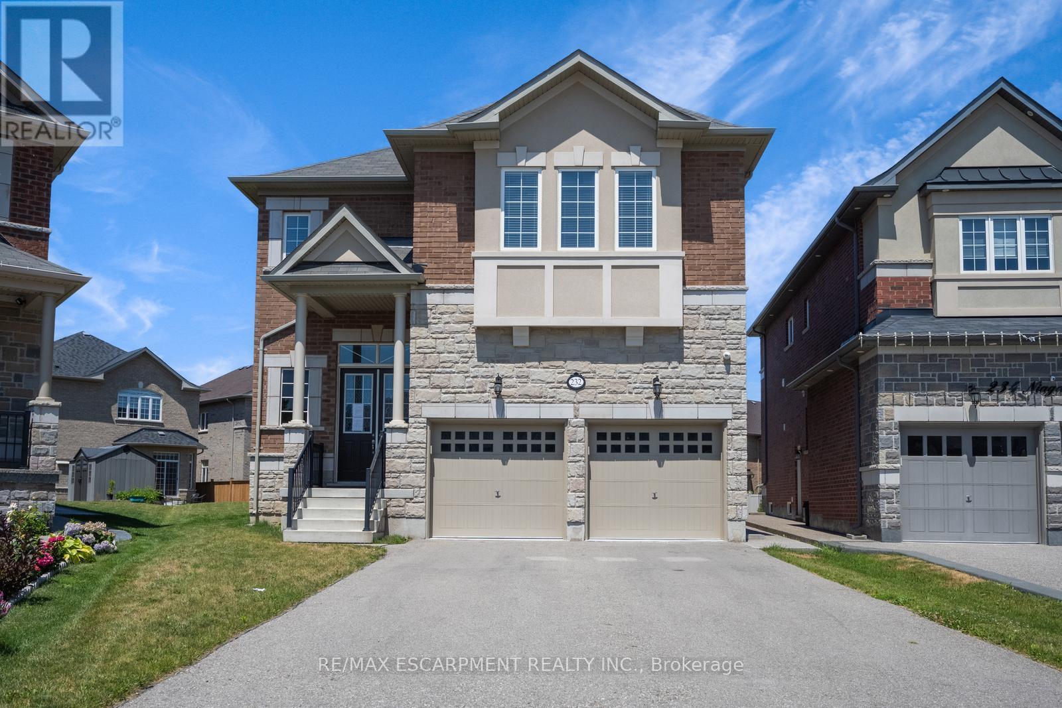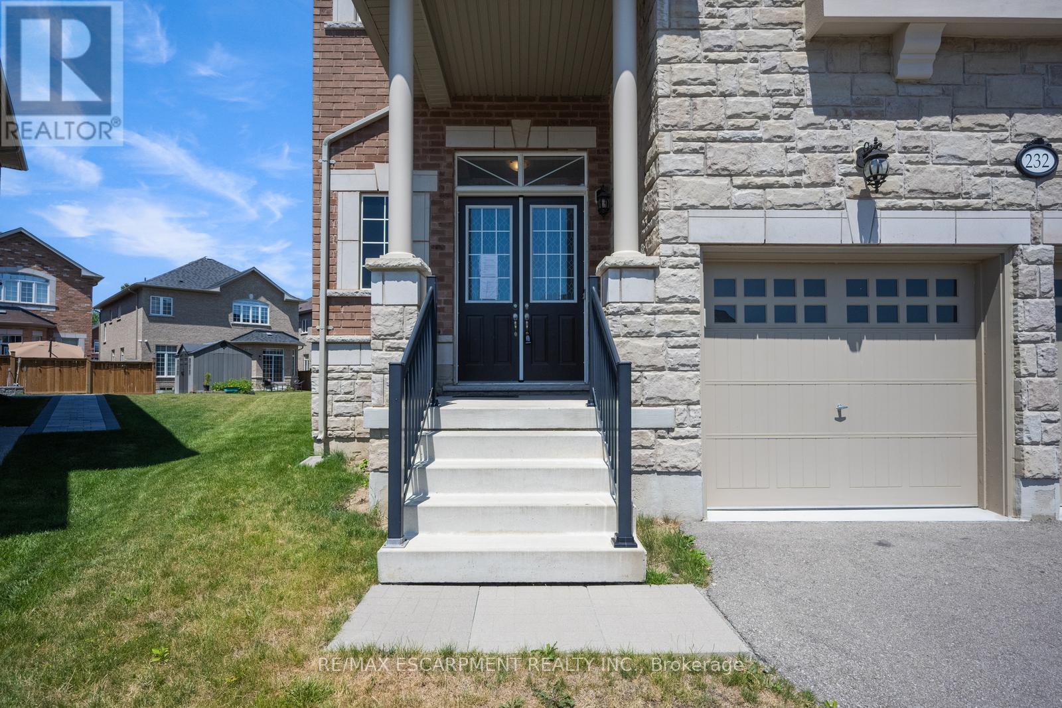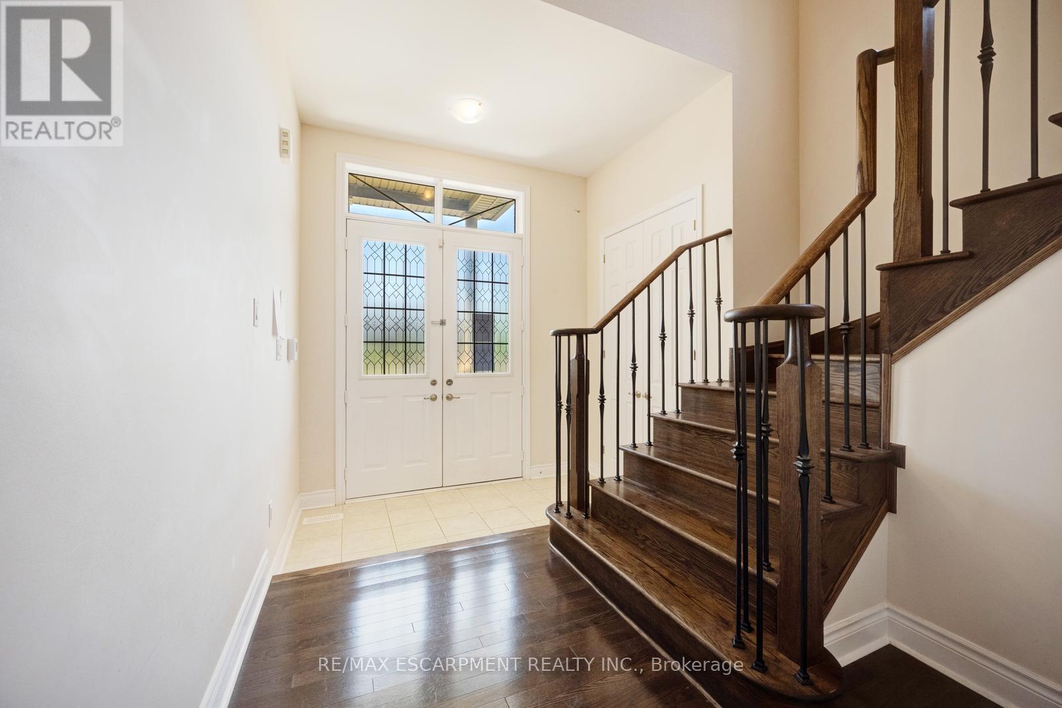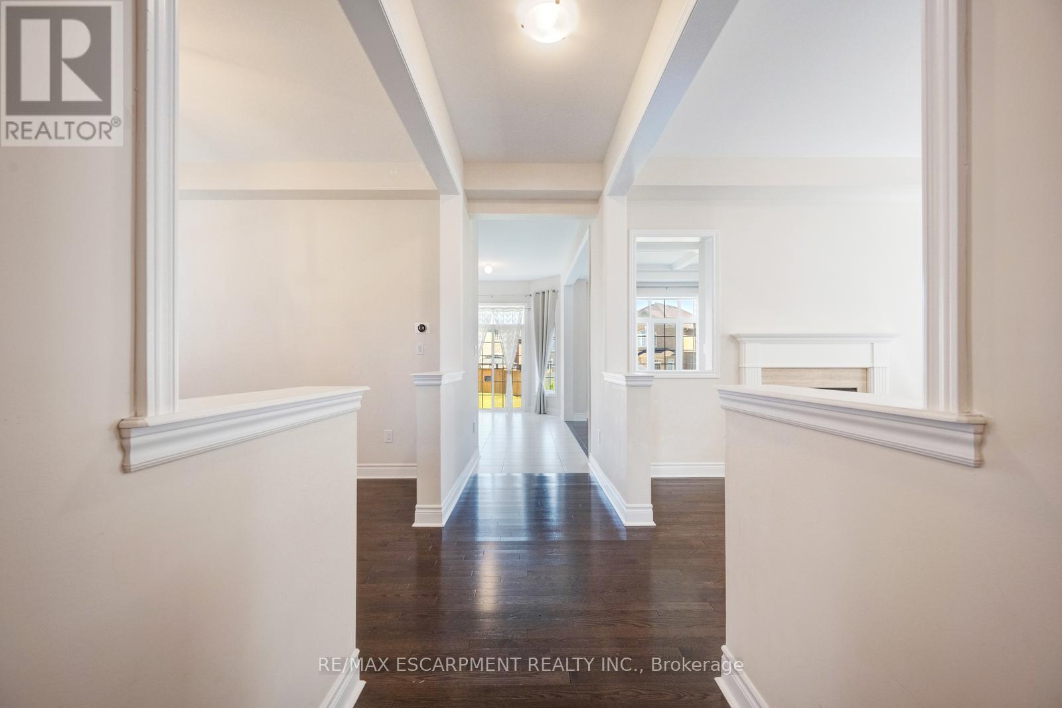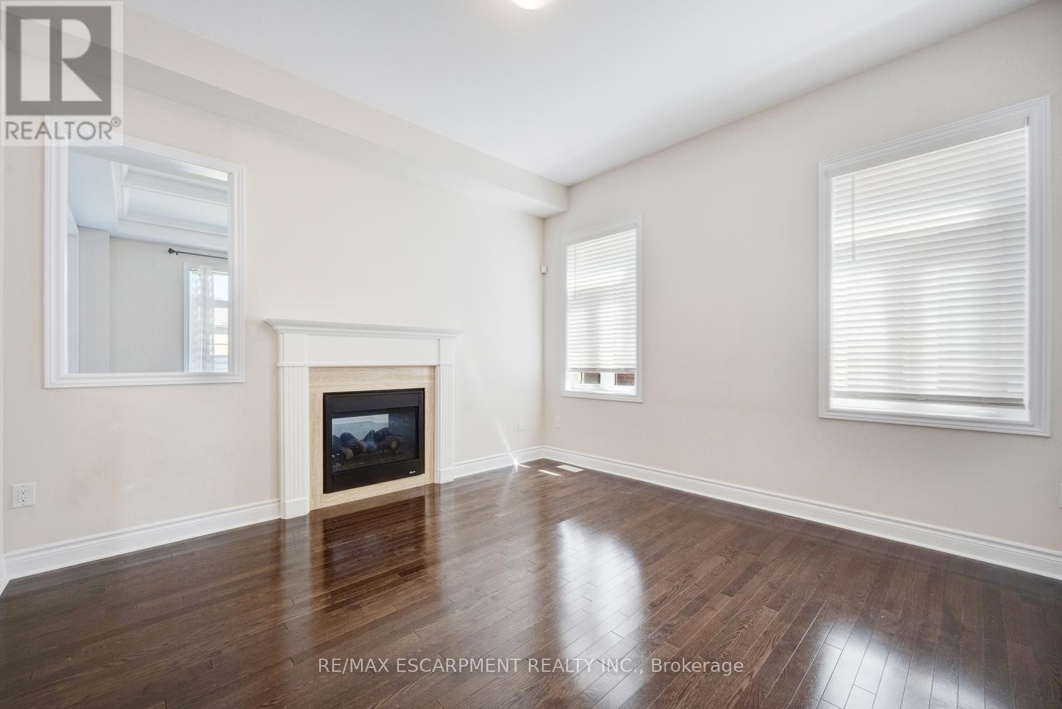5 Bedroom
5 Bathroom
3,000 - 3,500 ft2
Fireplace
Central Air Conditioning
Forced Air
$1,510,000
Welcome to this large 2-storey home featuring 5 bedrooms, 4+1 bathrooms, and a double garage. Offering a well-designed floor plan great for easy everyday living and entertaining, the main level includes a spacious foyer, a large living room, a separate dining area, a family room with windows overlooking the backyard, and a spacious kitchen with ample cabinetry and counterspace, including a centre island. A laundry room, powder room, and inside entry from the garage complete this level. Upstairs, you will find the large primary suite with a 5-piece ensuite bathroom and a walk-in closet. Four additional spacious bedrooms and three full bathrooms complete the upper level. There is abundant storage space in the basement. The backyard is great for those who love the outdoors, with lots of open green space. This location is within close proximity to all amenities, schools, golf courses, parks and trails, and more. Your next home awaits! (id:50976)
Property Details
|
MLS® Number
|
W12330747 |
|
Property Type
|
Single Family |
|
Community Name
|
Georgetown |
|
Amenities Near By
|
Golf Nearby, Hospital, Park, Schools |
|
Community Features
|
Community Centre |
|
Equipment Type
|
Water Heater |
|
Features
|
Irregular Lot Size |
|
Parking Space Total
|
6 |
|
Rental Equipment Type
|
Water Heater |
Building
|
Bathroom Total
|
5 |
|
Bedrooms Above Ground
|
5 |
|
Bedrooms Total
|
5 |
|
Age
|
6 To 15 Years |
|
Amenities
|
Fireplace(s) |
|
Basement Development
|
Unfinished |
|
Basement Type
|
Full (unfinished) |
|
Construction Style Attachment
|
Detached |
|
Cooling Type
|
Central Air Conditioning |
|
Exterior Finish
|
Brick, Stone |
|
Fireplace Present
|
Yes |
|
Fireplace Total
|
2 |
|
Foundation Type
|
Poured Concrete |
|
Half Bath Total
|
1 |
|
Heating Fuel
|
Natural Gas |
|
Heating Type
|
Forced Air |
|
Stories Total
|
2 |
|
Size Interior
|
3,000 - 3,500 Ft2 |
|
Type
|
House |
|
Utility Water
|
Municipal Water |
Parking
Land
|
Acreage
|
No |
|
Land Amenities
|
Golf Nearby, Hospital, Park, Schools |
|
Sewer
|
Sanitary Sewer |
|
Size Frontage
|
29 Ft ,7 In |
|
Size Irregular
|
29.6 Ft |
|
Size Total Text
|
29.6 Ft |
|
Zoning Description
|
Ldr1-3(67) |
Rooms
| Level |
Type |
Length |
Width |
Dimensions |
|
Second Level |
Bathroom |
2.79 m |
1.78 m |
2.79 m x 1.78 m |
|
Second Level |
Bedroom |
9.19 m |
4.19 m |
9.19 m x 4.19 m |
|
Second Level |
Bathroom |
2.31 m |
1.45 m |
2.31 m x 1.45 m |
|
Second Level |
Bedroom |
4.01 m |
3.53 m |
4.01 m x 3.53 m |
|
Second Level |
Bathroom |
2.54 m |
1.45 m |
2.54 m x 1.45 m |
|
Second Level |
Bedroom |
4.01 m |
3.48 m |
4.01 m x 3.48 m |
|
Second Level |
Primary Bedroom |
5.74 m |
4.27 m |
5.74 m x 4.27 m |
|
Second Level |
Bathroom |
3.35 m |
2.74 m |
3.35 m x 2.74 m |
|
Second Level |
Bedroom |
3.35 m |
3.2 m |
3.35 m x 3.2 m |
|
Basement |
Utility Room |
9.19 m |
15.8 m |
9.19 m x 15.8 m |
|
Main Level |
Foyer |
2.77 m |
4.01 m |
2.77 m x 4.01 m |
|
Main Level |
Living Room |
4.06 m |
3.89 m |
4.06 m x 3.89 m |
|
Main Level |
Family Room |
3.96 m |
4.29 m |
3.96 m x 4.29 m |
|
Main Level |
Dining Room |
3.78 m |
3.89 m |
3.78 m x 3.89 m |
|
Main Level |
Kitchen |
5.23 m |
5.66 m |
5.23 m x 5.66 m |
|
Main Level |
Bathroom |
2.31 m |
1.07 m |
2.31 m x 1.07 m |
|
Main Level |
Laundry Room |
2.62 m |
2.54 m |
2.62 m x 2.54 m |
https://www.realtor.ca/real-estate/28703888/232-niagara-trail-halton-hills-georgetown-georgetown



