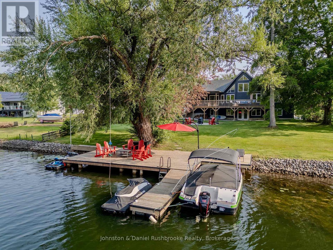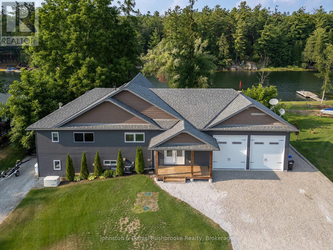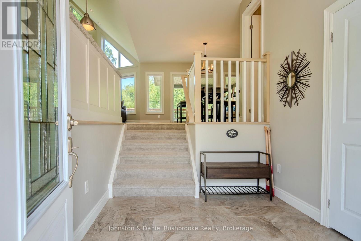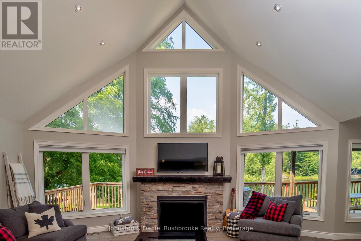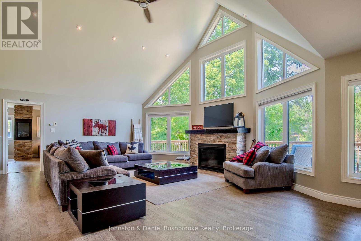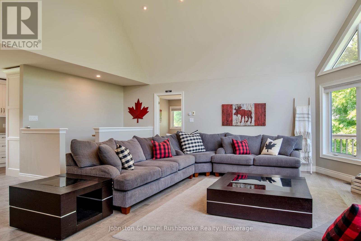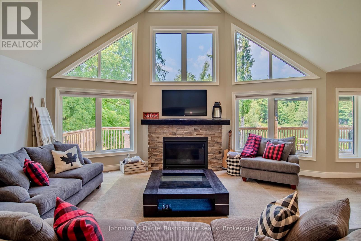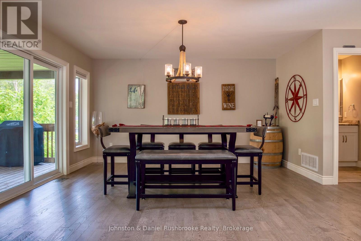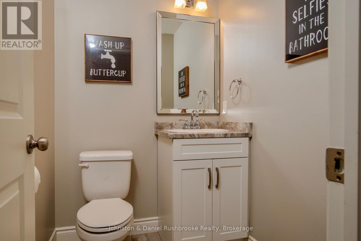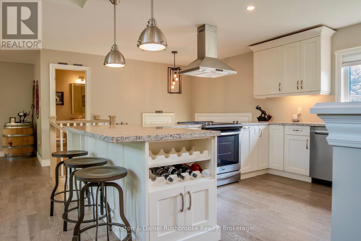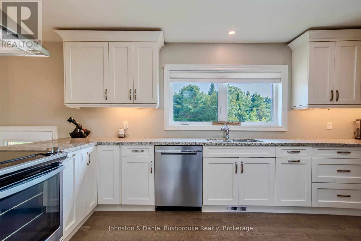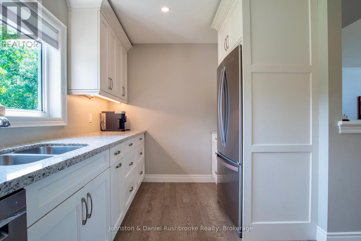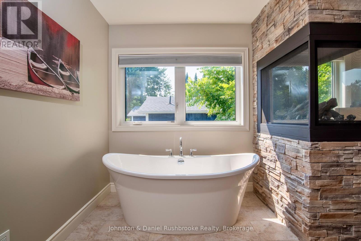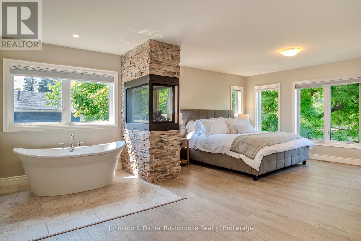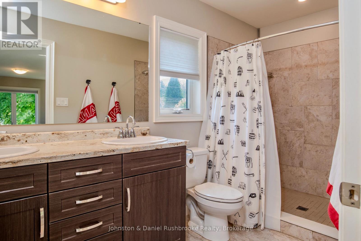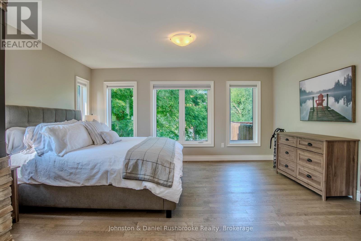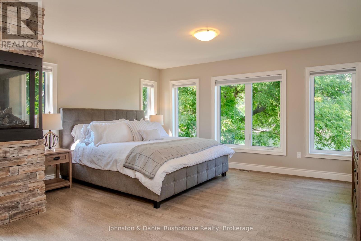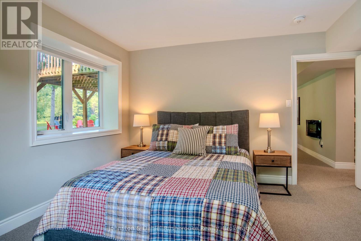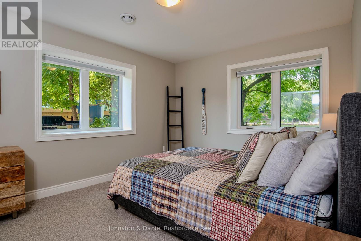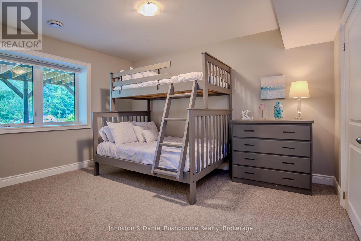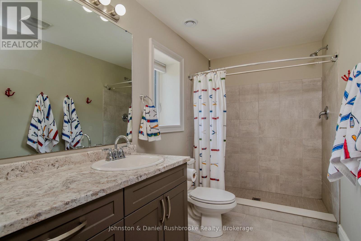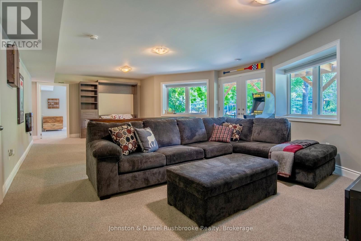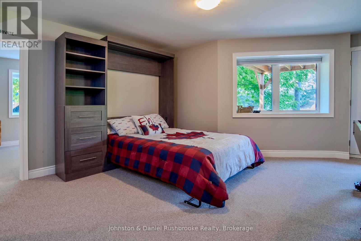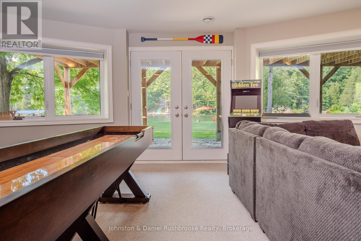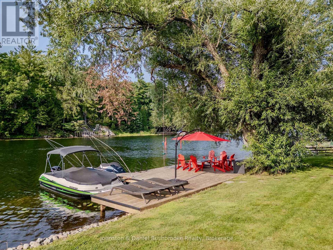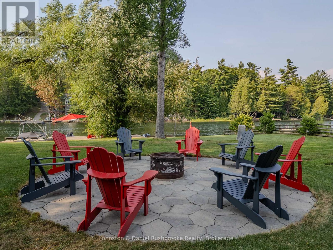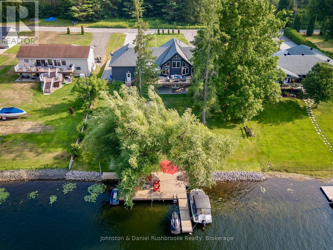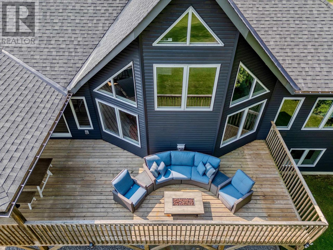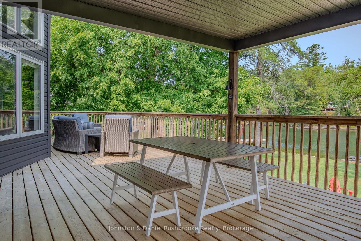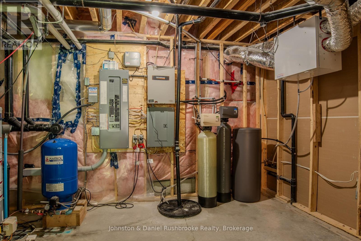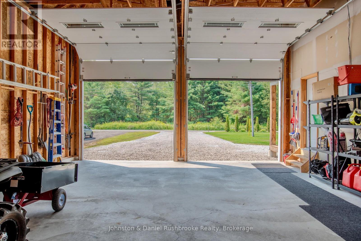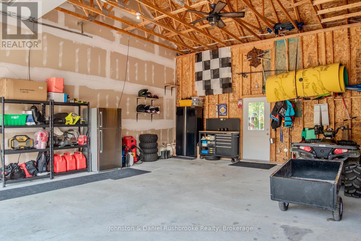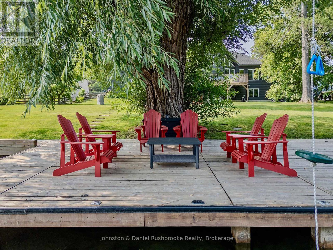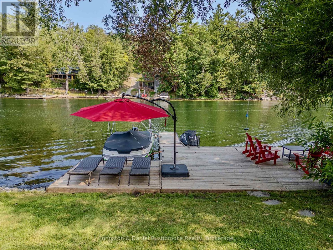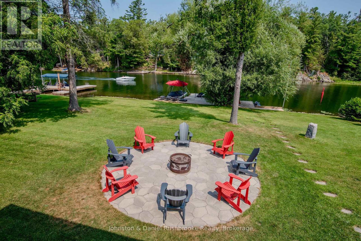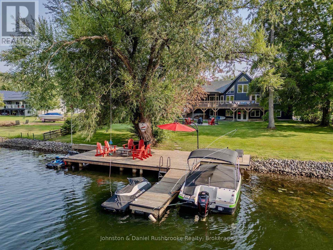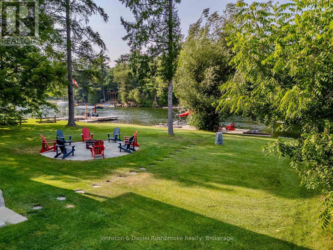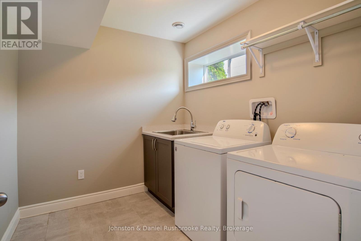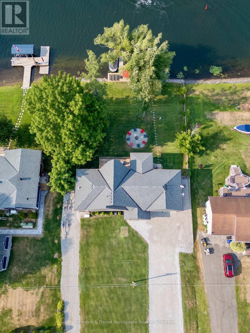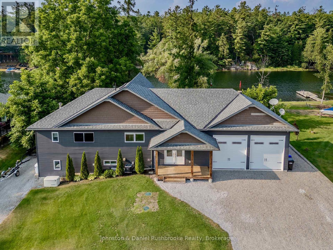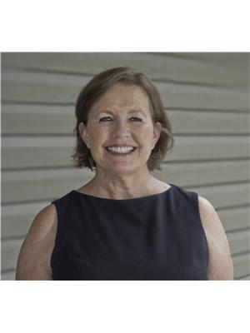3 Bedroom
3 Bathroom
2,500 - 3,000 ft2
Fireplace
Central Air Conditioning, Air Exchanger, Ventilation System
Forced Air
Waterfront
Lawn Sprinkler, Landscaped
$1,795,000
And Bang. Just Like That The Summer of '25 Became the Summer of a Lifetime.Your fully loaded, poised-for-fun cottage is available for sale. Over 3,000 sq. ft. of well designed and fully curated luxury space is waiting for you.Modern furnishings and a flowing layout invite you to dream big: coffee in bed, mesmerized by your water view, cocktails on the covered deck, dips in the cool, clear water, from your substantial dock and curling up fireside when the evening settles in. The bonus? A fourth sleeping area with a stylish Murphy bed, perfect for guests. Comes fully furnished. Detailed list of chattels provided to qualified buyers. Located minutes from Sparrow Lake on the world-famous Trent-Severn Waterway - Yes, you can cruise from here all the way around the world. An included 2021 Legend deck boat and ATV take the adventure up a notch, while thoughtful touches like an in-ground irrigation system (front and back), shuffleboard, and a gaming console round out the package. Everything is here. We'll help you put yourself in this cottage scenario. Today. (id:50976)
Property Details
|
MLS® Number
|
S12330700 |
|
Property Type
|
Single Family |
|
Community Name
|
Rural Severn |
|
Easement
|
Unknown |
|
Equipment Type
|
None |
|
Features
|
Level |
|
Parking Space Total
|
11 |
|
Rental Equipment Type
|
None |
|
Structure
|
Porch, Dock |
|
View Type
|
Direct Water View |
|
Water Front Type
|
Waterfront |
Building
|
Bathroom Total
|
3 |
|
Bedrooms Above Ground
|
3 |
|
Bedrooms Total
|
3 |
|
Age
|
6 To 15 Years |
|
Amenities
|
Fireplace(s) |
|
Appliances
|
Oven - Built-in, Range, Water Softener, Furniture |
|
Basement Development
|
Finished |
|
Basement Features
|
Walk Out |
|
Basement Type
|
N/a (finished) |
|
Construction Style Attachment
|
Detached |
|
Cooling Type
|
Central Air Conditioning, Air Exchanger, Ventilation System |
|
Exterior Finish
|
Aluminum Siding |
|
Fire Protection
|
Smoke Detectors |
|
Fireplace Present
|
Yes |
|
Fireplace Type
|
Insert |
|
Foundation Type
|
Concrete, Block |
|
Half Bath Total
|
1 |
|
Heating Fuel
|
Propane |
|
Heating Type
|
Forced Air |
|
Stories Total
|
2 |
|
Size Interior
|
2,500 - 3,000 Ft2 |
|
Type
|
House |
|
Utility Water
|
Drilled Well |
Parking
Land
|
Access Type
|
Private Road, Private Docking |
|
Acreage
|
No |
|
Fence Type
|
Partially Fenced |
|
Landscape Features
|
Lawn Sprinkler, Landscaped |
|
Sewer
|
Septic System |
|
Size Depth
|
205 Ft |
|
Size Frontage
|
99 Ft ,10 In |
|
Size Irregular
|
99.9 X 205 Ft |
|
Size Total Text
|
99.9 X 205 Ft|under 1/2 Acre |
|
Surface Water
|
River/stream |
|
Zoning Description
|
Sr1 |
Rooms
| Level |
Type |
Length |
Width |
Dimensions |
|
Lower Level |
Bathroom |
1.524 m |
1.219 m |
1.524 m x 1.219 m |
|
Lower Level |
Laundry Room |
3.226 m |
3.226 m |
3.226 m x 3.226 m |
|
Lower Level |
Bedroom 2 |
3.992 m |
3.226 m |
3.992 m x 3.226 m |
|
Lower Level |
Bedroom 3 |
4.084 m |
3.226 m |
4.084 m x 3.226 m |
|
Lower Level |
Family Room |
8.534 m |
5.486 m |
8.534 m x 5.486 m |
|
Lower Level |
Utility Room |
8.534 m |
3 m |
8.534 m x 3 m |
|
Main Level |
Kitchen |
4.877 m |
2.54 m |
4.877 m x 2.54 m |
|
Main Level |
Living Room |
6.4 m |
5.69 m |
6.4 m x 5.69 m |
|
Main Level |
Dining Room |
4.343 m |
4.32 m |
4.343 m x 4.32 m |
|
Main Level |
Primary Bedroom |
6.4 m |
4.81 m |
6.4 m x 4.81 m |
|
Main Level |
Bathroom |
4.81 m |
1.829 m |
4.81 m x 1.829 m |
|
Main Level |
Bathroom |
1.524 m |
1.219 m |
1.524 m x 1.219 m |
Utilities
https://www.realtor.ca/real-estate/28703614/3928-west-canal-road-severn-rural-severn



