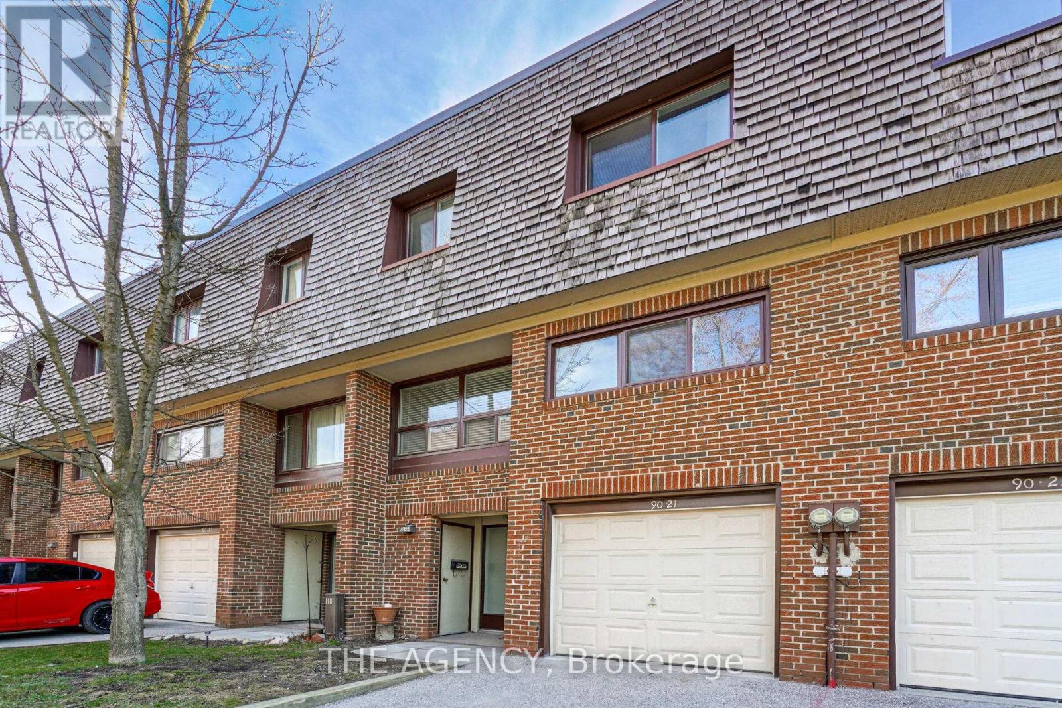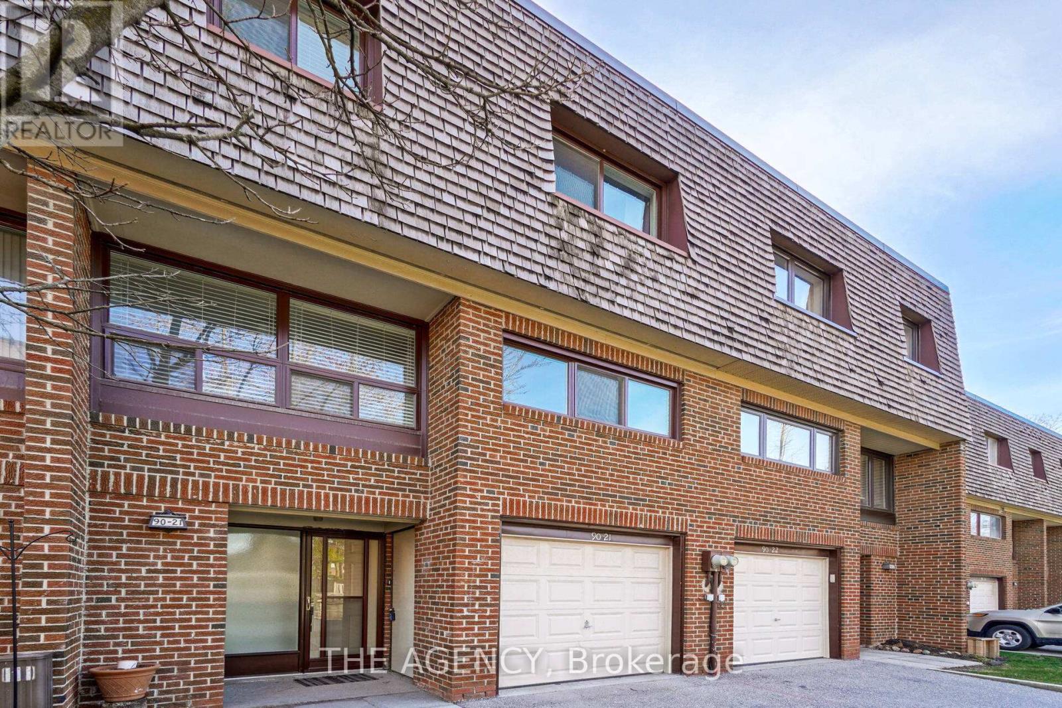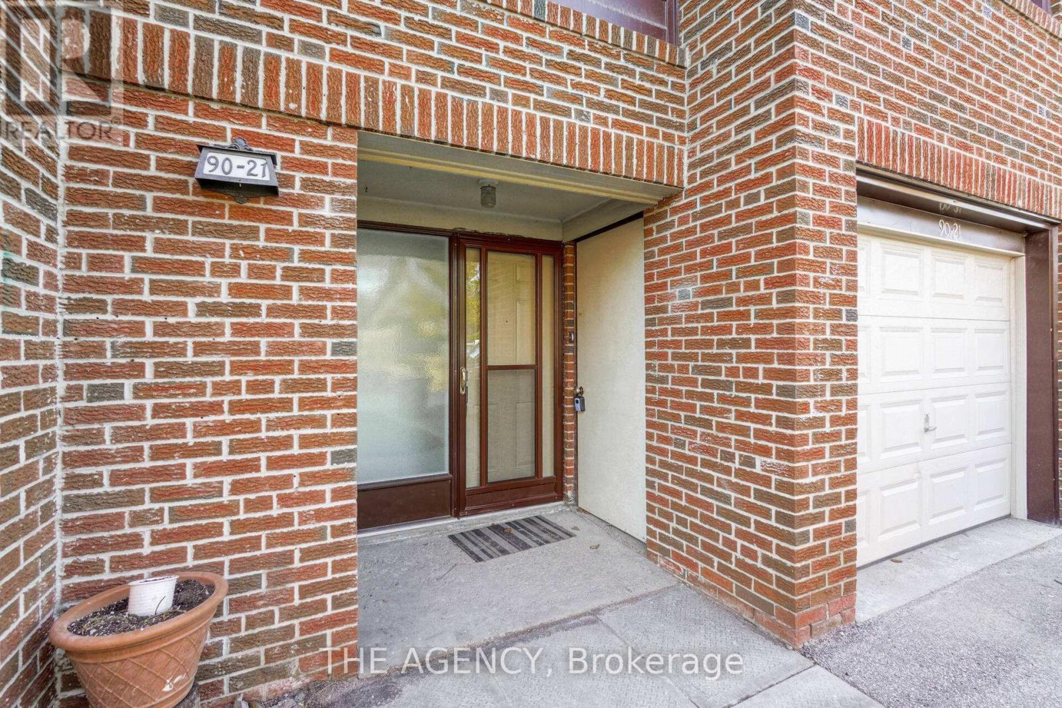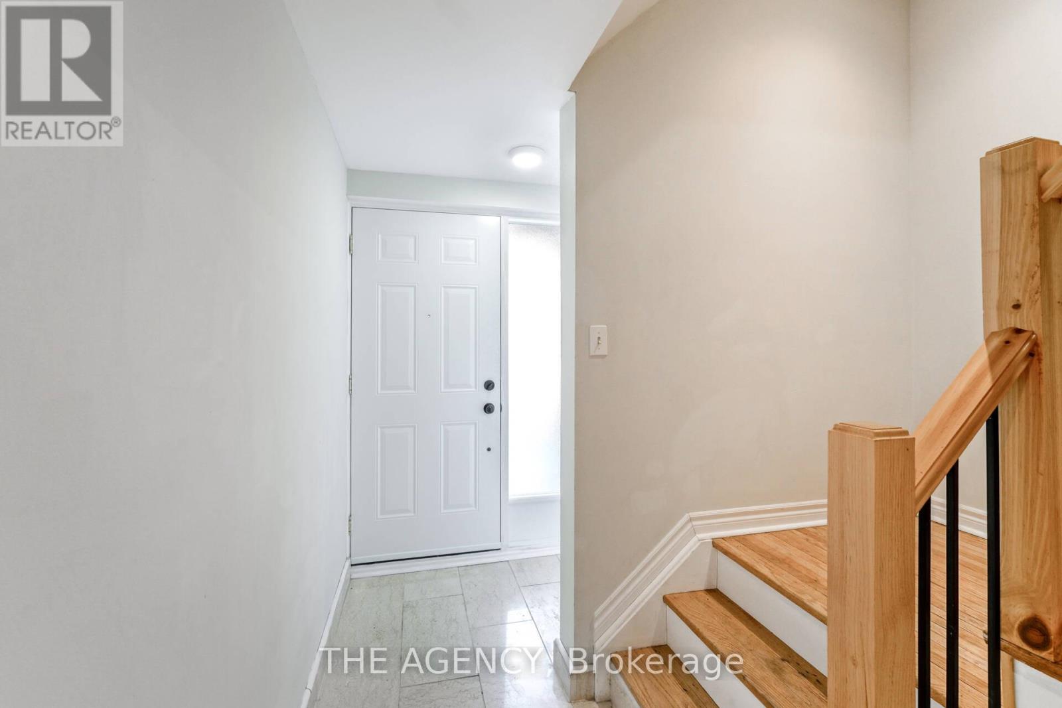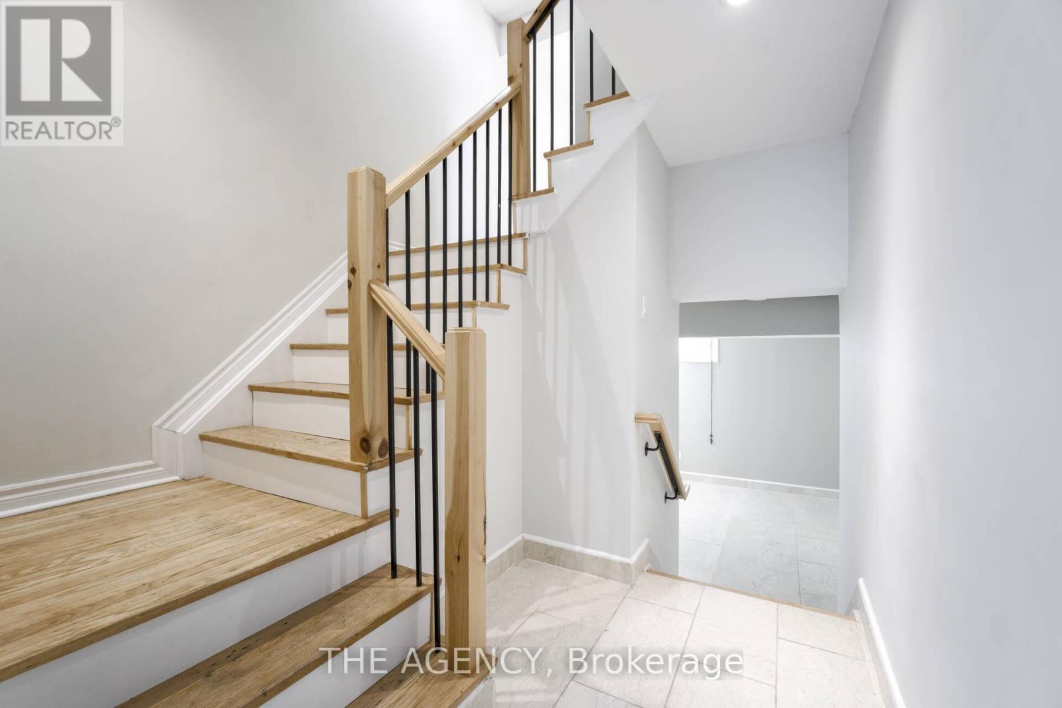3 Bedroom
2 Bathroom
1,400 - 1,599 ft2
Central Air Conditioning
Forced Air
$899,000Maintenance, Water, Common Area Maintenance, Insurance, Parking
$614.15 Monthly
Bright & Beautiful 3-Bedroom, 2-Bath Townhome in an Unbeatable Location!Step into this inviting and meticulously maintained home that blends comfort, style, and convenience. Bathed in natural light, this spacious townhome features gleaming hardwood floors throughout the main level, a stunning renovated kitchen with a cozy breakfast nook, and a separate dining area that overlooks the airy living room complete with a walk-out to your own private backyard oasis.Perfect for families and commuters alike, this gem is just a short stroll to the GO Station, TTC, plazas, grocery stores, and some of the areas top-rated schools, including Jackson, Zion Heights, and Seneca College.Downstairs, the fully finished basement impresses with luxurious marble flooring ideal for a rec room, home office, or guest space. Thoughtful recent upgrades include a new roof (2020), windows (2016), beautifully updated kitchen and bathrooms, and fresh paint (2025), making this home move-in ready and worry-free.Dont miss your chance to own this warm and welcoming home in one of the most sought-after neighborhoods! (id:50976)
Property Details
|
MLS® Number
|
C12331399 |
|
Property Type
|
Single Family |
|
Neigbourhood
|
Bayview Woods-Steeles |
|
Community Name
|
Bayview Woods-Steeles |
|
Amenities Near By
|
Hospital, Public Transit, Schools |
|
Community Features
|
Pet Restrictions |
|
Features
|
In Suite Laundry |
|
Parking Space Total
|
2 |
Building
|
Bathroom Total
|
2 |
|
Bedrooms Above Ground
|
3 |
|
Bedrooms Total
|
3 |
|
Appliances
|
Garage Door Opener Remote(s), Water Heater, Microwave, Stove, Refrigerator |
|
Basement Development
|
Finished |
|
Basement Type
|
N/a (finished) |
|
Cooling Type
|
Central Air Conditioning |
|
Exterior Finish
|
Brick |
|
Flooring Type
|
Hardwood, Marble |
|
Half Bath Total
|
1 |
|
Heating Fuel
|
Natural Gas |
|
Heating Type
|
Forced Air |
|
Stories Total
|
3 |
|
Size Interior
|
1,400 - 1,599 Ft2 |
|
Type
|
Row / Townhouse |
Parking
Land
|
Acreage
|
No |
|
Fence Type
|
Fenced Yard |
|
Land Amenities
|
Hospital, Public Transit, Schools |
Rooms
| Level |
Type |
Length |
Width |
Dimensions |
|
Second Level |
Kitchen |
2.57 m |
1.71 m |
2.57 m x 1.71 m |
|
Second Level |
Dining Room |
4.75 m |
2.53 m |
4.75 m x 2.53 m |
|
Second Level |
Living Room |
5.78 m |
3.14 m |
5.78 m x 3.14 m |
|
Third Level |
Eating Area |
2.57 m |
1.84 m |
2.57 m x 1.84 m |
|
Third Level |
Primary Bedroom |
3.79 m |
3.04 m |
3.79 m x 3.04 m |
|
Third Level |
Bedroom 2 |
3.38 m |
3.42 m |
3.38 m x 3.42 m |
|
Third Level |
Bedroom 3 |
2.69 m |
2.83 m |
2.69 m x 2.83 m |
|
Lower Level |
Media |
3.05 m |
2.68 m |
3.05 m x 2.68 m |
https://www.realtor.ca/real-estate/28705137/21-90-castlebury-crescent-toronto-bayview-woods-steeles-bayview-woods-steeles



