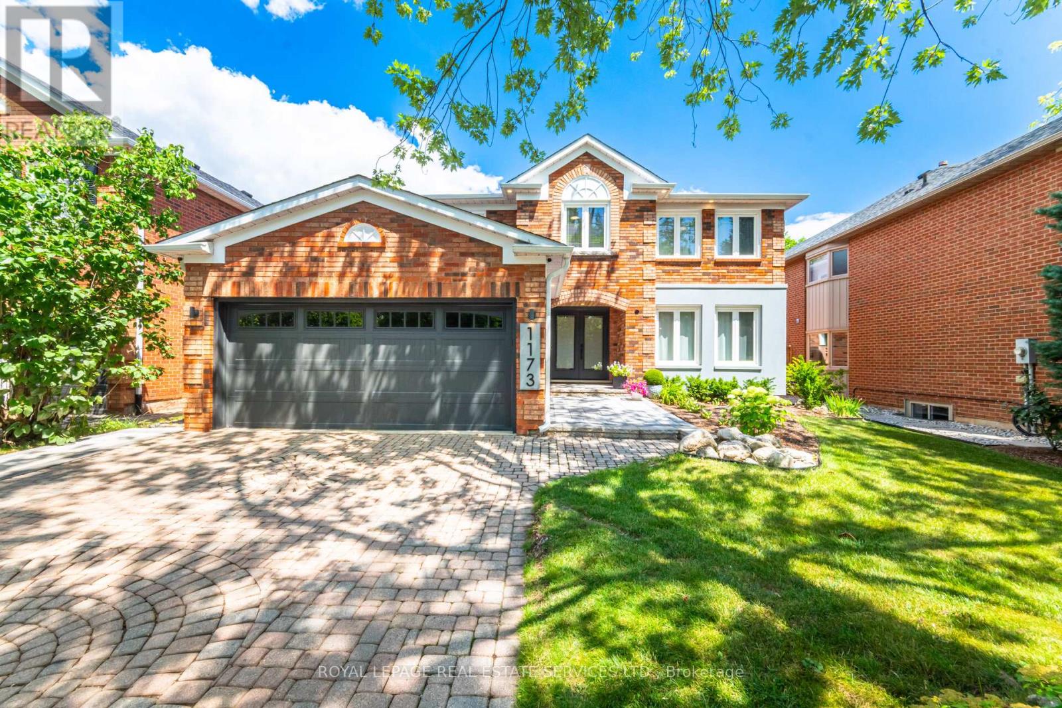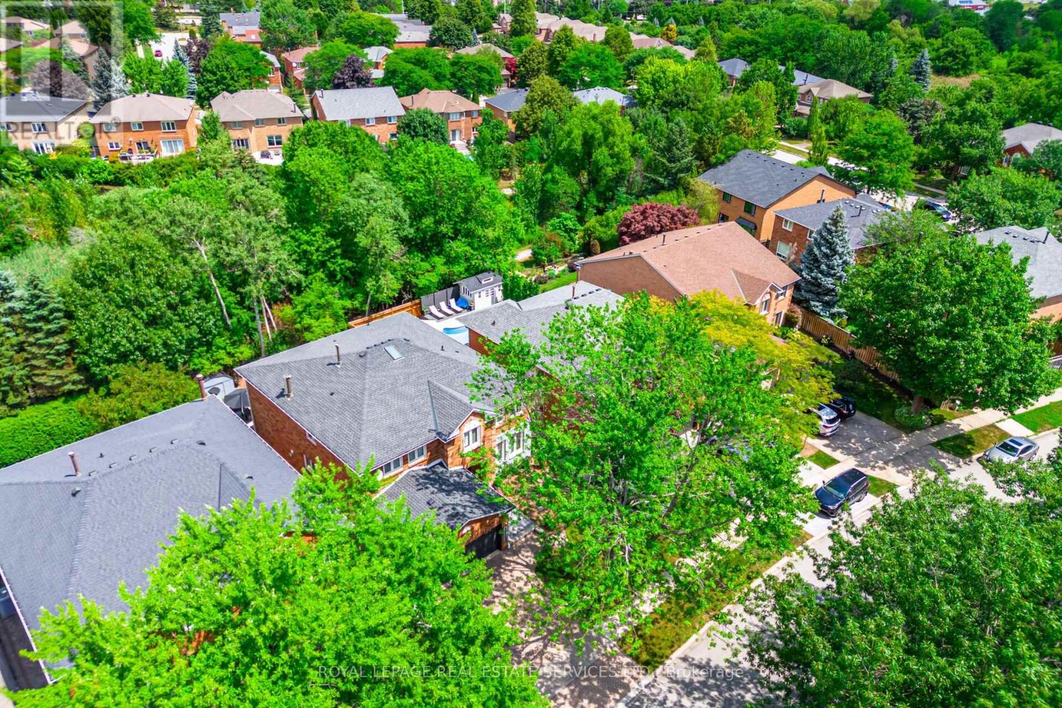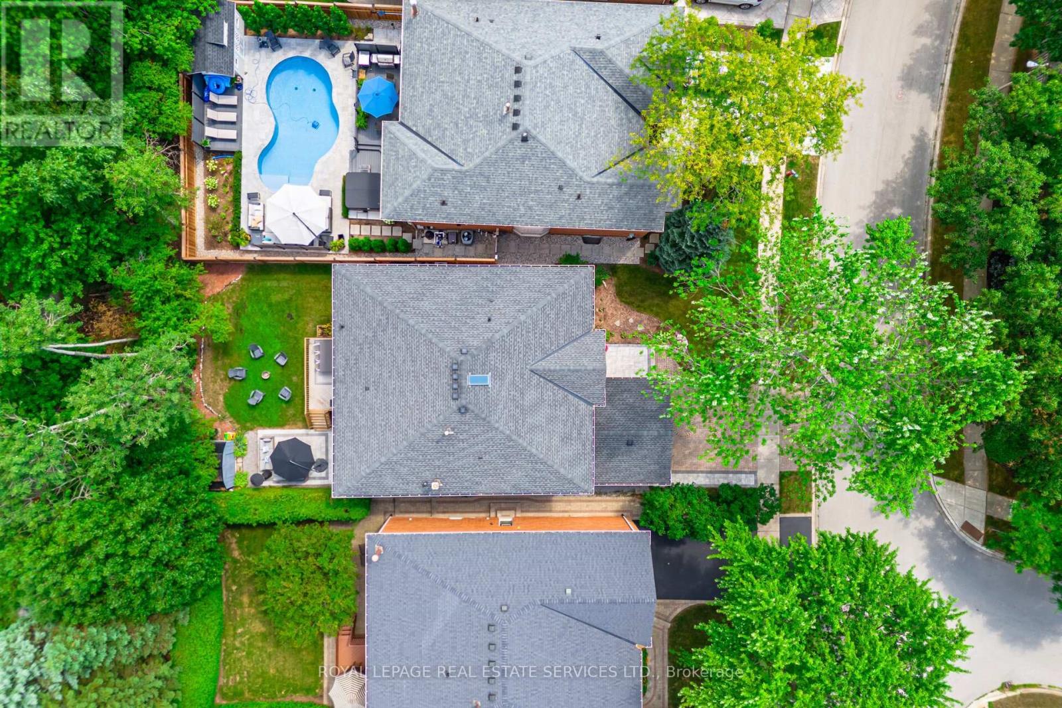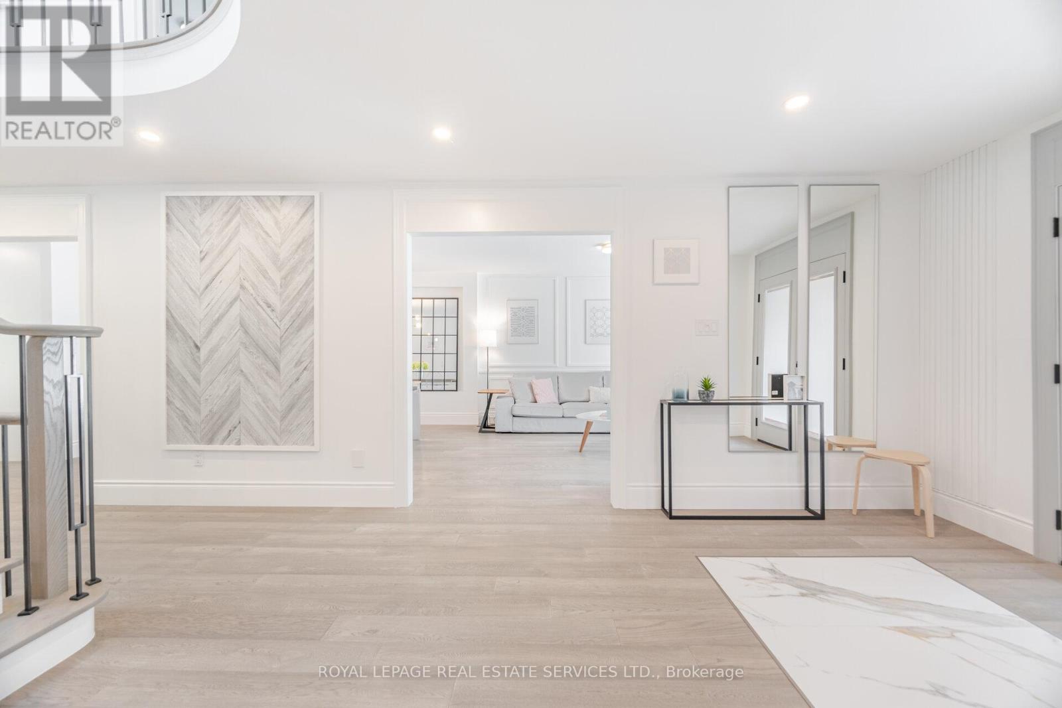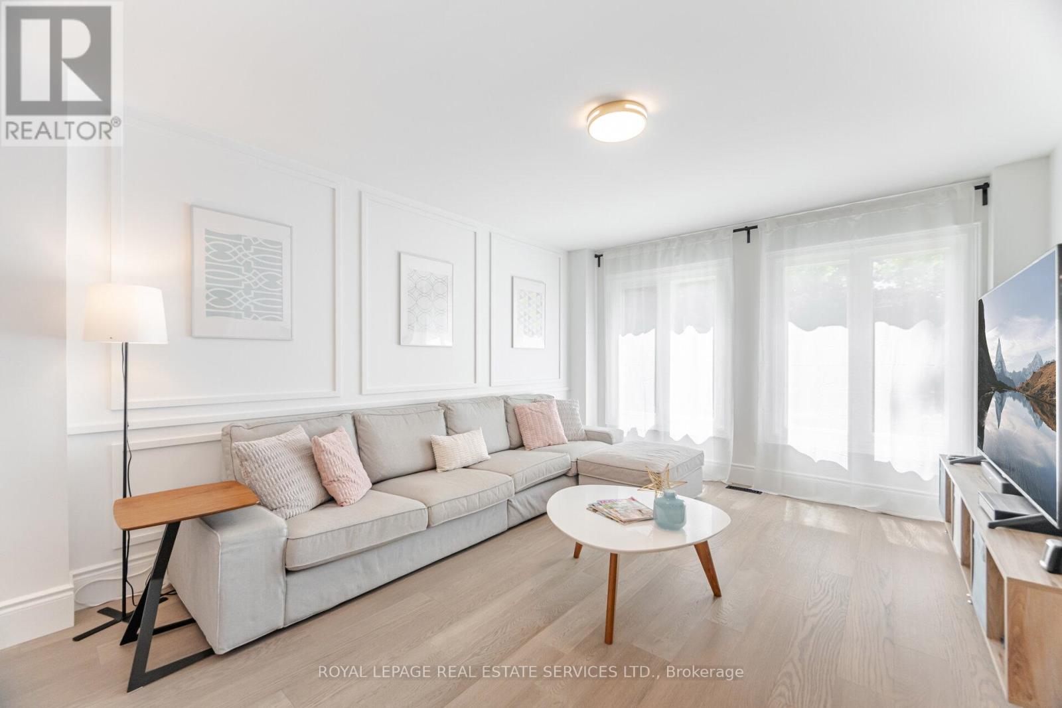6 Bedroom
5 Bathroom
3,500 - 5,000 ft2
Fireplace
Central Air Conditioning
Forced Air
$2,899,000
Welcome to 1173 Bowman Drive Located in Oakville, surrounded by Prestigious schools, this Mature Lot on a quiet & tree-lined street, backing on a Lush Creek Ravine & Brays Trail Hosts A One Of Kind 5 Bedrooms Home Boasting About 6000 Sqft Of Bright And Inviting Living Spaces . Exquisite Finishes Throughout, Detailed Millwork And Spa Like Bathrooms. The Open Concept Main Floor Offers very Large sunfilled rooms. The Custom Designer Kitchen Will Inspire Culinary Creations With Top-Of-The-Line Appliances.The Laundry has Service Stairs to the basement as well as doors to side yard. The Gorgeous Staircase Leads You To The 2nd Level Featuring 5 Very Large Bedrooms! Premier Bedroom Boast 2 Walk-In Closets & Spacious spa like Ensuite. The Grandeur Prevails In The Semi-Basement with oversized windows and Offering great Entertainement areas. Large Deck & private backyard For Outdoor Living and Entertaining. Executive Home Near Parks Trails & Ravine. Min To Abeypark Hs, Hwys and GO Train( 5 min drive to Bronte GO) for faster commute. A True Oasis In The City. (id:50976)
Property Details
|
MLS® Number
|
W12333030 |
|
Property Type
|
Single Family |
|
Community Name
|
1007 - GA Glen Abbey |
|
Equipment Type
|
Water Heater |
|
Features
|
Carpet Free |
|
Parking Space Total
|
6 |
|
Rental Equipment Type
|
Water Heater |
Building
|
Bathroom Total
|
5 |
|
Bedrooms Above Ground
|
5 |
|
Bedrooms Below Ground
|
1 |
|
Bedrooms Total
|
6 |
|
Amenities
|
Fireplace(s) |
|
Basement Development
|
Finished |
|
Basement Type
|
Full (finished) |
|
Construction Style Attachment
|
Detached |
|
Cooling Type
|
Central Air Conditioning |
|
Exterior Finish
|
Brick |
|
Fireplace Present
|
Yes |
|
Fireplace Total
|
1 |
|
Foundation Type
|
Concrete |
|
Half Bath Total
|
1 |
|
Heating Fuel
|
Natural Gas |
|
Heating Type
|
Forced Air |
|
Stories Total
|
2 |
|
Size Interior
|
3,500 - 5,000 Ft2 |
|
Type
|
House |
|
Utility Water
|
Municipal Water |
Parking
Land
|
Acreage
|
No |
|
Sewer
|
Sanitary Sewer |
|
Size Depth
|
118 Ft ,4 In |
|
Size Frontage
|
50 Ft ,1 In |
|
Size Irregular
|
50.1 X 118.4 Ft |
|
Size Total Text
|
50.1 X 118.4 Ft |
Rooms
| Level |
Type |
Length |
Width |
Dimensions |
|
Second Level |
Bedroom 4 |
4.8 m |
4.7 m |
4.8 m x 4.7 m |
|
Second Level |
Bedroom 5 |
4.5 m |
3.7 m |
4.5 m x 3.7 m |
|
Second Level |
Primary Bedroom |
7.3 m |
4.2 m |
7.3 m x 4.2 m |
|
Second Level |
Bedroom 2 |
4.6 m |
3.8 m |
4.6 m x 3.8 m |
|
Second Level |
Bedroom 3 |
4.3 m |
4 m |
4.3 m x 4 m |
|
Main Level |
Living Room |
4.3 m |
3.7 m |
4.3 m x 3.7 m |
|
Main Level |
Dining Room |
4.3 m |
3.7 m |
4.3 m x 3.7 m |
|
Main Level |
Kitchen |
5.45 m |
4 m |
5.45 m x 4 m |
|
Main Level |
Eating Area |
4.2 m |
4 m |
4.2 m x 4 m |
|
Main Level |
Family Room |
5.9 m |
4.7 m |
5.9 m x 4.7 m |
|
Main Level |
Office |
3.8 m |
3.8 m |
3.8 m x 3.8 m |
|
Main Level |
Laundry Room |
3.4 m |
2.8 m |
3.4 m x 2.8 m |
https://www.realtor.ca/real-estate/28708773/1173-bowman-drive-oakville-ga-glen-abbey-1007-ga-glen-abbey



