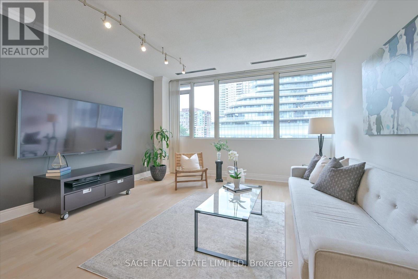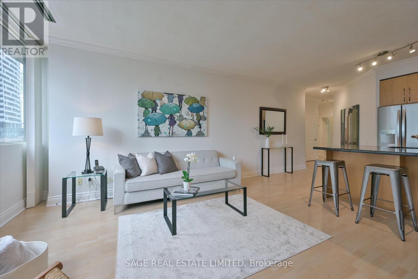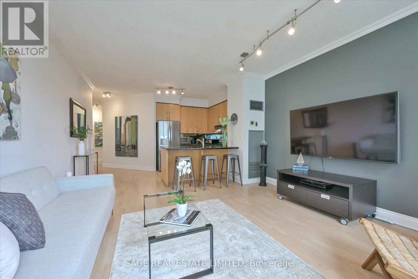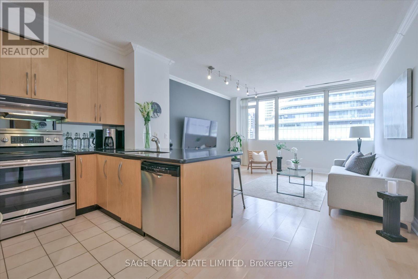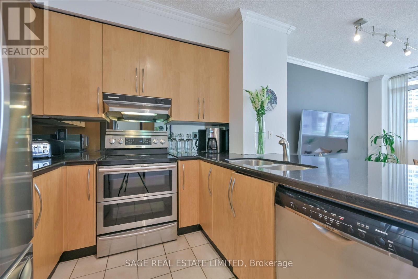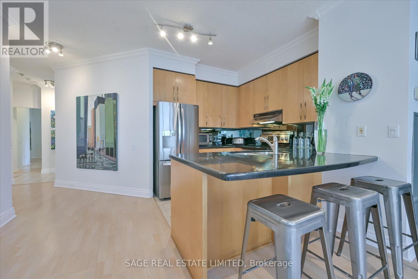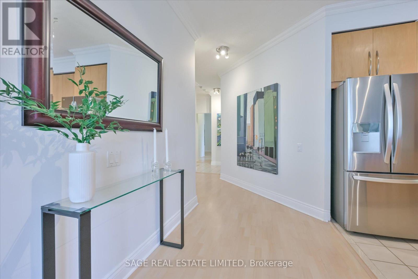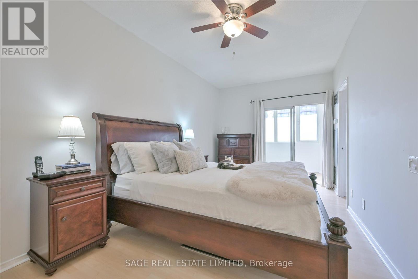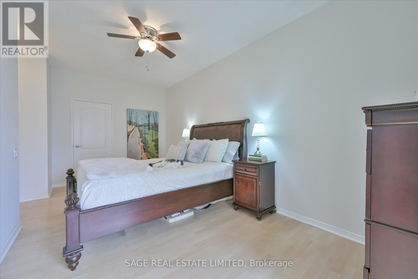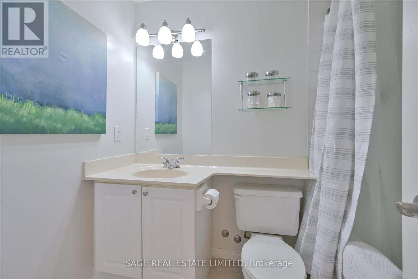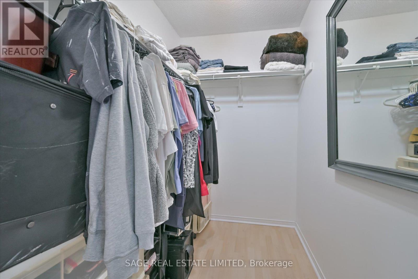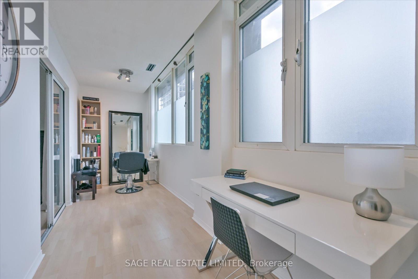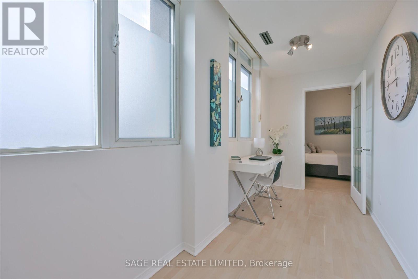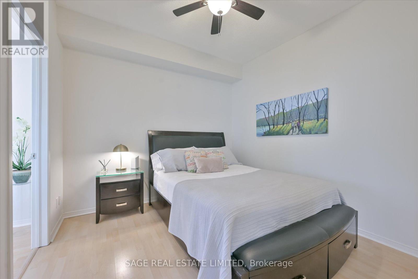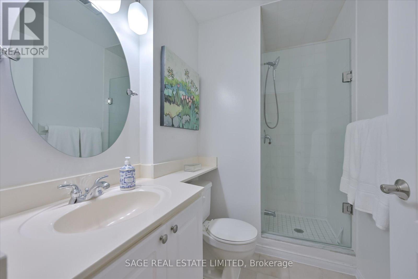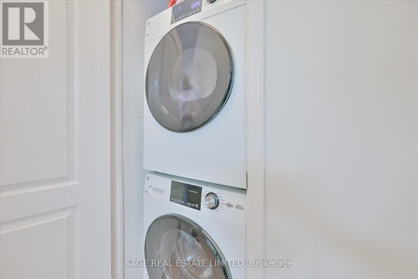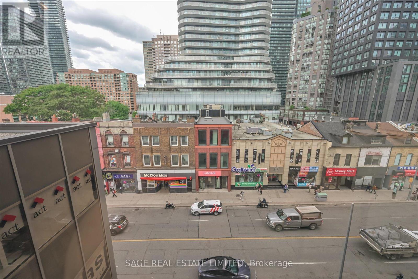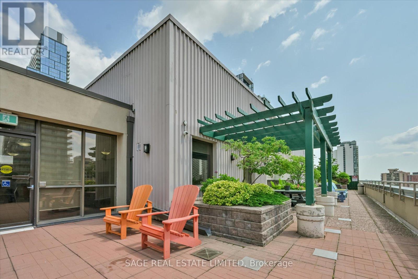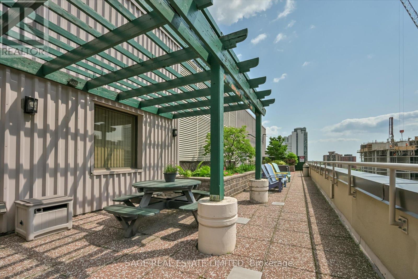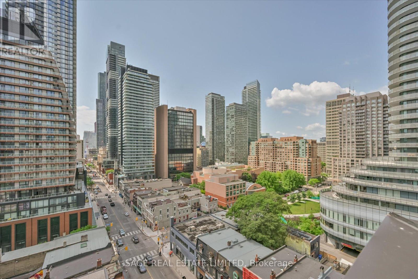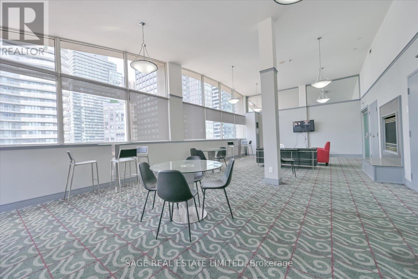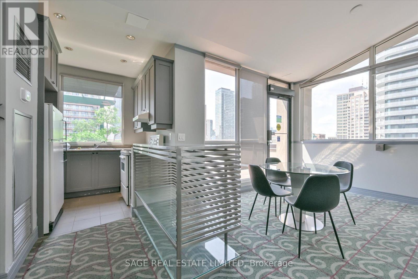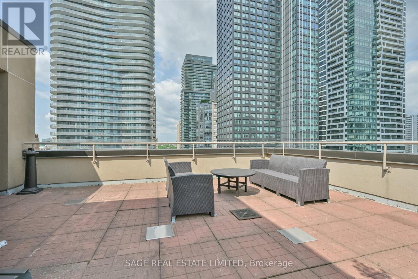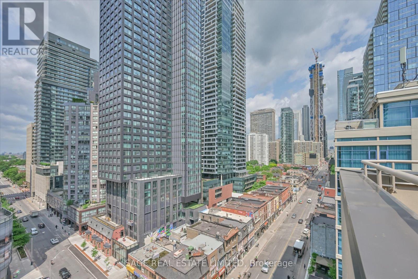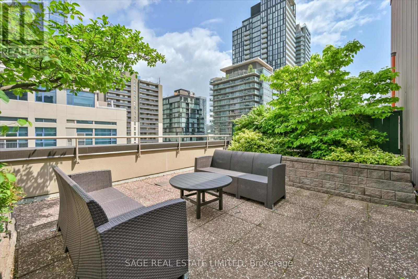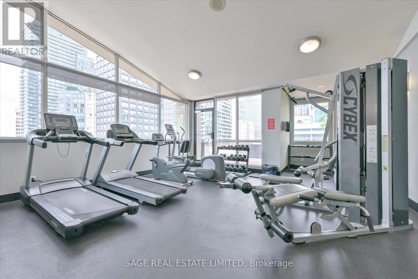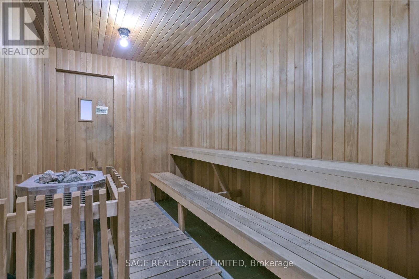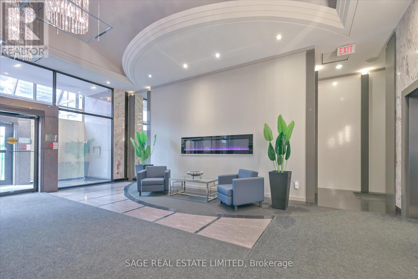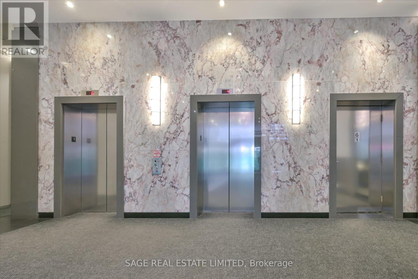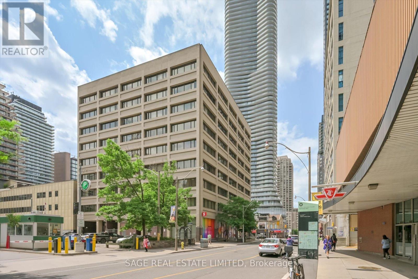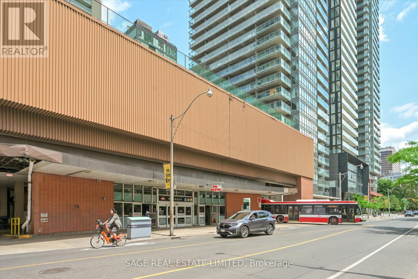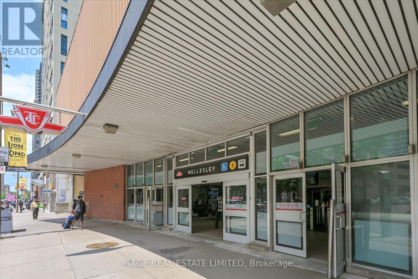3 Bedroom
2 Bathroom
1,000 - 1,199 ft2
Central Air Conditioning
Forced Air
$718,910Maintenance, Heat, Water, Common Area Maintenance, Insurance, Parking
$1,337.04 Monthly
Where can you find over 1100 sq ft, in the heart of downtown Toronto, for under $720,000? Live Large in Downtown! Step into this sun-soaked 2-bedroom + sunroom corner suite, where space, style, and location come together. With soaring 9-foot ceilings and wall-to-wall south & west-facing windows, this home is drenched in natural light all day long. Love to cook? You'll adore the open-concept kitchen, featuring granite counters and a sleek breakfast bar, perfect for casual mornings or entertaining friends. Need a spot to work, stretch, or grow your indoor jungle? The sunroom has got you covered, with walkouts from both bedrooms. The primary suite is a true retreat, featuring a walk-in closet and a spa-like 4-piece ensuite with a luxurious soaker tub. The bonus? An in-suite locker that could moonlight as a second walk-in closet (or your secret storage sanctuary). The perks don't stop inside; this well-managed building offers two rooftop terraces with BBQs, a brand-new gym, a sauna, an updated lobby and elevators, one underground parking, and a stunning granite podium deck on the way. Walk everywhere, TTC, groceries, Eaton Centre, Bloor Street, cafés, patios, and parks are just steps away. Plus, you're a short stroll to UofT, TMU, George Brown, and many major hospitals. A 100 Walk Score. Zero compromises. Whether you are a student, professional, frontline worker or investor...this is urban living done right. (id:50976)
Property Details
|
MLS® Number
|
C12332690 |
|
Property Type
|
Single Family |
|
Community Name
|
Church-Yonge Corridor |
|
Amenities Near By
|
Hospital, Park, Place Of Worship, Public Transit |
|
Community Features
|
Pet Restrictions |
|
Features
|
Balcony, In Suite Laundry |
|
Parking Space Total
|
1 |
Building
|
Bathroom Total
|
2 |
|
Bedrooms Above Ground
|
2 |
|
Bedrooms Below Ground
|
1 |
|
Bedrooms Total
|
3 |
|
Amenities
|
Security/concierge |
|
Appliances
|
Blinds, Dishwasher, Dryer, Microwave, Oven, Hood Fan, Stove, Washer, Refrigerator |
|
Cooling Type
|
Central Air Conditioning |
|
Exterior Finish
|
Concrete Block |
|
Fire Protection
|
Security Guard |
|
Flooring Type
|
Laminate, Ceramic |
|
Heating Fuel
|
Natural Gas |
|
Heating Type
|
Forced Air |
|
Size Interior
|
1,000 - 1,199 Ft2 |
|
Type
|
Apartment |
Parking
Land
|
Acreage
|
No |
|
Land Amenities
|
Hospital, Park, Place Of Worship, Public Transit |
Rooms
| Level |
Type |
Length |
Width |
Dimensions |
|
Main Level |
Living Room |
4.11 m |
4.33 m |
4.11 m x 4.33 m |
|
Main Level |
Dining Room |
4.11 m |
4.33 m |
4.11 m x 4.33 m |
|
Main Level |
Kitchen |
4.87 m |
5.22 m |
4.87 m x 5.22 m |
|
Main Level |
Primary Bedroom |
5.06 m |
5.36 m |
5.06 m x 5.36 m |
|
Main Level |
Bedroom 2 |
2.91 m |
3.31 m |
2.91 m x 3.31 m |
|
Main Level |
Sunroom |
5.39 m |
1.74 m |
5.39 m x 1.74 m |
|
Main Level |
Storage |
1.55 m |
1.01 m |
1.55 m x 1.01 m |
https://www.realtor.ca/real-estate/28708032/413-555-yonge-street-toronto-church-yonge-corridor-church-yonge-corridor



