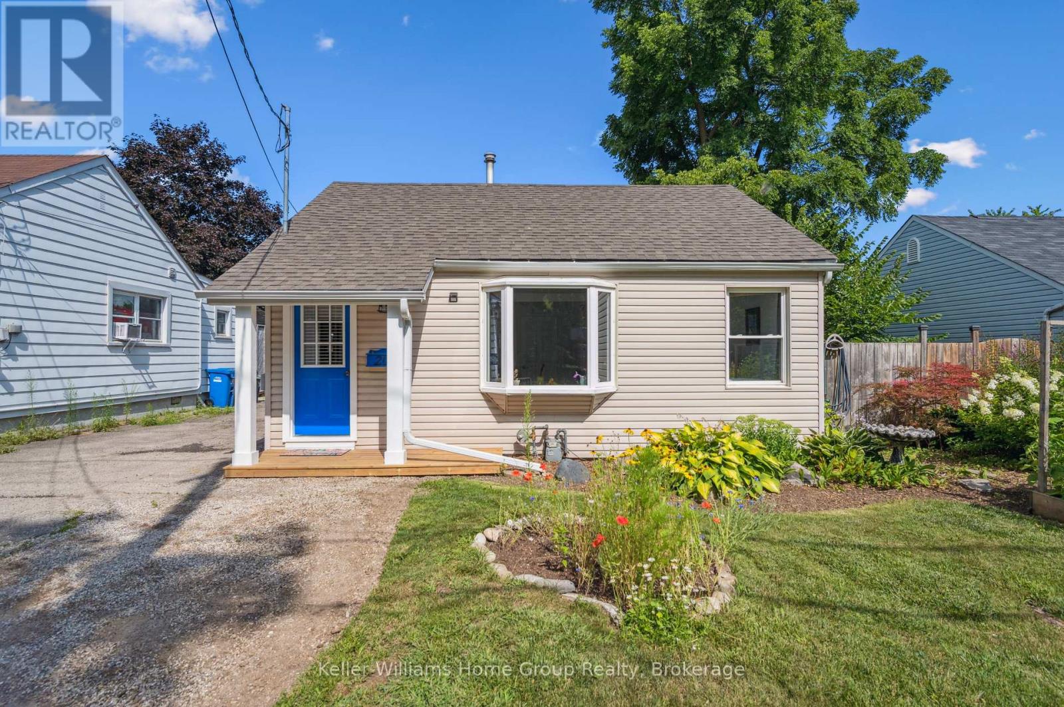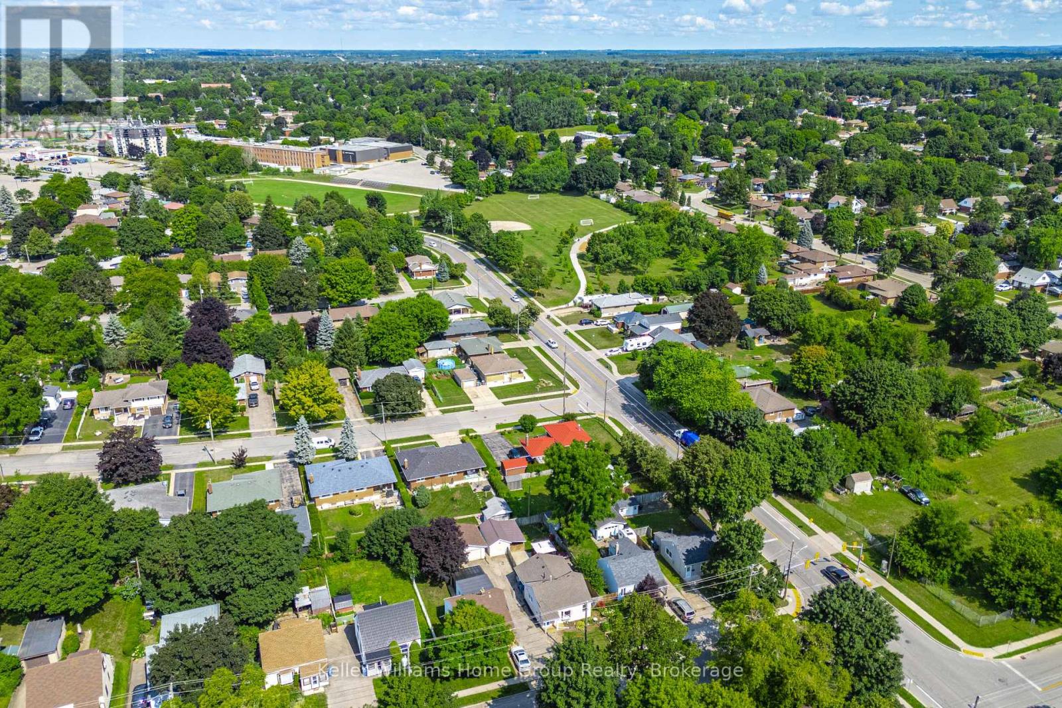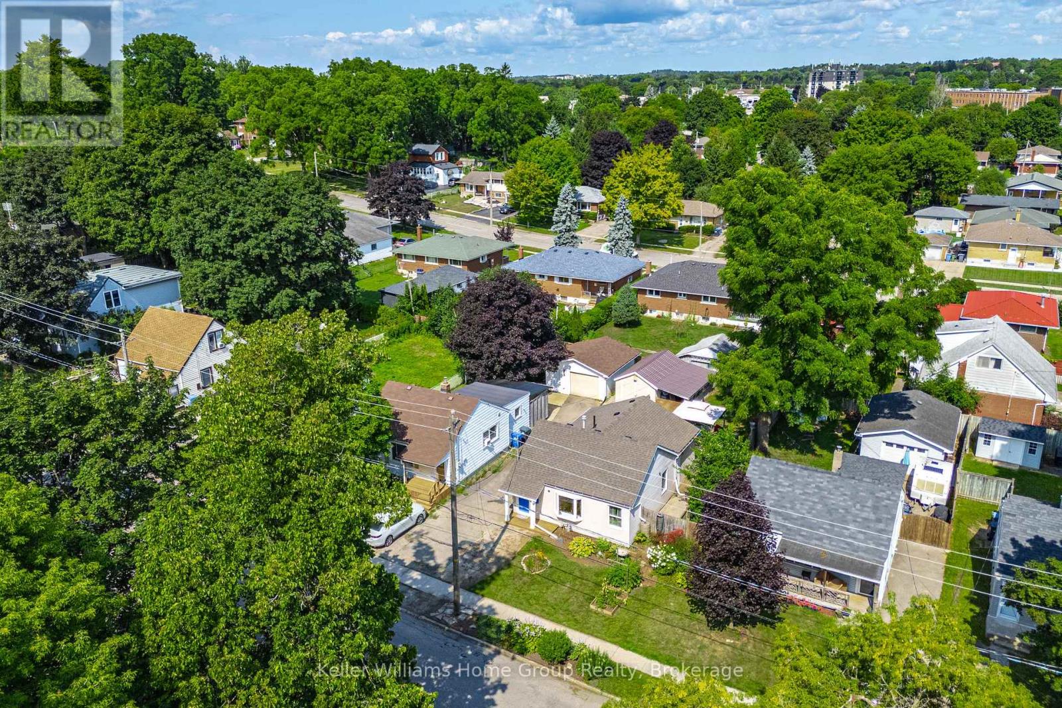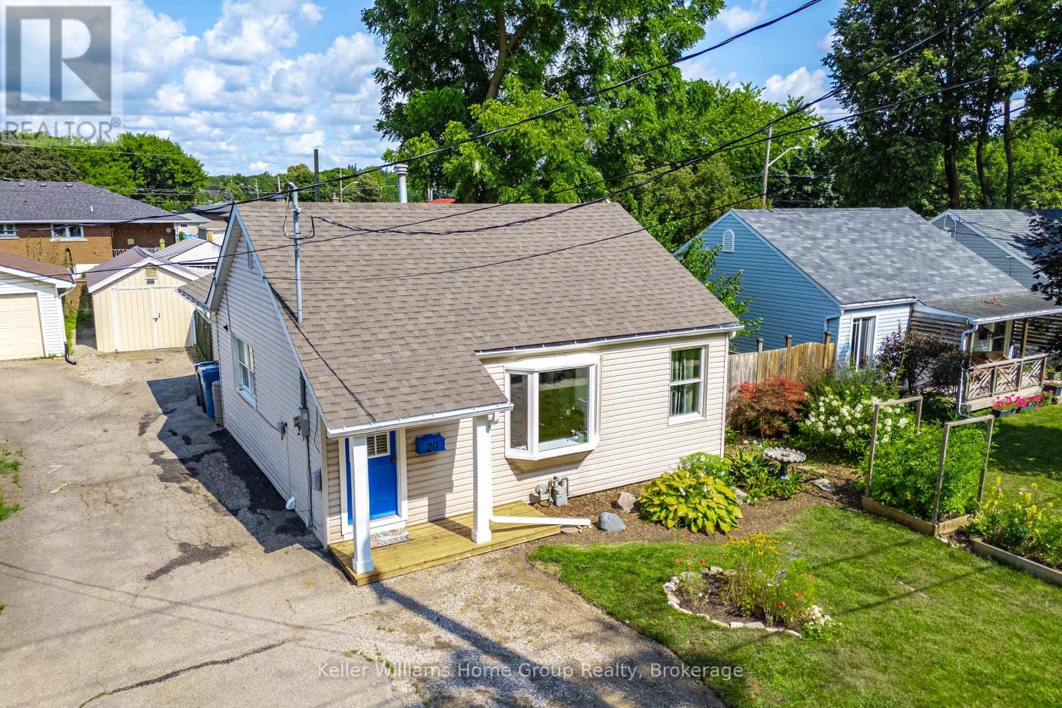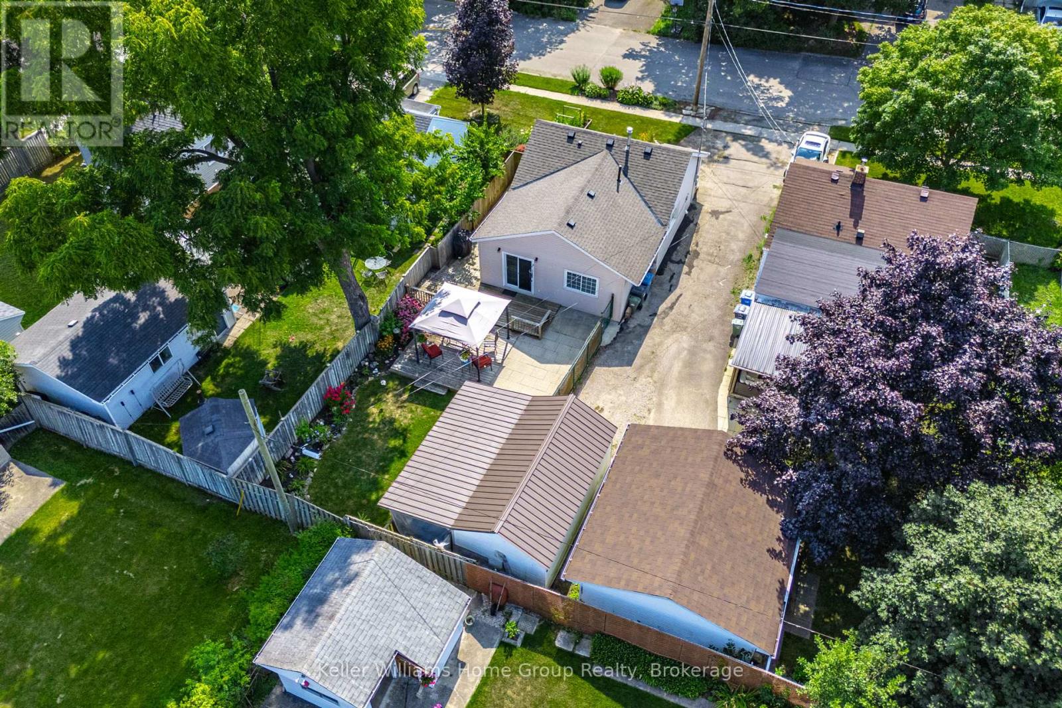2 Bedroom
1 Bathroom
700 - 1,100 ft2
Bungalow
Central Air Conditioning
Forced Air
$649,000
Welcome to this lovingly maintained bungalow, ideally located in one of Guelphs most sought-after neighbourhoods. Set on a fully fenced 40 x 103 ft lot, the property features beautiful perennial gardens and a charming gazebo, perfect for enjoying peaceful mornings or summer evenings. Inside, the home is filled with natural light thanks to its many large windows, creating a warm and inviting atmosphere throughout. The efficient layout offers comfortable living, whether you're a first-time buyer or looking to downsize. Clean, bright, and move-in ready, this space instantly feels like home. The detached garage and adjacent overhang provide excellent storage, with space for tools, seasonal items, or even a small recreational vehicle or boat. While the garage isnt suitable for parking a car, the driveway offers space for two vehicles. Located close to great schools, shopping, parks, and other amenities, this is a wonderful opportunity to enjoy a quiet, established neighbourhood living with everything you need nearby. (id:50976)
Open House
This property has open houses!
Starts at:
1:00 pm
Ends at:
3:00 pm
Starts at:
2:00 pm
Ends at:
4:00 pm
Property Details
|
MLS® Number
|
X12333737 |
|
Property Type
|
Single Family |
|
Community Name
|
St. George's |
|
Parking Space Total
|
3 |
Building
|
Bathroom Total
|
1 |
|
Bedrooms Above Ground
|
2 |
|
Bedrooms Total
|
2 |
|
Age
|
51 To 99 Years |
|
Appliances
|
Range, Water Meter, Dishwasher, Dryer, Oven, Washer, Refrigerator |
|
Architectural Style
|
Bungalow |
|
Construction Style Attachment
|
Detached |
|
Cooling Type
|
Central Air Conditioning |
|
Exterior Finish
|
Vinyl Siding |
|
Foundation Type
|
Block, Poured Concrete |
|
Heating Fuel
|
Natural Gas |
|
Heating Type
|
Forced Air |
|
Stories Total
|
1 |
|
Size Interior
|
700 - 1,100 Ft2 |
|
Type
|
House |
|
Utility Water
|
Municipal Water |
Parking
Land
|
Acreage
|
No |
|
Sewer
|
Sanitary Sewer |
|
Size Depth
|
105 Ft |
|
Size Frontage
|
41 Ft ,7 In |
|
Size Irregular
|
41.6 X 105 Ft |
|
Size Total Text
|
41.6 X 105 Ft |
|
Zoning Description
|
R1b |
Rooms
| Level |
Type |
Length |
Width |
Dimensions |
|
Basement |
Recreational, Games Room |
2.78 m |
3.37 m |
2.78 m x 3.37 m |
|
Main Level |
Bathroom |
|
|
Measurements not available |
|
Main Level |
Bedroom |
2.45 m |
2.86 m |
2.45 m x 2.86 m |
|
Main Level |
Dining Room |
4.84 m |
3.46 m |
4.84 m x 3.46 m |
|
Main Level |
Kitchen |
2.47 m |
3.46 m |
2.47 m x 3.46 m |
|
Main Level |
Living Room |
3.75 m |
3.7 m |
3.75 m x 3.7 m |
|
Main Level |
Office |
3 m |
2.41 m |
3 m x 2.41 m |
|
Main Level |
Primary Bedroom |
3.01 m |
3.49 m |
3.01 m x 3.49 m |
Utilities
|
Electricity
|
Installed |
|
Sewer
|
Installed |
https://www.realtor.ca/real-estate/28710279/20-cassino-avenue-guelph-st-georges-st-georges



