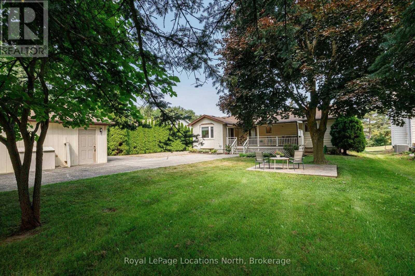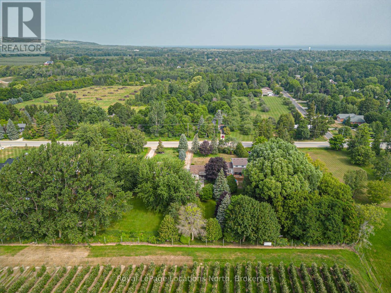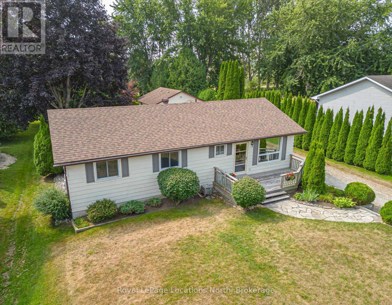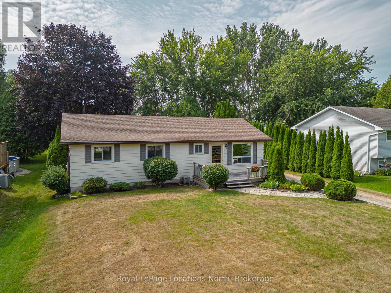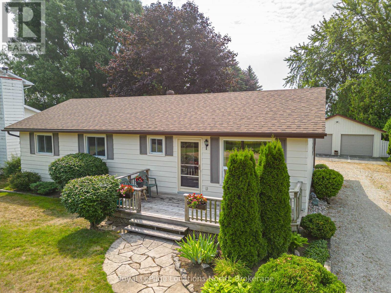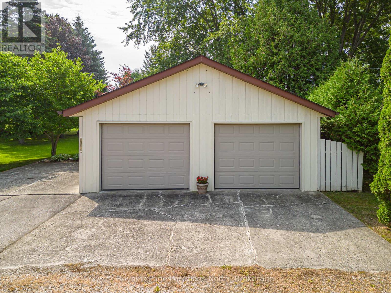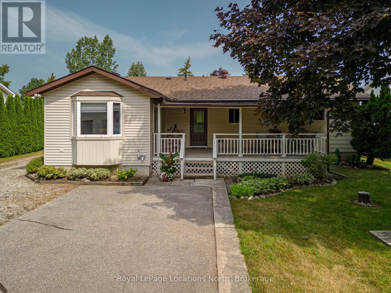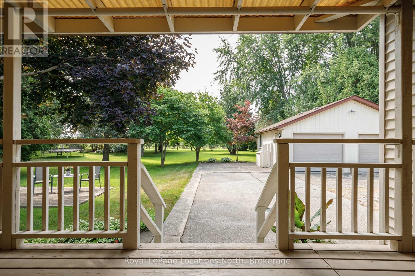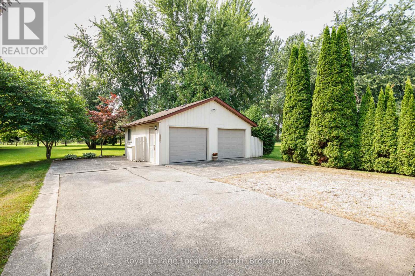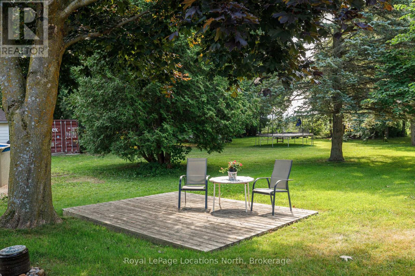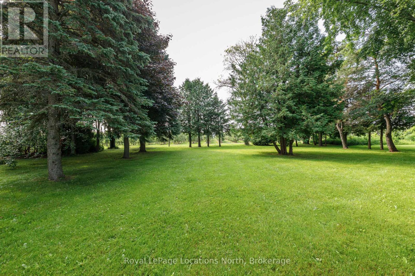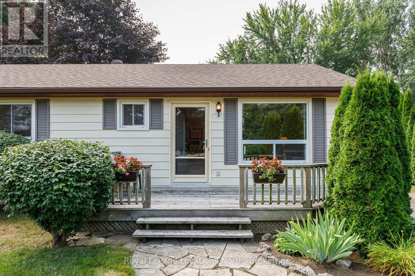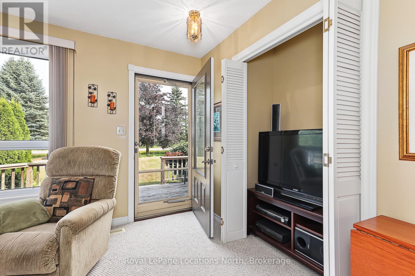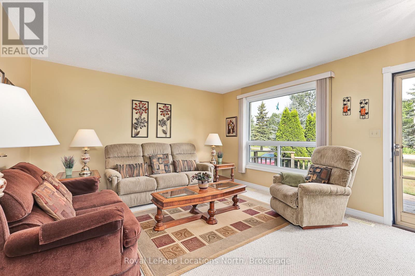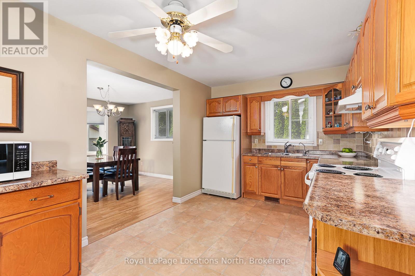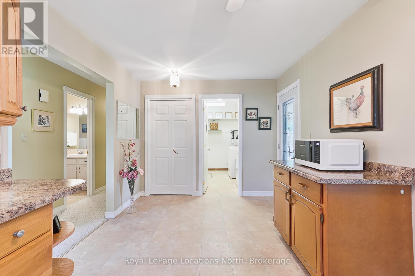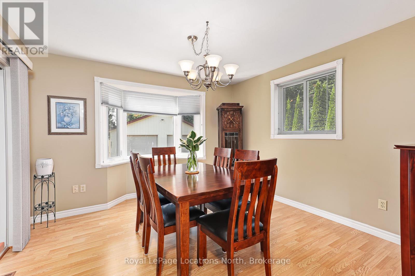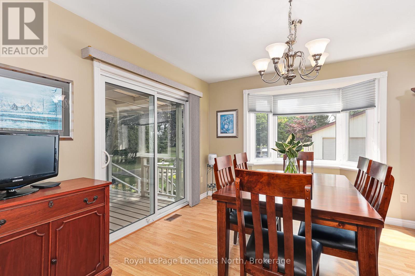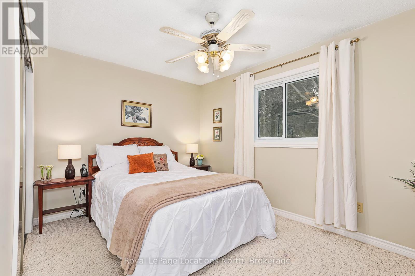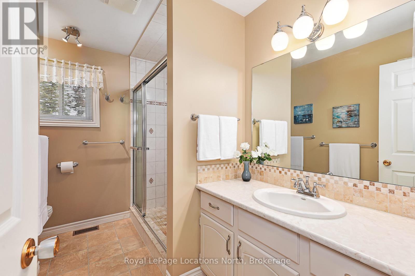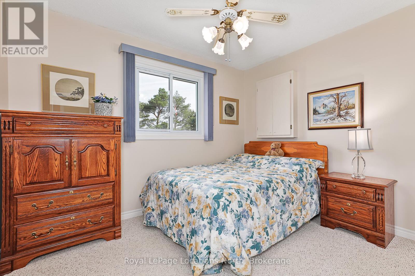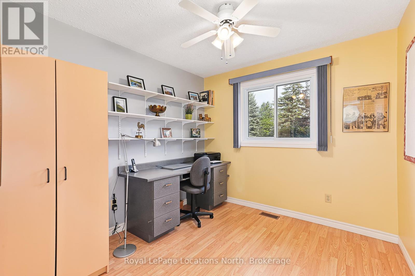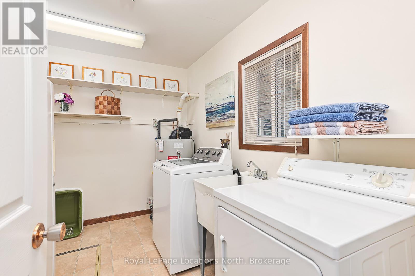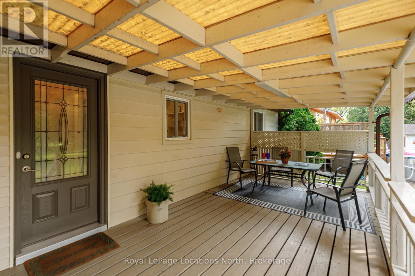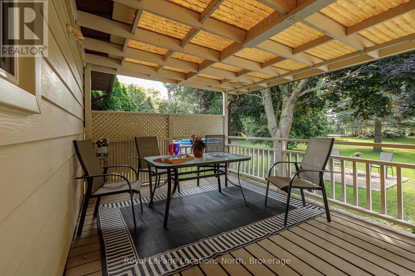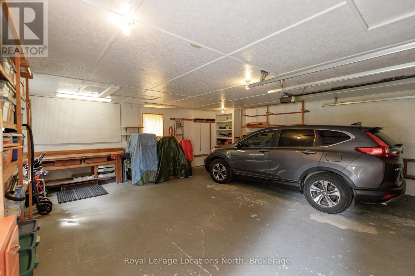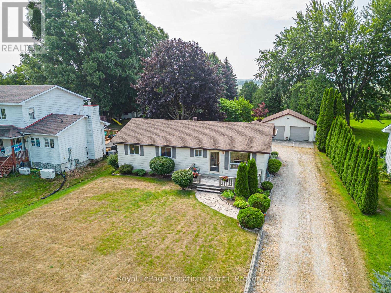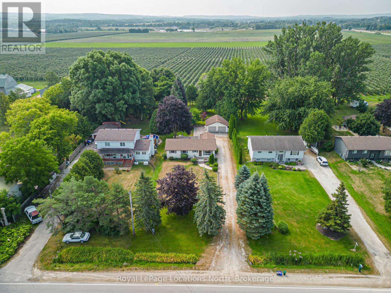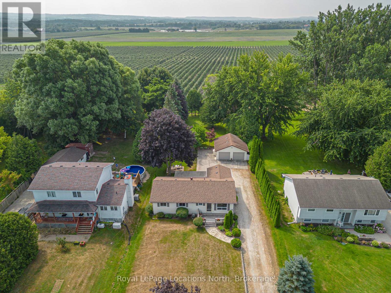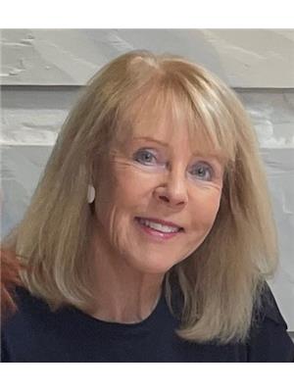3 Bedroom
1 Bathroom
1,100 - 1,500 ft2
Bungalow
Central Air Conditioning
Forced Air
$799,900
Pretty bungalow on half an acre just south of Thornbury in the hamlet known as Clarksburg, or colloquially Artsburg due its laid back artsy vibe. One owner since 1996 and meticulously maintained, this sweet home offers 3 main floor bedrooms, a spacious kitchen and a separate dining room opening onto a covered back porch. The porch is an oasis of calm, facing south into the shade of mature trees and a cool grassy lawn. Alongside the home is an oversized double car garage that can also serve as a workshop or ideal ski tuning space. Thornbury boasts a charming downtown, with boutique shops, restaurants, art galleries, and waterfront access to a public beach. Many golf courses and hiking/biking trails are nearby. In winter, you are just a few minutes west or north of all the primary ski areas. Roof had new shingles 2008, crawl space is approx 4' high, access is in laundry room, central vac cannister & furnace are in the crawl space, 2024 utility costs: gas - $900/yr, Hydro - $675/yr, HWT rental - $45/mth, flooring varies - vinyl, laminate & carpet. Floorplan is in attachments or ask LB. (id:50976)
Open House
This property has open houses!
Starts at:
12:00 pm
Ends at:
2:00 pm
Property Details
|
MLS® Number
|
X12333453 |
|
Property Type
|
Single Family |
|
Community Name
|
Blue Mountains |
|
Equipment Type
|
Water Heater - Gas |
|
Features
|
Wooded Area, Level |
|
Parking Space Total
|
6 |
|
Rental Equipment Type
|
Water Heater - Gas |
|
Structure
|
Porch |
Building
|
Bathroom Total
|
1 |
|
Bedrooms Above Ground
|
3 |
|
Bedrooms Total
|
3 |
|
Age
|
31 To 50 Years |
|
Appliances
|
Central Vacuum, Dryer, Freezer, Furniture, Garage Door Opener, Stove, Washer, Water Treatment, Water Softener, Window Coverings, Refrigerator |
|
Architectural Style
|
Bungalow |
|
Basement Type
|
Crawl Space |
|
Construction Style Attachment
|
Detached |
|
Cooling Type
|
Central Air Conditioning |
|
Exterior Finish
|
Vinyl Siding |
|
Foundation Type
|
Poured Concrete |
|
Heating Fuel
|
Natural Gas |
|
Heating Type
|
Forced Air |
|
Stories Total
|
1 |
|
Size Interior
|
1,100 - 1,500 Ft2 |
|
Type
|
House |
|
Utility Water
|
Drilled Well |
Parking
Land
|
Acreage
|
No |
|
Sewer
|
Septic System |
|
Size Depth
|
286 Ft |
|
Size Frontage
|
80 Ft |
|
Size Irregular
|
80 X 286 Ft |
|
Size Total Text
|
80 X 286 Ft|1/2 - 1.99 Acres |
|
Zoning Description
|
R1-1 |
Rooms
| Level |
Type |
Length |
Width |
Dimensions |
|
Main Level |
Kitchen |
2.86 m |
6.11 m |
2.86 m x 6.11 m |
|
Main Level |
Living Room |
4.05 m |
4.51 m |
4.05 m x 4.51 m |
|
Main Level |
Dining Room |
3.96 m |
3.67 m |
3.96 m x 3.67 m |
|
Main Level |
Primary Bedroom |
2.85 m |
4 m |
2.85 m x 4 m |
|
Main Level |
Bedroom 2 |
3 m |
3.37 m |
3 m x 3.37 m |
|
Main Level |
Bedroom 3 |
2.99 m |
2.76 m |
2.99 m x 2.76 m |
|
Main Level |
Laundry Room |
287 m |
3.09 m |
287 m x 3.09 m |
https://www.realtor.ca/real-estate/28709416/132-matilda-street-blue-mountains-blue-mountains



