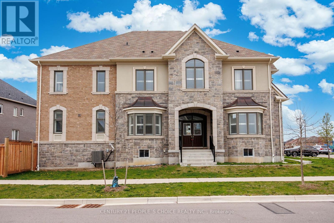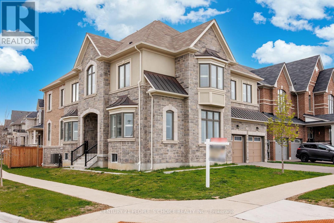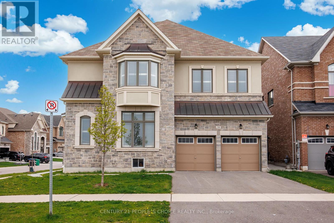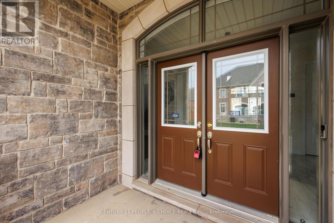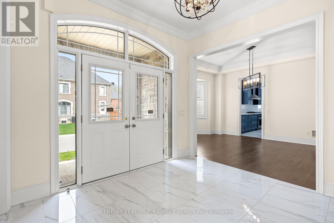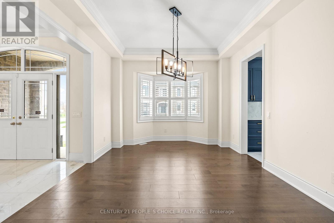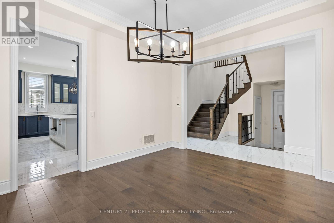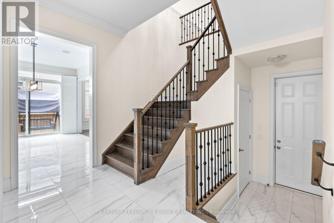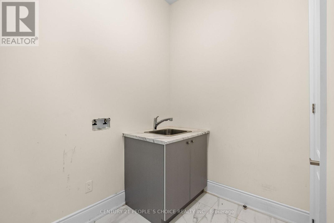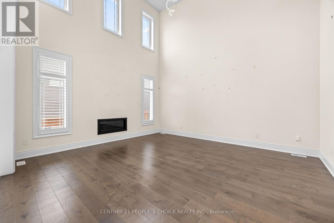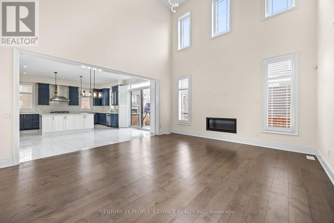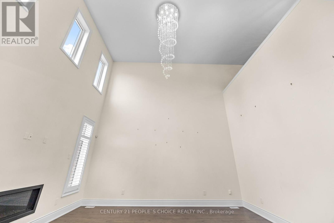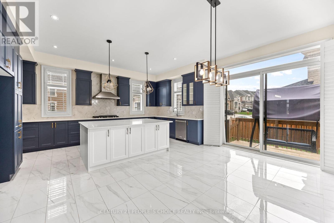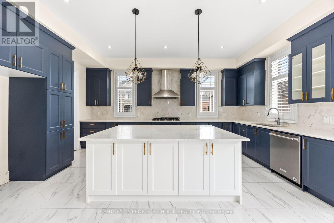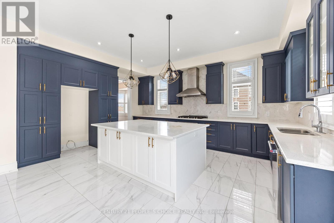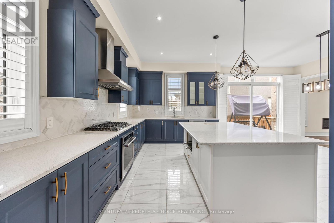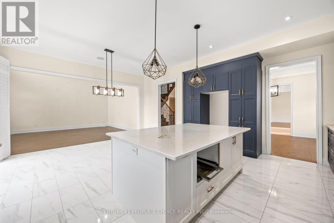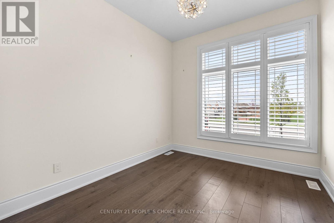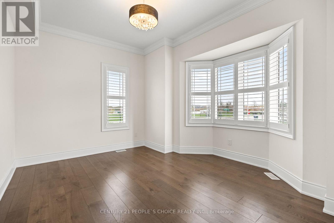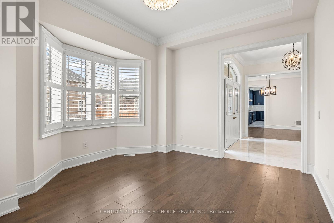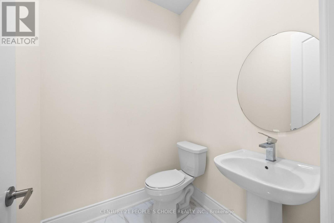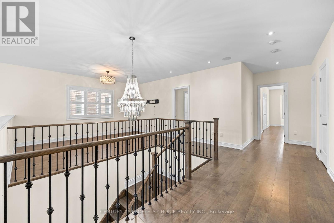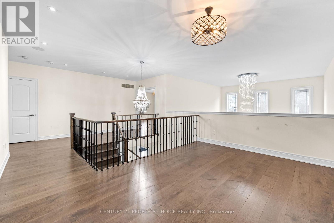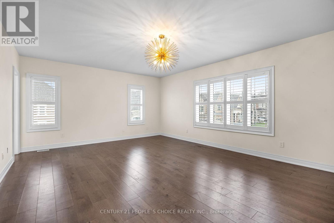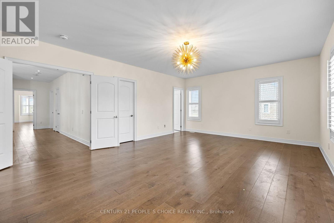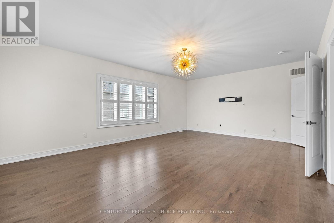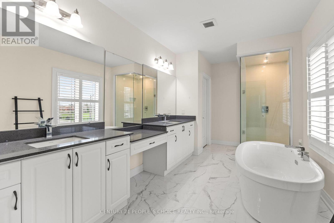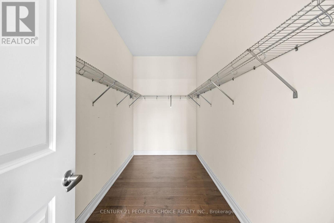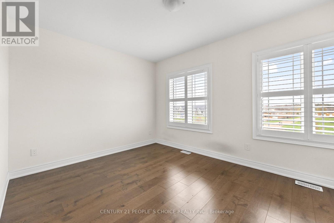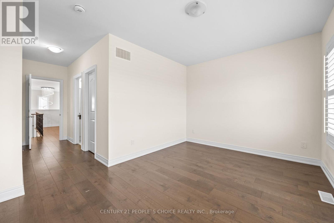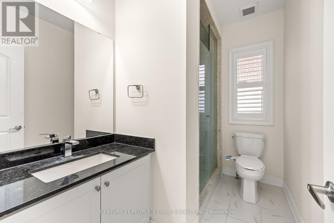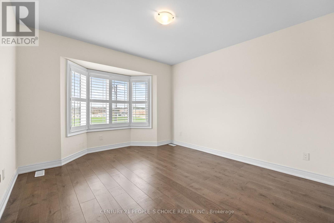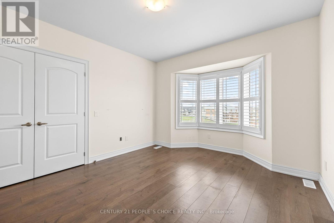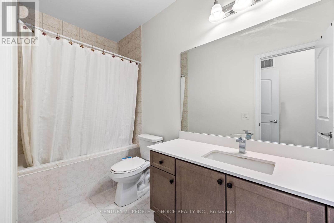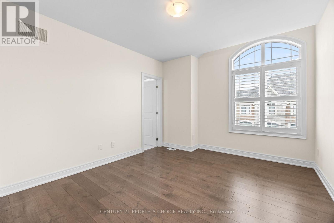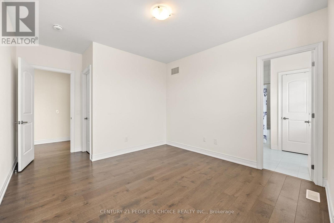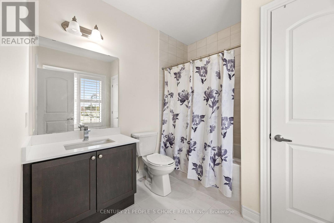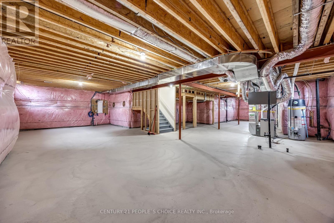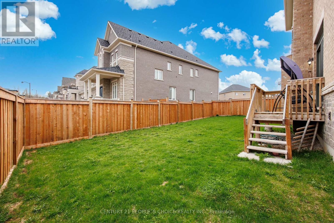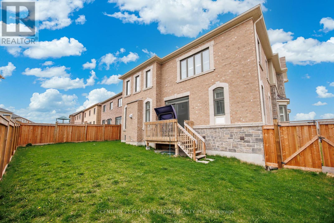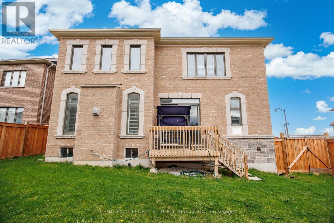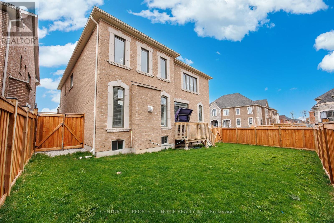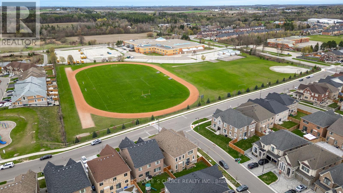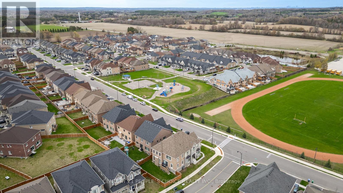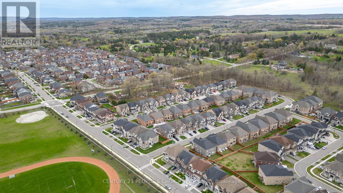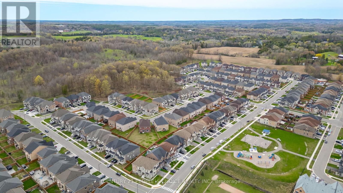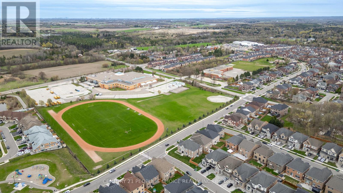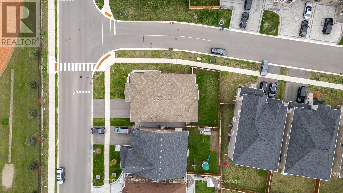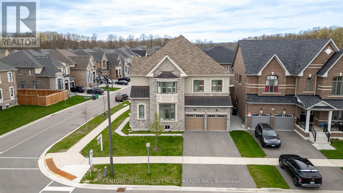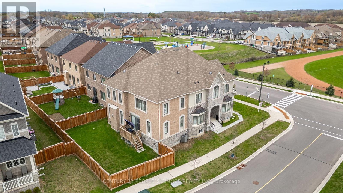5 Bedroom
5 Bathroom
3,500 - 5,000 ft2
Fireplace
Central Air Conditioning
Forced Air
$1,799,900
Absolutely breathtaking and impeccably upgraded, this 4,400 sq. ft. luxury residence sits proudly on a premium corner lot.Offering 4+1 spacious bedrooms and 5 washroomswith all four upstairs bedrooms featuring their own luxurious ensuite bathrooms and walk-in closetsthis home combines elegance with functionality. A versatile main floor office can also serve as an additional bedroom.Inside, youll find soaring 10-ft ceilings, a dramatic open-to-above family room with a stunning 14-ft ceiling, and rich 7-inch-wide stained hardwood floors throughout. High-end finishes abound, including elegant marble flooring, a grand 5-piece master ensuite, 7 1/4" baseboards, crown moulding, coffered ceilings, and a built-in sound system with upgraded speakers on both floors.An open-concept media room offers the perfect space for entertaining, while the expansive family room with a cozy fireplace creates the ideal setting for relaxing evenings. The gourmet kitchen is a chefs dream, featuring quartz countertops, extended-height cabinetry, and designer lighting throughout.Built by the highly regarded Countrywide Homes, the property boasts a striking stone and stucco exterior. Perfectly located across from a school and close to all amenities, this home delivers the ultimate blend of luxury, comfort, and convenience. (id:50976)
Property Details
|
MLS® Number
|
W12334319 |
|
Property Type
|
Single Family |
|
Amenities Near By
|
Park, Public Transit, Schools |
|
Community Features
|
School Bus |
|
Parking Space Total
|
5 |
Building
|
Bathroom Total
|
5 |
|
Bedrooms Above Ground
|
4 |
|
Bedrooms Below Ground
|
1 |
|
Bedrooms Total
|
5 |
|
Age
|
6 To 15 Years |
|
Amenities
|
Fireplace(s) |
|
Basement Development
|
Unfinished |
|
Basement Type
|
N/a (unfinished) |
|
Construction Style Attachment
|
Detached |
|
Cooling Type
|
Central Air Conditioning |
|
Exterior Finish
|
Stone, Stucco |
|
Fireplace Present
|
Yes |
|
Flooring Type
|
Hardwood |
|
Foundation Type
|
Poured Concrete |
|
Half Bath Total
|
1 |
|
Heating Fuel
|
Natural Gas |
|
Heating Type
|
Forced Air |
|
Stories Total
|
2 |
|
Size Interior
|
3,500 - 5,000 Ft2 |
|
Type
|
House |
|
Utility Water
|
Municipal Water |
Parking
Land
|
Acreage
|
No |
|
Fence Type
|
Fenced Yard |
|
Land Amenities
|
Park, Public Transit, Schools |
|
Sewer
|
Sanitary Sewer |
|
Size Depth
|
115 Ft |
|
Size Frontage
|
53 Ft ,8 In |
|
Size Irregular
|
53.7 X 115 Ft |
|
Size Total Text
|
53.7 X 115 Ft |
Rooms
| Level |
Type |
Length |
Width |
Dimensions |
|
Second Level |
Bedroom 2 |
4.1 m |
3.54 m |
4.1 m x 3.54 m |
|
Second Level |
Loft |
4.75 m |
3.29 m |
4.75 m x 3.29 m |
|
Second Level |
Primary Bedroom |
6.89 m |
4.94 m |
6.89 m x 4.94 m |
|
Second Level |
Bedroom 2 |
4.27 m |
3.35 m |
4.27 m x 3.35 m |
|
Second Level |
Bedroom 3 |
3.84 m |
3.69 m |
3.84 m x 3.69 m |
|
Main Level |
Living Room |
3.35 m |
4.45 m |
3.35 m x 4.45 m |
|
Main Level |
Dining Room |
4.57 m |
3.66 m |
4.57 m x 3.66 m |
|
Main Level |
Office |
3.05 m |
3.35 m |
3.05 m x 3.35 m |
|
Main Level |
Family Room |
4.87 m |
5.49 m |
4.87 m x 5.49 m |
|
Main Level |
Kitchen |
6.71 m |
10.36 m |
6.71 m x 10.36 m |
|
Main Level |
Laundry Room |
7 m |
9 m |
7 m x 9 m |
https://www.realtor.ca/real-estate/28711324/caledon-caledon-east



