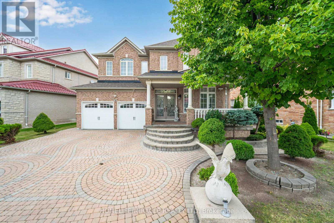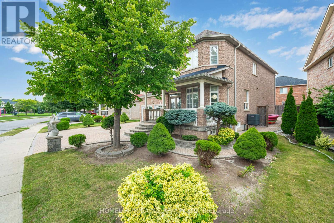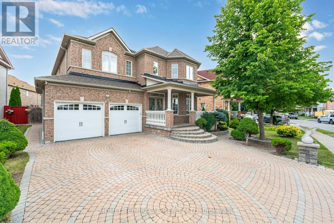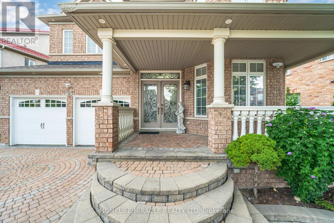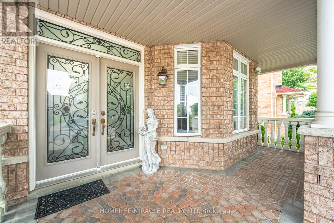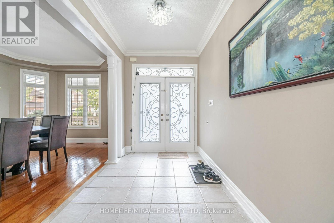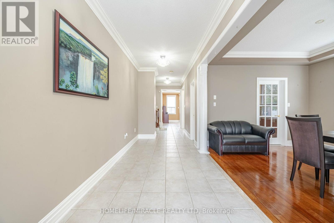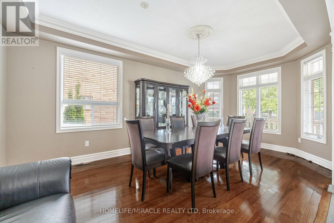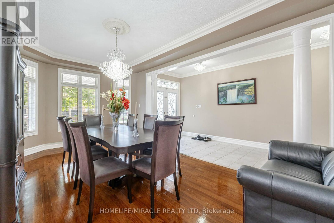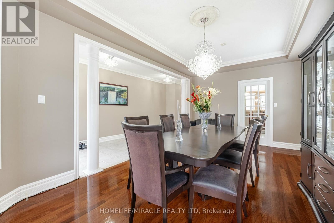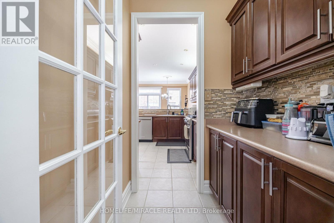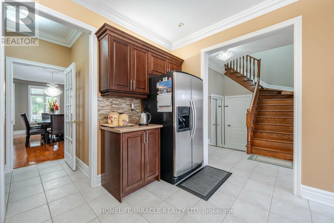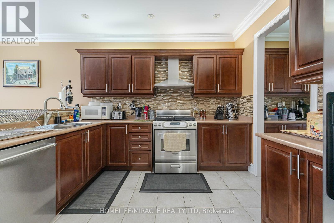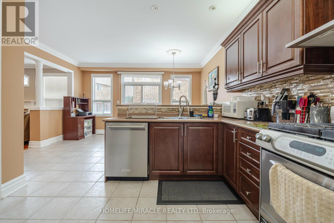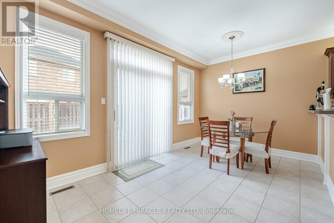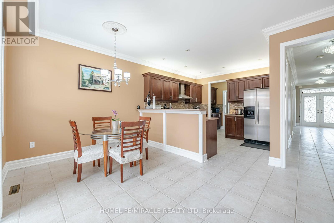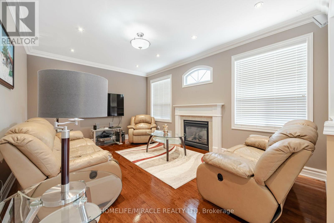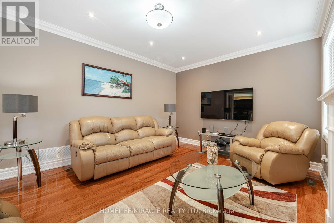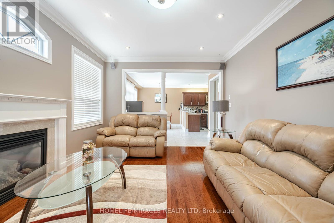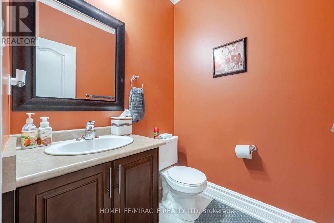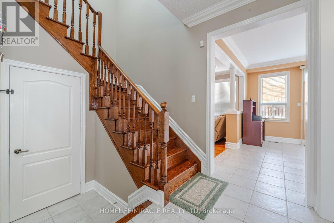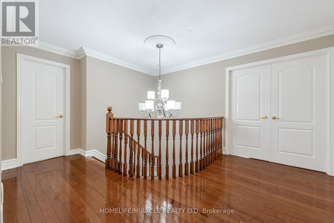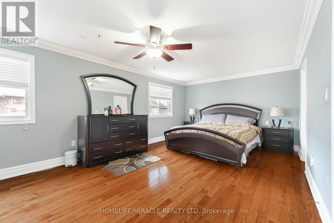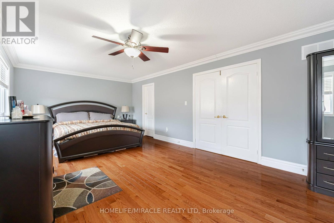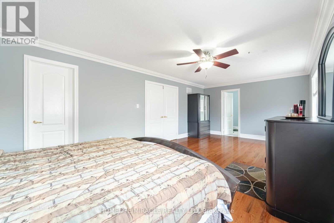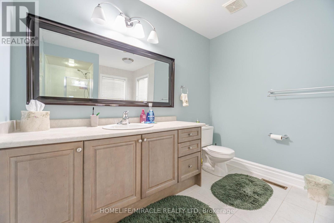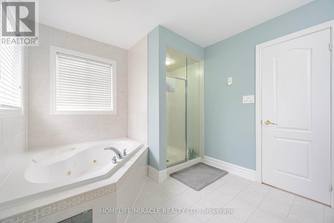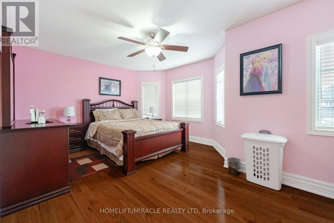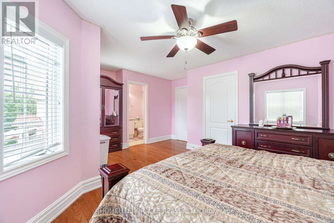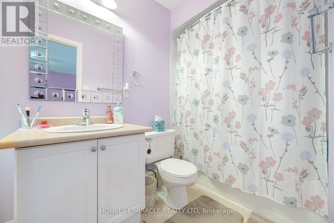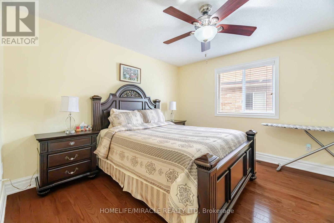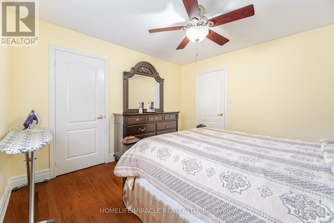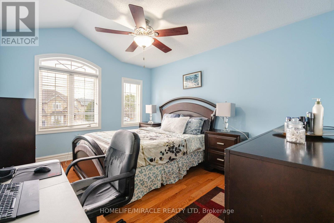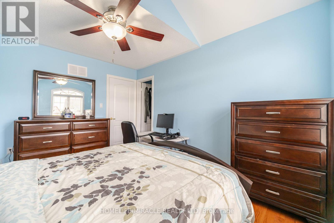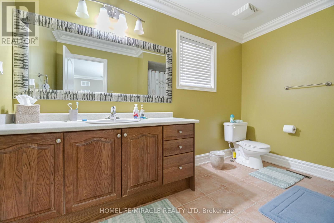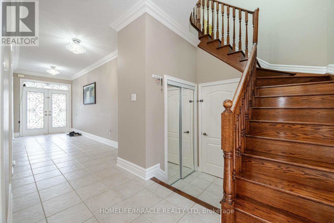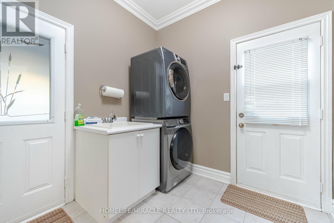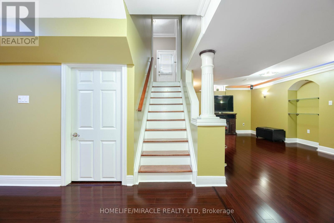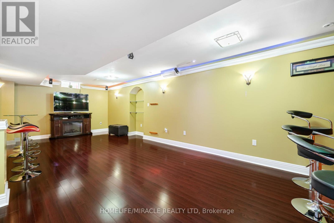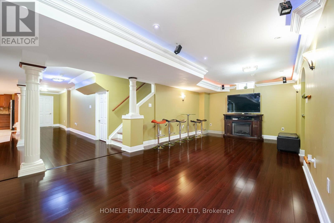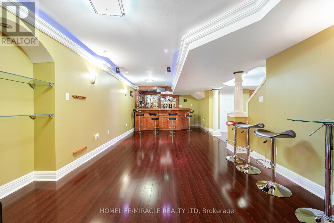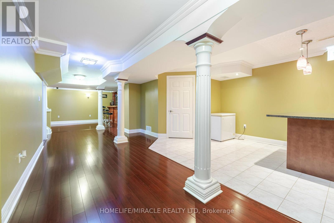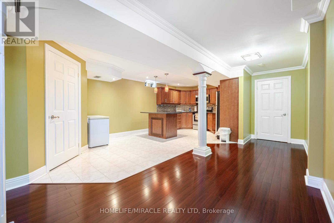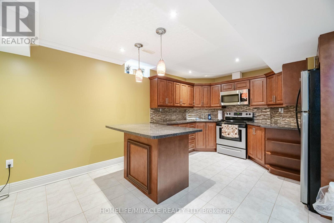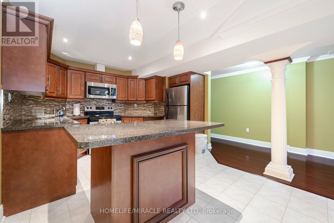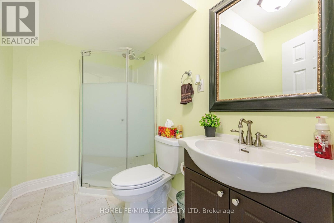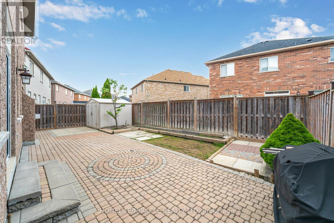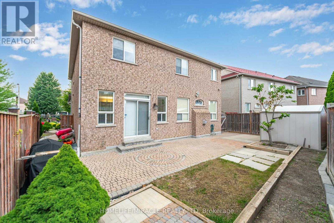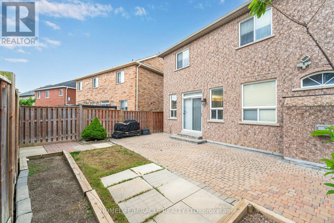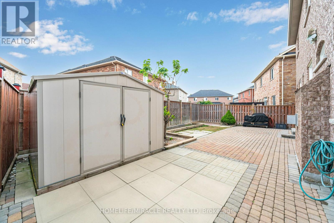6 Bedroom
5 Bathroom
2,500 - 3,000 ft2
Fireplace
Central Air Conditioning
Forced Air
Landscaped
$1,385,000
Spacious 4+2 Bedroom. Step into this beautifully upgraded home with a charming front porch and an impressive double-door entry. Designed with versatility in mind, it offers two primary bedrooms-ideal for large families or hosting overnight guests. The elegant formal dining room flows effortlessly into a handy servery, making entertaining a breeze. A functional mudroom with laundry brings added convenience to your daily routine.Downstairs, the finished basement features its own kitchen, bathroom, private entrance, and dedicated laundry space. With the simple addition of a T-wall, it can easily convert into a full 2-bedroom suite-perfect for generating rental income or housing extended family.Enjoy gorgeous curb appeal with refined brickwork framing both the front and rear of the home. A seamless mix of comfort, style, and smart design-this move-in-ready home is waiting for you! (id:50976)
Property Details
|
MLS® Number
|
W12334262 |
|
Property Type
|
Single Family |
|
Community Name
|
Vales of Castlemore |
|
Amenities Near By
|
Hospital, Park, Place Of Worship, Public Transit, Schools |
|
Features
|
Carpet Free |
|
Parking Space Total
|
6 |
Building
|
Bathroom Total
|
5 |
|
Bedrooms Above Ground
|
4 |
|
Bedrooms Below Ground
|
2 |
|
Bedrooms Total
|
6 |
|
Age
|
16 To 30 Years |
|
Amenities
|
Fireplace(s) |
|
Appliances
|
Water Heater, Window Coverings |
|
Basement Development
|
Finished |
|
Basement Features
|
Separate Entrance |
|
Basement Type
|
N/a (finished) |
|
Construction Style Attachment
|
Detached |
|
Cooling Type
|
Central Air Conditioning |
|
Exterior Finish
|
Brick, Concrete |
|
Fireplace Present
|
Yes |
|
Flooring Type
|
Ceramic, Wood, Hardwood |
|
Foundation Type
|
Unknown |
|
Half Bath Total
|
1 |
|
Heating Fuel
|
Natural Gas |
|
Heating Type
|
Forced Air |
|
Stories Total
|
2 |
|
Size Interior
|
2,500 - 3,000 Ft2 |
|
Type
|
House |
|
Utility Water
|
Municipal Water |
Parking
Land
|
Acreage
|
No |
|
Land Amenities
|
Hospital, Park, Place Of Worship, Public Transit, Schools |
|
Landscape Features
|
Landscaped |
|
Sewer
|
Sanitary Sewer |
|
Size Depth
|
87 Ft ,3 In |
|
Size Frontage
|
59 Ft ,7 In |
|
Size Irregular
|
59.6 X 87.3 Ft |
|
Size Total Text
|
59.6 X 87.3 Ft|under 1/2 Acre |
|
Zoning Description
|
A |
Rooms
| Level |
Type |
Length |
Width |
Dimensions |
|
Basement |
Bedroom |
|
|
Measurements not available |
|
Basement |
Kitchen |
5.14 m |
5.57 m |
5.14 m x 5.57 m |
|
Basement |
Bedroom 5 |
|
|
Measurements not available |
|
Main Level |
Foyer |
5.76 m |
2.03 m |
5.76 m x 2.03 m |
|
Main Level |
Dining Room |
4.98 m |
3.37 m |
4.98 m x 3.37 m |
|
Main Level |
Kitchen |
1.57 m |
1.6 m |
1.57 m x 1.6 m |
|
Main Level |
Family Room |
5.15 m |
3.75 m |
5.15 m x 3.75 m |
|
Main Level |
Mud Room |
3.48 m |
2.4 m |
3.48 m x 2.4 m |
|
Upper Level |
Primary Bedroom |
7.27 m |
3.79 m |
7.27 m x 3.79 m |
|
Upper Level |
Bedroom 2 |
5.1 m |
3.84 m |
5.1 m x 3.84 m |
|
Upper Level |
Bedroom 3 |
3.65 m |
3.65 m |
3.65 m x 3.65 m |
|
Upper Level |
Bedroom 4 |
3.98 m |
3.24 m |
3.98 m x 3.24 m |
Utilities
|
Cable
|
Available |
|
Electricity
|
Installed |
|
Sewer
|
Installed |
https://www.realtor.ca/real-estate/28711314/21-summershade-street-brampton-vales-of-castlemore-vales-of-castlemore



