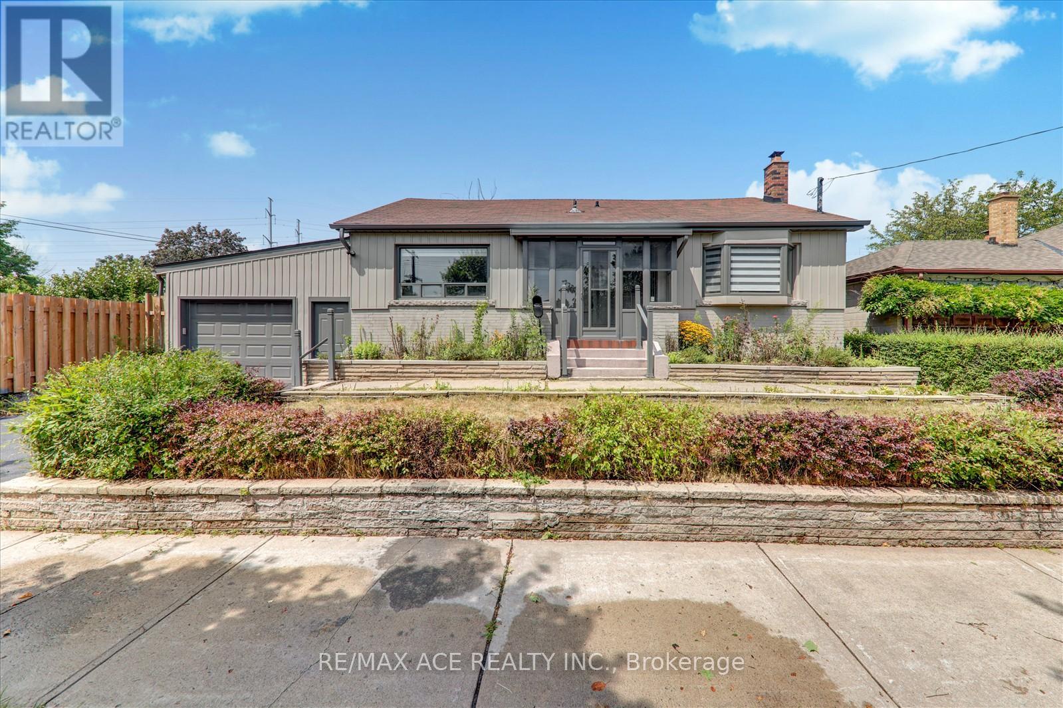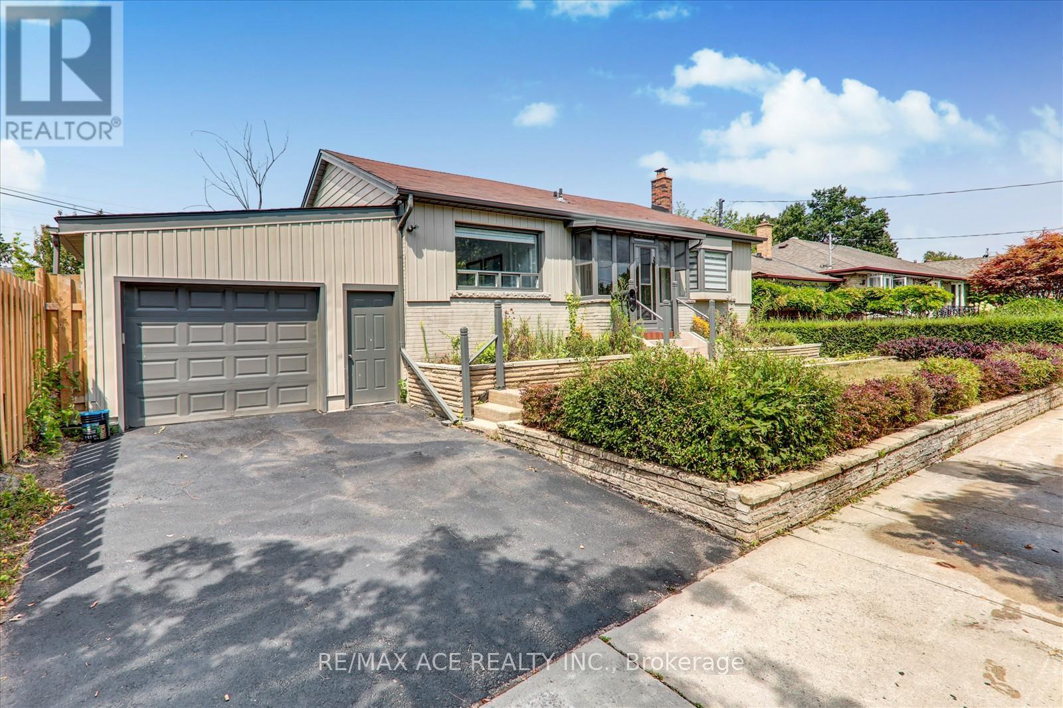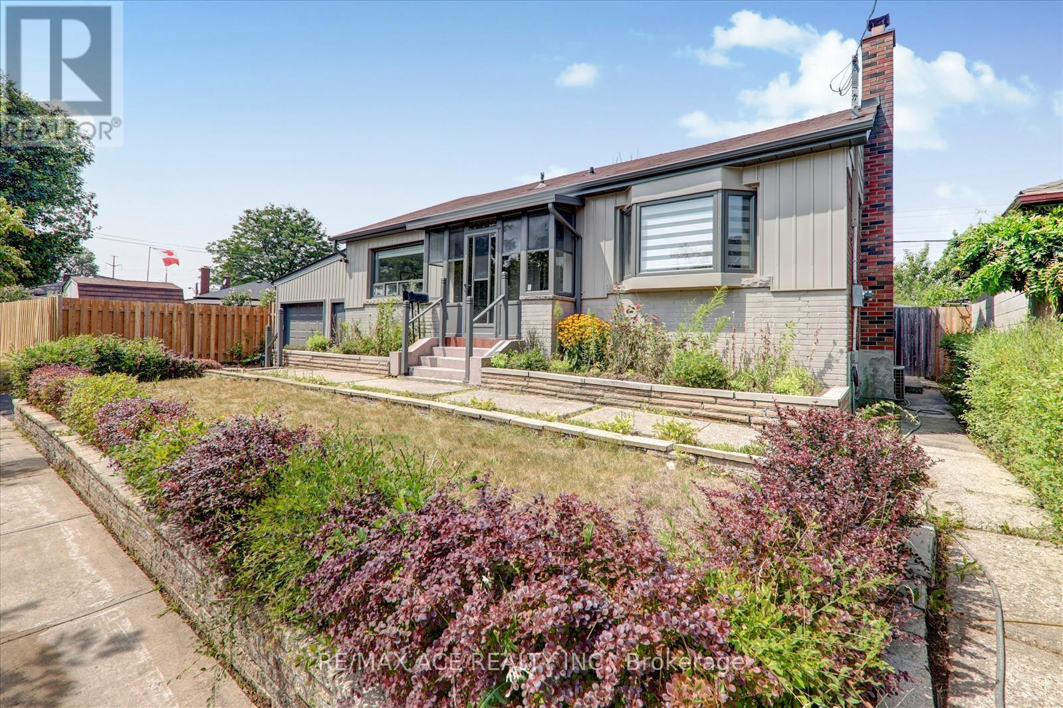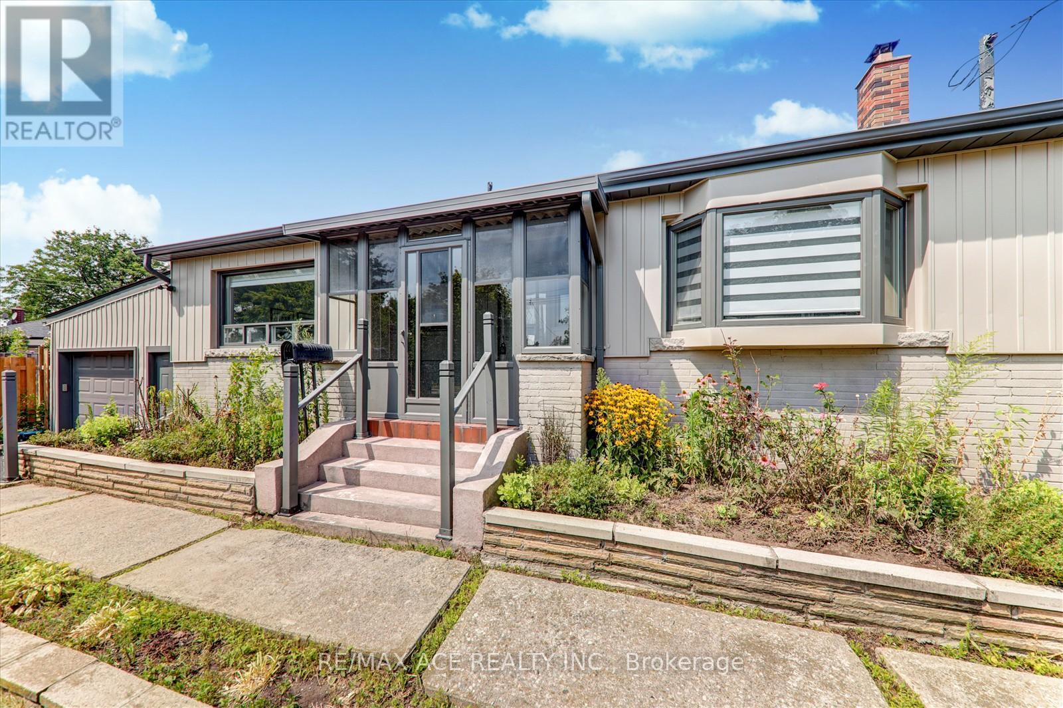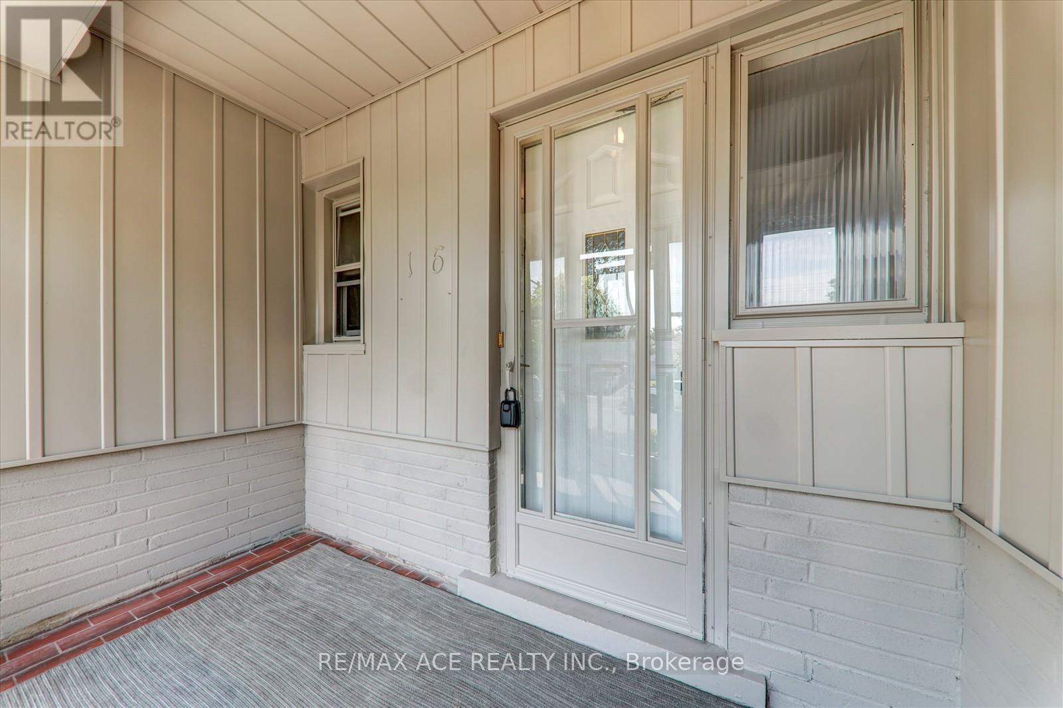6 Bedroom
4 Bathroom
1,100 - 1,500 ft2
Bungalow
Fireplace
Central Air Conditioning
Forced Air
$1,120,000
This nice, fully-renovated 3+3 bedroom, 4 bathroom bungalow house with 2 kitchens is nestled in the desirable Ionview community! This sun-filled home sits on a premium, extra-wide lot measuring over 98 ft. Main Floor Features 3 spacious bedrooms, each with its own closet, and a bright, open-concept living/dining area with large windows. The modern kitchen boasts appliances, quartz countertops with matching backsplash, soft-close cabinetry, and washer & dryer. Additional highlights include a full 4-piece bathroom, a 2-piece powder room, engineers wood floors, pot lights, smooth ceilings, and zebra blinds throughout. Lower Level A fully finished 3-bedroom basement apartment with a private separate entrance, large above-grade windows, and a generous family room. The basement also includes 2 full bathrooms, its own washer & dryer, a large storage/walk-in closet room with a window, engineered luxury vinyl floors, smooth ceilings, and zebra blinds throughout. Located in a fantastic area close to schools, parks, transit, and all amenities, this property is truly move-in ready. (id:50976)
Open House
This property has open houses!
Starts at:
2:00 pm
Ends at:
4:00 pm
Starts at:
2:00 pm
Ends at:
4:00 pm
Property Details
|
MLS® Number
|
E12334492 |
|
Property Type
|
Single Family |
|
Community Name
|
Ionview |
|
Features
|
Irregular Lot Size |
|
Parking Space Total
|
3 |
Building
|
Bathroom Total
|
4 |
|
Bedrooms Above Ground
|
3 |
|
Bedrooms Below Ground
|
3 |
|
Bedrooms Total
|
6 |
|
Appliances
|
All, Blinds, Humidifier, Microwave, Range |
|
Architectural Style
|
Bungalow |
|
Basement Development
|
Finished |
|
Basement Features
|
Separate Entrance, Walk Out |
|
Basement Type
|
N/a (finished) |
|
Construction Style Attachment
|
Detached |
|
Cooling Type
|
Central Air Conditioning |
|
Exterior Finish
|
Brick |
|
Fireplace Present
|
Yes |
|
Foundation Type
|
Concrete |
|
Half Bath Total
|
1 |
|
Heating Fuel
|
Natural Gas |
|
Heating Type
|
Forced Air |
|
Stories Total
|
1 |
|
Size Interior
|
1,100 - 1,500 Ft2 |
|
Type
|
House |
|
Utility Water
|
Municipal Water |
Parking
Land
|
Acreage
|
No |
|
Sewer
|
Sanitary Sewer |
|
Size Depth
|
86 Ft ,3 In |
|
Size Frontage
|
53 Ft |
|
Size Irregular
|
53 X 86.3 Ft ; 98.83x80. 05x38. 87x93.18 Feet |
|
Size Total Text
|
53 X 86.3 Ft ; 98.83x80. 05x38. 87x93.18 Feet |
Rooms
| Level |
Type |
Length |
Width |
Dimensions |
|
Basement |
Kitchen |
5.692 m |
2.951 m |
5.692 m x 2.951 m |
|
Basement |
Living Room |
4.73 m |
3.241 m |
4.73 m x 3.241 m |
|
Basement |
Bedroom 4 |
3.312 m |
2.735 m |
3.312 m x 2.735 m |
|
Basement |
Bedroom 5 |
3.802 m |
3.331 m |
3.802 m x 3.331 m |
|
Basement |
Bedroom |
3.719 m |
3.372 m |
3.719 m x 3.372 m |
|
Main Level |
Kitchen |
3.329 m |
3.57 m |
3.329 m x 3.57 m |
|
Main Level |
Living Room |
8.29 m |
3.75 m |
8.29 m x 3.75 m |
|
Main Level |
Primary Bedroom |
3.157 m |
3.379 m |
3.157 m x 3.379 m |
|
Main Level |
Bedroom 2 |
2.888 m |
3.35 m |
2.888 m x 3.35 m |
|
Main Level |
Bedroom 3 |
3.4103 m |
3.069 m |
3.4103 m x 3.069 m |
https://www.realtor.ca/real-estate/28711741/16-yorkshire-road-toronto-ionview-ionview



