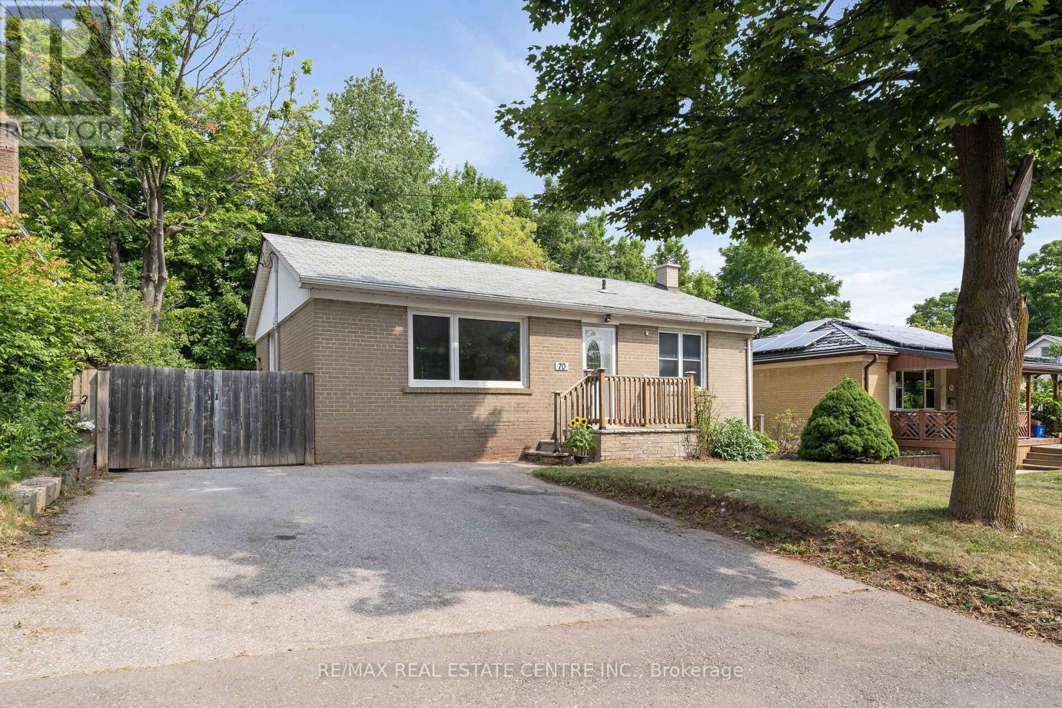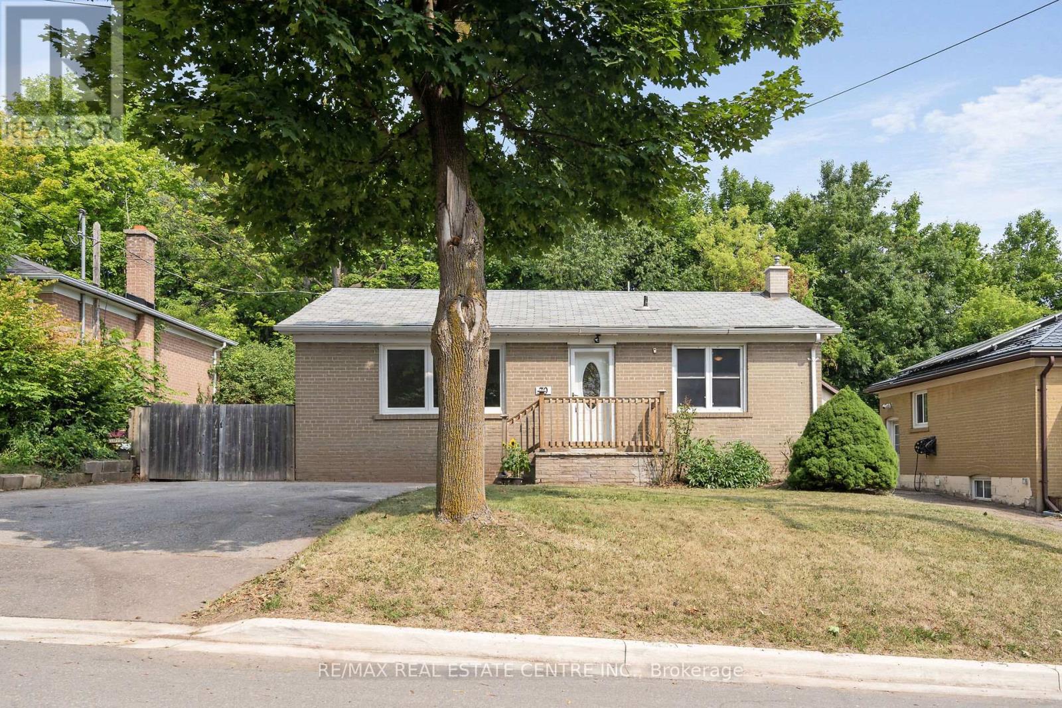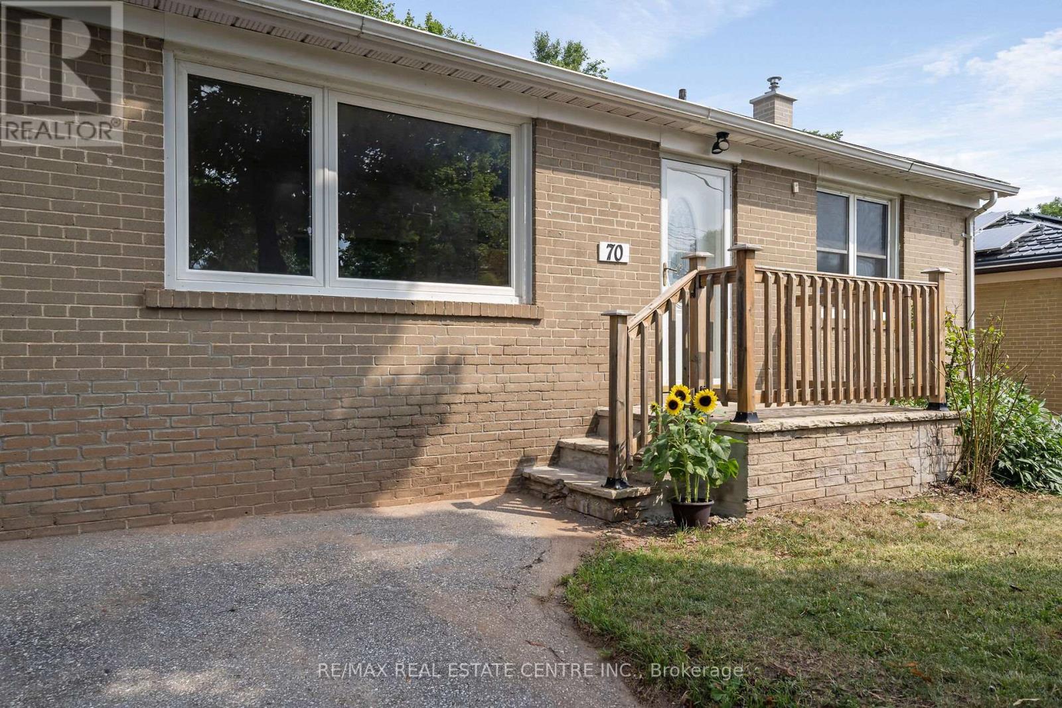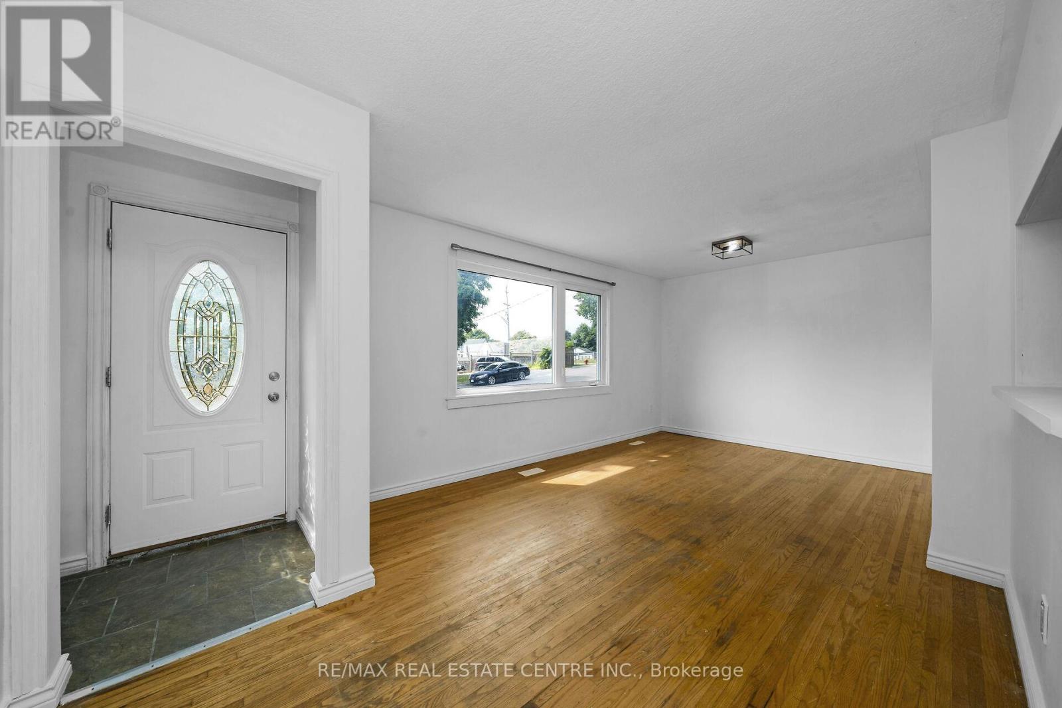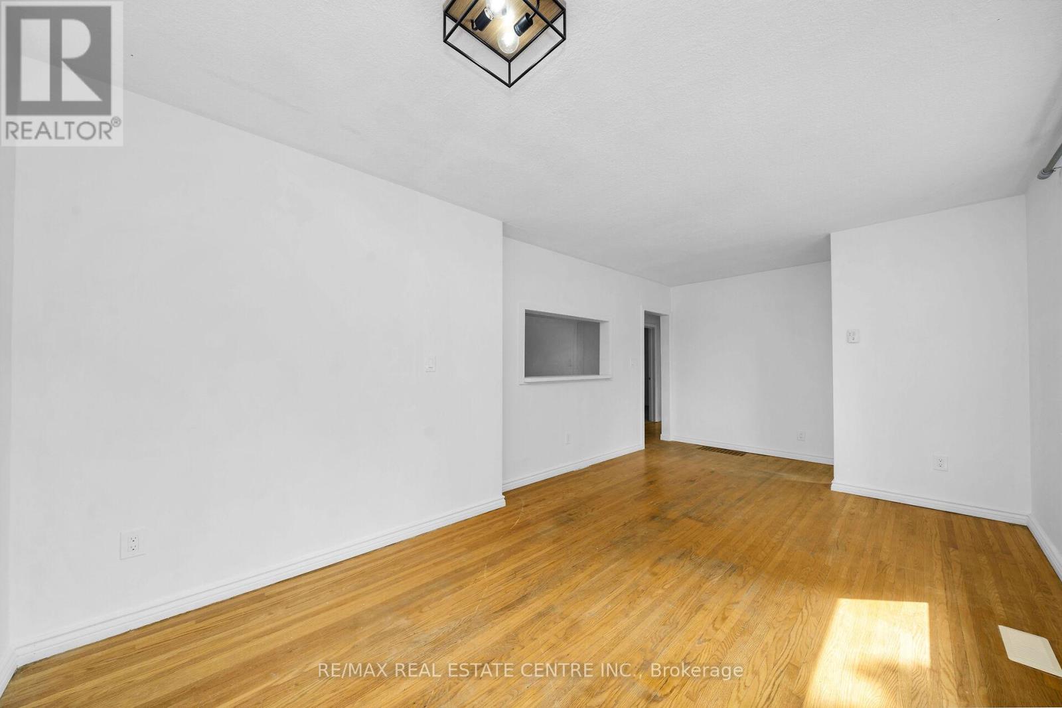3 Bedroom
2 Bathroom
700 - 1,100 ft2
Bungalow
Central Air Conditioning
Forced Air
$644,000
Do you dream of owning your own home or not paying condo fees well here is the opportunity you have been waiting for. This starter or downsize home is waiting for you. With 850sq ft on both levels allows you to use the side door as a entry or for your family members to have their own space. With large back deck an mature yard you will quickly forget the home needs a little TLC. This is the opportunity to walk to town be part of a vibrant community. Restaurants and Bars within walking distance and the Street market on Saturdays. Santa parade and Local events in the Main street core year round with will be so much fun. This is the opportunity that you have been waiting for to get into the market. (id:50976)
Property Details
|
MLS® Number
|
W12334687 |
|
Property Type
|
Single Family |
|
Community Name
|
Georgetown |
|
Parking Space Total
|
2 |
Building
|
Bathroom Total
|
2 |
|
Bedrooms Above Ground
|
2 |
|
Bedrooms Below Ground
|
1 |
|
Bedrooms Total
|
3 |
|
Appliances
|
Dishwasher, Dryer, Stove, Washer, Refrigerator |
|
Architectural Style
|
Bungalow |
|
Basement Development
|
Partially Finished |
|
Basement Type
|
N/a (partially Finished) |
|
Construction Style Attachment
|
Detached |
|
Cooling Type
|
Central Air Conditioning |
|
Exterior Finish
|
Brick |
|
Foundation Type
|
Block, Concrete |
|
Heating Fuel
|
Natural Gas |
|
Heating Type
|
Forced Air |
|
Stories Total
|
1 |
|
Size Interior
|
700 - 1,100 Ft2 |
|
Type
|
House |
|
Utility Water
|
Municipal Water |
Parking
Land
|
Acreage
|
No |
|
Sewer
|
Sanitary Sewer |
|
Size Depth
|
86 Ft ,1 In |
|
Size Frontage
|
50 Ft |
|
Size Irregular
|
50 X 86.1 Ft |
|
Size Total Text
|
50 X 86.1 Ft |
Rooms
| Level |
Type |
Length |
Width |
Dimensions |
|
Basement |
Bedroom 3 |
3.26 m |
3.6 m |
3.26 m x 3.6 m |
|
Basement |
Recreational, Games Room |
4.92 m |
3.62 m |
4.92 m x 3.62 m |
|
Main Level |
Living Room |
3.67 m |
3.3 m |
3.67 m x 3.3 m |
|
Main Level |
Kitchen |
5.1 m |
3.3 m |
5.1 m x 3.3 m |
|
Main Level |
Dining Room |
3.05 m |
2.51 m |
3.05 m x 2.51 m |
|
Main Level |
Primary Bedroom |
3.3 m |
3.14 m |
3.3 m x 3.14 m |
|
Main Level |
Bedroom 2 |
3.62 m |
2.65 m |
3.62 m x 2.65 m |
https://www.realtor.ca/real-estate/28712284/70-dayfoot-drive-halton-hills-georgetown-georgetown



