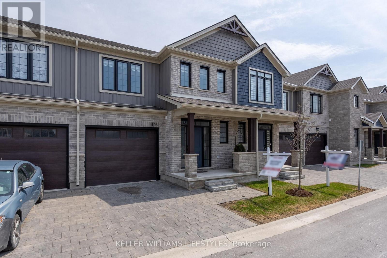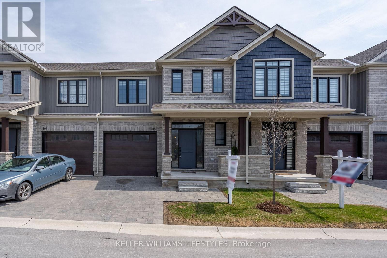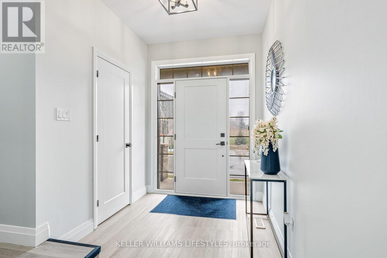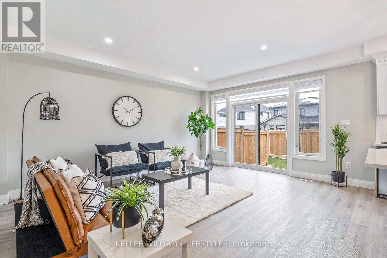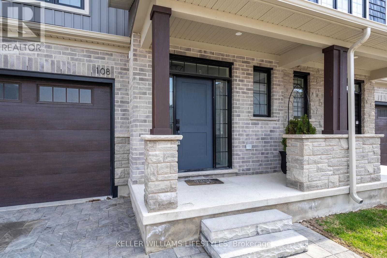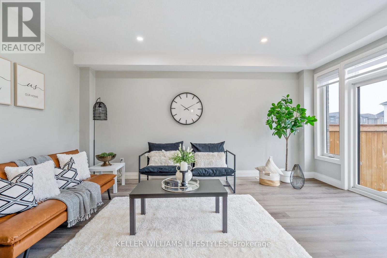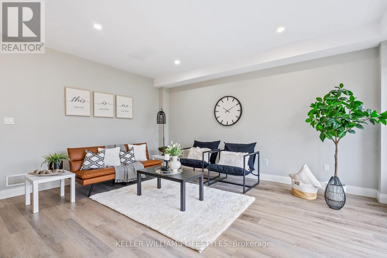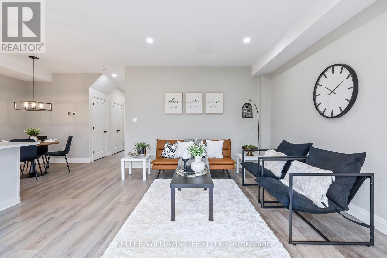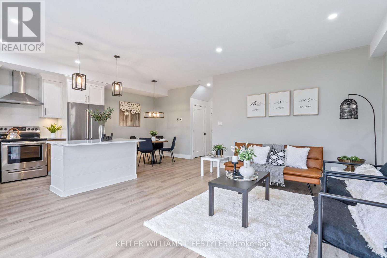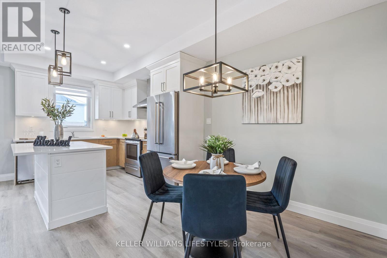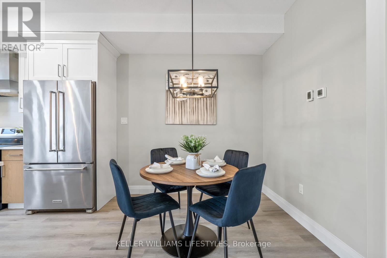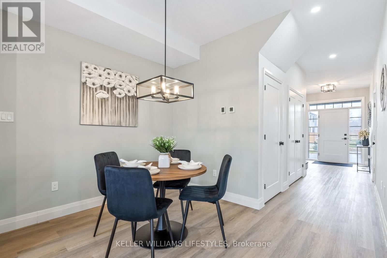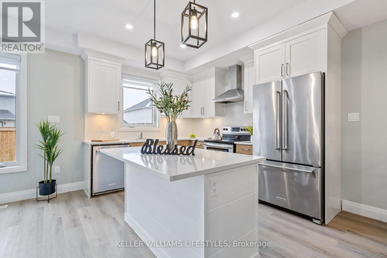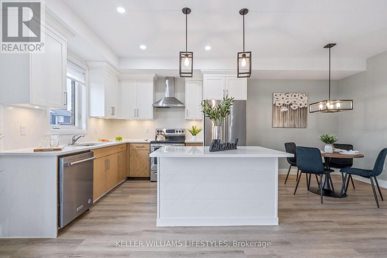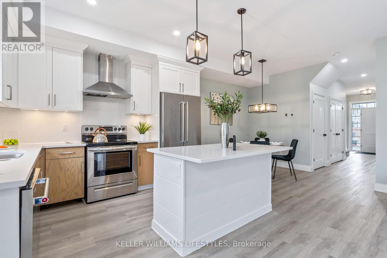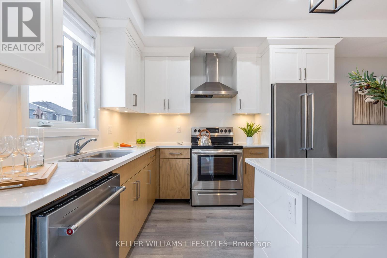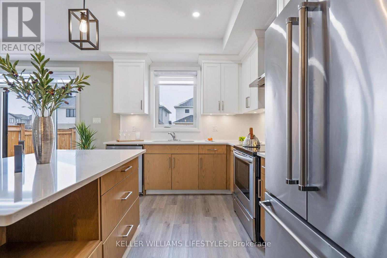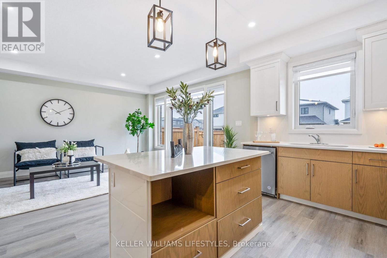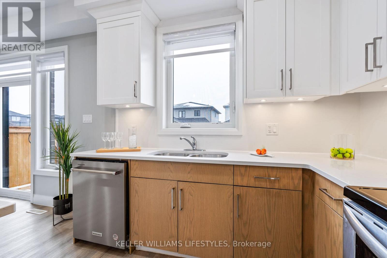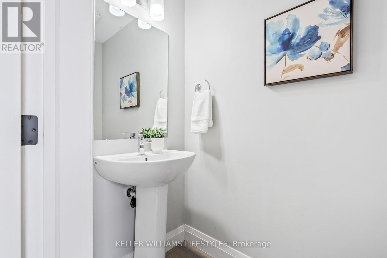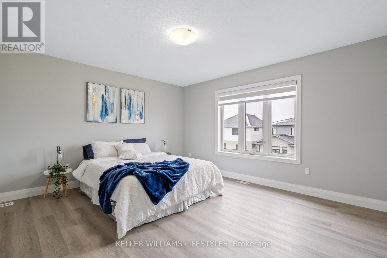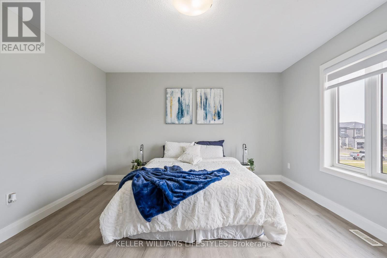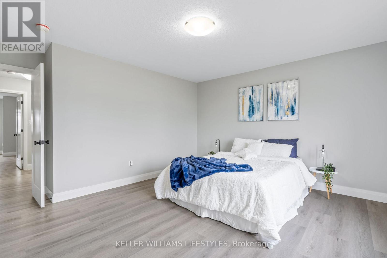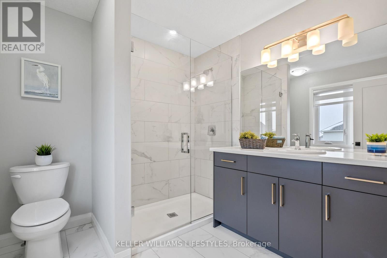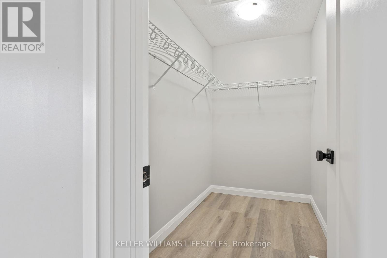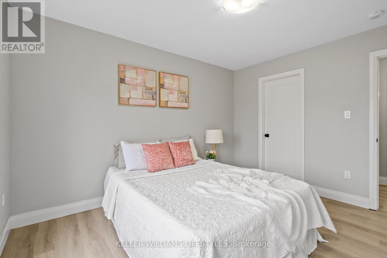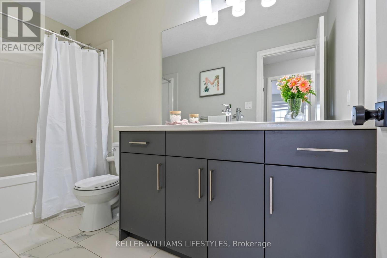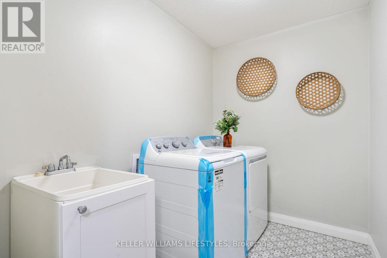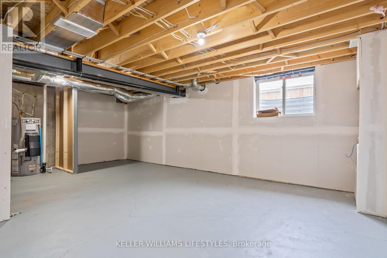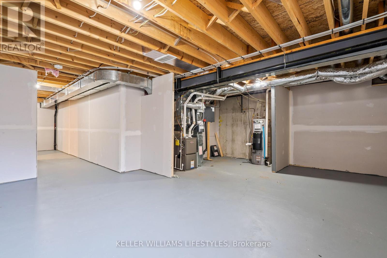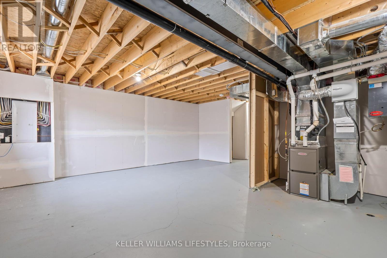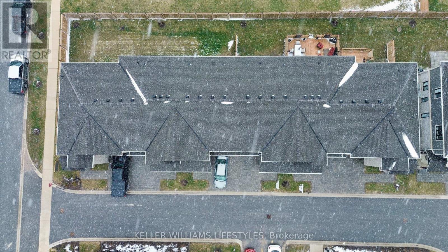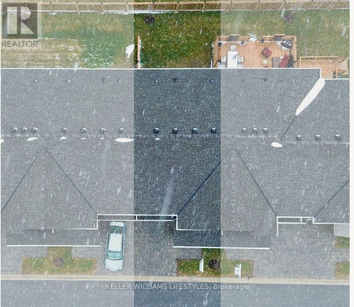3 Bedroom
3 Bathroom
1,500 - 2,000 ft2
Fireplace
Central Air Conditioning, Air Exchanger
Forced Air
$569,900
Welcome to this beautifully upgraded 3-bedroom Vacant Land Condo townhome, built in 2022 and ideally located in the growing community of Ilderton less than a 10-minute drive from North London. This modern Marquis-built home offers a bright, open-concept layout with soaring 9-foot ceilings and brand new luxury vinyl plank flooring throughout (2025) for a clean, carpet-free living experience.The stylish kitchen is perfect for entertaining, featuring quartz countertops, an upgraded backsplash, soft-close cabinetry, and a central island that flows seamlessly into the dining area and sunlit family room. Oversized patio doors lead to your backyard, while tasteful pot lighting adds a warm, inviting glow.Upstairs, you'll find three generous bedrooms, each with its own walk-in closet. The primary suite offers a sleek 3-piece ensuite with a tiled glass shower and quartz countertop. A second full bathroom, convenient upper-level laundry, and a 4-piece bath with tub make everyday living effortless.The basement is framed, drywalled, and includes a rough-in for a bathroom along with a large egress window, offering excellent potential for a future bedroom or recreation space.Recent upgrades include a brand new high-efficiency furnace (2025) and a new washer and dryer (2025), ensuring comfort and peace of mind.Located in a quiet, family-friendly neighbourhood close to parks, trails, and top-rated schools, this home offers modern living with a warm, small-town feel. Vacant Land Condo fee of $200/month includes common elements, ground maintenance/landscaping, property management, and snow removal providing a low-maintenance lifestyle without sacrificing space or privacy. (id:50976)
Property Details
|
MLS® Number
|
X12336069 |
|
Property Type
|
Single Family |
|
Community Name
|
Ilderton |
|
Amenities Near By
|
Hospital, Park, Schools, Place Of Worship |
|
Community Features
|
School Bus |
|
Features
|
Sump Pump |
|
Parking Space Total
|
2 |
|
Structure
|
Deck |
Building
|
Bathroom Total
|
3 |
|
Bedrooms Above Ground
|
3 |
|
Bedrooms Total
|
3 |
|
Age
|
0 To 5 Years |
|
Amenities
|
Separate Heating Controls, Separate Electricity Meters |
|
Appliances
|
Garage Door Opener Remote(s), Water Heater, Dishwasher, Dryer, Stove, Washer, Refrigerator |
|
Basement Development
|
Unfinished |
|
Basement Type
|
Full (unfinished) |
|
Construction Style Attachment
|
Attached |
|
Cooling Type
|
Central Air Conditioning, Air Exchanger |
|
Exterior Finish
|
Brick, Vinyl Siding |
|
Fireplace Present
|
Yes |
|
Foundation Type
|
Poured Concrete |
|
Half Bath Total
|
1 |
|
Heating Fuel
|
Natural Gas |
|
Heating Type
|
Forced Air |
|
Stories Total
|
2 |
|
Size Interior
|
1,500 - 2,000 Ft2 |
|
Type
|
Row / Townhouse |
|
Utility Water
|
Municipal Water |
Parking
Land
|
Acreage
|
No |
|
Fence Type
|
Fenced Yard |
|
Land Amenities
|
Hospital, Park, Schools, Place Of Worship |
|
Sewer
|
Sanitary Sewer |
|
Size Depth
|
80 Ft ,6 In |
|
Size Frontage
|
24 Ft |
|
Size Irregular
|
24 X 80.5 Ft |
|
Size Total Text
|
24 X 80.5 Ft |
Rooms
| Level |
Type |
Length |
Width |
Dimensions |
|
Second Level |
Primary Bedroom |
4.45 m |
3.96 m |
4.45 m x 3.96 m |
|
Second Level |
Bedroom 2 |
3.71 m |
3.35 m |
3.71 m x 3.35 m |
|
Second Level |
Bedroom 3 |
3.07 m |
3.81 m |
3.07 m x 3.81 m |
|
Main Level |
Living Room |
4.45 m |
5.33 m |
4.45 m x 5.33 m |
|
Main Level |
Kitchen |
2.68 m |
3.04 m |
2.68 m x 3.04 m |
|
Main Level |
Dining Room |
3.29 m |
2.92 m |
3.29 m x 2.92 m |
https://www.realtor.ca/real-estate/28714910/108-93-stonefield-lane-middlesex-centre-ilderton-ilderton



