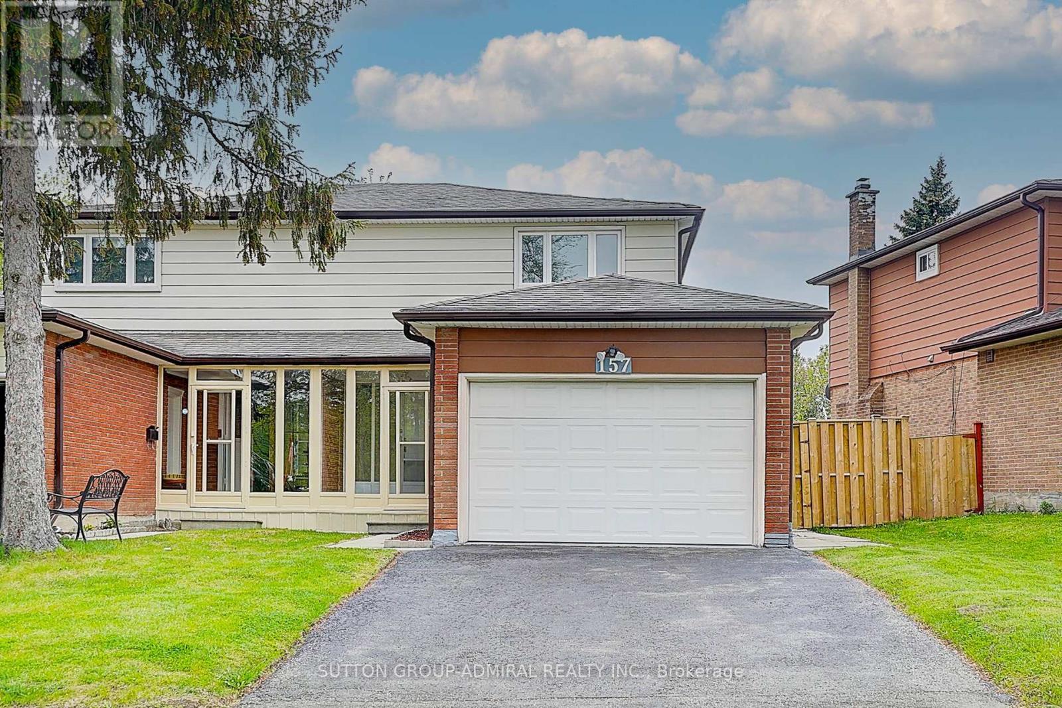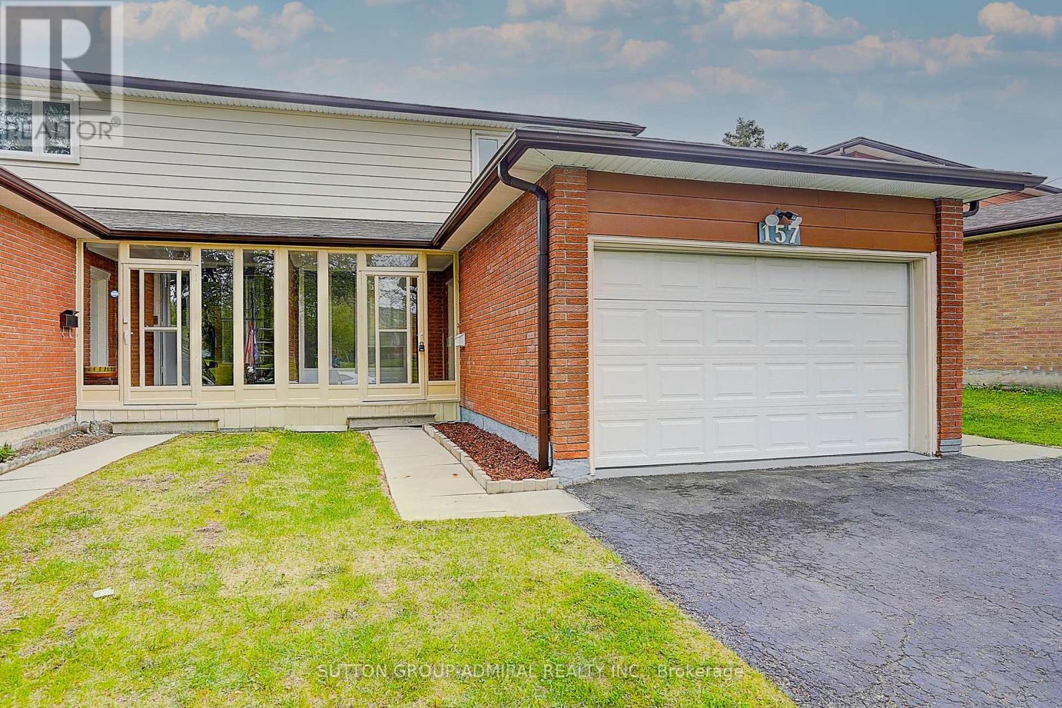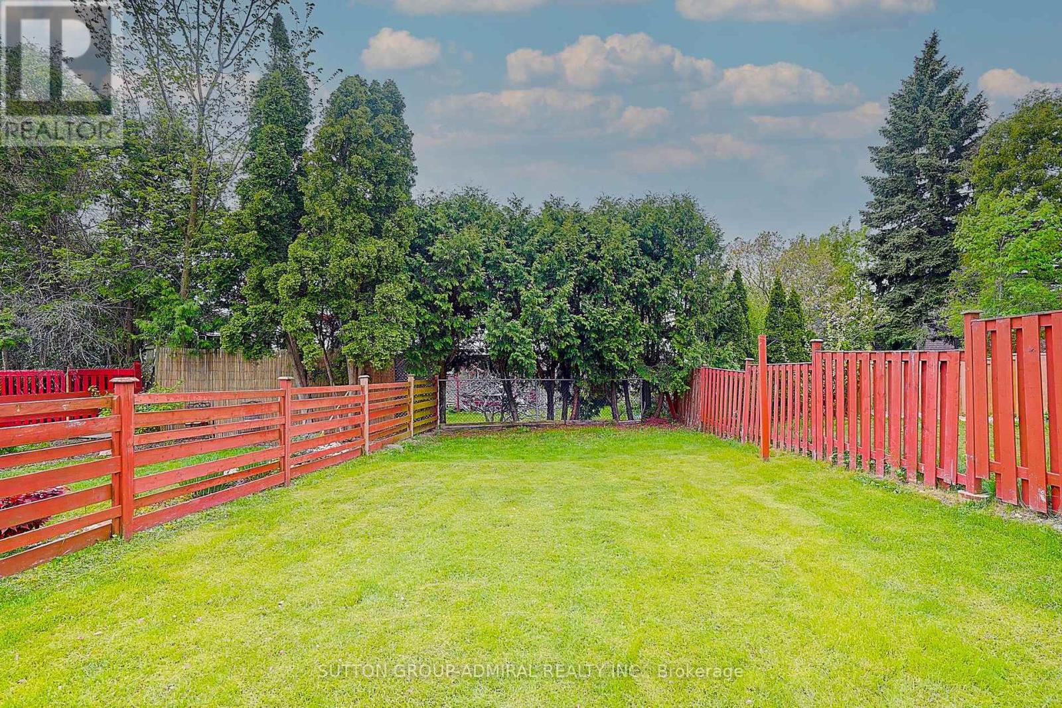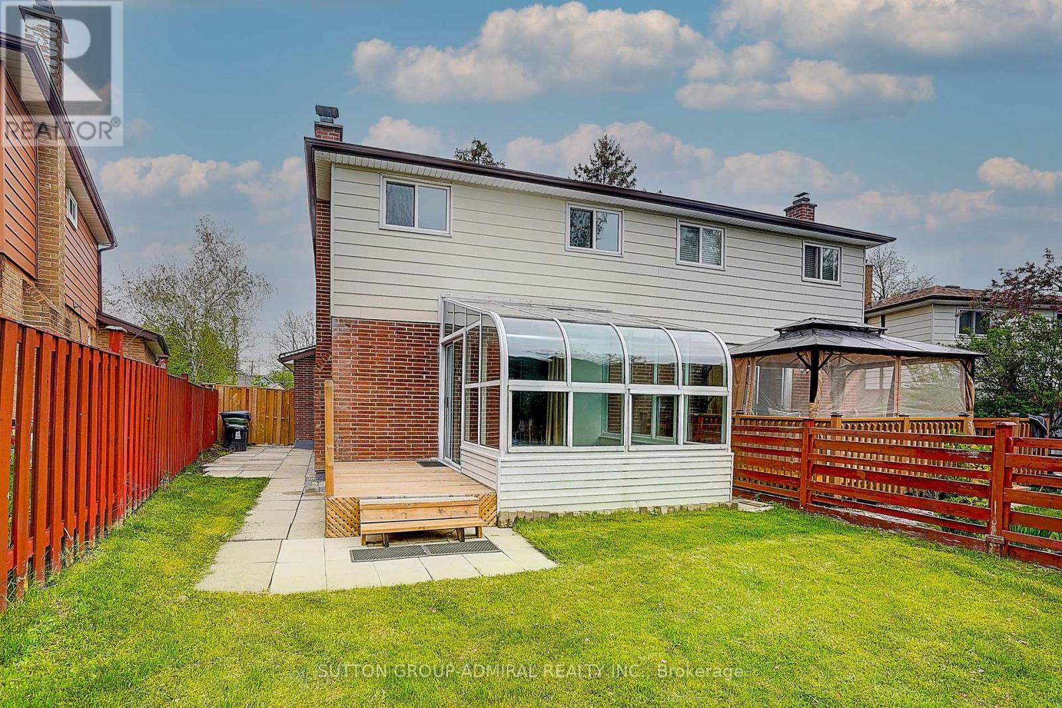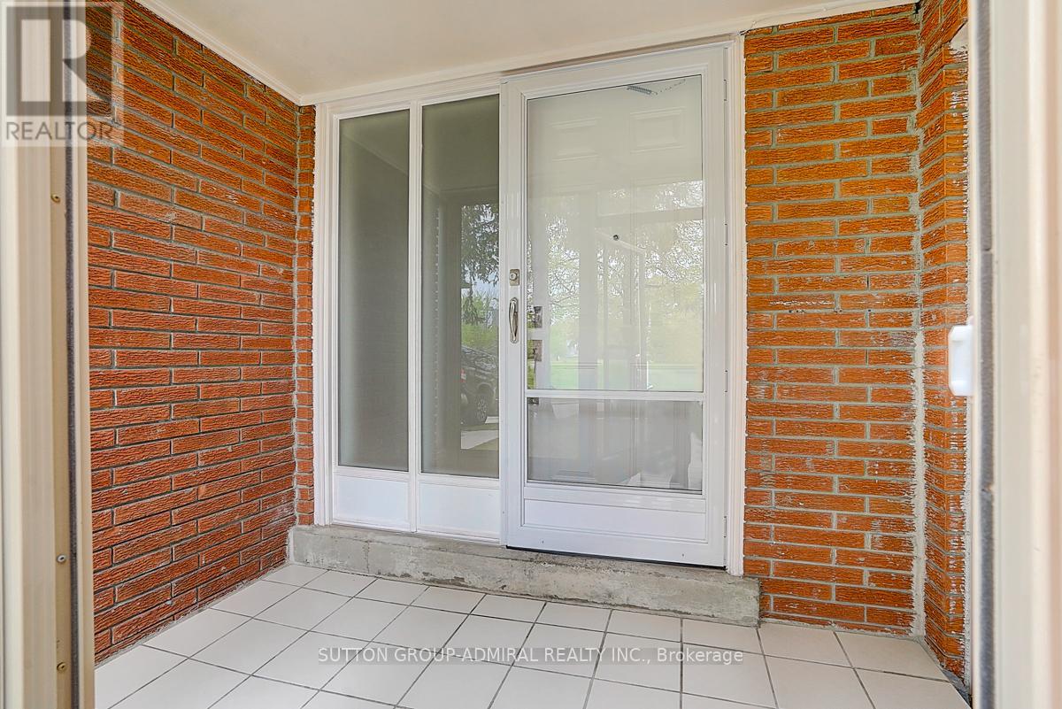3 Bedroom
2 Bathroom
1,100 - 1,500 ft2
Fireplace
Wall Unit
Heat Pump
$969,999
Move-In Ready Home With Upgrades Near Highways, Top Schools & Parks! *This Stunning, Carpet-free Home is Bright, Fresh And Full of Must-Haves Features* Enjoy A Brand-New Heat Pump Installed August 2025, New Electrical Panel (2025), Hot Water Tank (owned), And Upgraded Chimney And Front Entrance For Peace Of Mind. The Open Main Floor Shines With Natural Light And Features Beautiful Hardwood Floor In The Living Room And An Inviting Sunroom Perfect For Year-round Comfort. The Basement With Sleek Vinyl Flooring (2025) Offers Versatile Space For Work or Play. Step Outside To Your Private Backyard With A New Deck (2024), Perfect For Entertaining Or Relaxing. The Property Also Includes A 1.5- Car Garage And A 2-Car Driveway Providing Plenty of Parking And Storage. Ideally Located Minutes From Highways404/Don Valley & 401, Top-rated Schools, Parks, Shopping, Restaurants, Hospitals And Public Transit, This Home Offers Comfort, Style, And Convenience All In One! (id:50976)
Property Details
|
MLS® Number
|
C12336207 |
|
Property Type
|
Single Family |
|
Community Name
|
Don Valley Village |
|
Amenities Near By
|
Hospital, Park, Public Transit, Schools |
|
Community Features
|
Community Centre |
|
Features
|
Irregular Lot Size, Carpet Free |
|
Parking Space Total
|
3 |
|
Structure
|
Deck |
Building
|
Bathroom Total
|
2 |
|
Bedrooms Above Ground
|
3 |
|
Bedrooms Total
|
3 |
|
Age
|
51 To 99 Years |
|
Amenities
|
Fireplace(s) |
|
Appliances
|
Water Meter |
|
Basement Type
|
Partial |
|
Construction Style Attachment
|
Semi-detached |
|
Cooling Type
|
Wall Unit |
|
Exterior Finish
|
Brick, Aluminum Siding |
|
Fireplace Present
|
Yes |
|
Fireplace Total
|
1 |
|
Flooring Type
|
Hardwood, Vinyl, Tile, Parquet |
|
Foundation Type
|
Poured Concrete |
|
Half Bath Total
|
1 |
|
Heating Fuel
|
Electric |
|
Heating Type
|
Heat Pump |
|
Stories Total
|
2 |
|
Size Interior
|
1,100 - 1,500 Ft2 |
|
Type
|
House |
|
Utility Water
|
Municipal Water |
Parking
Land
|
Acreage
|
No |
|
Land Amenities
|
Hospital, Park, Public Transit, Schools |
|
Sewer
|
Sanitary Sewer |
|
Size Depth
|
135 Ft ,4 In |
|
Size Frontage
|
36 Ft |
|
Size Irregular
|
36 X 135.4 Ft |
|
Size Total Text
|
36 X 135.4 Ft |
|
Zoning Description
|
Residential |
Rooms
| Level |
Type |
Length |
Width |
Dimensions |
|
Second Level |
Primary Bedroom |
4.6 m |
3.18 m |
4.6 m x 3.18 m |
|
Second Level |
Bedroom 2 |
3.81 m |
2.97 m |
3.81 m x 2.97 m |
|
Second Level |
Bedroom 3 |
3.81 m |
2.44 m |
3.81 m x 2.44 m |
|
Second Level |
Bathroom |
1.96 m |
1.48 m |
1.96 m x 1.48 m |
|
Basement |
Utility Room |
5.74 m |
3.3 m |
5.74 m x 3.3 m |
|
Basement |
Recreational, Games Room |
5.74 m |
3.28 m |
5.74 m x 3.28 m |
|
Basement |
Recreational, Games Room |
3.01 m |
2.85 m |
3.01 m x 2.85 m |
|
Main Level |
Living Room |
5.54 m |
3.4 m |
5.54 m x 3.4 m |
|
Main Level |
Dining Room |
2.41 m |
2.29 m |
2.41 m x 2.29 m |
|
Main Level |
Kitchen |
3.45 m |
2.74 m |
3.45 m x 2.74 m |
|
Main Level |
Sunroom |
3.12 m |
3 m |
3.12 m x 3 m |
|
Main Level |
Bathroom |
2.29 m |
0.91 m |
2.29 m x 0.91 m |
Utilities
|
Cable
|
Available |
|
Electricity
|
Available |
|
Sewer
|
Installed |
https://www.realtor.ca/real-estate/28715266/157-angus-drive-toronto-don-valley-village-don-valley-village



