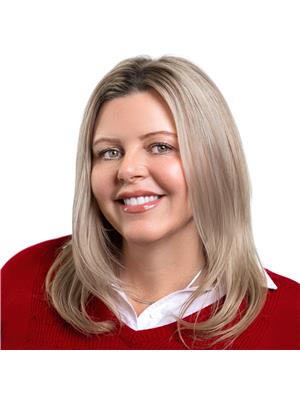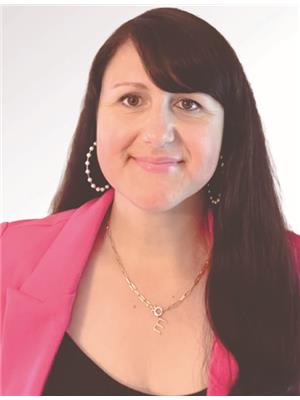3 Bedroom
2 Bathroom
1,100 - 1,500 ft2
Fireplace
Central Air Conditioning
Forced Air
$599,900
Beautifully Updated Backsplit in a family friendly southwest end of Barrie could be THE RIGHT MOVE. A stylish backsplit home nestled in the highly desirable Holly community. With a bright and modern interior, this 3-bedroom gem features elegant pot lighting, durable porcelain flooring, and a stunning quartz kitchen counter with a waterfall edge perfect for entertaining or everyday living. Enjoy cozy evenings in the spacious family room complete with a gas fireplace, patio door to the rear yard and the convenience of a 2-piece powder room. The home includes a single-car garage and a private driveway offering parking for two vehicles. The good-sized backyard features a handy garden shed and provides a great space for outdoor relaxation or future landscaping projects. While the exterior could benefit from some landscaping, the interior is full of modern touches. Located just minutes from amenities, schools, parks, and major commuter routes, this home offers both comfort and convenience in one of Barrie's most popular neighborhoods. (id:50976)
Property Details
|
MLS® Number
|
S12336394 |
|
Property Type
|
Single Family |
|
Community Name
|
Holly |
|
Equipment Type
|
Water Heater |
|
Features
|
Level |
|
Parking Space Total
|
3 |
|
Rental Equipment Type
|
Water Heater |
|
Structure
|
Patio(s) |
Building
|
Bathroom Total
|
2 |
|
Bedrooms Above Ground
|
3 |
|
Bedrooms Total
|
3 |
|
Amenities
|
Fireplace(s) |
|
Appliances
|
Dryer, Microwave, Stove, Washer |
|
Construction Style Attachment
|
Detached |
|
Construction Style Split Level
|
Backsplit |
|
Cooling Type
|
Central Air Conditioning |
|
Exterior Finish
|
Brick, Vinyl Siding |
|
Fireplace Present
|
Yes |
|
Fireplace Total
|
1 |
|
Foundation Type
|
Concrete |
|
Half Bath Total
|
1 |
|
Heating Fuel
|
Natural Gas |
|
Heating Type
|
Forced Air |
|
Size Interior
|
1,100 - 1,500 Ft2 |
|
Type
|
House |
|
Utility Water
|
Municipal Water |
Parking
Land
|
Acreage
|
No |
|
Sewer
|
Sanitary Sewer |
|
Size Depth
|
119 Ft |
|
Size Frontage
|
39 Ft ,4 In |
|
Size Irregular
|
39.4 X 119 Ft |
|
Size Total Text
|
39.4 X 119 Ft |
|
Zoning Description
|
R3 |
Rooms
| Level |
Type |
Length |
Width |
Dimensions |
|
Lower Level |
Living Room |
5.9 m |
3.72 m |
5.9 m x 3.72 m |
|
Lower Level |
Laundry Room |
2.98 m |
5.24 m |
2.98 m x 5.24 m |
|
Main Level |
Kitchen |
5.01 m |
3.33 m |
5.01 m x 3.33 m |
|
Main Level |
Dining Room |
3.42 m |
2.89 m |
3.42 m x 2.89 m |
|
Upper Level |
Primary Bedroom |
2.68 m |
5.24 m |
2.68 m x 5.24 m |
|
Upper Level |
Bedroom 2 |
2.55 m |
2.52 m |
2.55 m x 2.52 m |
|
Upper Level |
Bedroom 3 |
2.98 m |
3.72 m |
2.98 m x 3.72 m |
https://www.realtor.ca/real-estate/28715656/131-athabaska-road-barrie-holly-holly






























