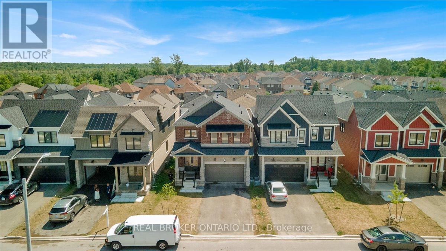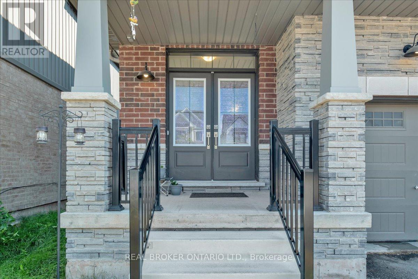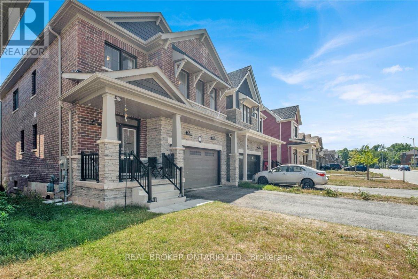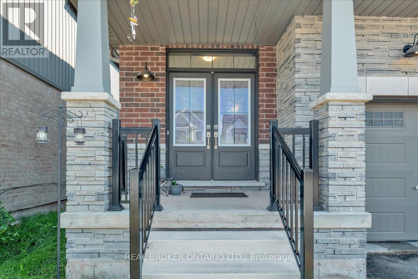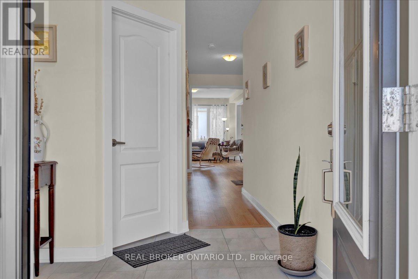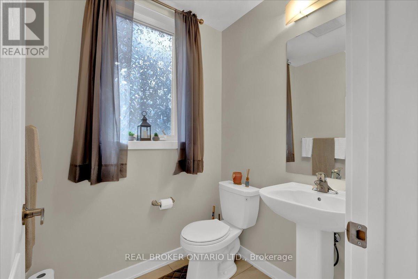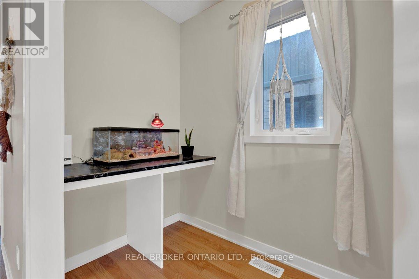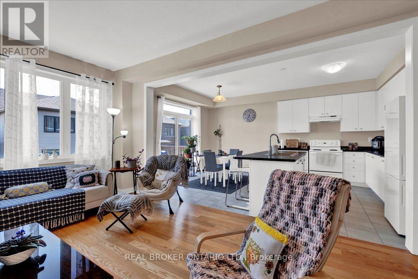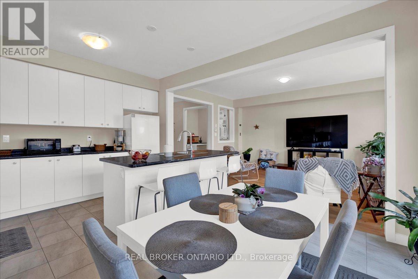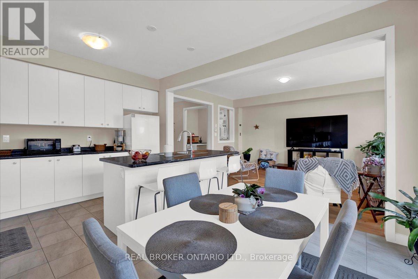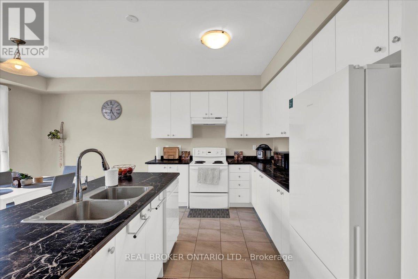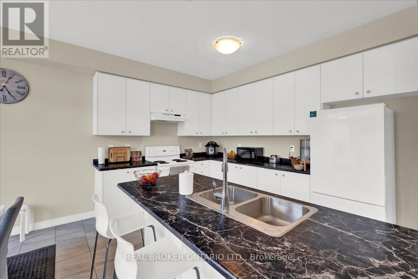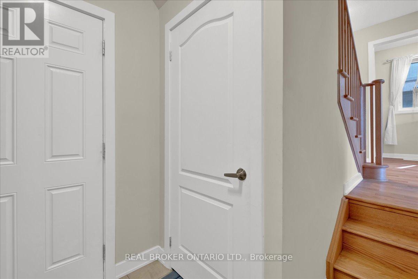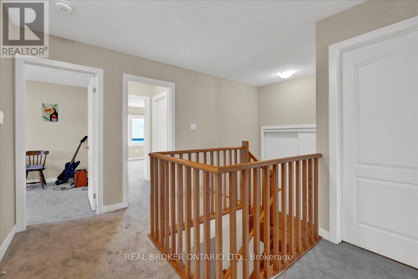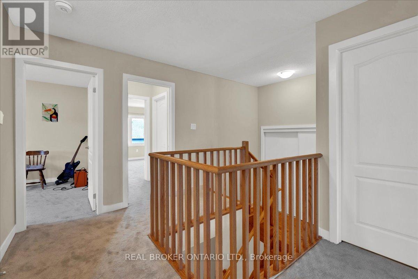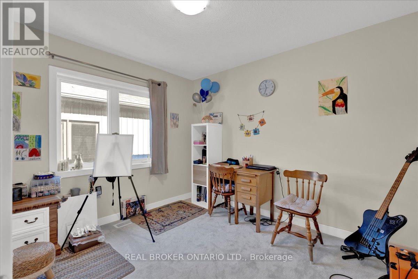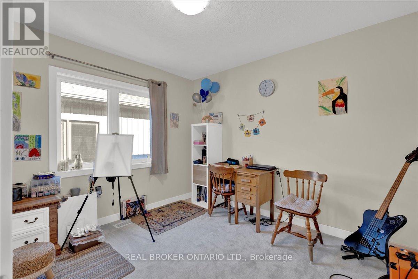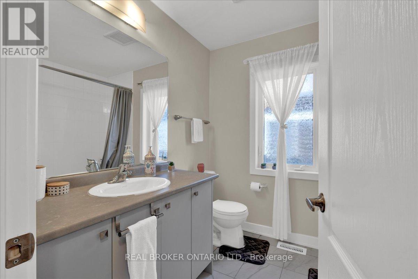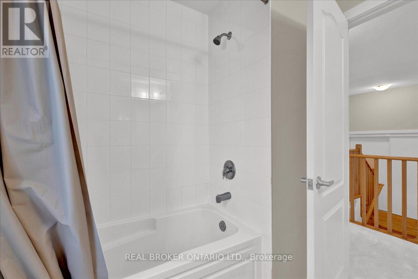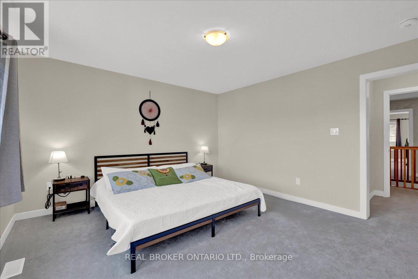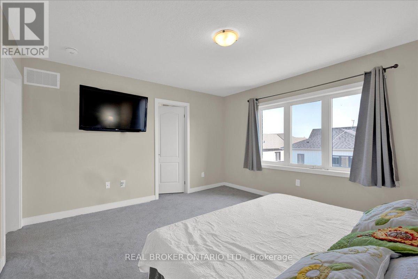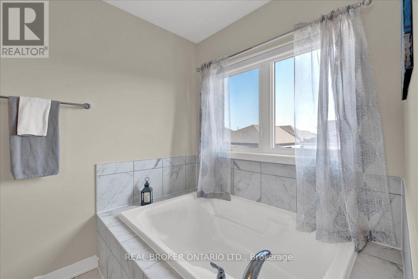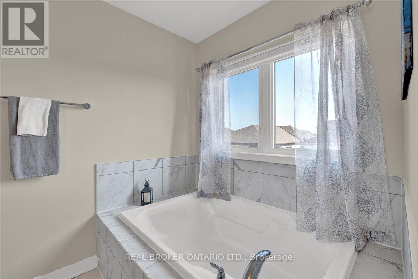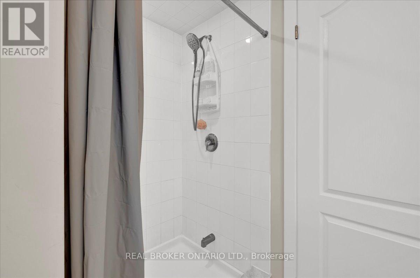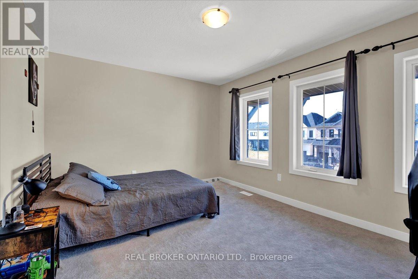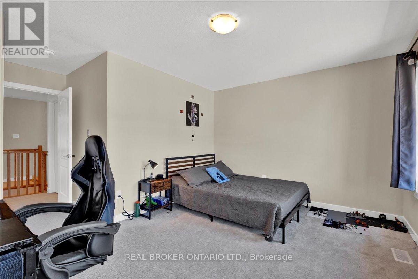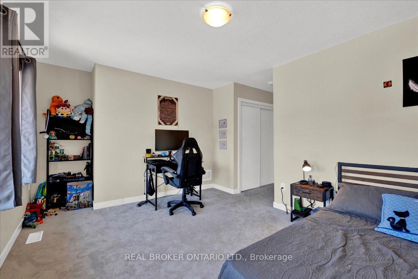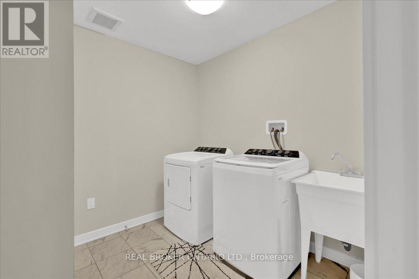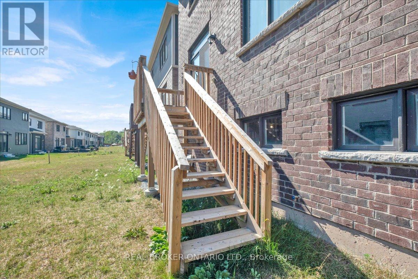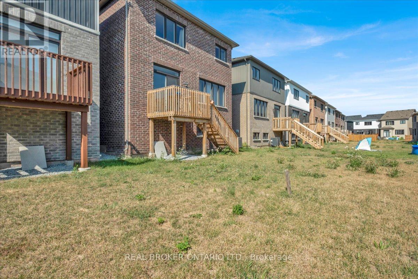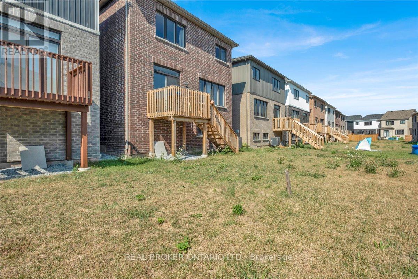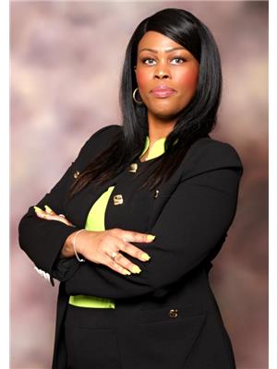4 Bedroom
3 Bathroom
2,000 - 2,500 ft2
Central Air Conditioning
Forced Air
$745,000
From the moment you arrive at 73 Stern Drive, it becomes clear this home was built with real living in mind. Families will appreciate the open-concept main floor that offers space to gather, grow, and unwind. Whether its sharing meals around the table, kids doing homework at the kitchen island, or working quietly in the tucked-away office nook. Upstairs, four generous bedrooms give everyone a space of their own, including a private primary suite with its own walk-in closet and ensuite bath, plus a full laundry room just steps from where the laundry piles up. What truly sets this home apart is the abundance of storage throughout, closets where you need them, extra cabinets, and smart spaces that give you a place to tuck away everything from seasonal bins to sports gear. No more tripping over backpacks or wondering where to store the stroller.Downstairs, the basement is a rare find with tall ceilings and oversized windows that let in an unexpected amount of natural light making it feel like anything but a basement. Its ready for your finishing touch, whether thats a family room, play area, or future in-law space.With a double-car garage, 4 total parking spots, and proximity to parks, schools, and everyday amenities, this home offers lasting value. This property also presents an excellent opportunity for investors looking to generate income in a high-demand area while benefiting from long-term appreciation. Located in one of Welland's most sought-after new communities, this home is ready for the next chapter. Its more than just square footage it's where your everyday moments will happen. (id:50976)
Property Details
|
MLS® Number
|
X12336328 |
|
Property Type
|
Single Family |
|
Community Name
|
774 - Dain City |
|
Amenities Near By
|
Hospital, Park, Schools, Place Of Worship |
|
Equipment Type
|
Water Heater |
|
Features
|
Flat Site |
|
Parking Space Total
|
6 |
|
Rental Equipment Type
|
Water Heater |
Building
|
Bathroom Total
|
3 |
|
Bedrooms Above Ground
|
4 |
|
Bedrooms Total
|
4 |
|
Age
|
0 To 5 Years |
|
Appliances
|
Water Heater, Water Meter, Dishwasher, Dryer, Microwave, Stove, Refrigerator |
|
Basement Development
|
Unfinished |
|
Basement Type
|
N/a (unfinished) |
|
Construction Style Attachment
|
Detached |
|
Cooling Type
|
Central Air Conditioning |
|
Exterior Finish
|
Brick, Brick Facing |
|
Foundation Type
|
Poured Concrete |
|
Half Bath Total
|
1 |
|
Heating Fuel
|
Natural Gas |
|
Heating Type
|
Forced Air |
|
Stories Total
|
2 |
|
Size Interior
|
2,000 - 2,500 Ft2 |
|
Type
|
House |
|
Utility Water
|
Municipal Water |
Parking
Land
|
Acreage
|
No |
|
Land Amenities
|
Hospital, Park, Schools, Place Of Worship |
|
Sewer
|
Sanitary Sewer |
|
Size Depth
|
28 M |
|
Size Frontage
|
10.1 M |
|
Size Irregular
|
10.1 X 28 M |
|
Size Total Text
|
10.1 X 28 M|under 1/2 Acre |
|
Surface Water
|
River/stream |
|
Zoning Description
|
Rl2-58 |
Rooms
| Level |
Type |
Length |
Width |
Dimensions |
|
Second Level |
Primary Bedroom |
4.27 m |
3.96 m |
4.27 m x 3.96 m |
|
Second Level |
Bedroom 2 |
3.25 m |
3.07 m |
3.25 m x 3.07 m |
|
Second Level |
Bedroom 3 |
3.17 m |
2.16 m |
3.17 m x 2.16 m |
|
Second Level |
Bedroom 4 |
4.27 m |
3.35 m |
4.27 m x 3.35 m |
|
Second Level |
Bathroom |
|
|
Measurements not available |
|
Second Level |
Laundry Room |
2.44 m |
1.88 m |
2.44 m x 1.88 m |
|
Lower Level |
Mud Room |
2.21 m |
1.98 m |
2.21 m x 1.98 m |
|
Main Level |
Other |
5.51 m |
3.68 m |
5.51 m x 3.68 m |
|
Main Level |
Living Room |
5.11 m |
3.76 m |
5.11 m x 3.76 m |
|
Main Level |
Office |
2.18 m |
1.5 m |
2.18 m x 1.5 m |
|
Main Level |
Bathroom |
|
|
Measurements not available |
Utilities
|
Cable
|
Available |
|
Electricity
|
Installed |
|
Sewer
|
Installed |
https://www.realtor.ca/real-estate/28715537/73-stern-drive-welland-dain-city-774-dain-city



