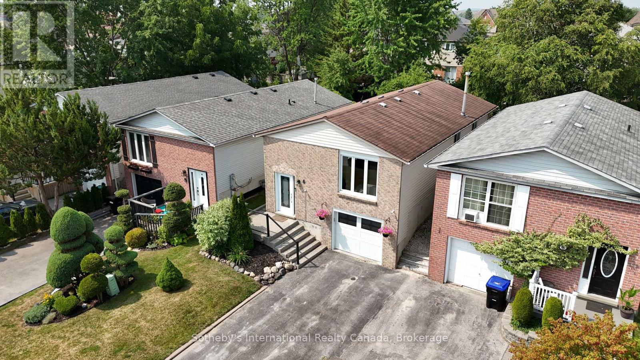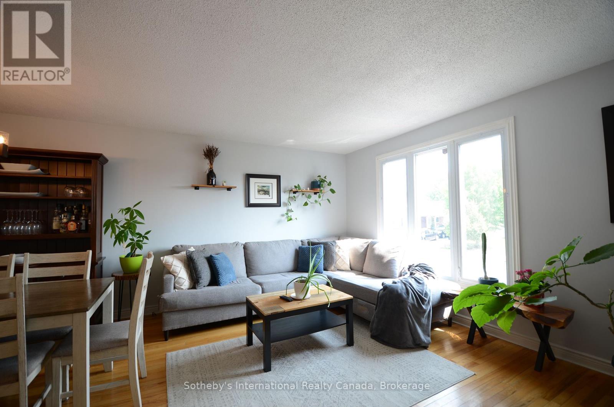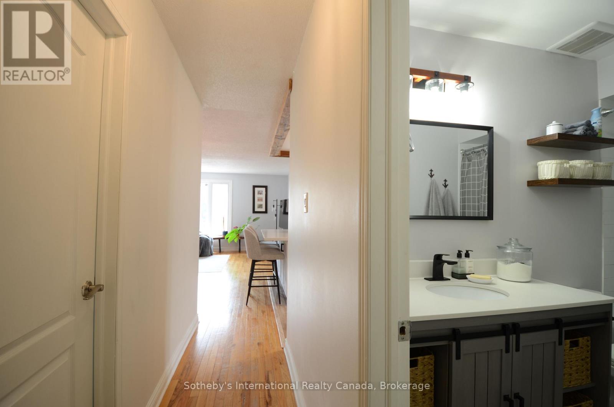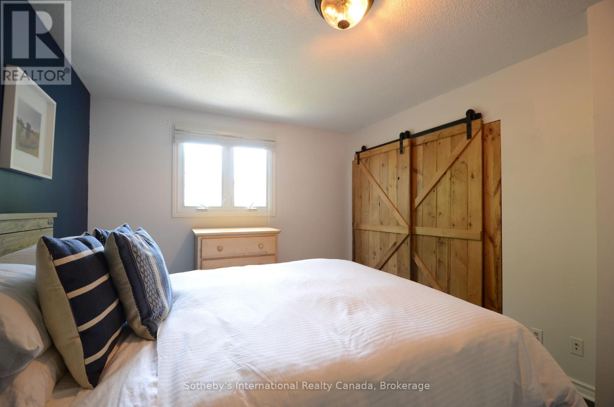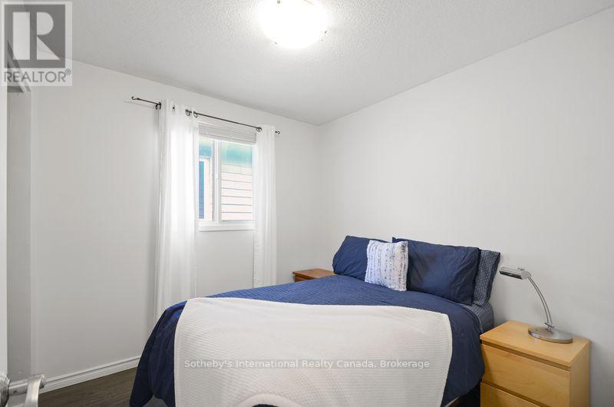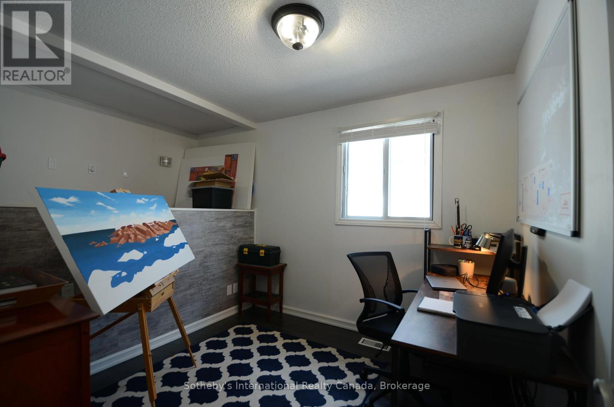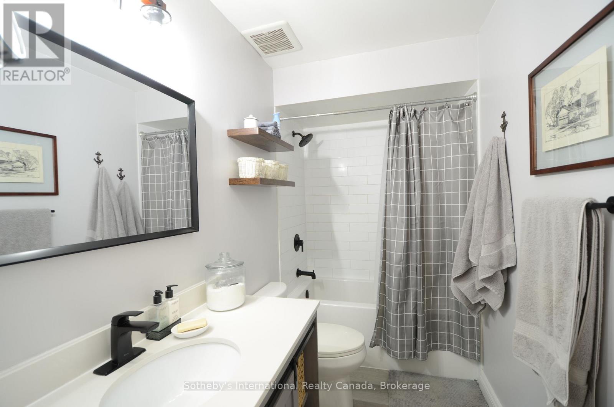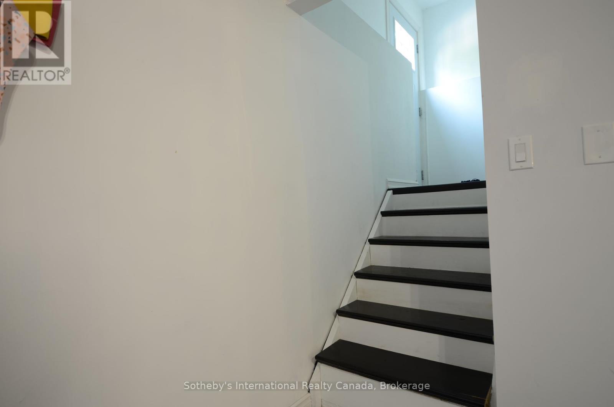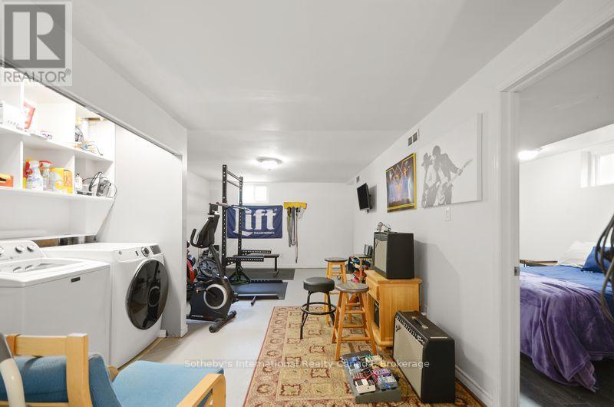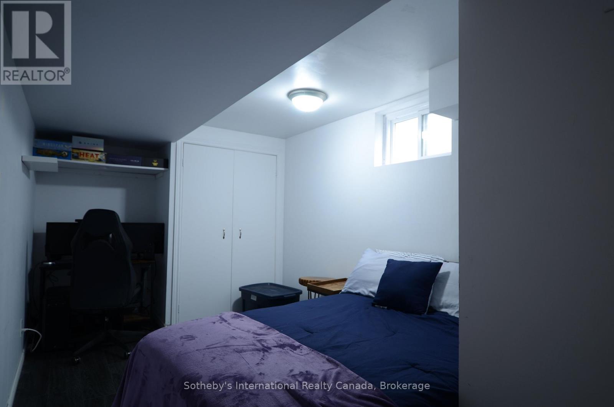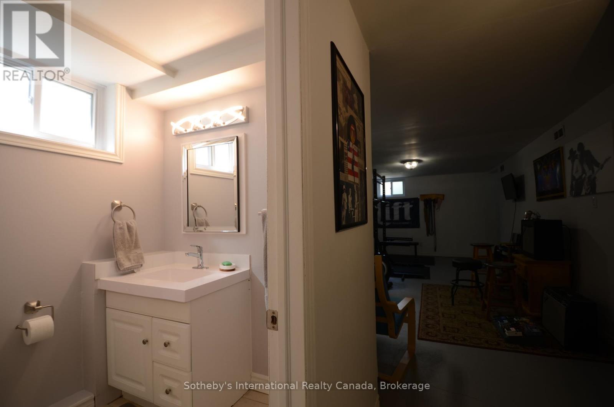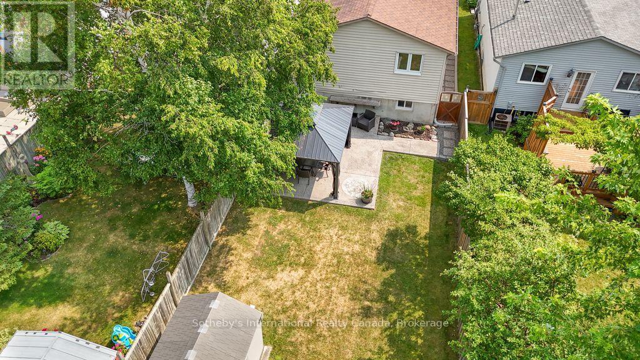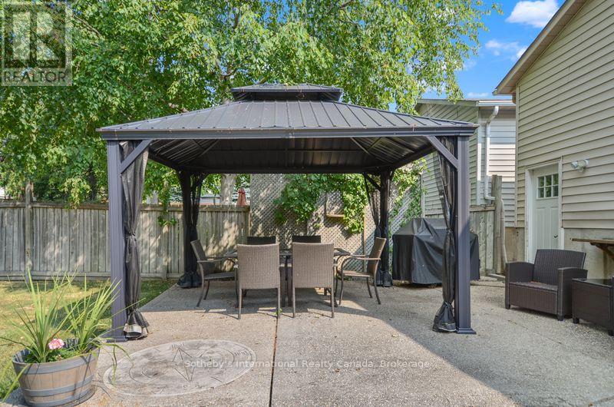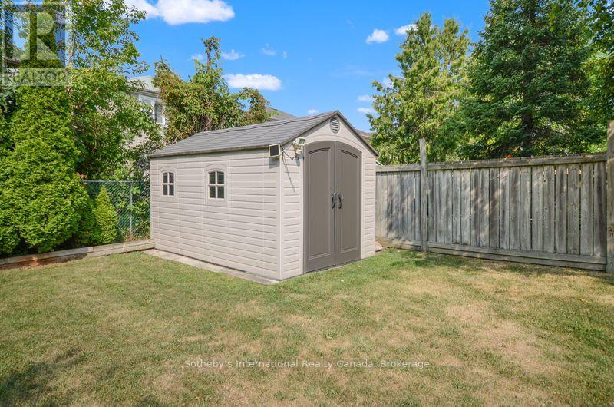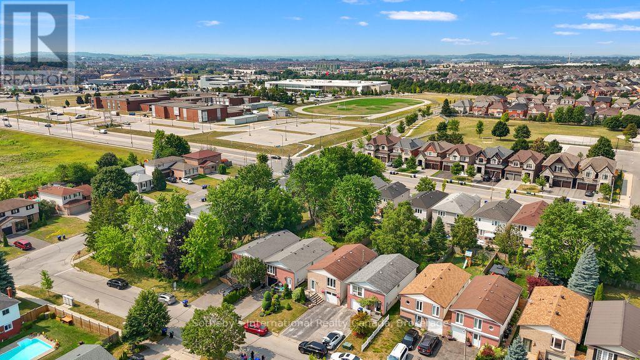4 Bedroom
2 Bathroom
700 - 1,100 ft2
Central Air Conditioning
Forced Air
$835,000
Ideal for 1st-time buyers or those looking to downsize, this beautifully updated home features a modern open floor plan in a peaceful, family-oriented neighborhood. The kitchen and bathrooms have been renovated with stone countertops and stainless steel appliances, offering a contemporary touch. Abundant natural light fills the space, which includes 3 bedrooms on the main floor and 1 in the lower level. Enjoy the convenience of a walkout to a spacious, private backyard, along with inside access to the garage. Ideally located near schools, parks, and shopping. (id:50976)
Property Details
|
MLS® Number
|
N12336853 |
|
Property Type
|
Single Family |
|
Community Name
|
Bradford |
|
Equipment Type
|
None |
|
Features
|
Flat Site, Carpet Free, Gazebo |
|
Parking Space Total
|
3 |
|
Rental Equipment Type
|
None |
|
Structure
|
Shed |
Building
|
Bathroom Total
|
2 |
|
Bedrooms Above Ground
|
3 |
|
Bedrooms Below Ground
|
1 |
|
Bedrooms Total
|
4 |
|
Age
|
31 To 50 Years |
|
Appliances
|
Garage Door Opener Remote(s), Water Meter |
|
Basement Development
|
Partially Finished |
|
Basement Features
|
Separate Entrance |
|
Basement Type
|
N/a (partially Finished) |
|
Construction Style Attachment
|
Link |
|
Cooling Type
|
Central Air Conditioning |
|
Exterior Finish
|
Brick Facing, Vinyl Siding |
|
Flooring Type
|
Hardwood, Laminate |
|
Foundation Type
|
Block |
|
Heating Fuel
|
Natural Gas |
|
Heating Type
|
Forced Air |
|
Size Interior
|
700 - 1,100 Ft2 |
|
Type
|
House |
|
Utility Water
|
Municipal Water |
Parking
Land
|
Acreage
|
No |
|
Fence Type
|
Fully Fenced |
|
Sewer
|
Sanitary Sewer |
|
Size Depth
|
122 Ft |
|
Size Frontage
|
29 Ft ,7 In |
|
Size Irregular
|
29.6 X 122 Ft |
|
Size Total Text
|
29.6 X 122 Ft |
|
Zoning Description
|
R2-1 |
Rooms
| Level |
Type |
Length |
Width |
Dimensions |
|
Basement |
Laundry Room |
2 m |
1 m |
2 m x 1 m |
|
Basement |
Bedroom 4 |
4.7 m |
2.6 m |
4.7 m x 2.6 m |
|
Basement |
Recreational, Games Room |
6.6 m |
3.6 m |
6.6 m x 3.6 m |
|
Ground Level |
Living Room |
5.5 m |
4.5 m |
5.5 m x 4.5 m |
|
Ground Level |
Dining Room |
5.5 m |
4.5 m |
5.5 m x 4.5 m |
|
Ground Level |
Kitchen |
2.9 m |
2.9 m |
2.9 m x 2.9 m |
|
Ground Level |
Primary Bedroom |
4.2 m |
3.3 m |
4.2 m x 3.3 m |
|
Ground Level |
Bedroom 2 |
3.6 m |
2.7 m |
3.6 m x 2.7 m |
|
Ground Level |
Bedroom 3 |
2.7 m |
2.6 m |
2.7 m x 2.6 m |
|
Ground Level |
Bathroom |
2 m |
2 m |
2 m x 2 m |
Utilities
|
Cable
|
Installed |
|
Electricity
|
Installed |
|
Sewer
|
Installed |
https://www.realtor.ca/real-estate/28716313/6-longview-drive-bradford-west-gwillimbury-bradford-bradford



