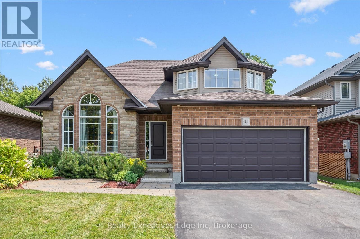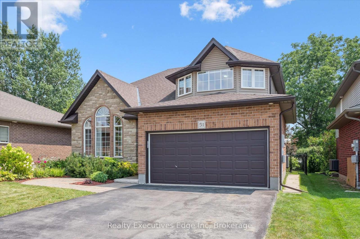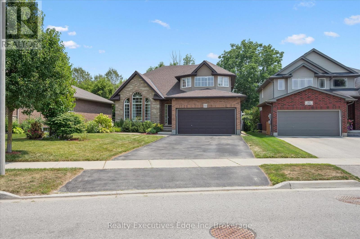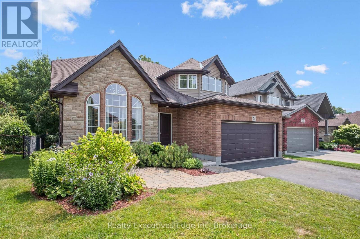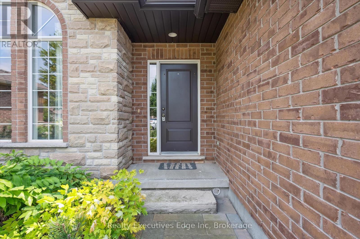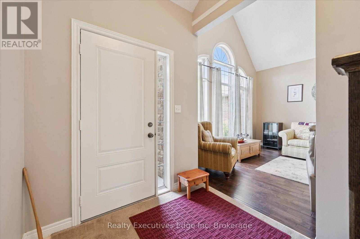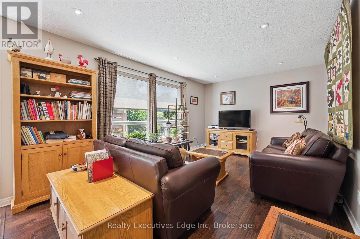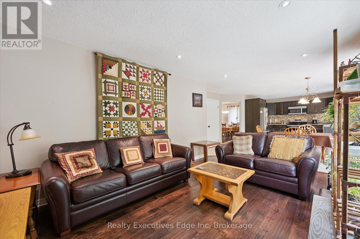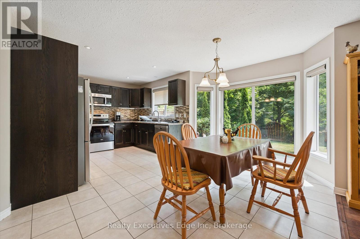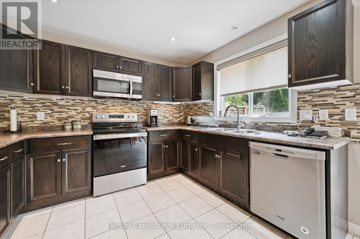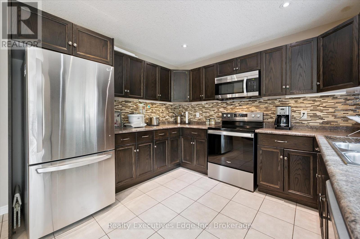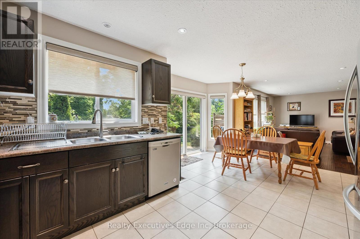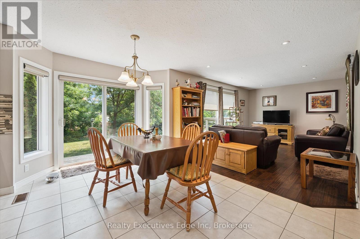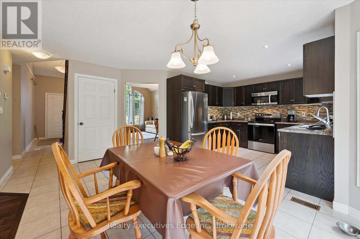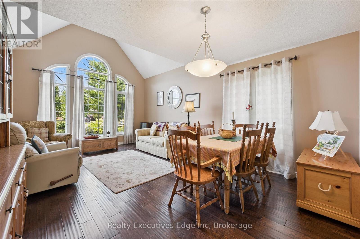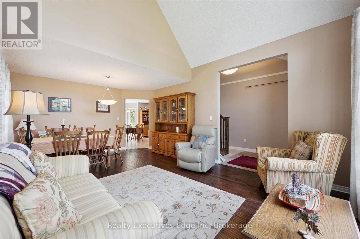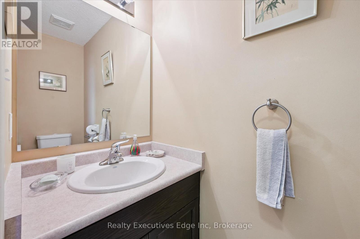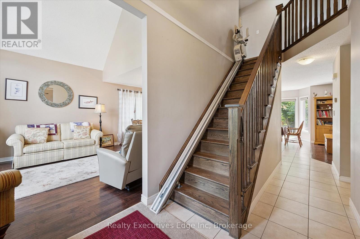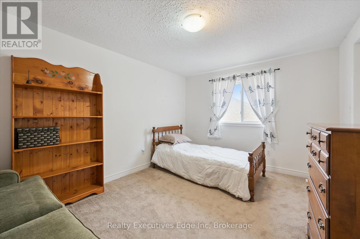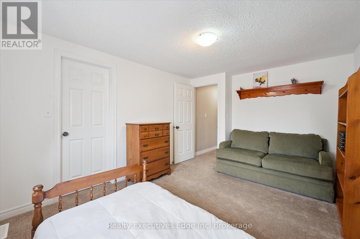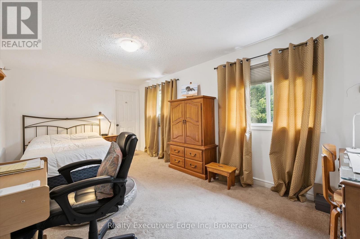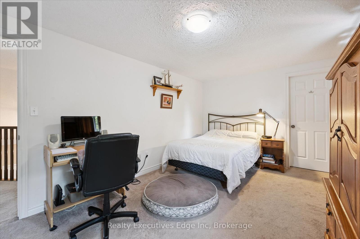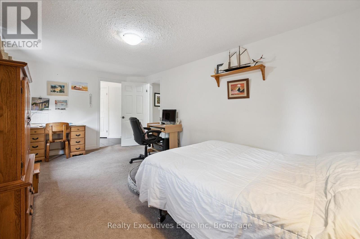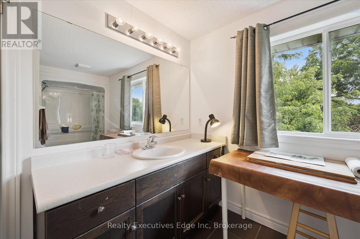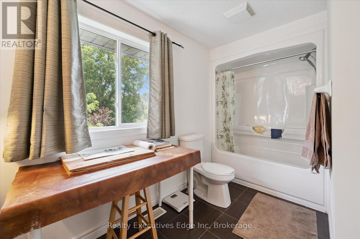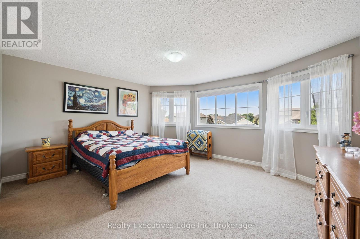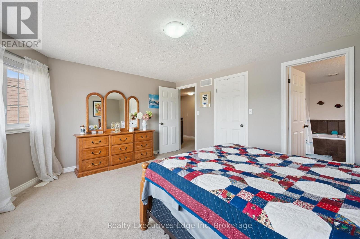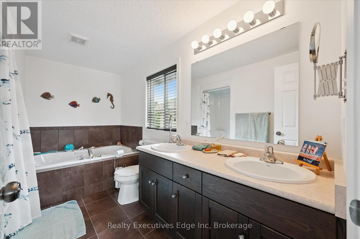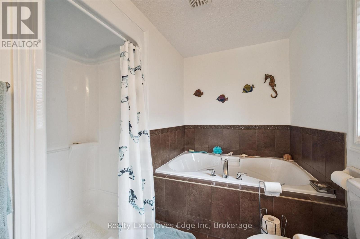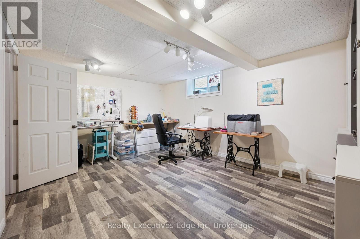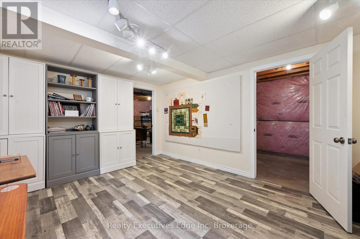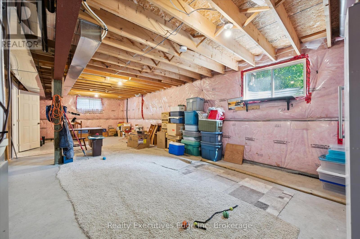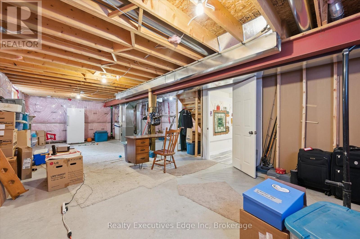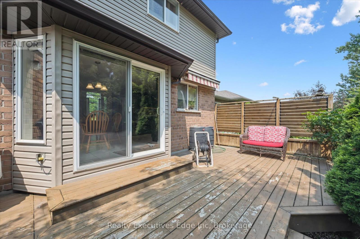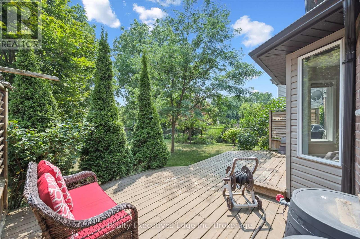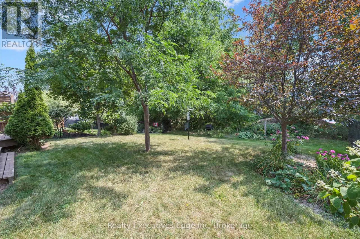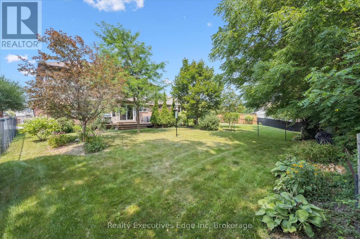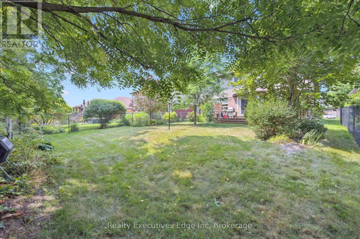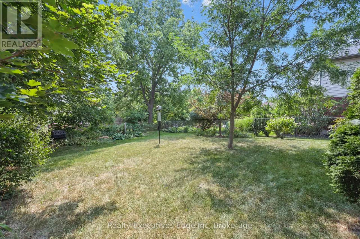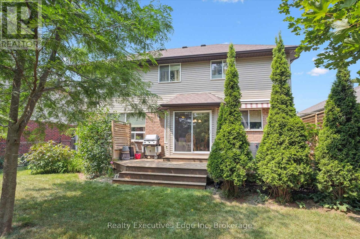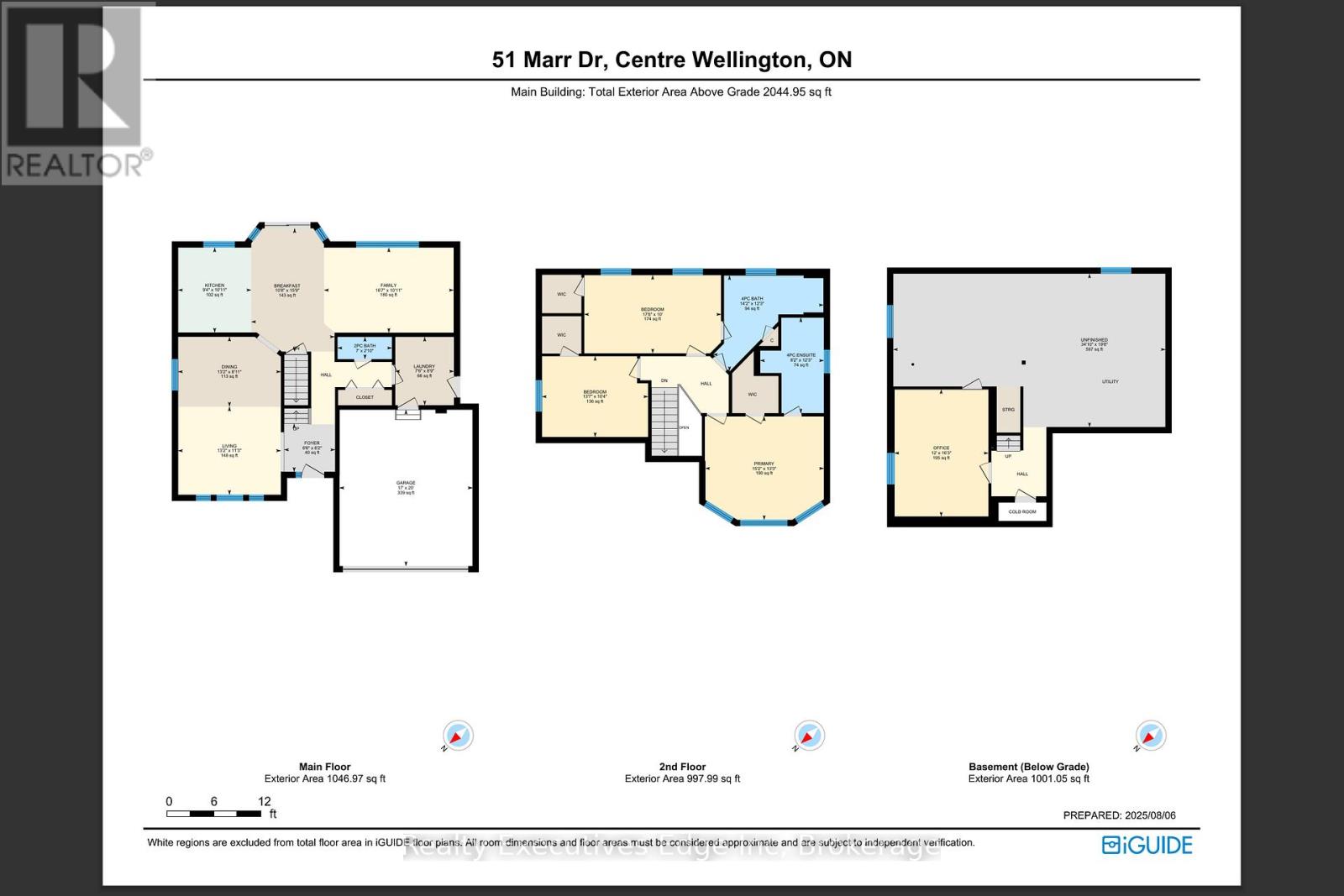3 Bedroom
3 Bathroom
2,000 - 2,500 ft2
Central Air Conditioning
Forced Air
$1,150,000
Welcome to this cozy home situated in a highly sought after family neighborhood. This property boasts 3 generous sized bedrooms with ample closets and 3 bathrooms. Hardwood floors throughout, vaulted ceiling with large windows, providing abundant natural lighting. Featuring a massive pool sized lot that will allow you endless possibilities for a backyard Oasis. Enjoy your morning coffee on the back deck. Located just a short walk to Elora's vibrant shops, cafes, and restaurants. (id:50976)
Property Details
|
MLS® Number
|
X12337289 |
|
Property Type
|
Single Family |
|
Community Name
|
Elora/Salem |
|
Parking Space Total
|
6 |
Building
|
Bathroom Total
|
3 |
|
Bedrooms Above Ground
|
3 |
|
Bedrooms Total
|
3 |
|
Appliances
|
Garage Door Opener Remote(s), Dishwasher, Dryer, Garage Door Opener, Hood Fan, Stove, Washer, Refrigerator |
|
Basement Type
|
Partial |
|
Construction Style Attachment
|
Detached |
|
Cooling Type
|
Central Air Conditioning |
|
Exterior Finish
|
Brick Facing |
|
Foundation Type
|
Concrete |
|
Half Bath Total
|
1 |
|
Heating Fuel
|
Natural Gas |
|
Heating Type
|
Forced Air |
|
Stories Total
|
2 |
|
Size Interior
|
2,000 - 2,500 Ft2 |
|
Type
|
House |
|
Utility Water
|
Municipal Water |
Parking
Land
|
Acreage
|
No |
|
Sewer
|
Sanitary Sewer |
|
Size Depth
|
144 Ft |
|
Size Frontage
|
53 Ft |
|
Size Irregular
|
53 X 144 Ft |
|
Size Total Text
|
53 X 144 Ft |
Rooms
| Level |
Type |
Length |
Width |
Dimensions |
|
Second Level |
Bathroom |
2.4892 m |
3.7338 m |
2.4892 m x 3.7338 m |
|
Second Level |
Bedroom |
4.1402 m |
3.1496 m |
4.1402 m x 3.1496 m |
|
Second Level |
Bedroom 2 |
5.334 m |
3.048 m |
5.334 m x 3.048 m |
|
Second Level |
Primary Bedroom |
4.6228 m |
4.064 m |
4.6228 m x 4.064 m |
|
Second Level |
Bathroom |
4.318 m |
3.7338 m |
4.318 m x 3.7338 m |
|
Basement |
Office |
3.6576 m |
4.953 m |
3.6576 m x 4.953 m |
|
Basement |
Office |
10.6117 m |
5.9944 m |
10.6117 m x 5.9944 m |
|
Main Level |
Bathroom |
2.1336 m |
0.864 m |
2.1336 m x 0.864 m |
|
Main Level |
Eating Area |
3.2512 m |
4.8006 m |
3.2512 m x 4.8006 m |
|
Main Level |
Dining Room |
4.0386 m |
2.7178 m |
4.0386 m x 2.7178 m |
|
Main Level |
Family Room |
5.0546 m |
3.3274 m |
5.0546 m x 3.3274 m |
|
Main Level |
Foyer |
1.9812 m |
1.8796 m |
1.9812 m x 1.8796 m |
|
Main Level |
Other |
5.1816 m |
6.096 m |
5.1816 m x 6.096 m |
|
Main Level |
Kitchen |
2.8448 m |
3.3274 m |
2.8448 m x 3.3274 m |
|
Main Level |
Laundry Room |
2.286 m |
2.667 m |
2.286 m x 2.667 m |
|
Main Level |
Living Room |
4.0132 m |
3.429 m |
4.0132 m x 3.429 m |
Utilities
|
Cable
|
Installed |
|
Electricity
|
Installed |
|
Sewer
|
Installed |
https://www.realtor.ca/real-estate/28717180/51-marr-drive-centre-wellington-elorasalem-elorasalem



