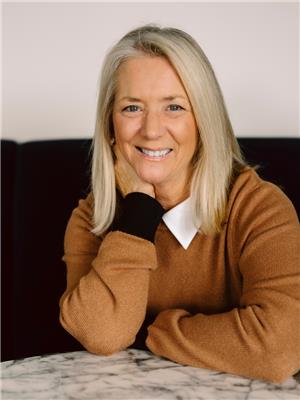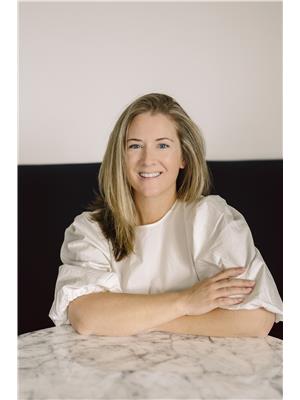5 Bedroom
4 Bathroom
3,123 ft2
2 Level
Fireplace
Inground Pool
Central Air Conditioning
Forced Air
$1,249,000
Welcome to Your Dream Home! Nestled on a quiet crescent and backing onto a lush, treed greenbelt, this stunning executive home offers the perfect blend of luxury, space, and family-friendly comfort—just 5 minutes from Hwy 401 for effortless commuting. Step inside to a bright, open-concept main floor with a spacious front foyer, sunlit living and dining areas, and a cozy family room with a gas fireplace. The large eat-in kitchen features stainless steel appliances and walkout access to a private balcony overlooking the heated, kidney-shaped in-ground pool and serene green space. A dedicated home office and a main-floor fifth bedroom offer ideal flexibility for growing families or guests. Upstairs, the primary suite is a true retreat with two walk-in closets, a relaxing sitting area, and a spa-like 5-piece ensuite. Three additional generous bedrooms share a stylish 4-piece bathroom, all enhanced by new luxury vinyl plank flooring throughout the upper level. The fully finished walkout basement offers amazing potential with large windows, a separate entrance, and access to a stamped concrete patio and pool. Complete with a family room featuring a three-way fireplace, full bathroom, and rough-ins for a future kitchen, it's perfect for an in-law suite or income-generating apartment. With 4+1 bedrooms, 4 bathrooms, and thoughtful living spaces throughout, this home is perfectly suited for multigenerational living. Whether enjoying morning coffee on the balcony or hosting summer pool parties, this is the lifestyle upgrade you've been waiting for. Don’t miss your chance to own this exceptional property—book your private tour today! (id:50976)
Property Details
|
MLS® Number
|
40759102 |
|
Property Type
|
Single Family |
|
Amenities Near By
|
Hospital, Park, Schools |
|
Community Features
|
Quiet Area |
|
Equipment Type
|
Water Heater |
|
Features
|
Backs On Greenbelt, Conservation/green Belt, Automatic Garage Door Opener |
|
Parking Space Total
|
6 |
|
Pool Type
|
Inground Pool |
|
Rental Equipment Type
|
Water Heater |
Building
|
Bathroom Total
|
4 |
|
Bedrooms Above Ground
|
5 |
|
Bedrooms Total
|
5 |
|
Appliances
|
Central Vacuum, Dishwasher, Refrigerator, Stove, Water Softener, Microwave Built-in, Window Coverings, Garage Door Opener |
|
Architectural Style
|
2 Level |
|
Basement Development
|
Finished |
|
Basement Type
|
Full (finished) |
|
Constructed Date
|
1993 |
|
Construction Style Attachment
|
Detached |
|
Cooling Type
|
Central Air Conditioning |
|
Exterior Finish
|
Brick |
|
Fireplace Present
|
Yes |
|
Fireplace Total
|
2 |
|
Foundation Type
|
Poured Concrete |
|
Half Bath Total
|
1 |
|
Heating Fuel
|
Natural Gas |
|
Heating Type
|
Forced Air |
|
Stories Total
|
2 |
|
Size Interior
|
3,123 Ft2 |
|
Type
|
House |
|
Utility Water
|
Municipal Water |
Parking
Land
|
Access Type
|
Highway Nearby |
|
Acreage
|
No |
|
Fence Type
|
Fence |
|
Land Amenities
|
Hospital, Park, Schools |
|
Sewer
|
Municipal Sewage System |
|
Size Depth
|
112 Ft |
|
Size Frontage
|
50 Ft |
|
Size Total Text
|
Under 1/2 Acre |
|
Zoning Description
|
R4 |
Rooms
| Level |
Type |
Length |
Width |
Dimensions |
|
Second Level |
4pc Bathroom |
|
|
10'9'' x 7'1'' |
|
Second Level |
Bedroom |
|
|
14'4'' x 11'11'' |
|
Second Level |
Bedroom |
|
|
13'4'' x 9'11'' |
|
Second Level |
Bedroom |
|
|
14'1'' x 11'4'' |
|
Second Level |
Full Bathroom |
|
|
10'3'' x 12'8'' |
|
Second Level |
Primary Bedroom |
|
|
21'3'' x 20'8'' |
|
Basement |
Utility Room |
|
|
10'3'' x 8'3'' |
|
Basement |
Family Room |
|
|
17'11'' x 30'7'' |
|
Basement |
Storage |
|
|
16'0'' x 11'11'' |
|
Basement |
3pc Bathroom |
|
|
7'2'' x 10'0'' |
|
Basement |
Recreation Room |
|
|
23'8'' x 43'1'' |
|
Main Level |
2pc Bathroom |
|
|
5'2'' x 4'6'' |
|
Main Level |
Laundry Room |
|
|
6'1'' x 13'10'' |
|
Main Level |
Bedroom |
|
|
10'5'' x 14'1'' |
|
Main Level |
Living Room |
|
|
13'11'' x 20'1'' |
|
Main Level |
Breakfast |
|
|
11'11'' x 12'4'' |
|
Main Level |
Kitchen |
|
|
11'0'' x 17'11'' |
|
Main Level |
Dining Room |
|
|
14'4'' x 11'8'' |
|
Main Level |
Office |
|
|
13'5'' x 15'11'' |
https://www.realtor.ca/real-estate/28720618/32-kingfisher-crescent-cambridge

























































