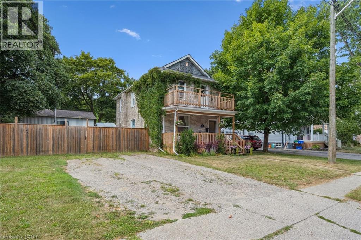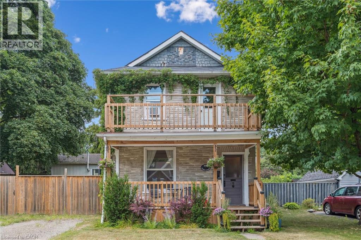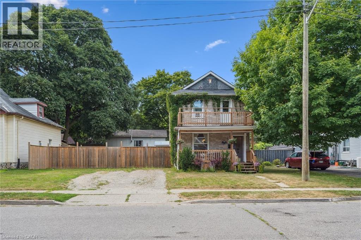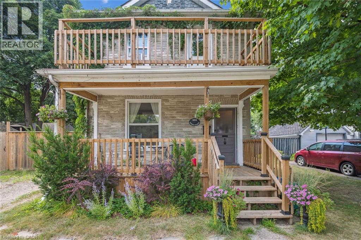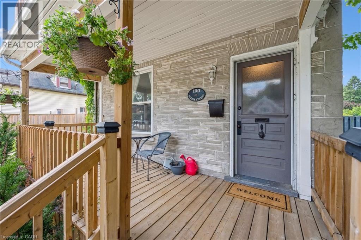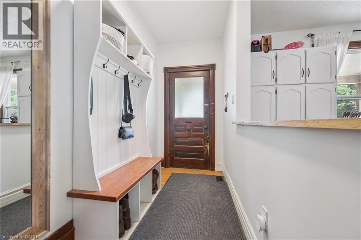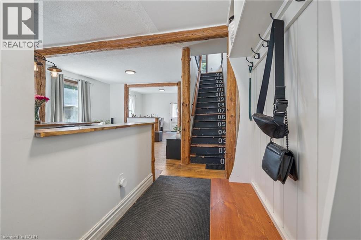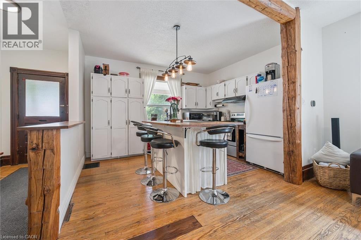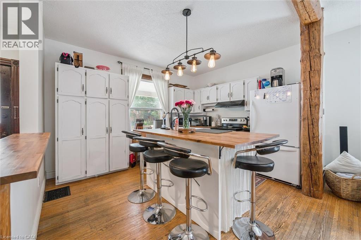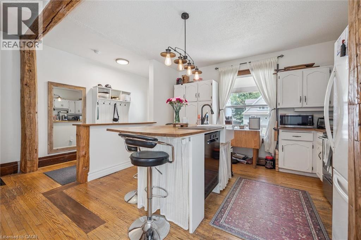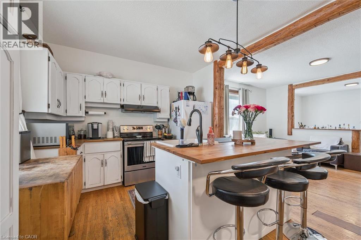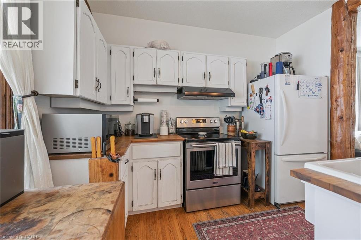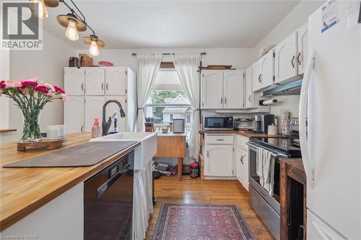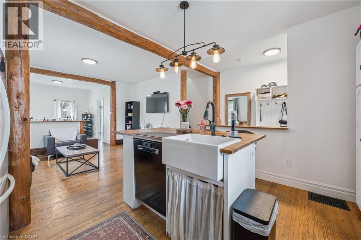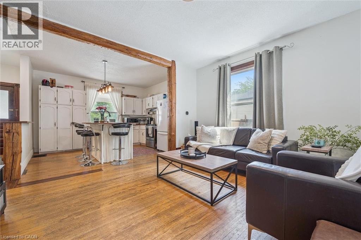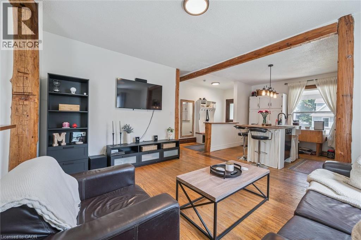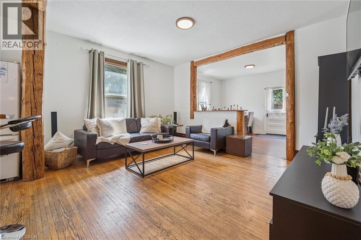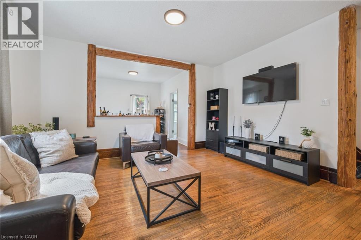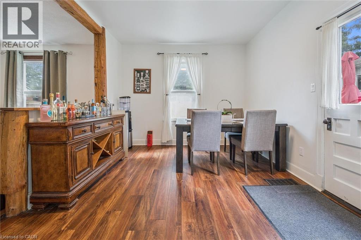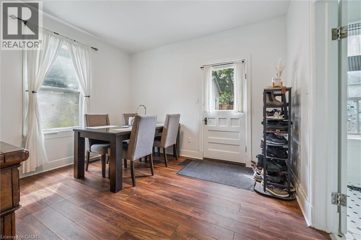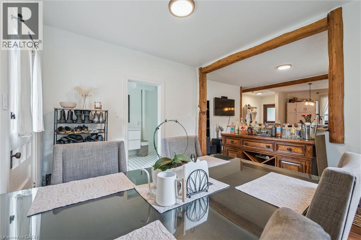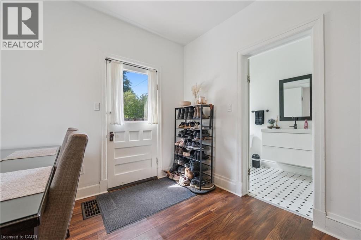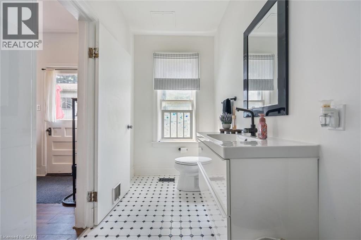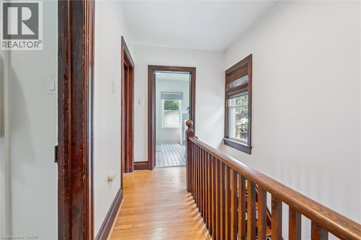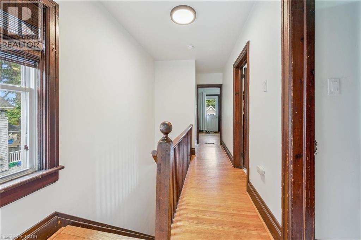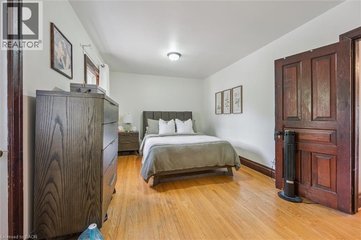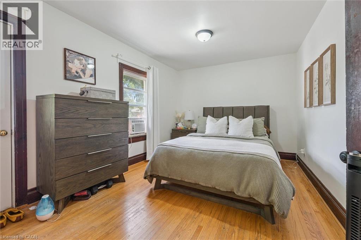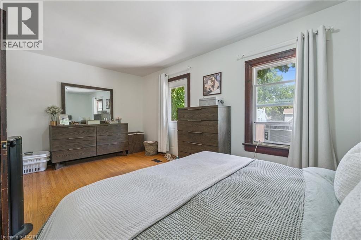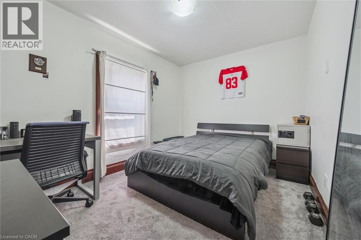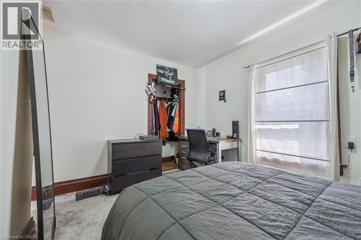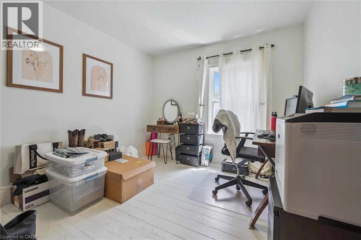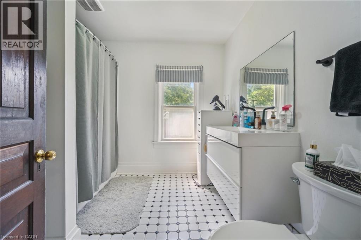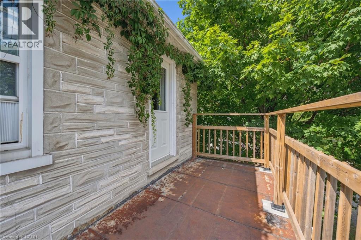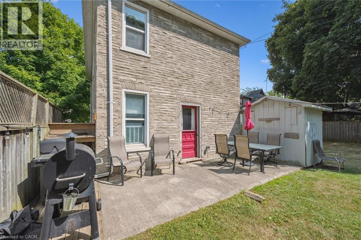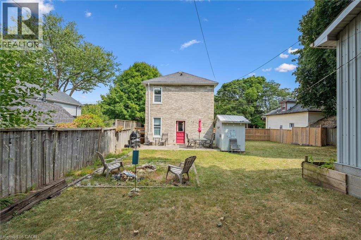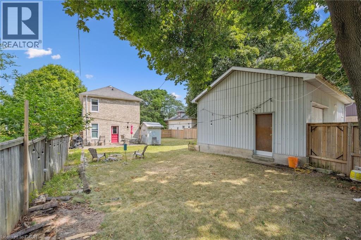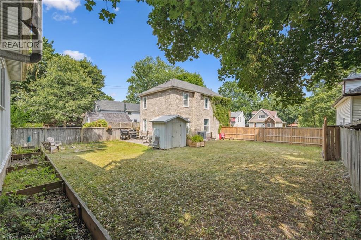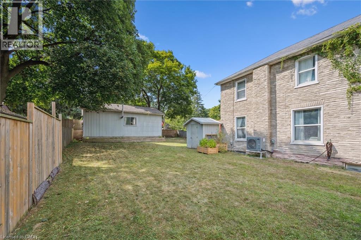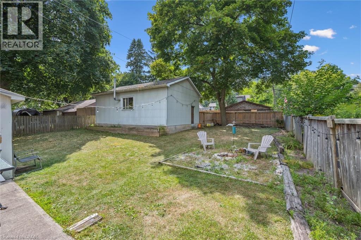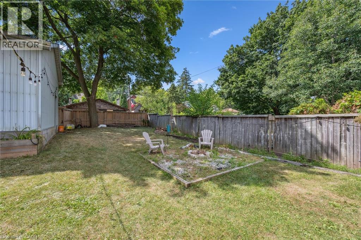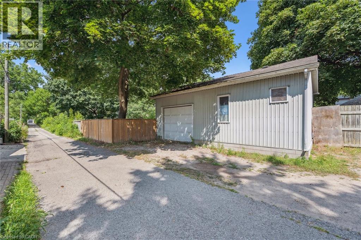3 Bedroom
2 Bathroom
1,441 ft2
2 Level
Central Air Conditioning
Forced Air, Heat Pump
$659,800
This charming three-bedroom, two-bath home is perfect for those seeking a comfortable residence with space to work and play. The standout feature is the impressive 20' x 30' detached shop—a heated, fully insulated space offering over 600 sq. ft. of versatility. Whether you're a vehicle enthusiast in need of maintenance or storage space, an entrepreneur launching a home-based business, or simply looking for the ultimate man cave, this shop delivers. Conveniently accessed via a rear laneway, the shop includes ample parking for a trailer or truck. The property sits on a generous 59' x 120' lot, presenting exciting development potential—consider a future lot severance, an addition, or even a tiny home. Enjoy the fenced yard and updated front porch, perfect for outdoor relaxation. Inside, the open-concept main floor is complemented by modern upgrades including a new furnace, heat pump, contemporary appliances, and updated wiring and plumbing. Located in a desirable neighborhood close to downtown Cambridge, schools, and Victoria Park, this move-in-ready home comes with no rental equipment—just peace of mind and endless possibilities. (id:50976)
Property Details
|
MLS® Number
|
40756809 |
|
Property Type
|
Single Family |
|
Amenities Near By
|
Place Of Worship, Playground, Public Transit, Schools, Shopping |
|
Equipment Type
|
None |
|
Features
|
Crushed Stone Driveway |
|
Parking Space Total
|
6 |
|
Rental Equipment Type
|
None |
|
Structure
|
Porch |
Building
|
Bathroom Total
|
2 |
|
Bedrooms Above Ground
|
3 |
|
Bedrooms Total
|
3 |
|
Appliances
|
Dishwasher, Dryer, Refrigerator, Stove, Water Softener, Washer |
|
Architectural Style
|
2 Level |
|
Basement Development
|
Unfinished |
|
Basement Type
|
Full (unfinished) |
|
Constructed Date
|
1903 |
|
Construction Style Attachment
|
Detached |
|
Cooling Type
|
Central Air Conditioning |
|
Exterior Finish
|
Stucco |
|
Foundation Type
|
Stone |
|
Half Bath Total
|
1 |
|
Heating Type
|
Forced Air, Heat Pump |
|
Stories Total
|
2 |
|
Size Interior
|
1,441 Ft2 |
|
Type
|
House |
|
Utility Water
|
Municipal Water |
Parking
Land
|
Acreage
|
No |
|
Fence Type
|
Fence |
|
Land Amenities
|
Place Of Worship, Playground, Public Transit, Schools, Shopping |
|
Sewer
|
Sanitary Sewer |
|
Size Depth
|
120 Ft |
|
Size Frontage
|
59 Ft |
|
Size Irregular
|
0.16 |
|
Size Total
|
0.16 Ac|under 1/2 Acre |
|
Size Total Text
|
0.16 Ac|under 1/2 Acre |
|
Zoning Description
|
R4 |
Rooms
| Level |
Type |
Length |
Width |
Dimensions |
|
Second Level |
4pc Bathroom |
|
|
9'0'' x 8'8'' |
|
Second Level |
Bedroom |
|
|
11'8'' x 11'11'' |
|
Second Level |
Bedroom |
|
|
11'8'' x 10'1'' |
|
Second Level |
Primary Bedroom |
|
|
18'4'' x 10'0'' |
|
Main Level |
2pc Bathroom |
|
|
5'7'' x 11'1'' |
|
Main Level |
Dining Room |
|
|
12'4'' x 11'0'' |
|
Main Level |
Living Room |
|
|
18'4'' x 12'4'' |
|
Main Level |
Kitchen |
|
|
13'4'' x 11'0'' |
|
Main Level |
Foyer |
|
|
5'0'' x 11'0'' |
https://www.realtor.ca/real-estate/28721180/100-barrie-street-cambridge



