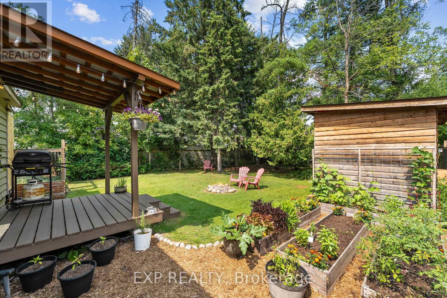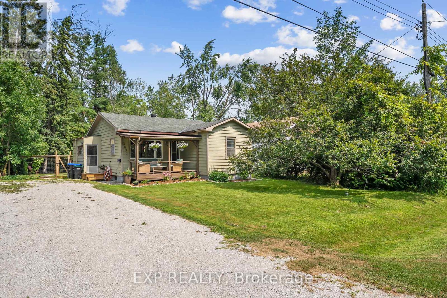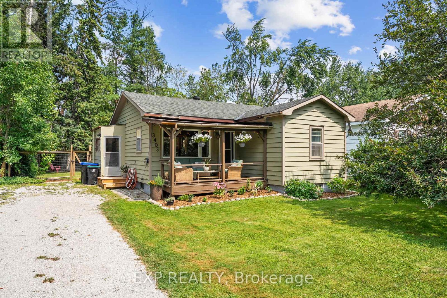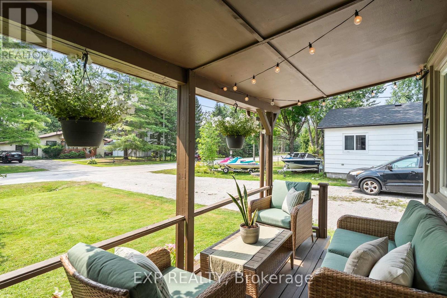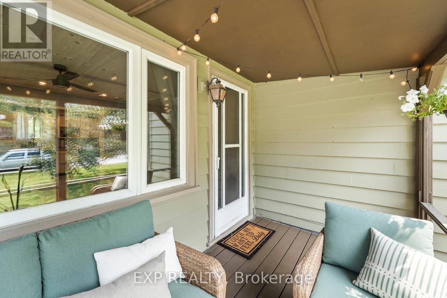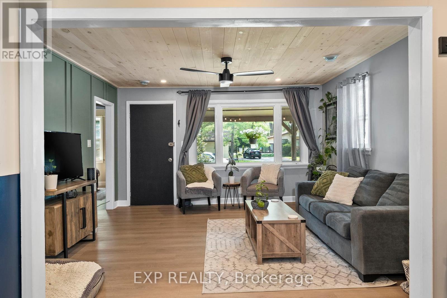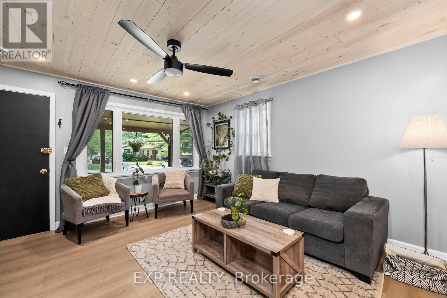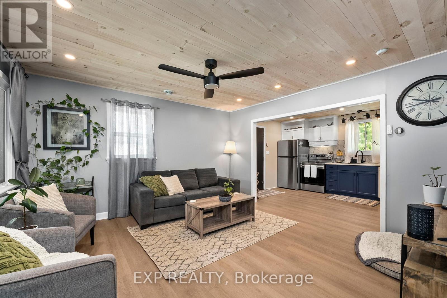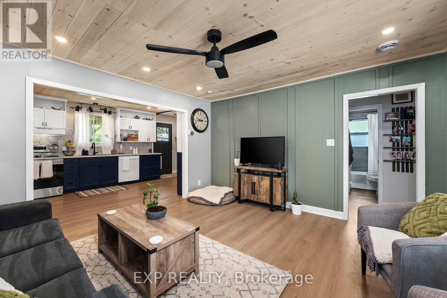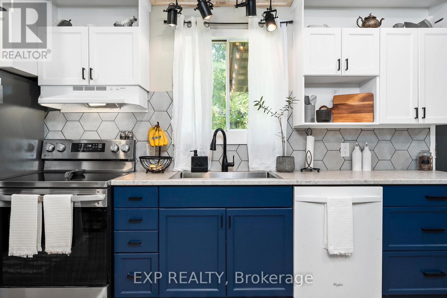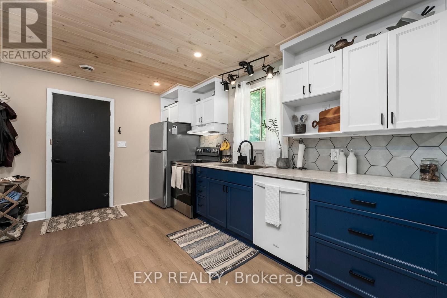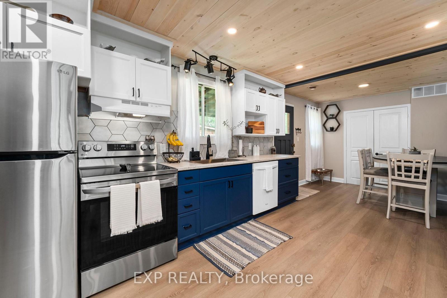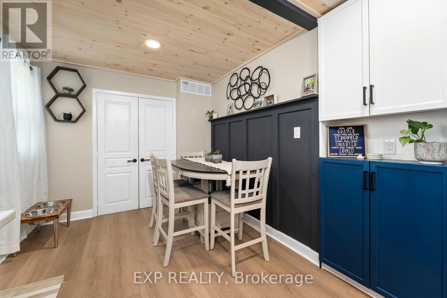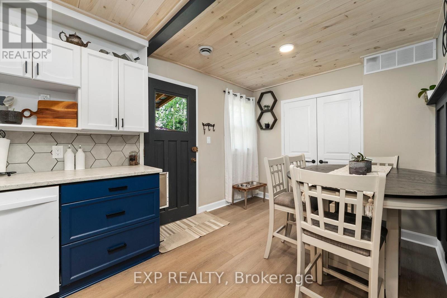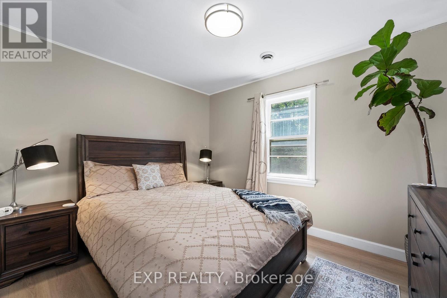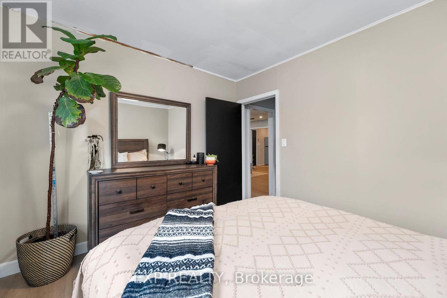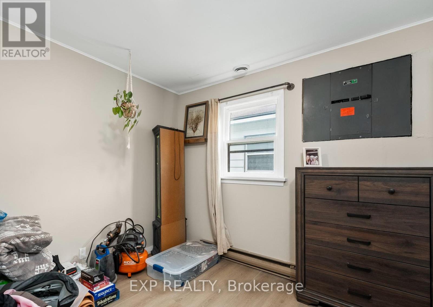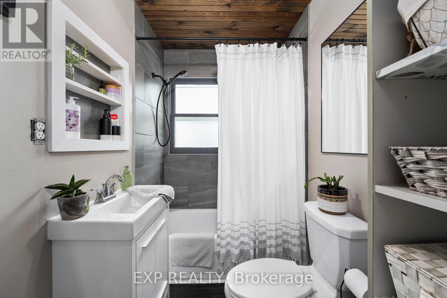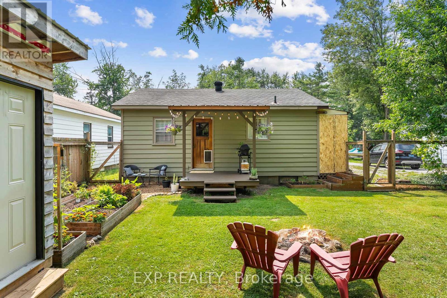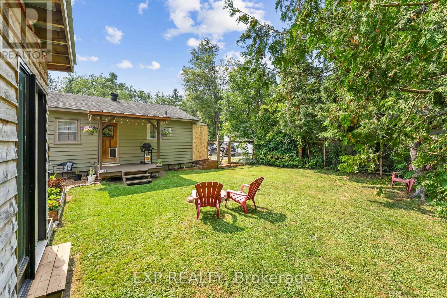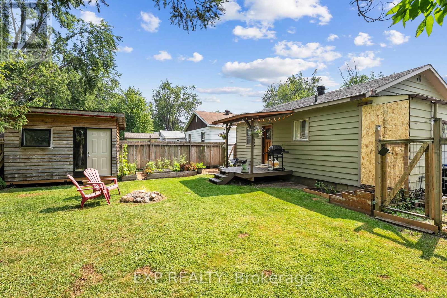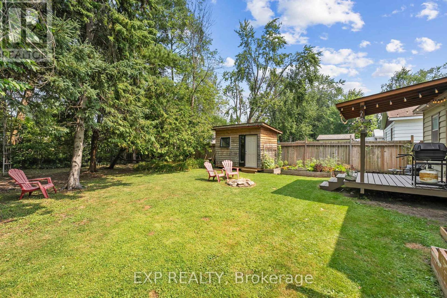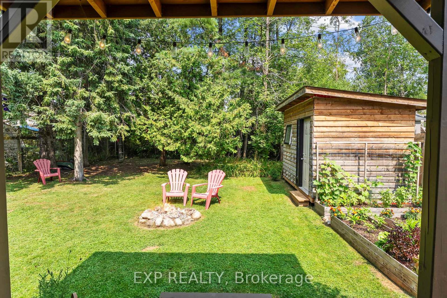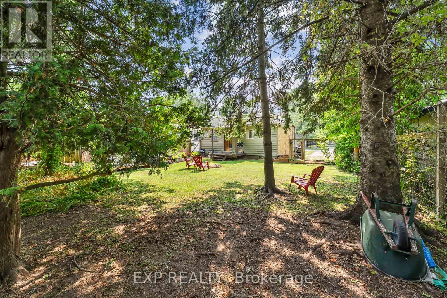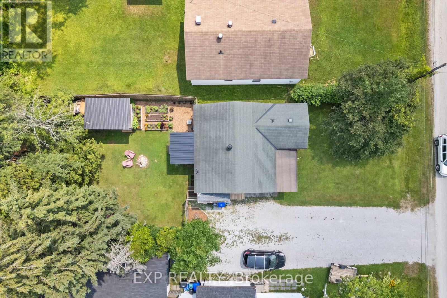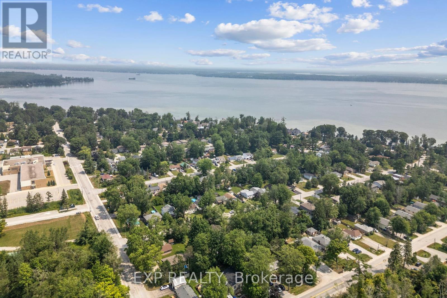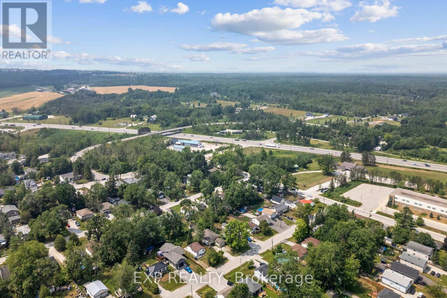2 Bedroom
1 Bathroom
700 - 1,100 ft2
Bungalow
Central Air Conditioning
Forced Air
$514,900
Welcome To 3403 Beachview Ave A Charming Home In The Heart Of Cumberland Beach, Just One Block From Sparkling Lake Couchiching. Here, Youll Enjoy The Best Of Both Worlds: Peaceful, Nature-Filled Surroundings With Quick, Easy Access To Orillias Shopping, Healthcare, Schools, And City Conveniences. This Move-In-Ready Property Has Been Thoughtfully Updated With Modern Comforts, Including New Vinyl Flooring (2025), Blown-In Attic Insulation (2025), A Google Smart Thermostat (2025), And Bluetooth-Enabled Oven (2025). The Kitchen Shines With A New Sink And Countertop (2023), Complemented By A New Fridge (2023) For A Fresh, Contemporary Look. Step Outside To The Large Covered Porch, Perfect For Your Morning Coffee, Or Unwind In The Spacious, Private Backyard, Ideal For Hosting Friends Or Enjoying Quiet Afternoons. Located In A Friendly, Low-Maintenance Neighbourhood With Town Water And Sewer, This Home Is Just Minutes From The Lake Where You Can Swim, Boat, Fish, Or Simply Relax On The Beach. Whether Youre Searching For A Full-Time Residence, Weekend Escape, Or Retirement Retreat, This Property Offers Comfort, Convenience, And A Connection To Muskokas Natural Beauty. (id:50976)
Open House
This property has open houses!
Starts at:
1:00 pm
Ends at:
3:00 pm
Starts at:
1:00 pm
Ends at:
3:00 pm
Property Details
|
MLS® Number
|
S12338824 |
|
Property Type
|
Single Family |
|
Community Name
|
Orillia |
|
Amenities Near By
|
Beach, Place Of Worship, Schools |
|
Community Features
|
School Bus |
|
Features
|
Dry, Level, Carpet Free |
|
Parking Space Total
|
6 |
|
Structure
|
Deck, Porch |
Building
|
Bathroom Total
|
1 |
|
Bedrooms Above Ground
|
2 |
|
Bedrooms Total
|
2 |
|
Age
|
51 To 99 Years |
|
Architectural Style
|
Bungalow |
|
Basement Type
|
Crawl Space |
|
Construction Style Attachment
|
Detached |
|
Cooling Type
|
Central Air Conditioning |
|
Exterior Finish
|
Wood |
|
Foundation Type
|
Block |
|
Heating Fuel
|
Natural Gas |
|
Heating Type
|
Forced Air |
|
Stories Total
|
1 |
|
Size Interior
|
700 - 1,100 Ft2 |
|
Type
|
House |
|
Utility Water
|
Municipal Water |
Parking
Land
|
Acreage
|
No |
|
Land Amenities
|
Beach, Place Of Worship, Schools |
|
Sewer
|
Sanitary Sewer |
|
Size Depth
|
127 Ft ,2 In |
|
Size Frontage
|
50 Ft |
|
Size Irregular
|
50 X 127.2 Ft |
|
Size Total Text
|
50 X 127.2 Ft|under 1/2 Acre |
|
Zoning Description
|
Sr2 |
Rooms
| Level |
Type |
Length |
Width |
Dimensions |
|
Main Level |
Kitchen |
7.8 m |
2.9 m |
7.8 m x 2.9 m |
|
Main Level |
Living Room |
4.22 m |
4.11 m |
4.22 m x 4.11 m |
|
Main Level |
Primary Bedroom |
3.51 m |
2.97 m |
3.51 m x 2.97 m |
|
Main Level |
Bedroom 2 |
2.79 m |
2.72 m |
2.79 m x 2.72 m |
Utilities
|
Electricity
|
Installed |
|
Sewer
|
Installed |
https://www.realtor.ca/real-estate/28721084/3403-beachview-avenue-orillia-orillia



