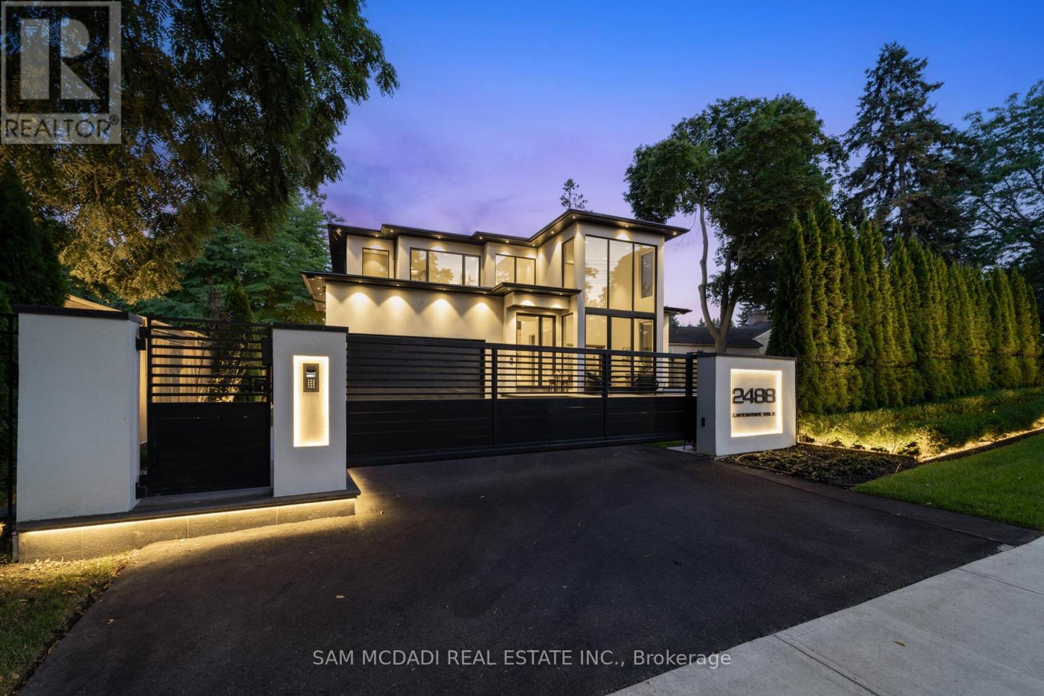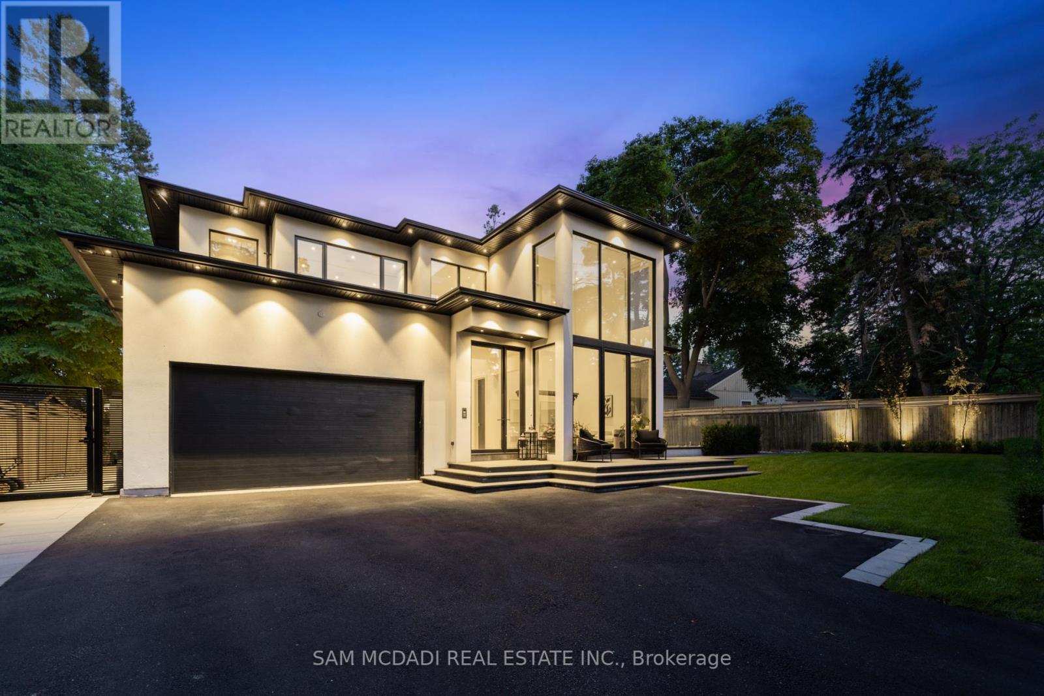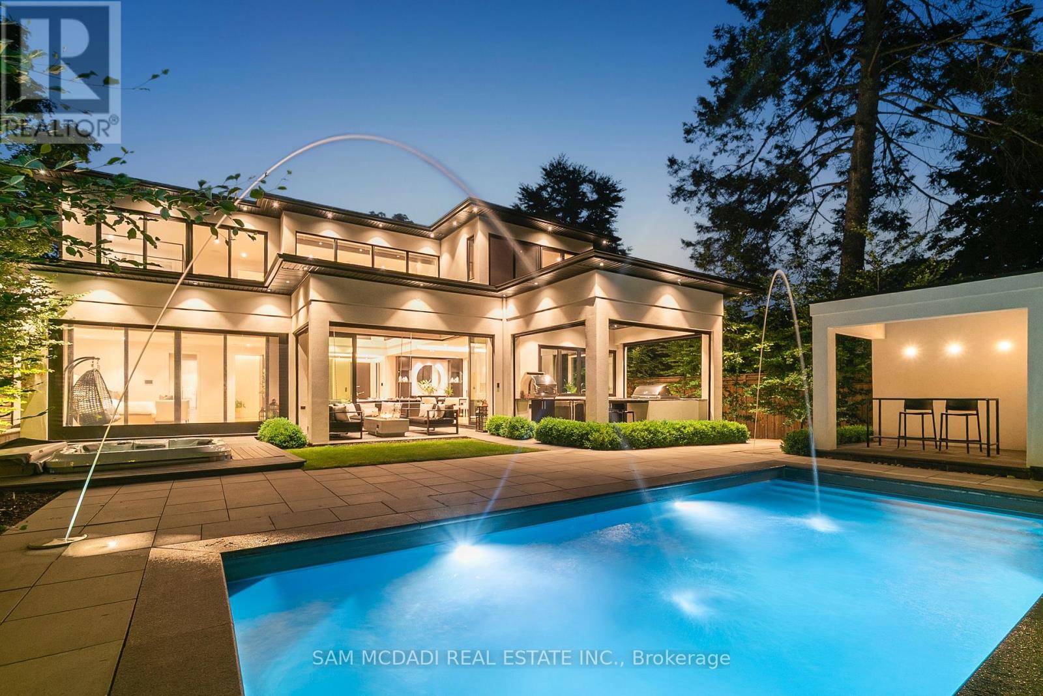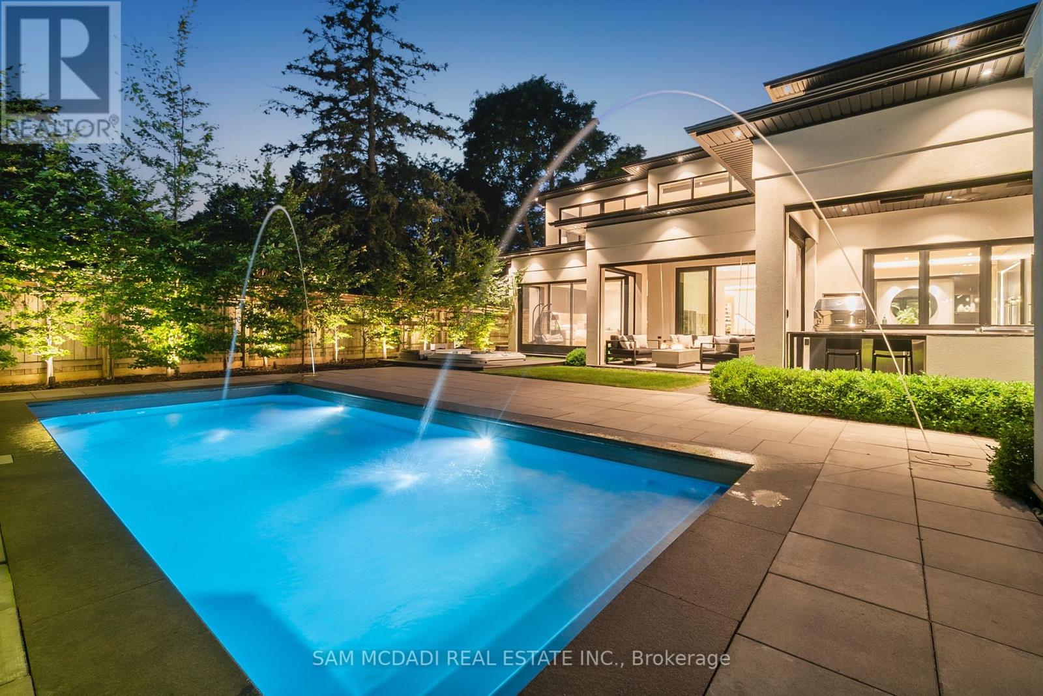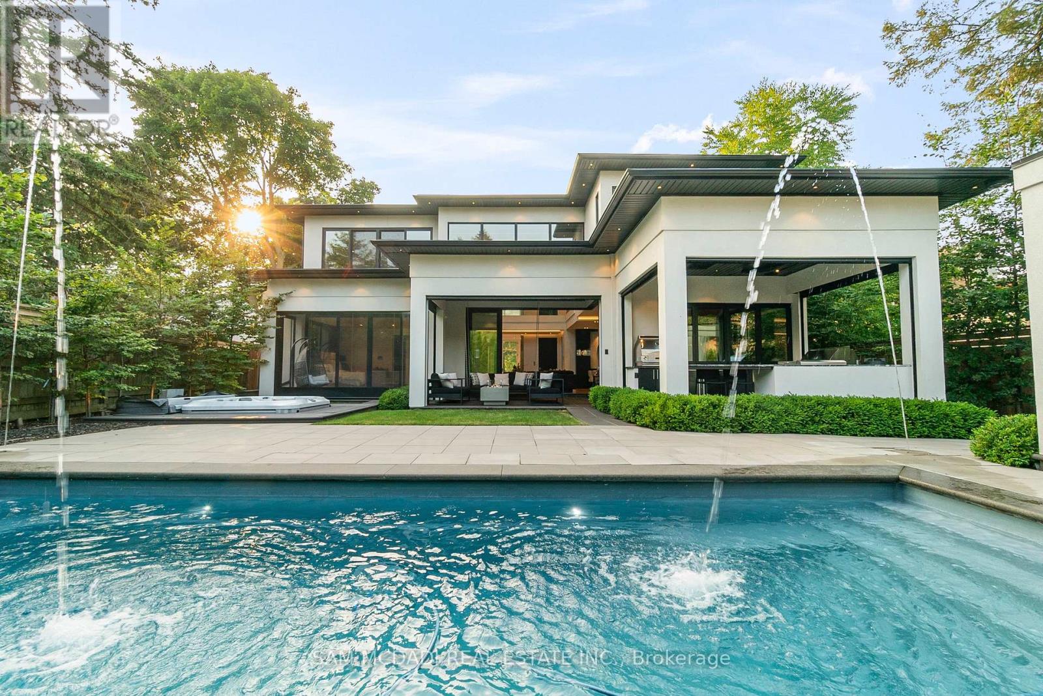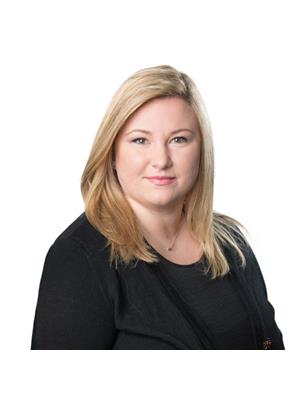5 Bedroom
8 Bathroom
3,500 - 5,000 ft2
Inground Pool
Central Air Conditioning
Forced Air
Landscaped, Lawn Sprinkler
$5,595,000
A rare offering, this fully gated, custom-built home blends timeless design with sophisticated modern living, offering over 7,000 square feet of well-thought-out space. Designed by Hicks Design, the home showcases exceptional craftsmanship, sleek architectural lines, high-end finishes & natural light throughout with thoughtfully placed skylights & expansive windows. The grand foyer makes a memorable first impression with soaring ceilings & a dramatic two-storey mirror-finish stainless steel waterfall. At the heart of the home is a well-designed, open-concept floor plan with automated Lift & Slide doors that seamlessly connects the kitchen, living & dining areas to the private backyard retreat creating the much coveted indoor outdoor lifestyle. The custom Cameo chefs kitchen with granite/marble waterfall island & Thermador appliances strikes the perfect balance of form & function. The NanaWall window opens the back wall to connect the outdoor kitchen. The main floor primary suite is a sanctuary, complete with a spacious dressing room, laundry, double vanities, steam shower & smart circadian rhythm lighting, as well as direct access to the hot tub & backyard. The second floor offers a second primary suite & two additional bedrooms, each with their own ensuite & conveniently located secondary laundry. The basement is every entertainer's dream with a home theatre, gym, spa with steam and sauna, large recreation space, sleek wet bar with a 2level island, & nanny suite. Enjoy resort-style living outdoors with a saltwater pool with oversized heater, hot tub, outdoor kitchen, and a 3-season covered porch with infrared heaters and retractable screens for year-round enjoyment. Additional highlights include custom Cameo cabinetry throughout, elevator, wide doorways, radiant heated floors, intelligent glass with UV/security film, Control4 technology, & integrated sound system. A rare blend of comfort, design, & luxury, expertly curated for modern living & refined entertaining. (id:50976)
Property Details
|
MLS® Number
|
W12340012 |
|
Property Type
|
Single Family |
|
Community Name
|
1006 - FD Ford |
|
Amenities Near By
|
Park |
|
Features
|
Carpet Free, Guest Suite, Sump Pump, Sauna |
|
Parking Space Total
|
6 |
|
Pool Features
|
Salt Water Pool |
|
Pool Type
|
Inground Pool |
|
Structure
|
Porch |
Building
|
Bathroom Total
|
8 |
|
Bedrooms Above Ground
|
4 |
|
Bedrooms Below Ground
|
1 |
|
Bedrooms Total
|
5 |
|
Age
|
0 To 5 Years |
|
Appliances
|
Hot Tub, Barbeque, Garage Door Opener Remote(s), Oven - Built-in, Water Heater, Dryer, Home Theatre, Microwave, Washer, Window Coverings |
|
Basement Development
|
Finished |
|
Basement Features
|
Walk-up |
|
Basement Type
|
N/a (finished) |
|
Construction Style Attachment
|
Detached |
|
Construction Style Other
|
Seasonal |
|
Cooling Type
|
Central Air Conditioning |
|
Exterior Finish
|
Stucco |
|
Fire Protection
|
Controlled Entry, Alarm System |
|
Flooring Type
|
Hardwood, Carpeted, Tile |
|
Foundation Type
|
Poured Concrete |
|
Half Bath Total
|
1 |
|
Heating Fuel
|
Natural Gas |
|
Heating Type
|
Forced Air |
|
Stories Total
|
2 |
|
Size Interior
|
3,500 - 5,000 Ft2 |
|
Type
|
House |
|
Utility Water
|
Municipal Water |
Parking
Land
|
Acreage
|
No |
|
Fence Type
|
Fully Fenced, Fenced Yard |
|
Land Amenities
|
Park |
|
Landscape Features
|
Landscaped, Lawn Sprinkler |
|
Sewer
|
Sanitary Sewer |
|
Size Depth
|
140 Ft ,1 In |
|
Size Frontage
|
81 Ft ,9 In |
|
Size Irregular
|
81.8 X 140.1 Ft |
|
Size Total Text
|
81.8 X 140.1 Ft |
Rooms
| Level |
Type |
Length |
Width |
Dimensions |
|
Second Level |
Primary Bedroom |
3.98 m |
4.7 m |
3.98 m x 4.7 m |
|
Second Level |
Bedroom 3 |
5.18 m |
4.13 m |
5.18 m x 4.13 m |
|
Second Level |
Bedroom 4 |
5.23 m |
3.45 m |
5.23 m x 3.45 m |
|
Basement |
Exercise Room |
5.68 m |
7.61 m |
5.68 m x 7.61 m |
|
Basement |
Bedroom 5 |
3.07 m |
4.7 m |
3.07 m x 4.7 m |
|
Basement |
Office |
4.17 m |
3.63 m |
4.17 m x 3.63 m |
|
Basement |
Other |
3.39 m |
4.2 m |
3.39 m x 4.2 m |
|
Basement |
Other |
4.87 m |
2.2 m |
4.87 m x 2.2 m |
|
Basement |
Recreational, Games Room |
10.3 m |
8.17 m |
10.3 m x 8.17 m |
|
Main Level |
Living Room |
5.02 m |
7.18 m |
5.02 m x 7.18 m |
|
Main Level |
Dining Room |
3.37 m |
3.6 m |
3.37 m x 3.6 m |
|
Main Level |
Kitchen |
3.98 m |
6.31 m |
3.98 m x 6.31 m |
|
Main Level |
Sitting Room |
3.44 m |
3.49 m |
3.44 m x 3.49 m |
|
Main Level |
Mud Room |
2.94 m |
3.81 m |
2.94 m x 3.81 m |
|
Main Level |
Primary Bedroom |
4.63 m |
5.56 m |
4.63 m x 5.56 m |
Utilities
|
Cable
|
Installed |
|
Electricity
|
Installed |
|
Sewer
|
Installed |
https://www.realtor.ca/real-estate/28723284/2488-lakeshore-road-e-oakville-fd-ford-1006-fd-ford



