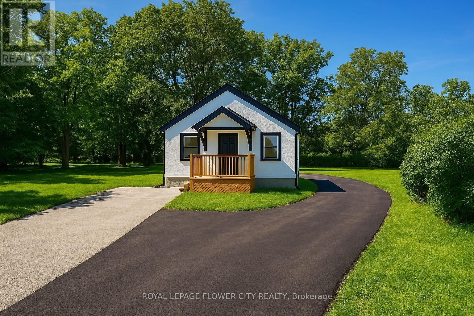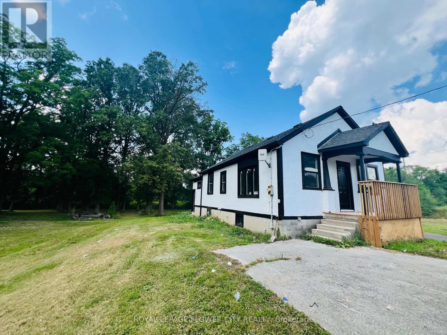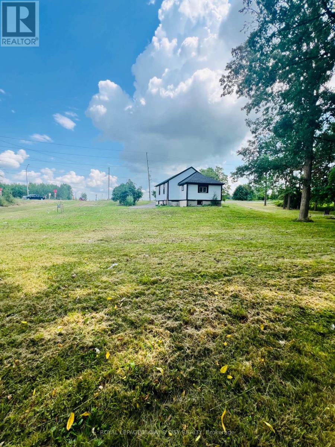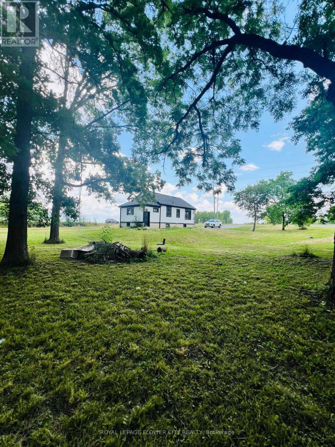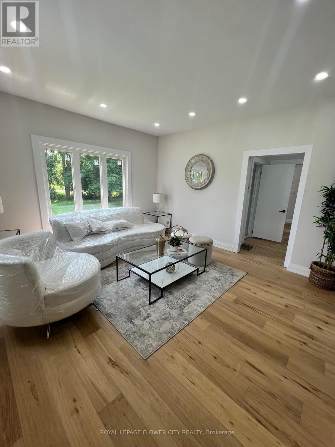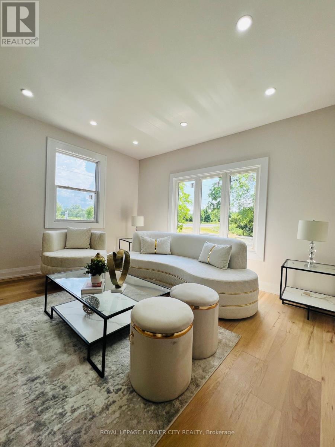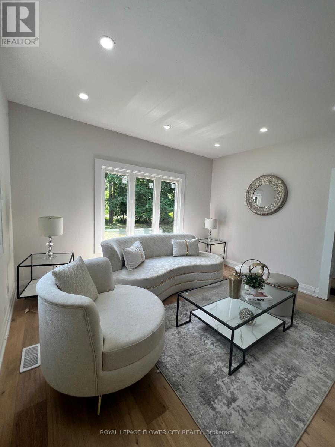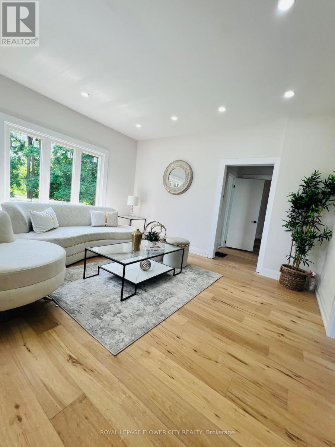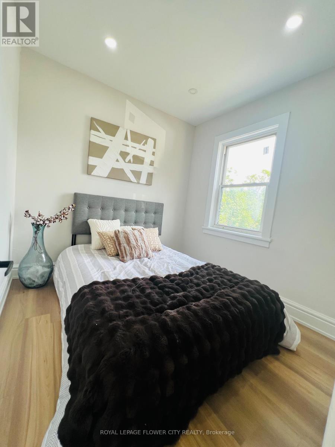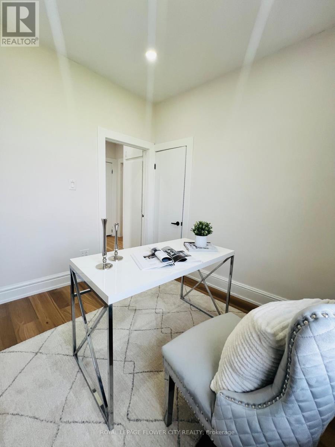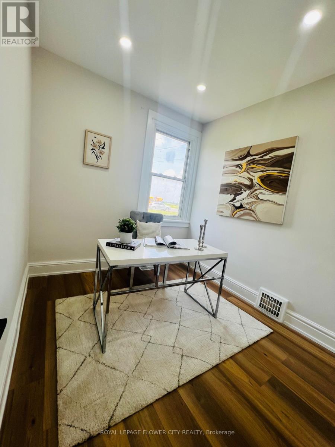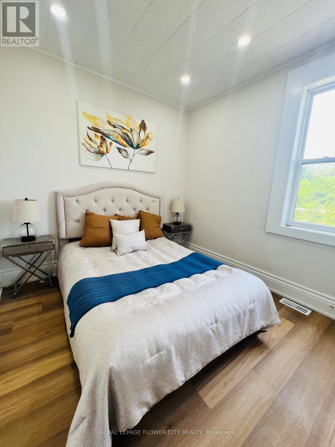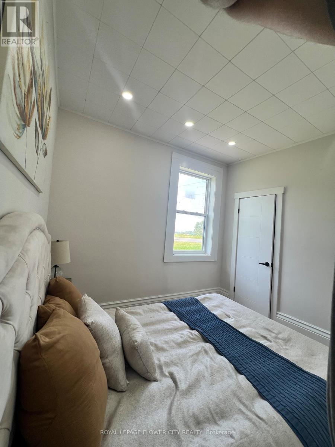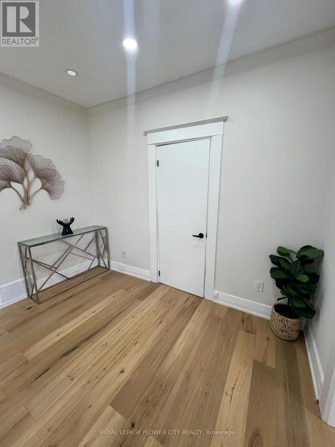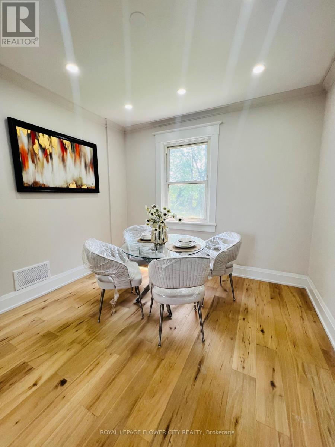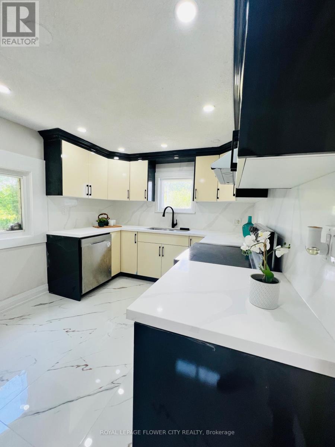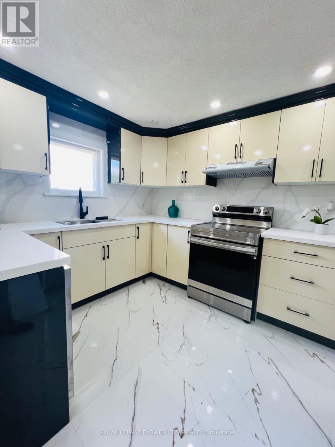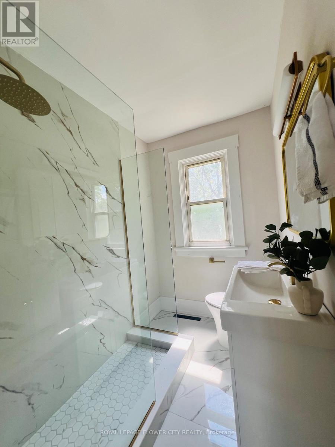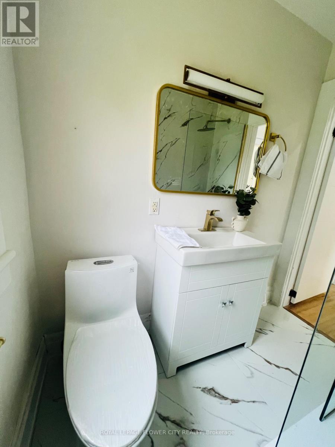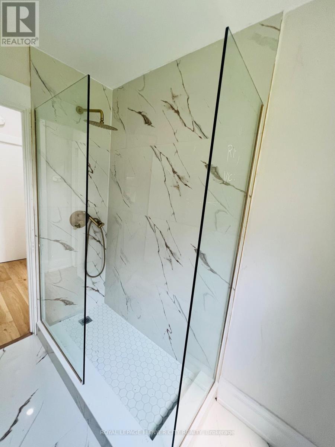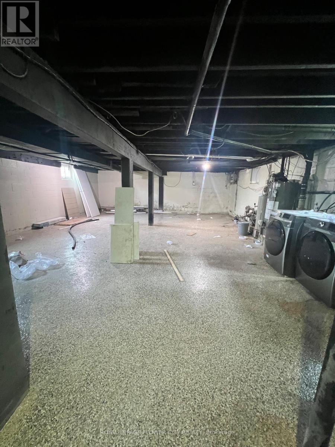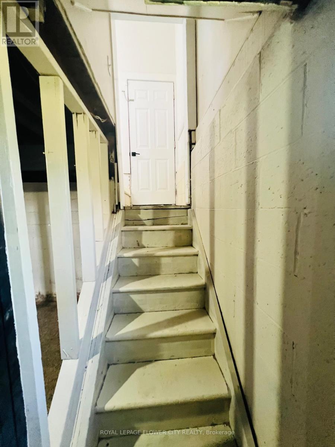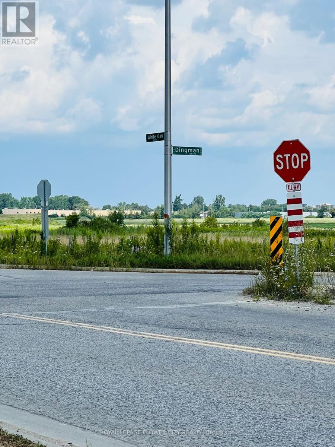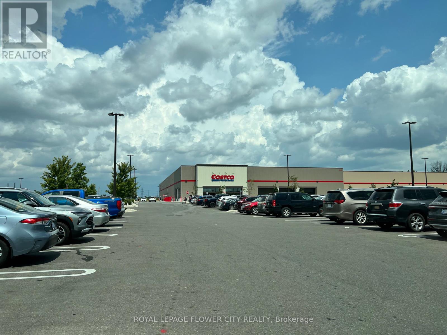3 Bedroom
1 Bathroom
700 - 1,100 ft2
Bungalow
Central Air Conditioning
Forced Air
$599,000
Charming Country-Style 3-Bedroom Home on a Large Corner Lot Prime Southwest London Location! Enjoy the perfect blend of country-style living and city convenience in this charming 3-bedroom, 1-bathroom home, nestled on a spacious corner lot in sought-after Southwest London. Offering a peaceful, open feel with plenty of outdoor space, this property is ideal for those who appreciate privacy and a relaxed lifestyle while still staying close to everything. FULL BASEMENT WITH EPOXY FLOORING COMES WITH SEPARATE ENTRANCE FOR FUTURE DEVELOPMENT. So many endless possibilities. Step inside to a warm, welcoming layout featuring a bright kitchen, cozy living areas, and comfortable bedrooms perfect for families, retirees, or savvy investors. The large lot offers endless possibilities for gardening, entertaining, or simply enjoying the outdoors. Conveniently located just minutes from Highways 401 & 402, and close to major amenities like Costco, Home Depot, Tim Hortons, LCBO, and more. An easy commute to anywhere in the city, yet far enough to feel like a retreat from the hustle and bustle. Don't miss this rare opportunity to enjoy country charm with urban access a true gem in Southwest London! (id:50976)
Property Details
|
MLS® Number
|
X12343946 |
|
Property Type
|
Single Family |
|
Community Name
|
South W |
|
Features
|
Backs On Greenbelt, Sump Pump |
|
Parking Space Total
|
8 |
|
Structure
|
Deck, Porch |
|
View Type
|
River View, View Of Water |
Building
|
Bathroom Total
|
1 |
|
Bedrooms Above Ground
|
3 |
|
Bedrooms Total
|
3 |
|
Age
|
51 To 99 Years |
|
Appliances
|
Water Heater - Tankless, Water Meter, All |
|
Architectural Style
|
Bungalow |
|
Basement Development
|
Unfinished |
|
Basement Type
|
N/a (unfinished) |
|
Construction Style Attachment
|
Detached |
|
Cooling Type
|
Central Air Conditioning |
|
Exterior Finish
|
Brick, Wood |
|
Flooring Type
|
Vinyl, Hardwood, Ceramic |
|
Foundation Type
|
Block |
|
Heating Fuel
|
Natural Gas |
|
Heating Type
|
Forced Air |
|
Stories Total
|
1 |
|
Size Interior
|
700 - 1,100 Ft2 |
|
Type
|
House |
|
Utility Water
|
Municipal Water |
Parking
Land
|
Acreage
|
No |
|
Sewer
|
Septic System |
|
Size Depth
|
179 Ft ,3 In |
|
Size Frontage
|
169 Ft ,6 In |
|
Size Irregular
|
169.5 X 179.3 Ft |
|
Size Total Text
|
169.5 X 179.3 Ft |
Rooms
| Level |
Type |
Length |
Width |
Dimensions |
|
Main Level |
Primary Bedroom |
2.7 m |
3.08 m |
2.7 m x 3.08 m |
|
Main Level |
Bedroom 2 |
2.7 m |
3.08 m |
2.7 m x 3.08 m |
|
Main Level |
Bedroom 3 |
2.44 m |
3.08 m |
2.44 m x 3.08 m |
|
Main Level |
Living Room |
3.65 m |
3.35 m |
3.65 m x 3.35 m |
|
Main Level |
Family Room |
2.74 m |
3.1 m |
2.74 m x 3.1 m |
|
Main Level |
Kitchen |
2.43 m |
3.65 m |
2.43 m x 3.65 m |
https://www.realtor.ca/real-estate/28732308/4509-white-oak-road-london-south-south-w-south-w



