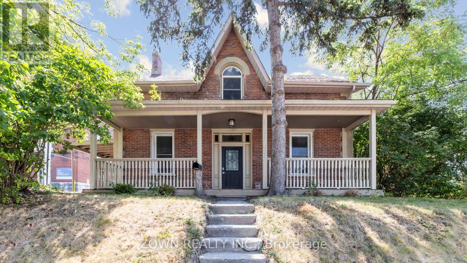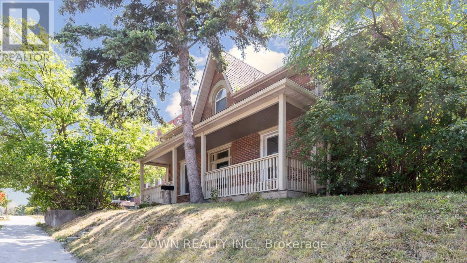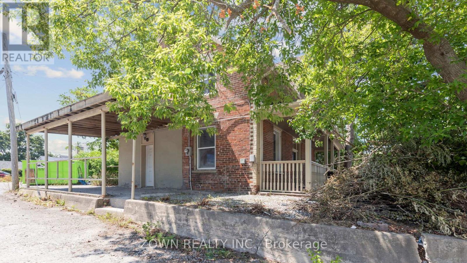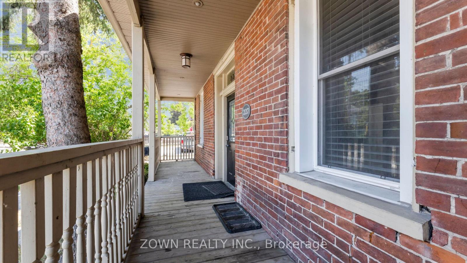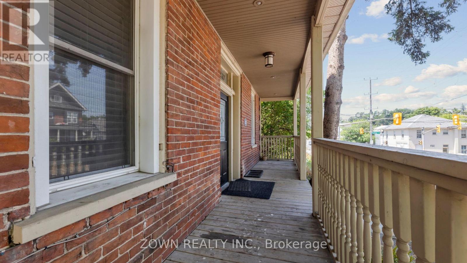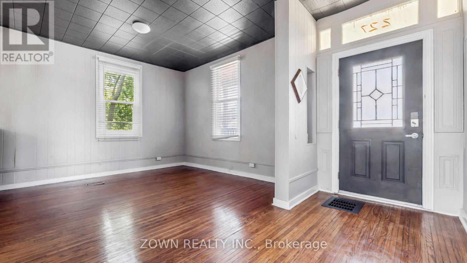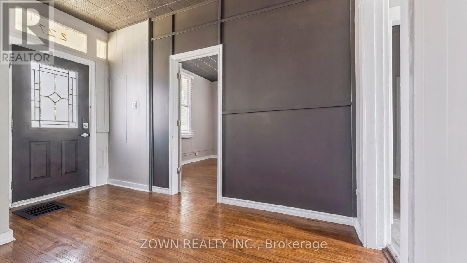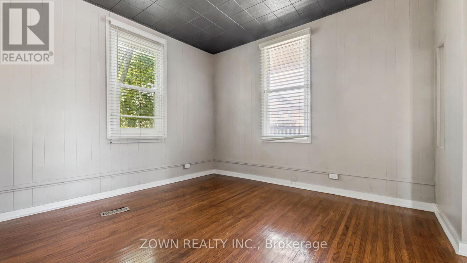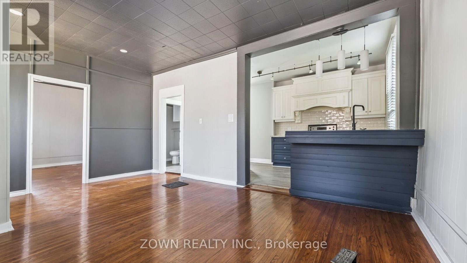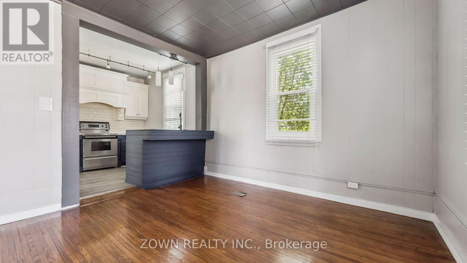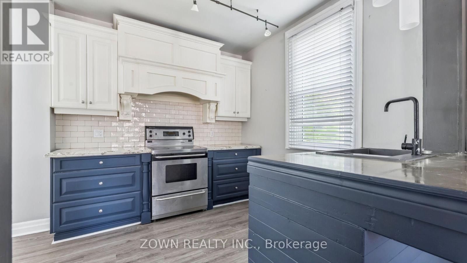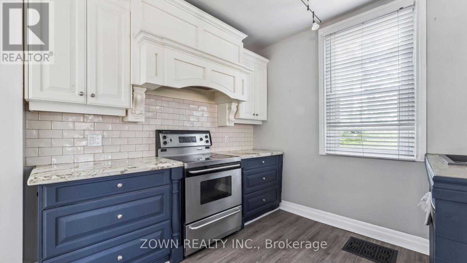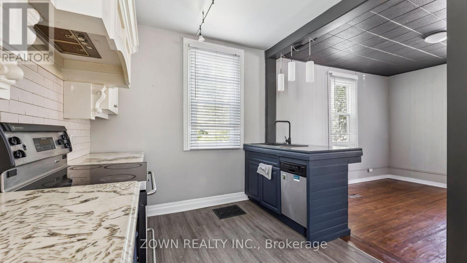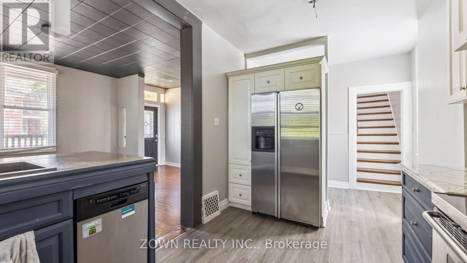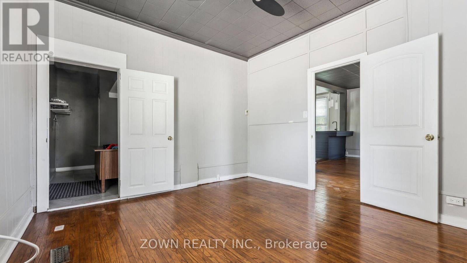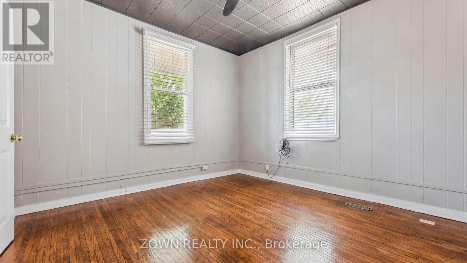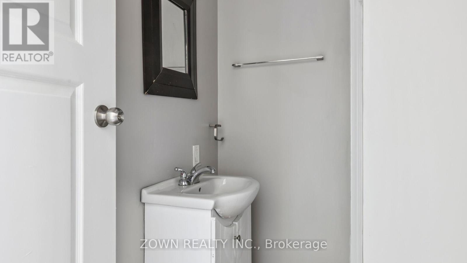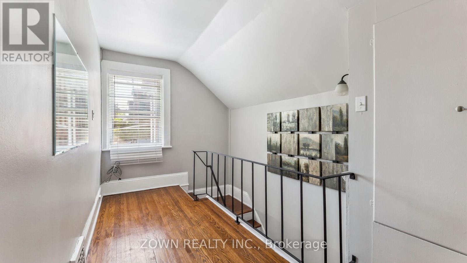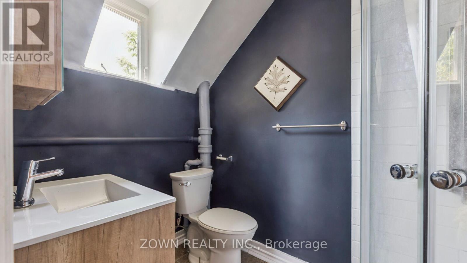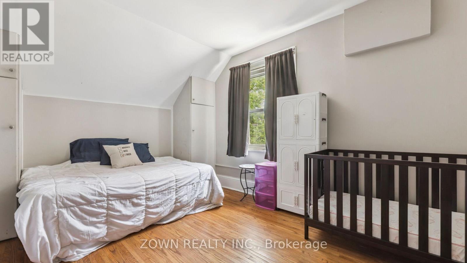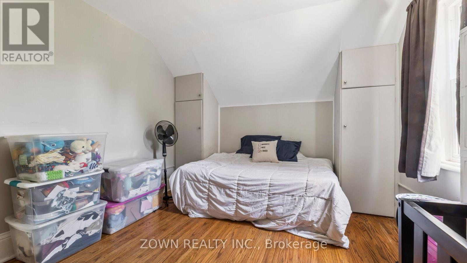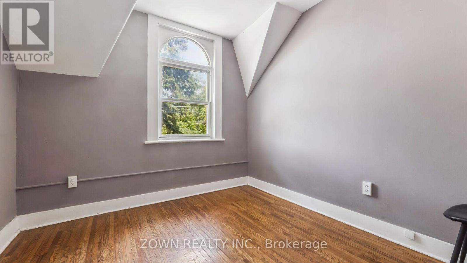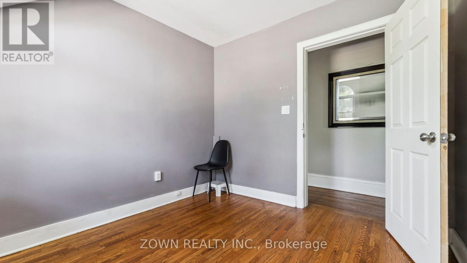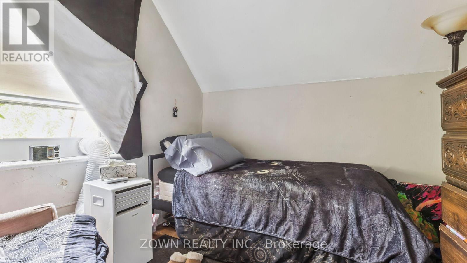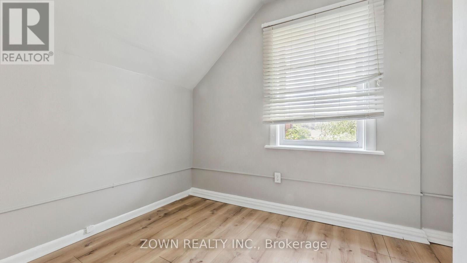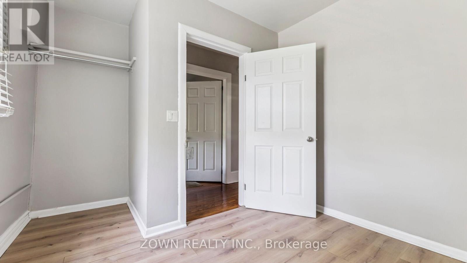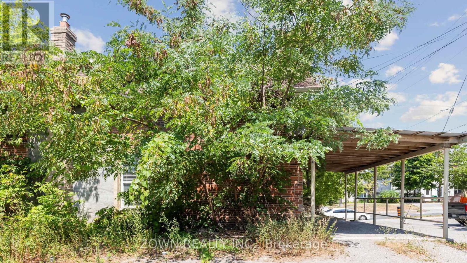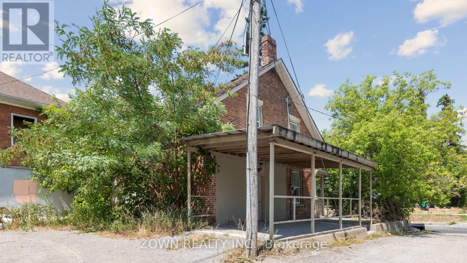4 Bedroom
2 Bathroom
1,500 - 2,000 ft2
Forced Air
$550,000
Located on a quiet corner lot in a sought-after Peterborough neighborhood, this beautifully updated detached home offers the perfect mix of modern comfort and unbeatable convenience. Ideal for families or professionals, the home is just steps from top-rated schools and daycares, with multiple bus stops nearby and quick access to the Peterborough Bus Terminal and GO Bus stand, making commuting a breeze. Youll also enjoy being surrounded by a variety of restaurants, cafes, and essential shopping, including Freshco and No Frills , erything you need is right at your doorstep. Inside, the home features a functional and inviting layout highlighted by a spacious open-concept kitchen and dining area, complete with a custom-designed kitchen that boasts stylish finishes and ample storage. The main floor also includes a versatile den or office space, perfect for remote work or study. Both washrooms have been newly renovated with modern fixtures and elegant details, while the added convenience of two-car parking provides peace of mind in this central location. With its prime setting, thoughtful updates, and exceptional livability, this corner home is ready for you to move in and enjoy city living at its finest. (id:50976)
Property Details
|
MLS® Number
|
X12345450 |
|
Property Type
|
Single Family |
|
Community Name
|
3 North |
|
Equipment Type
|
Water Heater |
|
Parking Space Total
|
2 |
|
Rental Equipment Type
|
Water Heater |
Building
|
Bathroom Total
|
2 |
|
Bedrooms Above Ground
|
4 |
|
Bedrooms Total
|
4 |
|
Appliances
|
Dryer, Stove, Washer, Refrigerator |
|
Basement Development
|
Unfinished |
|
Basement Type
|
N/a (unfinished) |
|
Construction Style Attachment
|
Detached |
|
Exterior Finish
|
Brick |
|
Flooring Type
|
Vinyl, Hardwood |
|
Foundation Type
|
Block, Concrete |
|
Heating Fuel
|
Natural Gas |
|
Heating Type
|
Forced Air |
|
Stories Total
|
2 |
|
Size Interior
|
1,500 - 2,000 Ft2 |
|
Type
|
House |
|
Utility Water
|
Municipal Water |
Parking
Land
|
Acreage
|
No |
|
Sewer
|
Sanitary Sewer |
|
Size Depth
|
43 Ft |
|
Size Frontage
|
50 Ft |
|
Size Irregular
|
50 X 43 Ft |
|
Size Total Text
|
50 X 43 Ft |
Rooms
| Level |
Type |
Length |
Width |
Dimensions |
|
Second Level |
Primary Bedroom |
4.17 m |
3.35 m |
4.17 m x 3.35 m |
|
Second Level |
Bedroom 2 |
3.05 m |
2.9 m |
3.05 m x 2.9 m |
|
Second Level |
Bedroom 3 |
2.74 m |
3.05 m |
2.74 m x 3.05 m |
|
Second Level |
Bedroom 4 |
2.82 m |
2.51 m |
2.82 m x 2.51 m |
|
Main Level |
Kitchen |
2.9 m |
4.04 m |
2.9 m x 4.04 m |
|
Main Level |
Living Room |
4.32 m |
3.73 m |
4.32 m x 3.73 m |
|
Main Level |
Dining Room |
4.17 m |
3.73 m |
4.17 m x 3.73 m |
|
Main Level |
Foyer |
2.92 m |
1.32 m |
2.92 m x 1.32 m |
https://www.realtor.ca/real-estate/28735296/227-mcdonnel-street-peterborough-central-north-3-north



