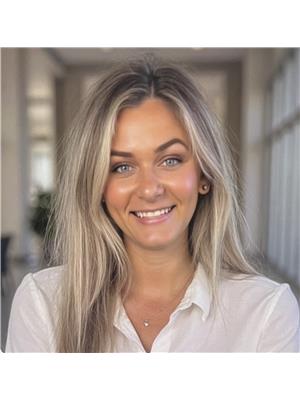4 Bedroom
3 Bathroom
2,500 - 3,000 ft2
Fireplace
Central Air Conditioning
Forced Air
Landscaped, Lawn Sprinkler
$1,249,900
Escape the city to this Spectacular estate sized property situated in small prestigious enclave of "Buttery Creek Estates" just on outskirts of Strathroy. Desirable location for commuters along the Sarnia to London HWY 402 corridor. Over Half ACRE of enchanting grounds backing onto woods & ravines + immaculate 4 BR, 3 BA 1.5-storey home brimming with space, style & quality features. This home is perfect for any sized family & ideal for aging in place boasting beautiful main floor primary bedroom with walkout + new (2025) luxury 6pc ensuite with barrier free shower! Magazine quality features include: attractive curb appeal with brick & stone front elevation, multi-car paver stone drive, extensive landscaping & stone hardscaping, fabulous landscape lighting and plenty of gardens & mature trees for shade & privacy; all interior neutral decor; gleaming hardwood & tile floors --no carpet!; in-floor heat; high ceilings include trayed and vaulted ceilings; recessed lighting; oversized windows + interior doors with transoms; open plan main living areas feature 2-storey great room w/wood burning f/place, chef's kitchen w/quality appliances, pot filler, granite counters & pantry open to huge light-filled dining area; additional main floor bedroom is versatile for office; new main floor 3pc guest bath w/barrier free shower (2025); main floor laundry; the stunning upper level boasts loft area, 2 more bedrooms & 3 pc bath! The absolutely breathtaking rear yard boasts massive stone patio with 3 levels, BBQ with gas line + bar sink w/hot & cold water; pristine unspoiled lower level. Added highlights: CVAC, HRV, drilled well with water filtration system & UV disinfection, 2 sump pumps, roof shingles--2016 + much more. Enjoy all the conveniences of Strathroy living including hospital or short drive to Sarnia, London and sparkling shores of Lake Huron. Custom built for the current owner, this jewel of a home is now ready for another family to make new memories! (id:50976)
Open House
This property has open houses!
Starts at:
1:00 pm
Ends at:
3:00 pm
Property Details
|
MLS® Number
|
X12346087 |
|
Property Type
|
Single Family |
|
Community Name
|
NE |
|
Equipment Type
|
None |
|
Features
|
Wooded Area, Irregular Lot Size, Ravine, Backs On Greenbelt, Conservation/green Belt, Sump Pump |
|
Parking Space Total
|
6 |
|
Rental Equipment Type
|
None |
|
Structure
|
Patio(s) |
Building
|
Bathroom Total
|
3 |
|
Bedrooms Above Ground
|
4 |
|
Bedrooms Total
|
4 |
|
Age
|
16 To 30 Years |
|
Amenities
|
Fireplace(s) |
|
Appliances
|
Garage Door Opener Remote(s), Central Vacuum, Water Heater, Water Softener, Water Treatment, Dishwasher, Dryer, Garage Door Opener, Intercom, Range, Washer, Refrigerator |
|
Basement Development
|
Unfinished |
|
Basement Type
|
Full (unfinished) |
|
Construction Style Attachment
|
Detached |
|
Cooling Type
|
Central Air Conditioning |
|
Exterior Finish
|
Brick |
|
Fire Protection
|
Alarm System |
|
Fireplace Present
|
Yes |
|
Fireplace Total
|
1 |
|
Foundation Type
|
Concrete |
|
Heating Fuel
|
Natural Gas |
|
Heating Type
|
Forced Air |
|
Stories Total
|
2 |
|
Size Interior
|
2,500 - 3,000 Ft2 |
|
Type
|
House |
Parking
Land
|
Acreage
|
No |
|
Fence Type
|
Partially Fenced |
|
Landscape Features
|
Landscaped, Lawn Sprinkler |
|
Sewer
|
Septic System |
|
Size Frontage
|
150 Ft ,4 In |
|
Size Irregular
|
150.4 Ft |
|
Size Total Text
|
150.4 Ft|1/2 - 1.99 Acres |
|
Surface Water
|
River/stream |
|
Zoning Description
|
Ur-4 |
Rooms
| Level |
Type |
Length |
Width |
Dimensions |
|
Second Level |
Bedroom |
4.69 m |
3.42 m |
4.69 m x 3.42 m |
|
Second Level |
Bedroom |
5.89 m |
3.93 m |
5.89 m x 3.93 m |
|
Main Level |
Foyer |
3.27 m |
3.09 m |
3.27 m x 3.09 m |
|
Main Level |
Living Room |
7.28 m |
5.56 m |
7.28 m x 5.56 m |
|
Main Level |
Dining Room |
4.69 m |
4.53 m |
4.69 m x 4.53 m |
|
Main Level |
Kitchen |
4.69 m |
3.02 m |
4.69 m x 3.02 m |
|
Main Level |
Laundry Room |
2.74 m |
1.8 m |
2.74 m x 1.8 m |
|
Main Level |
Primary Bedroom |
8.34 m |
4.33 m |
8.34 m x 4.33 m |
|
Main Level |
Bedroom |
4.36 m |
3.48 m |
4.36 m x 3.48 m |
https://www.realtor.ca/real-estate/28736840/27-hoefnagels-crescent-strathroy-caradoc-ne-ne























































