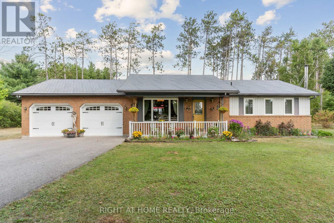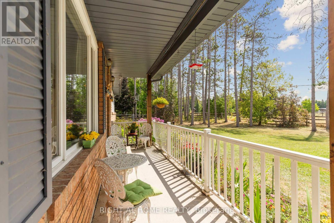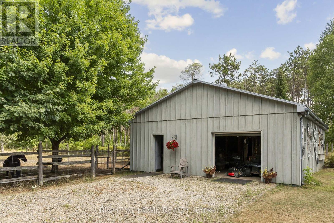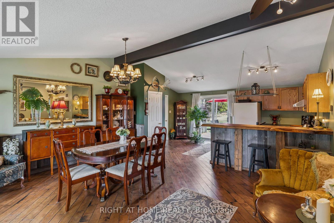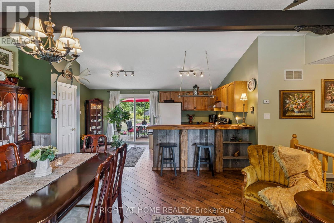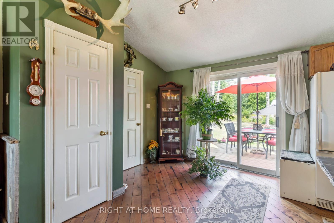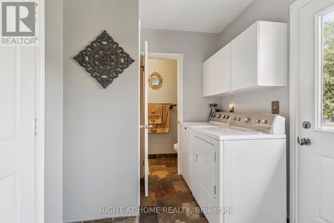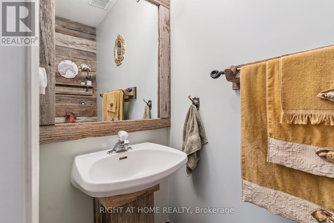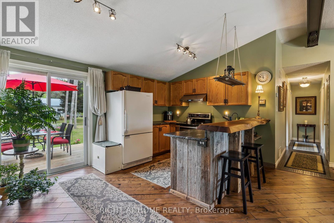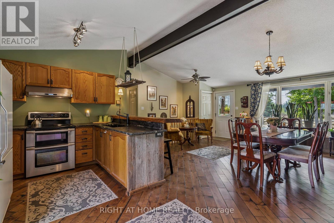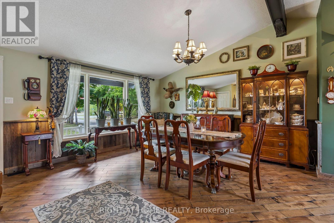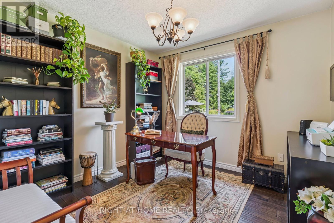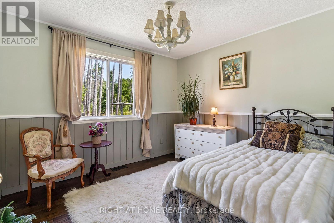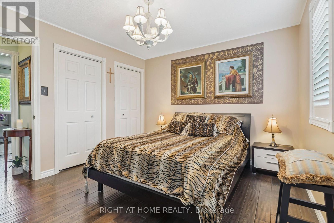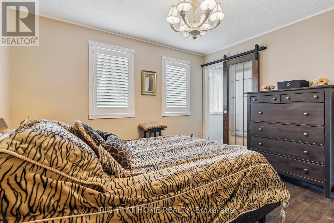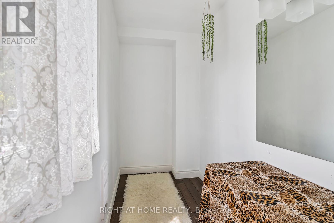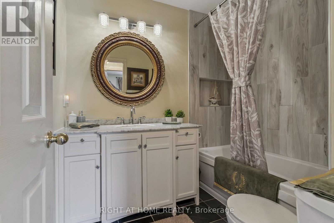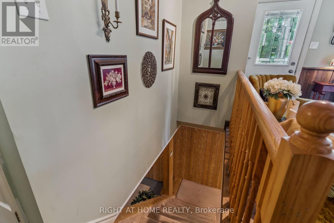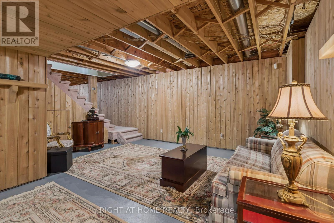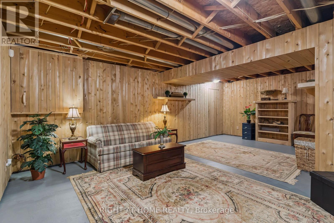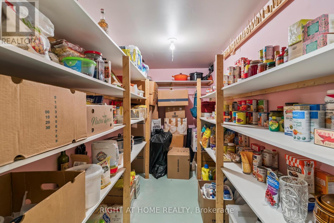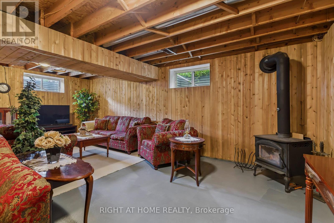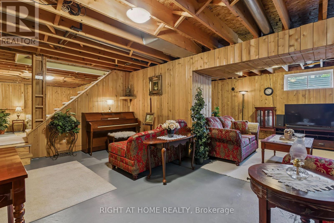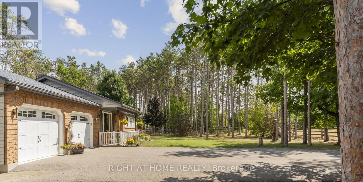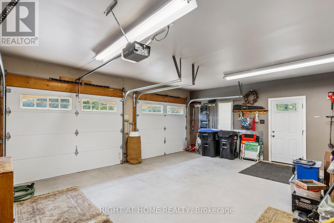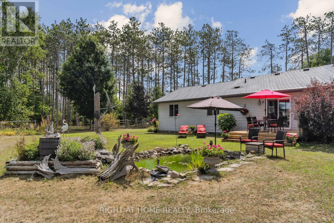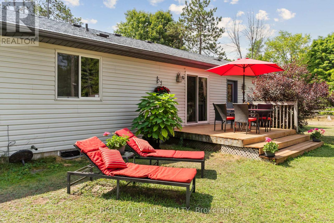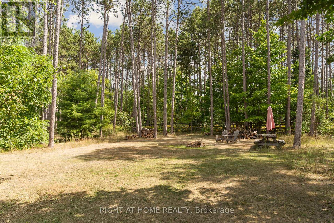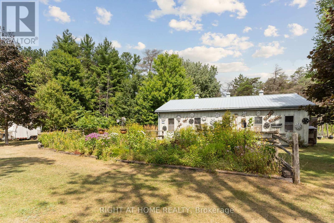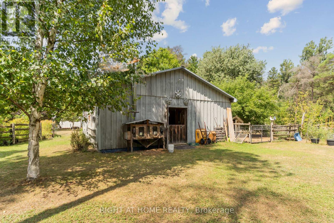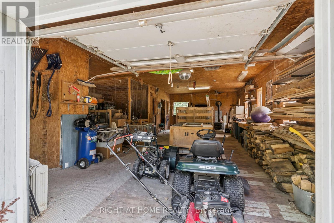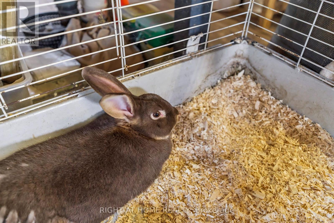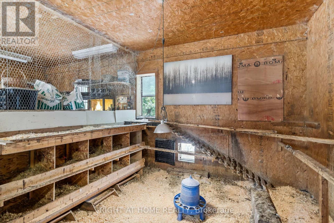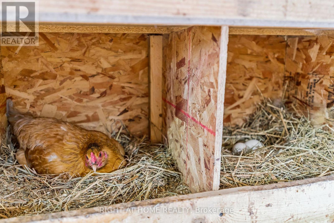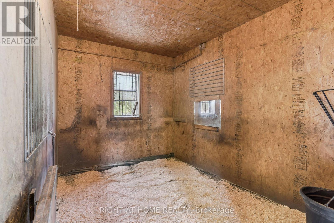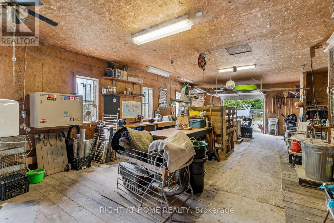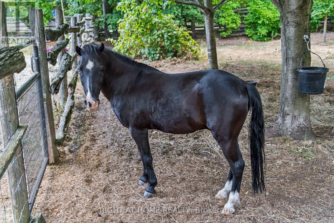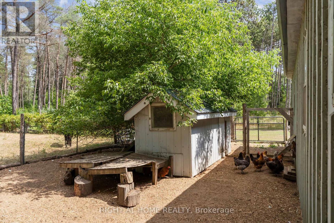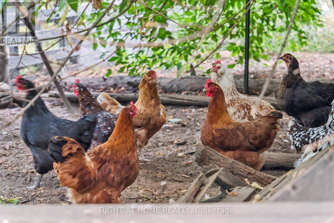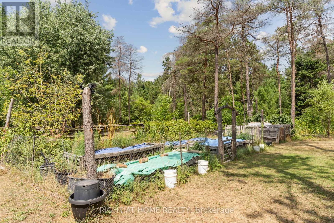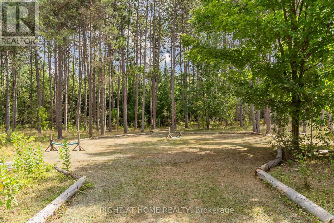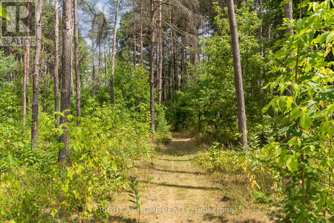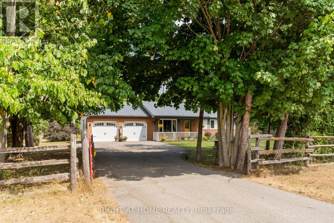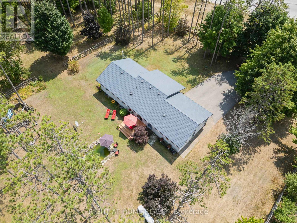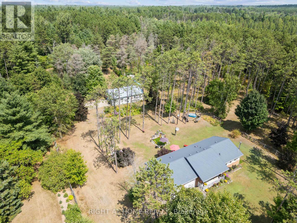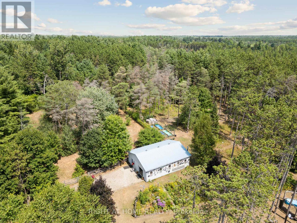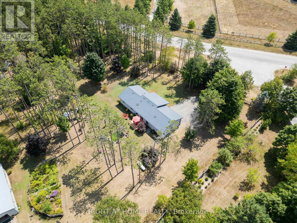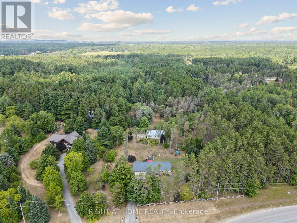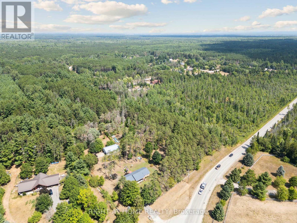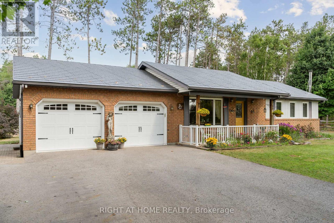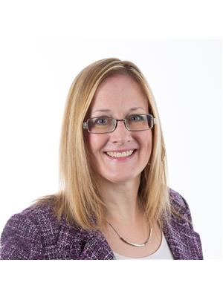3 Bedroom
2 Bathroom
1,100 - 1,500 ft2
Bungalow
Fireplace
Central Air Conditioning
Forced Air
Acreage
$1,150,000
Looking for a homestead that you can truly enjoy? You found it! Welcome to 6216 Sunnidale Tos. Townline, a gorgeous 2.95 ac property that is unmatched in this area! Gather together comfortably in this country home in the open concept kitchen & dining/living room areas, enhanced by granite kitchen counters, live-edge bar top, hardwood floors, vaulted ceiling, pantry, & entrance closet. Outside, you will appreciate a steel roof and insulated double car garage, providing an add'l entrance to the mud/laundry & powder rooms. The backyard is easily accessible through an opposing door, or sliding patio doors. The Primary bedroom w/2 closets offers an add'l room w/sliding barn door & r/in plumbing for laundry, ensuite, or WIC. Updates to the main bath & A/C (2024) are welcome features! Enjoy the spacious basement while you keep warm beside the wood stove. Grow your own organic black/rasp/gooseberries & currents, and store your canned goods in the w/in basement pantry! Wander outside to a winterized wood barn w/wood floors, metal roof, electrical panel, H2O supply,& compressor. Keep cool w/Dutch door at one end, and garage door at the other. Discover a horse stall, rabbit cages, chicken coop & breeding pen, w/access to outdoor run w/duck & turkey house. There is still space for a workshop & farm equip. storage! The fully fenced-in property boasts large trees, maintained walking trails, outdoor grass arena, paddock, fire pit, hummingbirds, nesting Bluebirds, Morels in spring, & many perennial gardens. Think of all you could grow & harvest to feed your family w/the fenced-in raised vegetable gardens & organized compost area! The stunning koi pond will mesmerize, while you relax on your new deck. Swimming, trout/bass/pike fishing are close by, w/groomed ATV & snowmobile trails woven through numerous forests in this area. High-speed internet, close to amenities (Angus-6 min,Alliston-20 min) & school bus stop right outside your house. Could you picture yourself living here? (id:50976)
Property Details
|
MLS® Number
|
S12348707 |
|
Property Type
|
Single Family |
|
Community Name
|
Rural Clearview |
|
Communication Type
|
Internet Access |
|
Equipment Type
|
Propane Tank |
|
Features
|
Irregular Lot Size, Carpet Free |
|
Parking Space Total
|
10 |
|
Rental Equipment Type
|
Propane Tank |
|
Structure
|
Barn, Paddocks/corralls, Workshop |
Building
|
Bathroom Total
|
2 |
|
Bedrooms Above Ground
|
3 |
|
Bedrooms Total
|
3 |
|
Appliances
|
Garage Door Opener Remote(s), Water Heater, Water Purifier, Dryer, Freezer, Satellite Dish, Stove, Washer, Water Softener, Whirlpool, Refrigerator |
|
Architectural Style
|
Bungalow |
|
Basement Development
|
Partially Finished |
|
Basement Type
|
Full (partially Finished) |
|
Construction Style Attachment
|
Detached |
|
Cooling Type
|
Central Air Conditioning |
|
Exterior Finish
|
Brick, Vinyl Siding |
|
Fireplace Present
|
Yes |
|
Fireplace Type
|
Woodstove |
|
Flooring Type
|
Hardwood, Ceramic, Tile |
|
Foundation Type
|
Poured Concrete |
|
Half Bath Total
|
1 |
|
Heating Fuel
|
Propane |
|
Heating Type
|
Forced Air |
|
Stories Total
|
1 |
|
Size Interior
|
1,100 - 1,500 Ft2 |
|
Type
|
House |
Parking
Land
|
Acreage
|
Yes |
|
Fence Type
|
Fully Fenced |
|
Sewer
|
Septic System |
|
Size Depth
|
435 Ft ,1 In |
|
Size Frontage
|
223 Ft ,2 In |
|
Size Irregular
|
223.2 X 435.1 Ft ; 372.08ft X435.14ft X223.17ft X 476.74 Ft |
|
Size Total Text
|
223.2 X 435.1 Ft ; 372.08ft X435.14ft X223.17ft X 476.74 Ft|2 - 4.99 Acres |
|
Zoning Description
|
Legal Non-conforming Use |
Rooms
| Level |
Type |
Length |
Width |
Dimensions |
|
Basement |
Pantry |
3 m |
1.94 m |
3 m x 1.94 m |
|
Basement |
Recreational, Games Room |
12.34 m |
7.39 m |
12.34 m x 7.39 m |
|
Main Level |
Living Room |
5.28 m |
4.33 m |
5.28 m x 4.33 m |
|
Main Level |
Kitchen |
5.21 m |
3.08 m |
5.21 m x 3.08 m |
|
Main Level |
Primary Bedroom |
3.52 m |
3.28 m |
3.52 m x 3.28 m |
|
Main Level |
Other |
2.73 m |
1.26 m |
2.73 m x 1.26 m |
|
Main Level |
Bedroom 2 |
3.14 m |
2.98 m |
3.14 m x 2.98 m |
|
Main Level |
Bedroom 3 |
3.03 m |
2.98 m |
3.03 m x 2.98 m |
|
Main Level |
Laundry Room |
2.46 m |
1.94 m |
2.46 m x 1.94 m |
|
Main Level |
Bathroom |
2.44 m |
1.92 m |
2.44 m x 1.92 m |
Utilities
|
Electricity
|
Installed |
|
Wireless
|
Available |
https://www.realtor.ca/real-estate/28742515/6216-sunnidale-tosorontio-townline-clearview-rural-clearview



