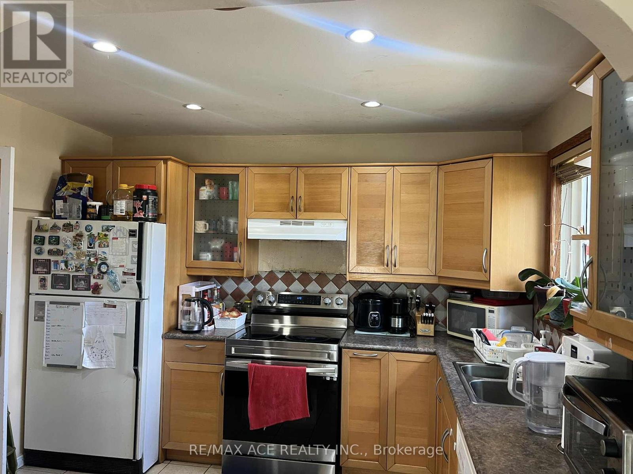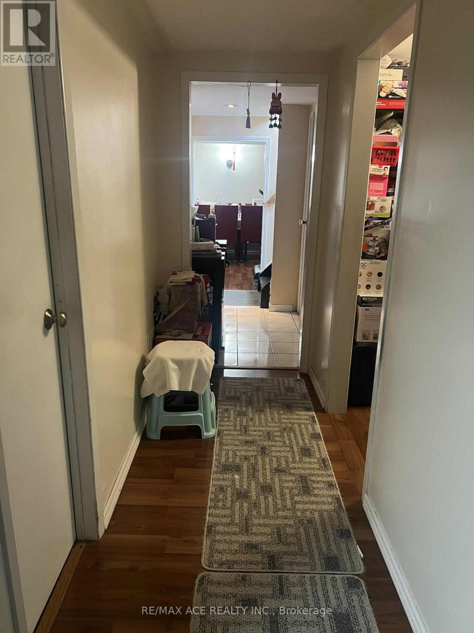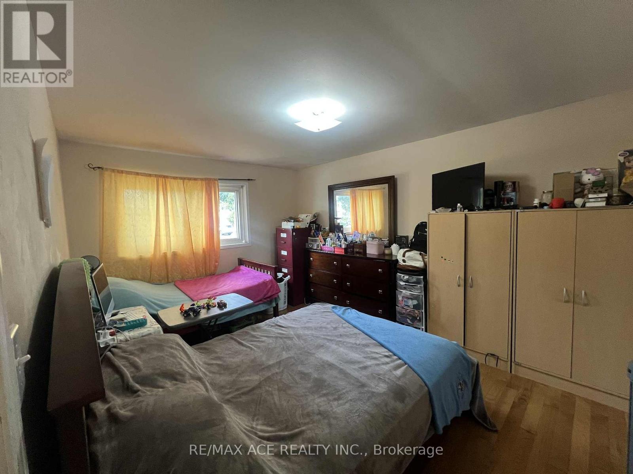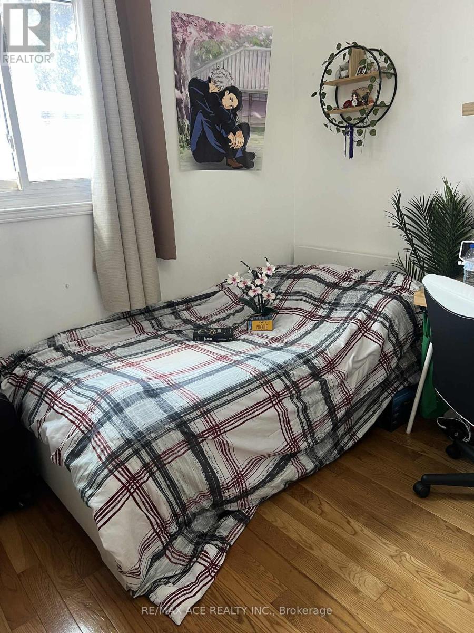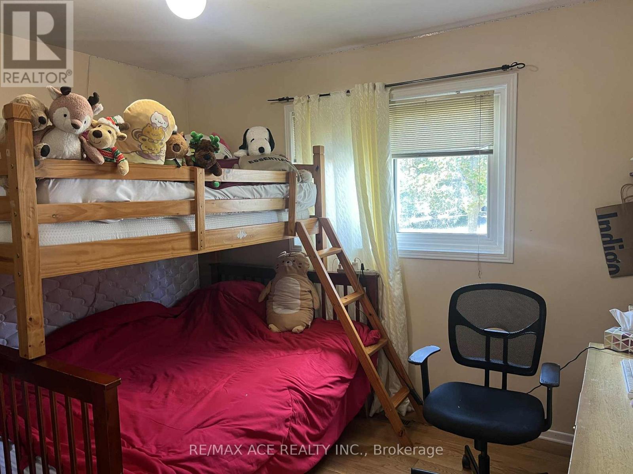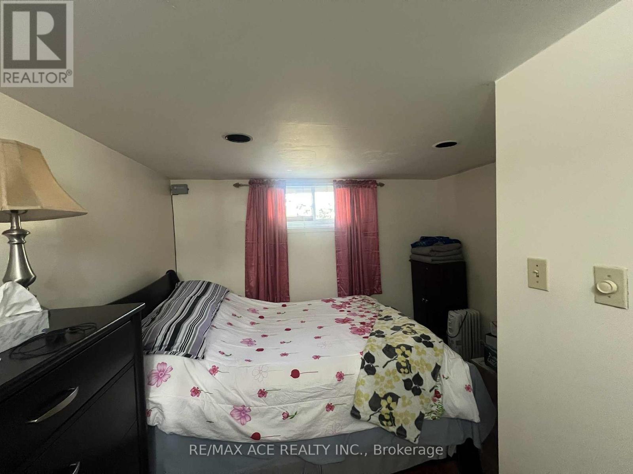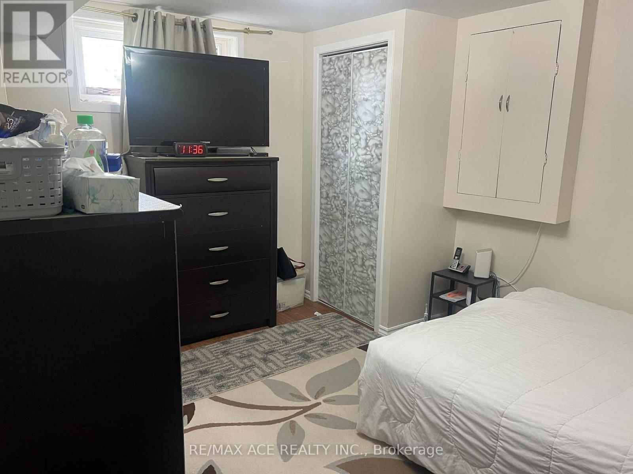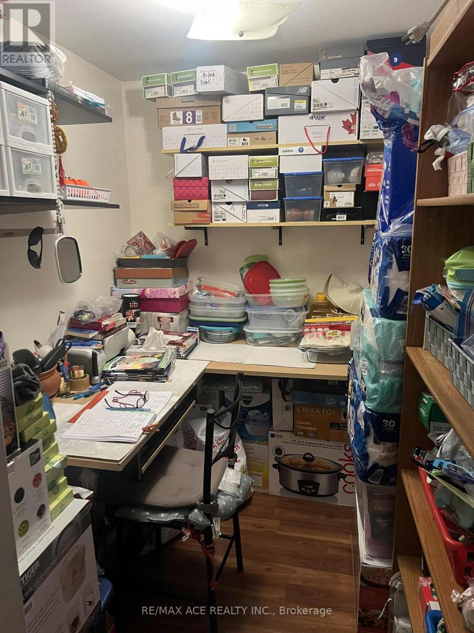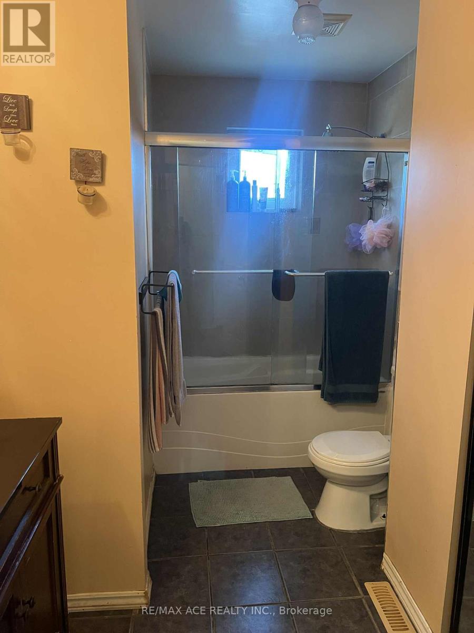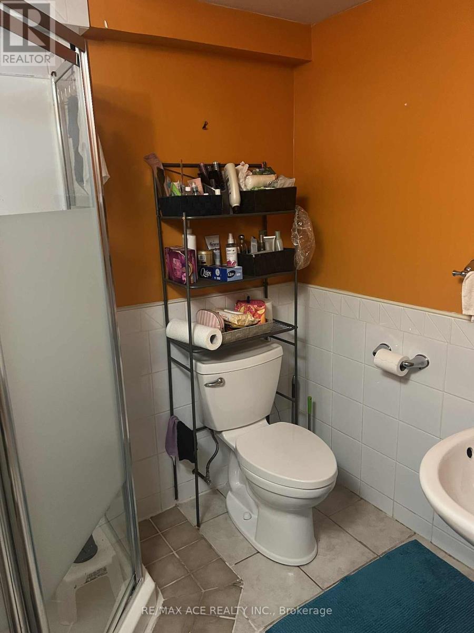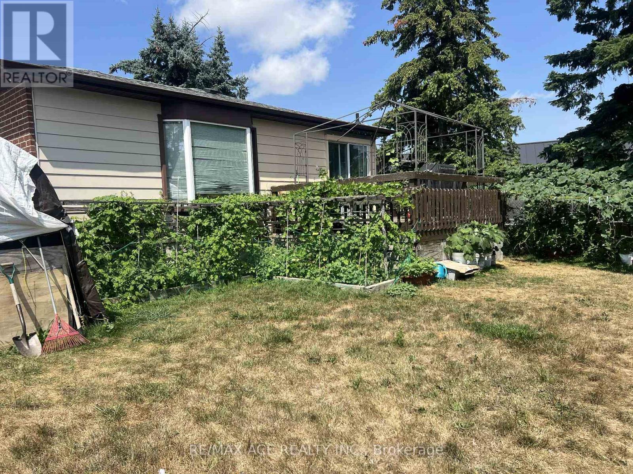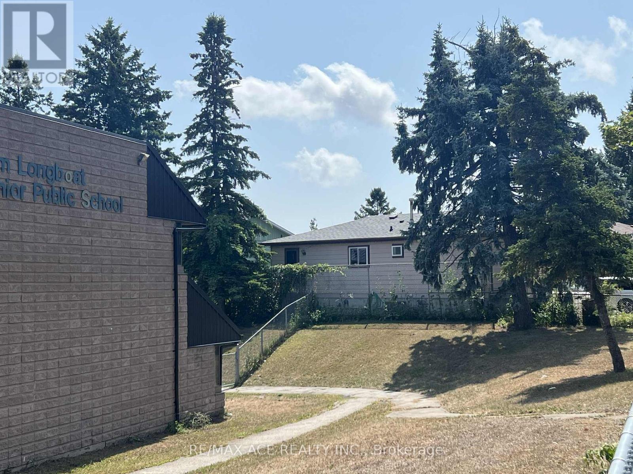5 Bedroom
2 Bathroom
700 - 1,100 ft2
Raised Bungalow
Central Air Conditioning
Forced Air
$888,000
3 + 2 Bedrooms Bright And Spacious Bungalow Is In A Very Convenient, High Demand Finch &Tapscott Area. Open Concept Living & Dining . Hardwood Flrs Thru-Out Main . Finished Basement Apartment For Potential Rental Income Or An In-Law Suite. W/O To A Large Deck And A Huge Yard. Minutes To Schools , Parks, Shopping & Public Transit. Close To Hospital , Major Highways ,Place Of Worship , Restaurants And All Other Amenities.2 Bedrooms, Washroom, Kitchen and large size living dining has potential for income generate from basement. Tom Longboat Jr Public School is left side of the property, TTC bus is a minutes, all amenities are nearby in this property. (id:50976)
Property Details
|
MLS® Number
|
E12348935 |
|
Property Type
|
Single Family |
|
Community Name
|
Malvern |
|
Amenities Near By
|
Park, Place Of Worship, Public Transit, Schools |
|
Community Features
|
Community Centre |
|
Equipment Type
|
Air Conditioner, Water Heater |
|
Features
|
Carpet Free |
|
Parking Space Total
|
6 |
|
Rental Equipment Type
|
Air Conditioner, Water Heater |
Building
|
Bathroom Total
|
2 |
|
Bedrooms Above Ground
|
3 |
|
Bedrooms Below Ground
|
2 |
|
Bedrooms Total
|
5 |
|
Appliances
|
Stove, Refrigerator |
|
Architectural Style
|
Raised Bungalow |
|
Basement Development
|
Finished |
|
Basement Features
|
Separate Entrance |
|
Basement Type
|
N/a (finished) |
|
Construction Style Attachment
|
Detached |
|
Cooling Type
|
Central Air Conditioning |
|
Exterior Finish
|
Aluminum Siding, Brick |
|
Flooring Type
|
Hardwood, Ceramic, Laminate |
|
Foundation Type
|
Concrete |
|
Heating Fuel
|
Natural Gas |
|
Heating Type
|
Forced Air |
|
Stories Total
|
1 |
|
Size Interior
|
700 - 1,100 Ft2 |
|
Type
|
House |
|
Utility Water
|
Municipal Water |
Parking
Land
|
Acreage
|
No |
|
Land Amenities
|
Park, Place Of Worship, Public Transit, Schools |
|
Sewer
|
Sanitary Sewer |
|
Size Depth
|
114 Ft |
|
Size Frontage
|
50 Ft ,2 In |
|
Size Irregular
|
50.2 X 114 Ft |
|
Size Total Text
|
50.2 X 114 Ft |
Rooms
| Level |
Type |
Length |
Width |
Dimensions |
|
Basement |
Bedroom 4 |
3.2 m |
3.3 m |
3.2 m x 3.3 m |
|
Basement |
Bedroom 5 |
3.2 m |
3.3 m |
3.2 m x 3.3 m |
|
Basement |
Recreational, Games Room |
6.5 m |
3.3 m |
6.5 m x 3.3 m |
|
Main Level |
Living Room |
6.4 m |
3.77 m |
6.4 m x 3.77 m |
|
Main Level |
Dining Room |
3.73 m |
2.75 m |
3.73 m x 2.75 m |
|
Main Level |
Kitchen |
3.34 m |
2.75 m |
3.34 m x 2.75 m |
|
Main Level |
Primary Bedroom |
3.58 m |
3.37 m |
3.58 m x 3.37 m |
|
Main Level |
Bedroom 2 |
3.47 m |
2.88 m |
3.47 m x 2.88 m |
|
Main Level |
Bedroom 3 |
2.34 m |
2.25 m |
2.34 m x 2.25 m |
https://www.realtor.ca/real-estate/28742887/33-crow-trail-toronto-malvern-malvern








