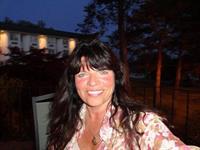3 Bedroom
1 Bathroom
1,643 ft2
Bungalow
Fireplace
Central Air Conditioning
Forced Air
Acreage
$1,649,900
Hobby farm in Brant County. Picture perfect farm features an original good brick home offering three bedrooms. 1.5 baths, open concept kitchen with dining area and island overlooking the kitchen , open to main floor family room. Patio door ( newer) with walkout to back deck. Family room features a stone fireplace with gas insert. Property has natural gas heating. Main floor laundry and mudroom with access to double garage and driveway. 2pc bath. Three spacious bedrooms. All with original hardwood floors. $pc bath. Ceramic floor in kitchen and dining. Gorgeous acreage includes many mature trees, beechwood, Linden, maple, fruit, spruce and flower gardens. Six spruce board fenced paddock areas. Regulation size outdoor ring for Dressage riders 70 X 130'. Steel outdoor arena 60 x 120' with shredded rubber footing and sodium lighting. Beautiful, immaculate steel horse barn features 7 stalls, one standing stall, water hydrant, storage areas and loft above. lots of birds , 4 acres of treed area to the east side. Dog run. Backs onto golf course. Owners have maintained and loved this property for almost 40 years. Please do not drive on the property without an appointment. Fibre optic available for internet. (id:50976)
Property Details
|
MLS® Number
|
40760031 |
|
Property Type
|
Agriculture |
|
Amenities Near By
|
Golf Nearby, Shopping |
|
Communication Type
|
High Speed Internet |
|
Community Features
|
School Bus |
|
Farm Type
|
Boarding, Hobby Farm |
|
Features
|
Southern Exposure, Sump Pump |
|
Structure
|
Barn |
Building
|
Bathroom Total
|
1 |
|
Bedrooms Above Ground
|
3 |
|
Bedrooms Total
|
3 |
|
Appliances
|
Dishwasher, Dryer, Refrigerator, Stove, Washer, Hood Fan |
|
Architectural Style
|
Bungalow |
|
Basement Development
|
Unfinished |
|
Basement Type
|
Full (unfinished) |
|
Constructed Date
|
1972 |
|
Cooling Type
|
Central Air Conditioning |
|
Exterior Finish
|
Brick Veneer, Concrete |
|
Fire Protection
|
Smoke Detectors |
|
Fireplace Present
|
Yes |
|
Fireplace Total
|
1 |
|
Heating Type
|
Forced Air |
|
Stories Total
|
1 |
|
Size Interior
|
1,643 Ft2 |
|
Utility Water
|
Drilled Well |
Parking
Land
|
Access Type
|
Road Access |
|
Acreage
|
Yes |
|
Fence Type
|
Partially Fenced |
|
Land Amenities
|
Golf Nearby, Shopping |
|
Sewer
|
Septic System |
|
Size Frontage
|
774 Ft |
|
Size Irregular
|
10.077 |
|
Size Total
|
10.077 Ac|10 - 24.99 Acres |
|
Size Total Text
|
10.077 Ac|10 - 24.99 Acres |
|
Zoning Description
|
A |
Rooms
| Level |
Type |
Length |
Width |
Dimensions |
|
Main Level |
4pc Bathroom |
|
|
Measurements not available |
|
Main Level |
Primary Bedroom |
|
|
11'3'' x 13'8'' |
|
Main Level |
Bedroom |
|
|
11'4'' x 10'4'' |
|
Main Level |
Bedroom |
|
|
12'3'' x 11'0'' |
|
Main Level |
Dining Room |
|
|
10'8'' x 11'3'' |
|
Main Level |
Mud Room |
|
|
12'0'' x 7'5'' |
|
Main Level |
Family Room |
|
|
15'2'' x 11'7'' |
|
Main Level |
Kitchen |
|
|
14'5'' x 9'5'' |
|
Main Level |
Living Room |
|
|
17'5'' x 11'6'' |
Utilities
|
Natural Gas
|
Available |
|
Telephone
|
Available |
https://www.realtor.ca/real-estate/28743136/124-governors-road-e-brantford






















































