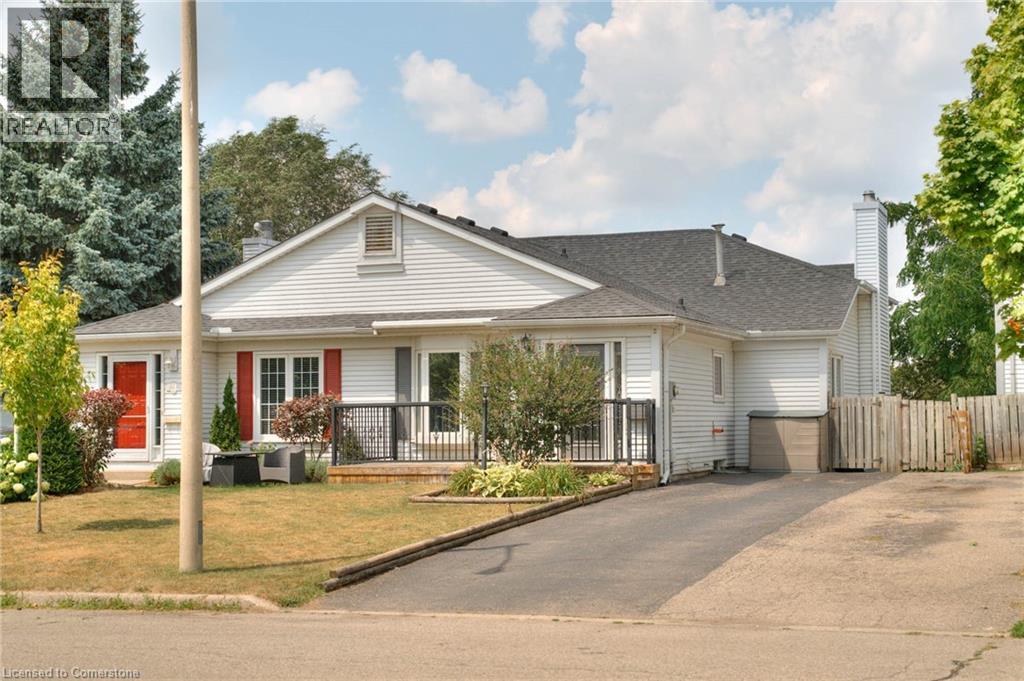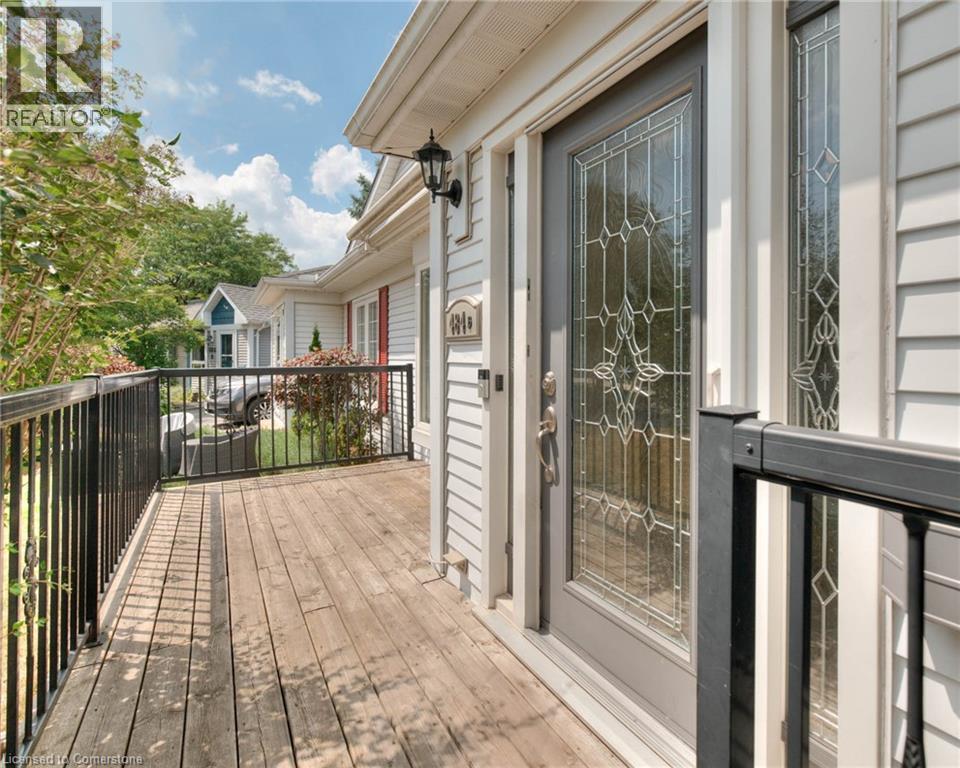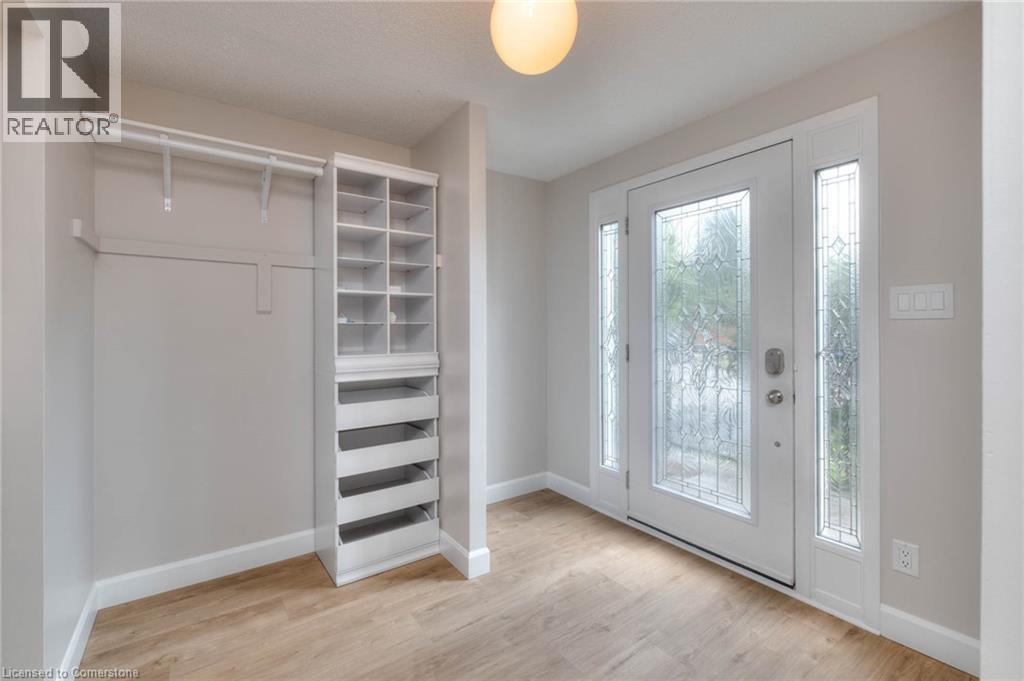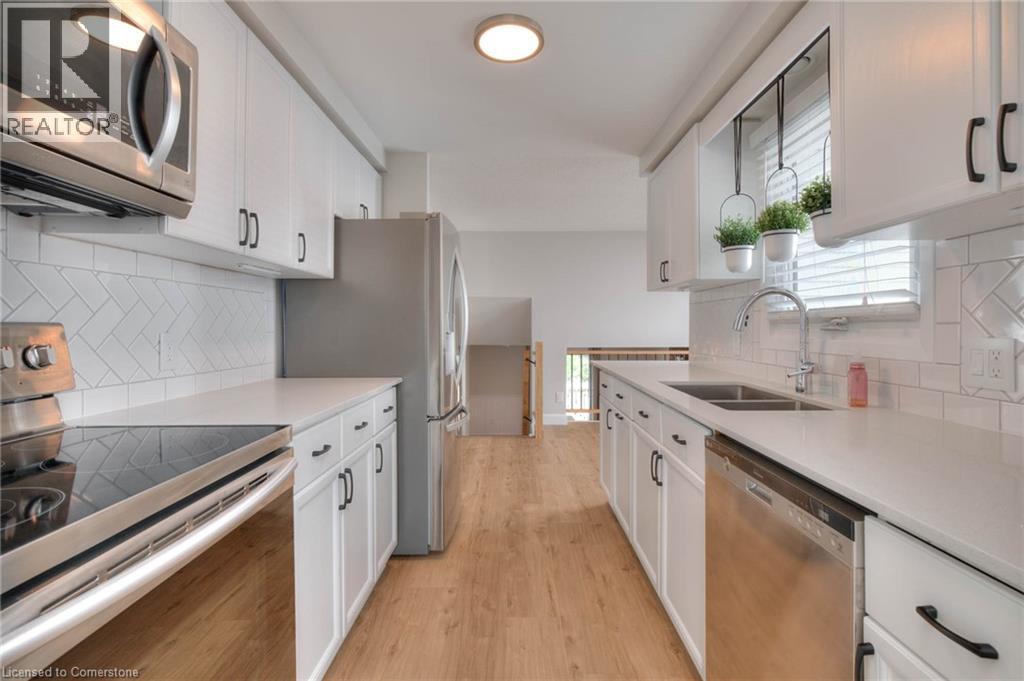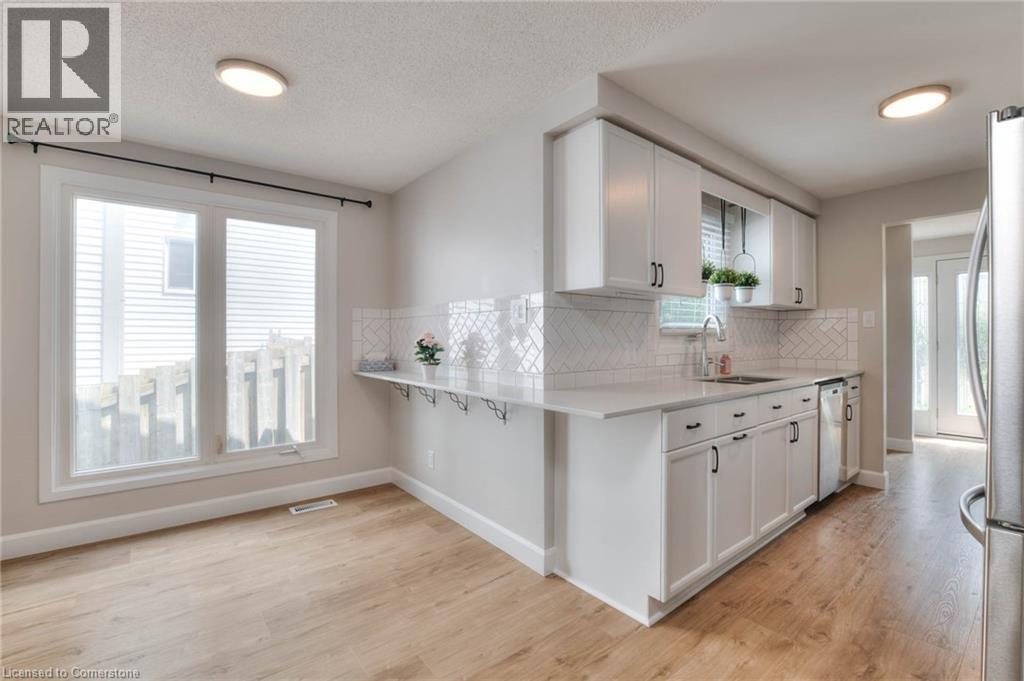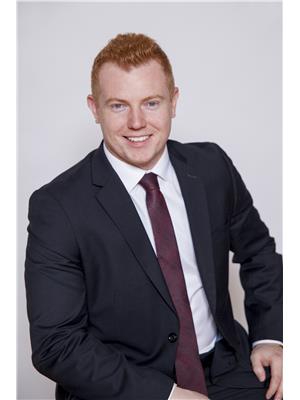3 Bedroom
2 Bathroom
1,545 ft2
Fireplace
Central Air Conditioning
$575,000
Step into style and comfort in this refreshed semi-detached home in sought-after Westvale. Inside, brand new main-level flooring leads you through sunlit living spaces, while the updated kitchen features sleek quartz countertops, timeless subway tile backsplash, and fresh paint that flows from top to bottom. Large windows fill each room with natural light, highlighting two upgraded bathrooms and two spacious upper-level bedrooms. The lower level offers a versatile third bedroom or office with its own full bath—ideal for guests or remote work. Outside, enjoy morning coffee on the covered front porch or entertain in the reimagined backyard with stone patio, tiled walkway, artificial turf, raised deck, and shed—all within a fully fenced yard. Recent updates include a 2023 furnace. Just minutes to schools, parks, and The Boardwalk’s shopping, dining, and entertainment. This is the one you’ve been waiting for—move-in ready and packed with thoughtful upgrades. (id:50976)
Property Details
|
MLS® Number
|
40760731 |
|
Property Type
|
Single Family |
|
Amenities Near By
|
Park, Schools, Shopping |
|
Equipment Type
|
Water Heater |
|
Features
|
Shared Driveway, Sump Pump |
|
Parking Space Total
|
3 |
|
Rental Equipment Type
|
Water Heater |
Building
|
Bathroom Total
|
2 |
|
Bedrooms Above Ground
|
2 |
|
Bedrooms Below Ground
|
1 |
|
Bedrooms Total
|
3 |
|
Appliances
|
Dishwasher, Dryer, Refrigerator, Stove, Water Softener, Washer, Microwave Built-in, Wine Fridge |
|
Basement Development
|
Partially Finished |
|
Basement Type
|
Full (partially Finished) |
|
Construction Style Attachment
|
Semi-detached |
|
Cooling Type
|
Central Air Conditioning |
|
Exterior Finish
|
Aluminum Siding |
|
Fire Protection
|
Smoke Detectors, Security System |
|
Fireplace Present
|
Yes |
|
Fireplace Total
|
1 |
|
Foundation Type
|
Poured Concrete |
|
Size Interior
|
1,545 Ft2 |
|
Type
|
House |
|
Utility Water
|
Municipal Water |
Land
|
Acreage
|
No |
|
Land Amenities
|
Park, Schools, Shopping |
|
Sewer
|
Municipal Sewage System |
|
Size Frontage
|
29 Ft |
|
Size Total Text
|
Under 1/2 Acre |
|
Zoning Description
|
R4 |
Rooms
| Level |
Type |
Length |
Width |
Dimensions |
|
Second Level |
3pc Bathroom |
|
|
8'5'' x 4'11'' |
|
Second Level |
Bedroom |
|
|
14'8'' x 9'5'' |
|
Second Level |
Primary Bedroom |
|
|
12'7'' x 11'6'' |
|
Basement |
Utility Room |
|
|
25'7'' x 24'1'' |
|
Basement |
Recreation Room |
|
|
14'10'' x 11'2'' |
|
Lower Level |
4pc Bathroom |
|
|
Measurements not available |
|
Lower Level |
Family Room |
|
|
16'11'' x 13'5'' |
|
Lower Level |
Bedroom |
|
|
10'7'' x 10'6'' |
|
Main Level |
Living Room |
|
|
23'0'' x 11'8'' |
|
Main Level |
Kitchen |
|
|
7'11'' x 9'3'' |
|
Main Level |
Foyer |
|
|
7'10'' x 8'6'' |
|
Main Level |
Dining Room |
|
|
12'8'' x 7'11'' |
https://www.realtor.ca/real-estate/28744158/484b-red-river-drive-waterloo



