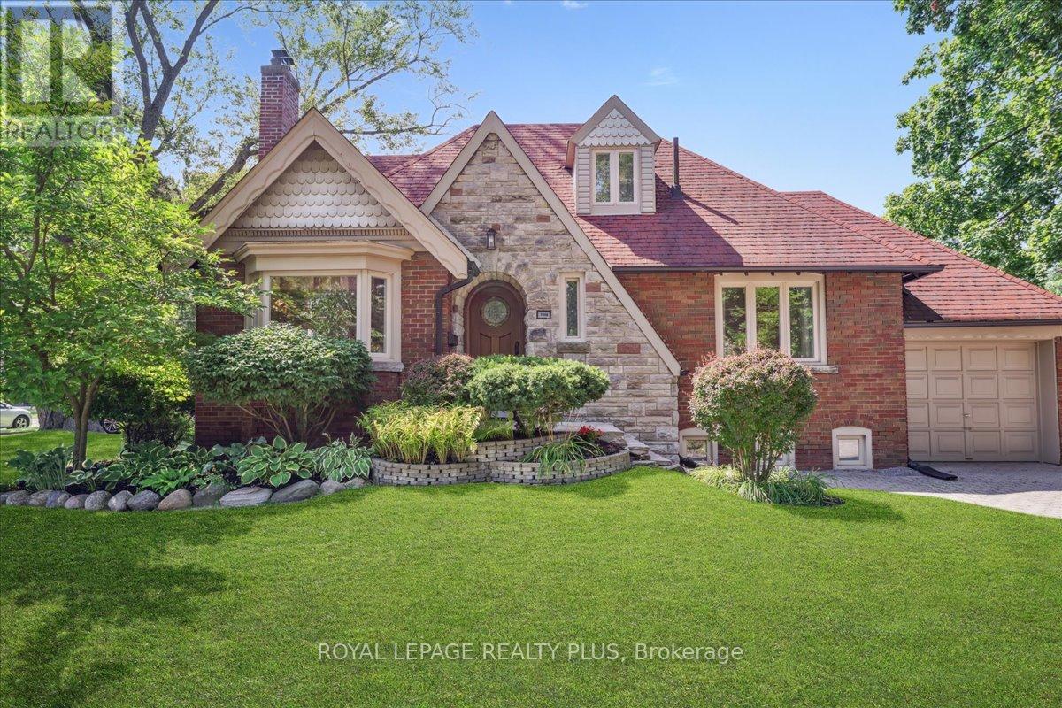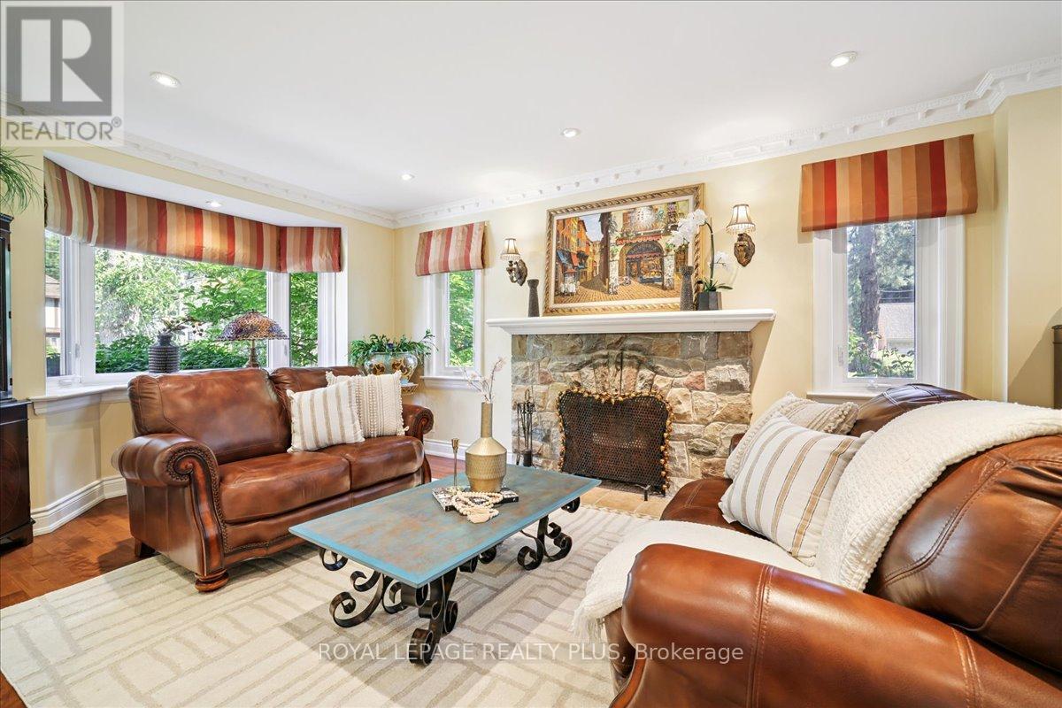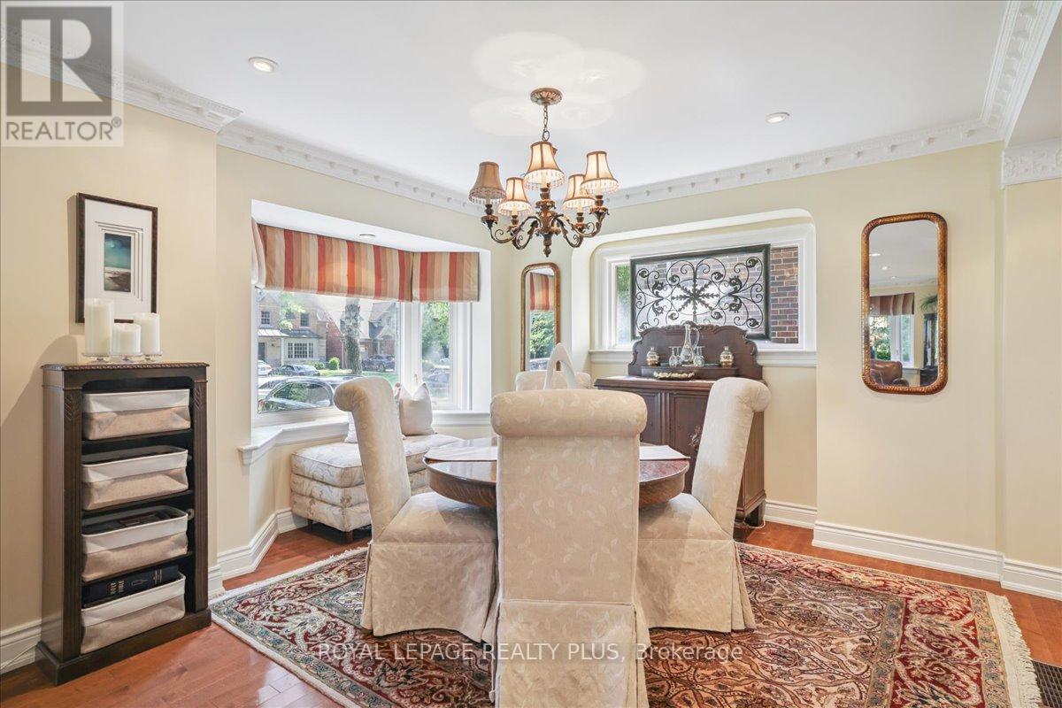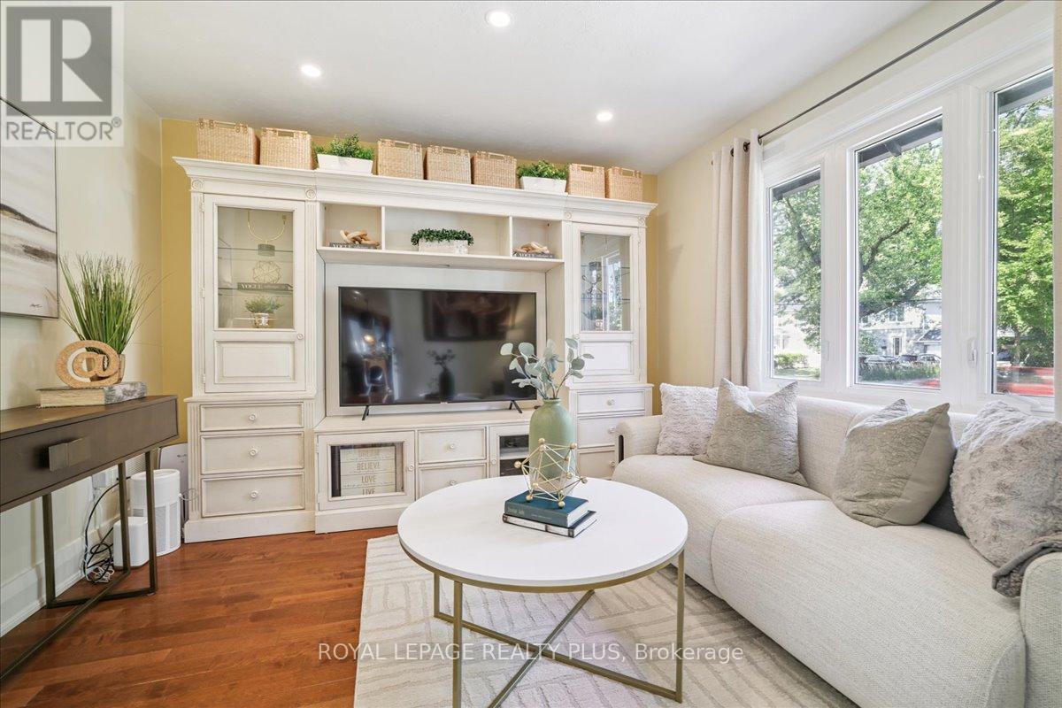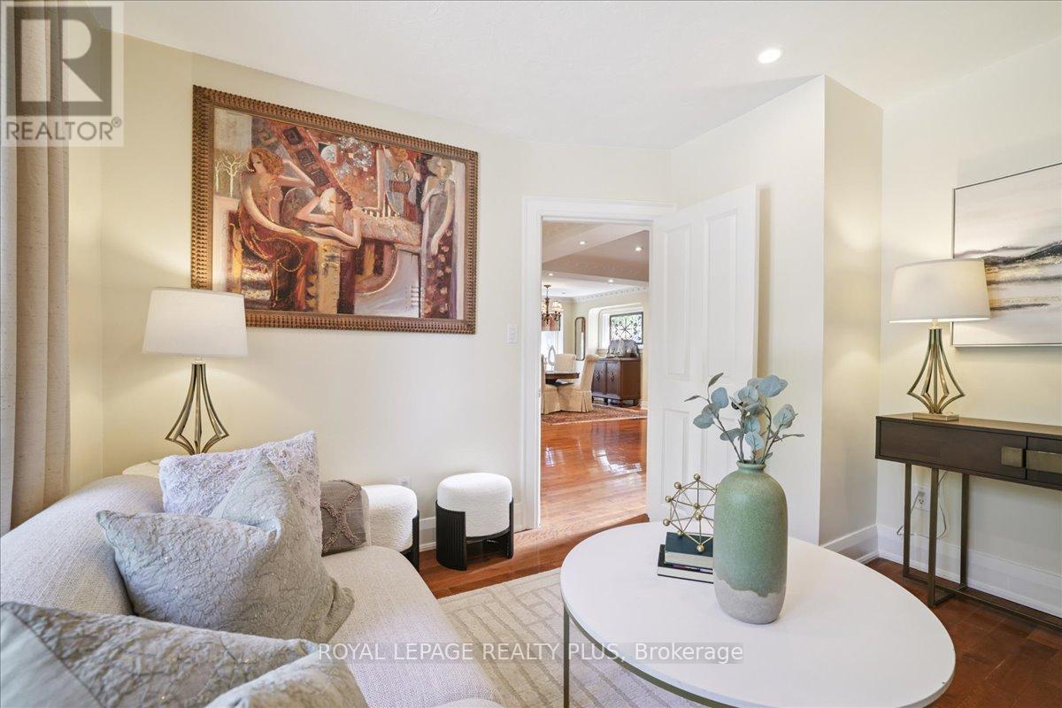4 Bedroom
3 Bathroom
1,100 - 1,500 ft2
Fireplace
Central Air Conditioning
Forced Air
$1,890,000
Discover this updated 2-bedroom, 2-bath home in the heart of The Kingsway, one of Toronto's most coveted neighbourhoods. Bright and open, the main floor features a modern kitchen with stainless steel induction stove, granite counters, and a seamless walkout to a covered patio and large private yard perfect for entertaining or relaxing outdoors. The versatile den makes an ideal home office, while the lower level offers a media area, recreation room that could serve as a4th bedroom, and potential for a nanny or in-law suite. Just steps to Royal York subway, Bloor Streets restaurants, shops, and classic theatre, this home offers unmatched walkability with excellent transit access. Lovingly maintained and move-in ready, it delivers modern living in one of Toronto's most connected and desirable neighbourhoods. (id:50976)
Property Details
|
MLS® Number
|
W12350080 |
|
Property Type
|
Single Family |
|
Community Name
|
Kingsway South |
|
Amenities Near By
|
Public Transit, Schools |
|
Equipment Type
|
Water Heater - Gas, Water Heater |
|
Features
|
Level Lot, In-law Suite |
|
Parking Space Total
|
3 |
|
Rental Equipment Type
|
Water Heater - Gas, Water Heater |
|
Structure
|
Porch, Shed |
Building
|
Bathroom Total
|
3 |
|
Bedrooms Above Ground
|
2 |
|
Bedrooms Below Ground
|
2 |
|
Bedrooms Total
|
4 |
|
Age
|
51 To 99 Years |
|
Amenities
|
Fireplace(s) |
|
Appliances
|
Dishwasher, Dryer, Microwave, Stove, Washer, Window Coverings, Refrigerator |
|
Basement Development
|
Finished |
|
Basement Type
|
N/a (finished) |
|
Construction Style Attachment
|
Detached |
|
Cooling Type
|
Central Air Conditioning |
|
Exterior Finish
|
Brick, Stone |
|
Fireplace Present
|
Yes |
|
Foundation Type
|
Unknown |
|
Half Bath Total
|
1 |
|
Heating Fuel
|
Natural Gas |
|
Heating Type
|
Forced Air |
|
Stories Total
|
2 |
|
Size Interior
|
1,100 - 1,500 Ft2 |
|
Type
|
House |
|
Utility Water
|
Municipal Water |
Parking
Land
|
Acreage
|
No |
|
Fence Type
|
Fenced Yard |
|
Land Amenities
|
Public Transit, Schools |
|
Sewer
|
Sanitary Sewer |
|
Size Depth
|
35 Ft |
|
Size Frontage
|
115 Ft |
|
Size Irregular
|
115 X 35 Ft ; 115.16 Ft X 40.05 Ft X 120.16 Ft X 35.04 |
|
Size Total Text
|
115 X 35 Ft ; 115.16 Ft X 40.05 Ft X 120.16 Ft X 35.04 |
Rooms
| Level |
Type |
Length |
Width |
Dimensions |
|
Second Level |
Primary Bedroom |
4.46 m |
3.56 m |
4.46 m x 3.56 m |
|
Second Level |
Bedroom 2 |
3.59 m |
3.37 m |
3.59 m x 3.37 m |
|
Basement |
Bedroom 3 |
3.27 m |
3.36 m |
3.27 m x 3.36 m |
|
Basement |
Recreational, Games Room |
5.39 m |
3.55 m |
5.39 m x 3.55 m |
|
Basement |
Media |
3.15 m |
6.65 m |
3.15 m x 6.65 m |
|
Basement |
Laundry Room |
3.72 m |
2.45 m |
3.72 m x 2.45 m |
|
Main Level |
Dining Room |
4.45 m |
4.07 m |
4.45 m x 4.07 m |
|
Main Level |
Living Room |
3.87 m |
5.13 m |
3.87 m x 5.13 m |
|
Main Level |
Den |
3.62 m |
3.73 m |
3.62 m x 3.73 m |
|
Main Level |
Kitchen |
3.27 m |
4.12 m |
3.27 m x 4.12 m |
https://www.realtor.ca/real-estate/28745327/1048-royal-york-road-toronto-kingsway-south-kingsway-south



