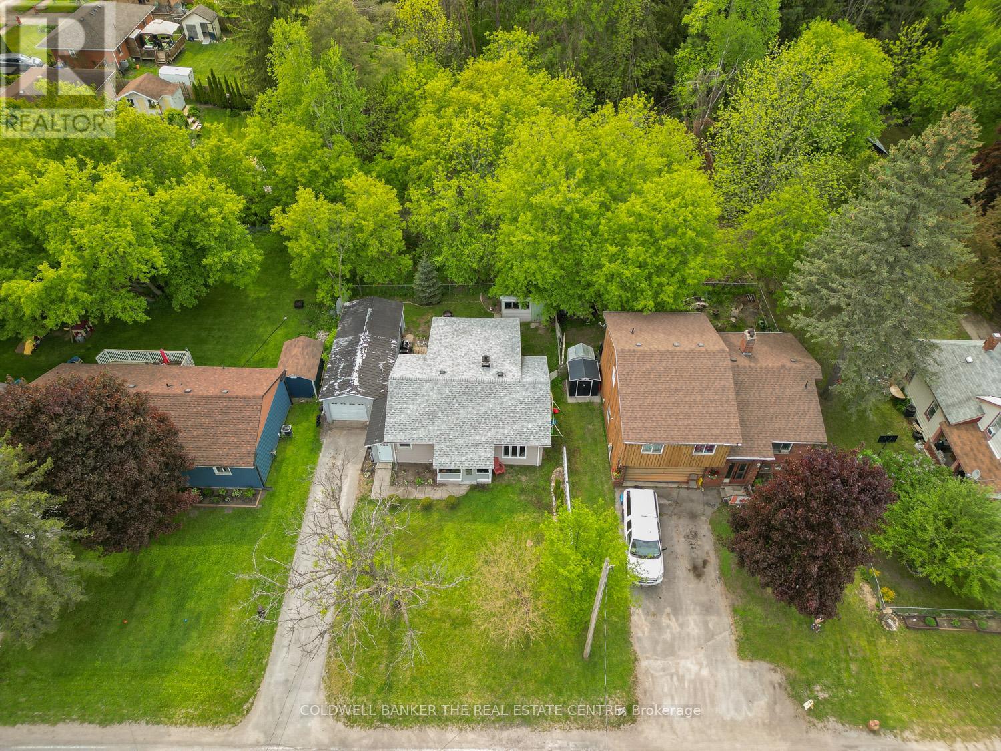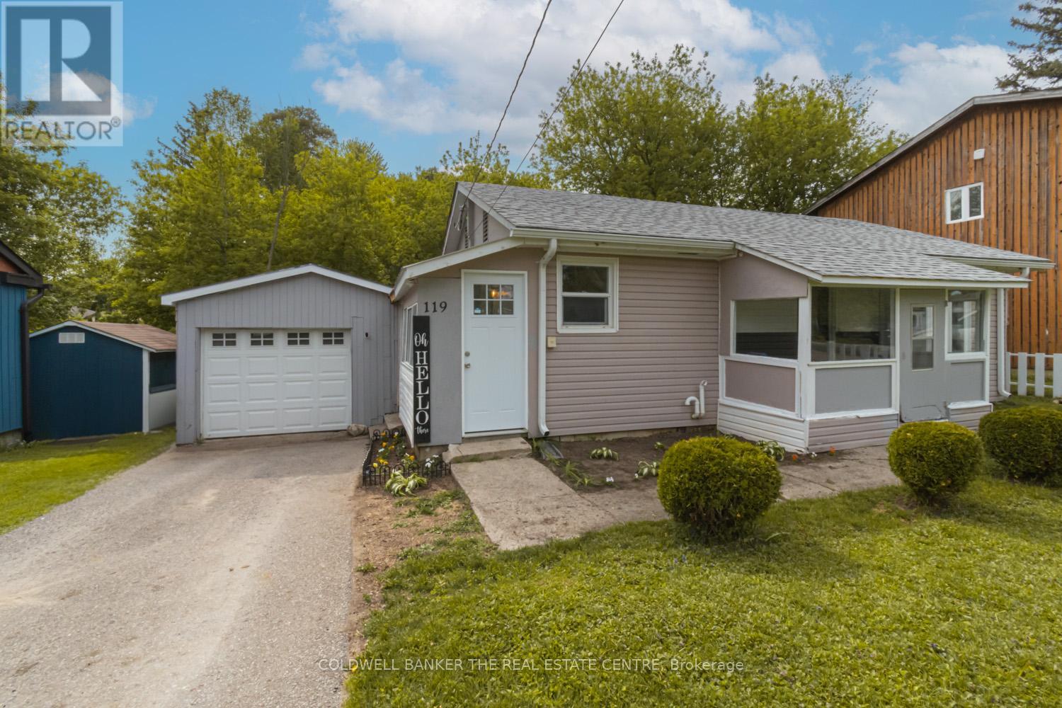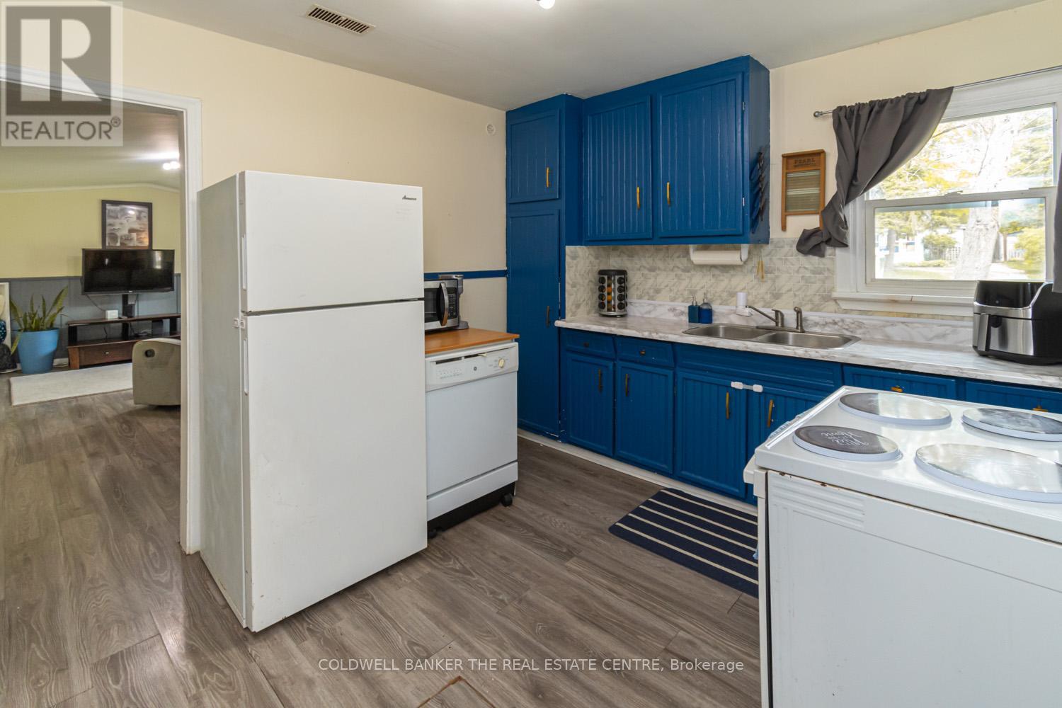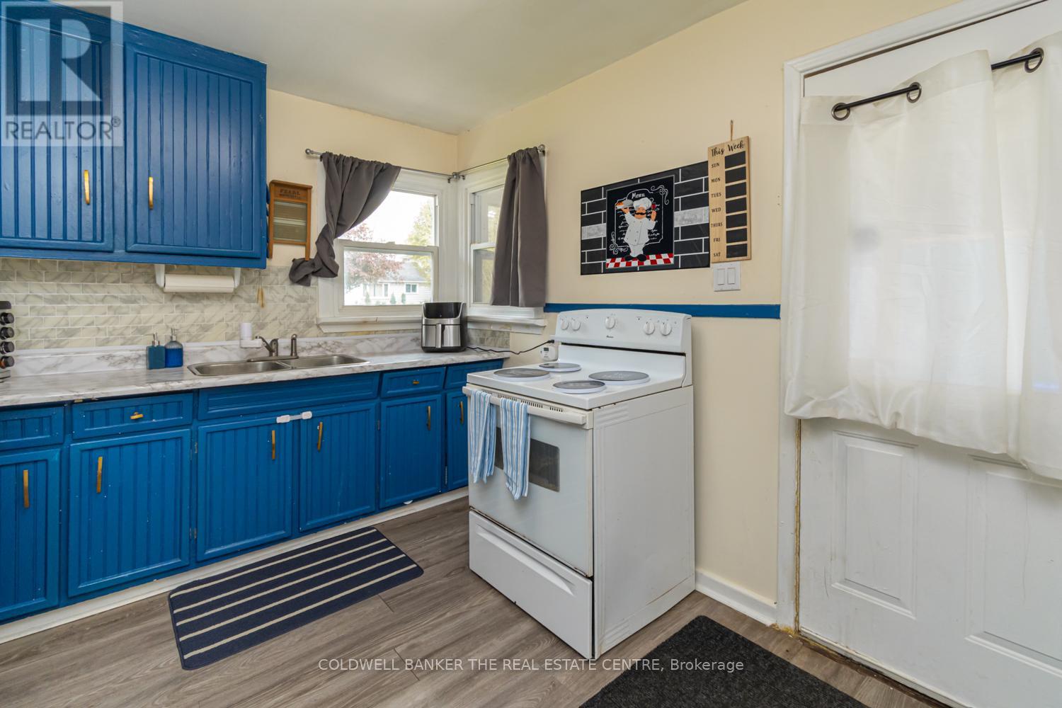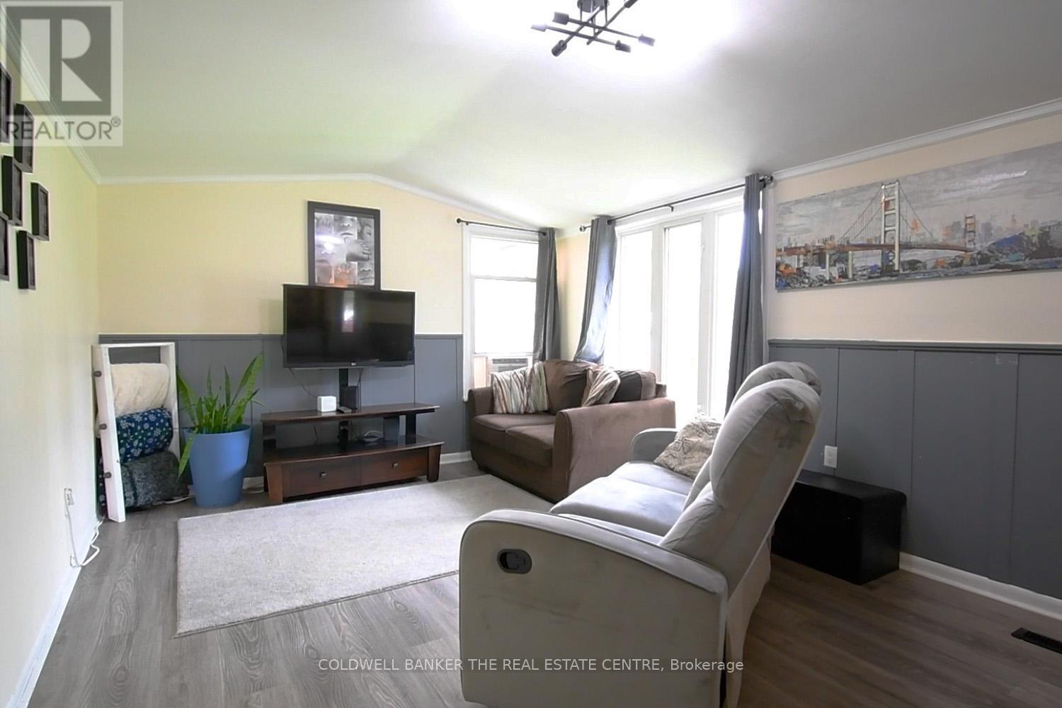2 Bedroom
1 Bathroom
700 - 1,100 ft2
Bungalow
Wall Unit
Forced Air
$519,999
Discover this charming and well-maintained bungalow in the heart of Angus, featuring 2 bedrooms plus a versatile den and 1 full bathroom. Whether you're a first-time buyer, looking to downsize, or searching for an investment property, this home is full of potential. Set on a spacious lot with mature trees as your backdrop, you'll enjoy both privacy and a peaceful, natural setting. Inside, the home offers a bright family room with peak ceilings, a beautifully updated 4-piece bathroom, and a sunny den/utility room that can adapt to your needs. Two mudroom-style porches provide practical entryways, while outside, the expansive yard is complemented by a 34ft x 14ft detached garage- perfect for a workshop, extra storage, or hobbies. Located close to base Borden, schools, parks, shopping & amenities, and commuter routes, this property combines everyday convenience with the comfort of a quiet, established neighborhood. Don't miss the opportunity to own a detached home on a generous lot in this thriving community! (id:50976)
Property Details
|
MLS® Number
|
N12350123 |
|
Property Type
|
Single Family |
|
Community Name
|
Angus |
|
Features
|
Carpet Free |
|
Parking Space Total
|
5 |
Building
|
Bathroom Total
|
1 |
|
Bedrooms Above Ground
|
2 |
|
Bedrooms Total
|
2 |
|
Appliances
|
Garage Door Opener Remote(s), Water Heater, Dryer, Stove, Washer, Window Coverings, Refrigerator |
|
Architectural Style
|
Bungalow |
|
Basement Type
|
Crawl Space |
|
Construction Style Attachment
|
Detached |
|
Cooling Type
|
Wall Unit |
|
Exterior Finish
|
Vinyl Siding |
|
Foundation Type
|
Unknown |
|
Heating Fuel
|
Natural Gas |
|
Heating Type
|
Forced Air |
|
Stories Total
|
1 |
|
Size Interior
|
700 - 1,100 Ft2 |
|
Type
|
House |
|
Utility Water
|
Municipal Water |
Parking
Land
|
Acreage
|
No |
|
Sewer
|
Sanitary Sewer |
|
Size Depth
|
99 Ft |
|
Size Frontage
|
54 Ft |
|
Size Irregular
|
54 X 99 Ft |
|
Size Total Text
|
54 X 99 Ft |
Rooms
| Level |
Type |
Length |
Width |
Dimensions |
|
Main Level |
Kitchen |
10.04 m |
11.65 m |
10.04 m x 11.65 m |
|
Main Level |
Primary Bedroom |
9.38 m |
9.74 m |
9.38 m x 9.74 m |
|
Main Level |
Bedroom 2 |
10.04 m |
9.74 m |
10.04 m x 9.74 m |
|
Main Level |
Bathroom |
7.68 m |
5.31 m |
7.68 m x 5.31 m |
|
Main Level |
Den |
14.3 m |
13.78 m |
14.3 m x 13.78 m |
|
Main Level |
Living Room |
17.32 m |
11.65 m |
17.32 m x 11.65 m |
https://www.realtor.ca/real-estate/28745285/119-elizabeth-street-essa-angus-angus



