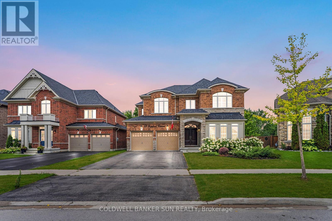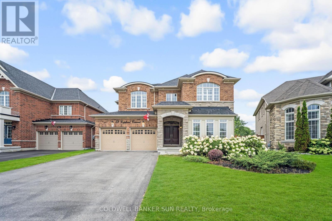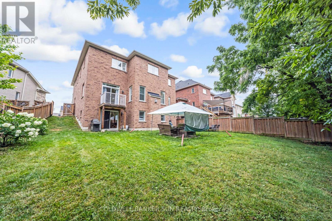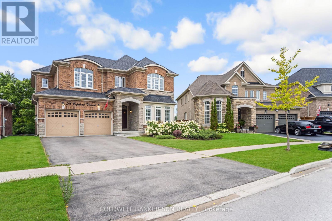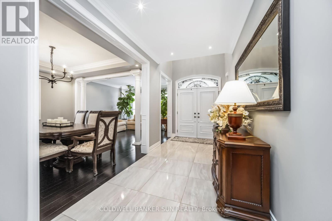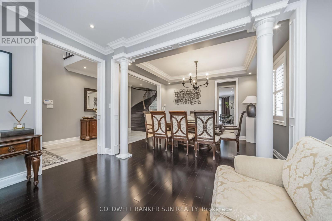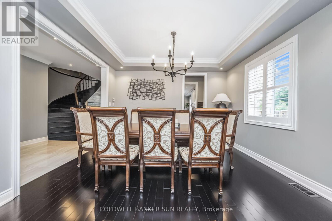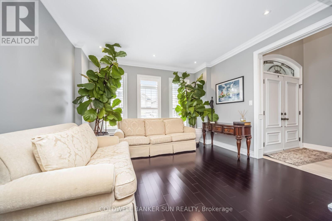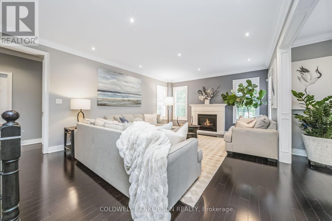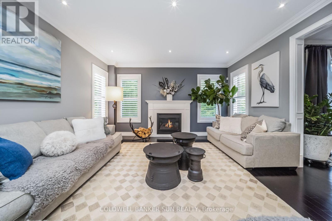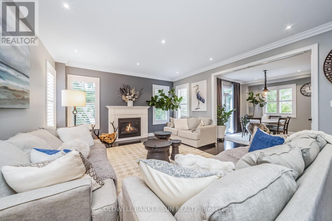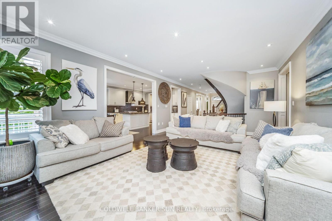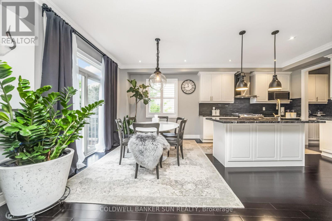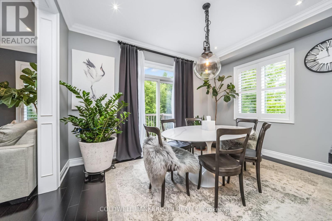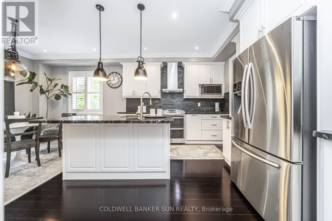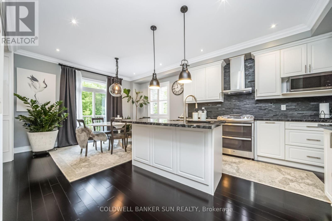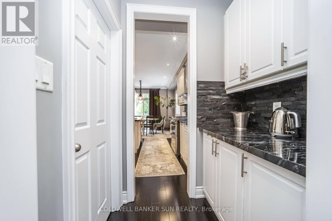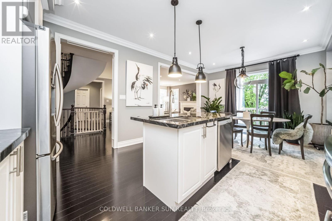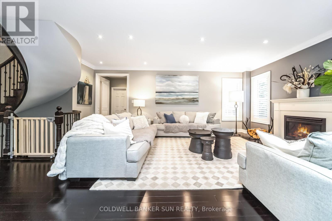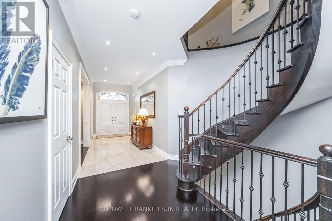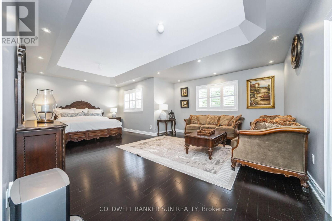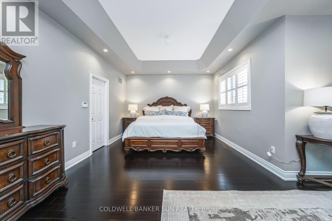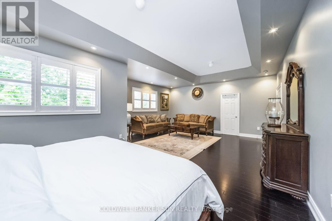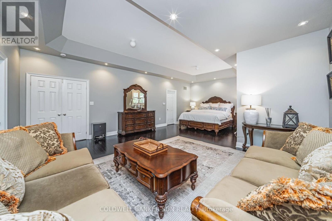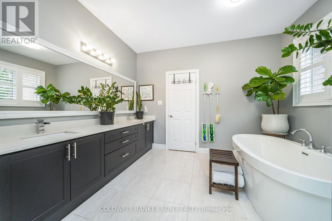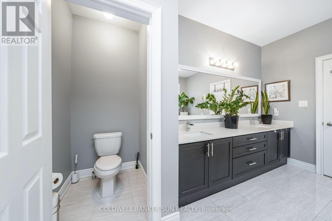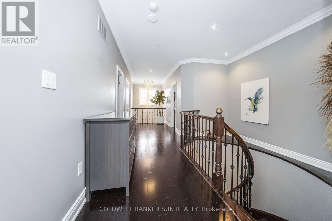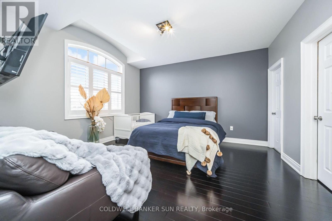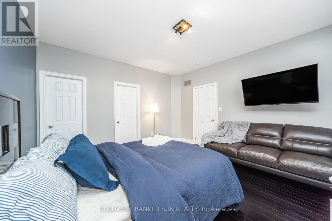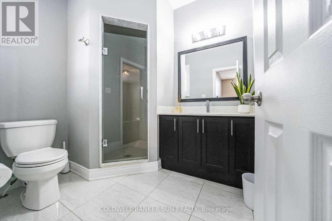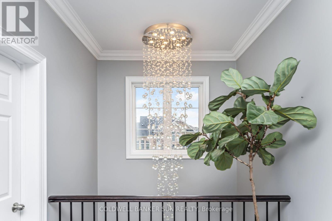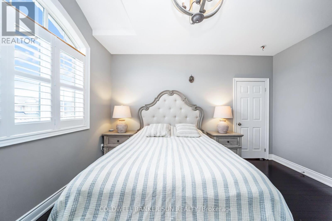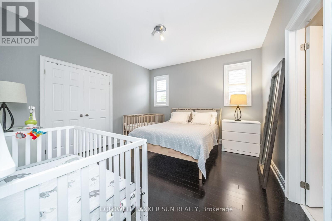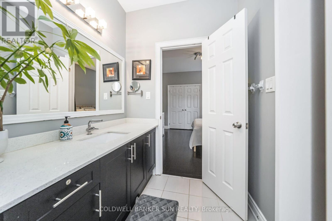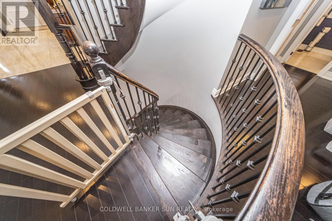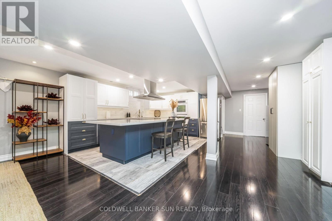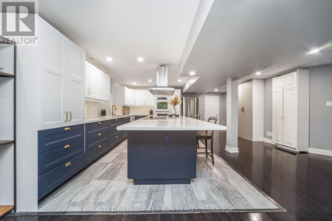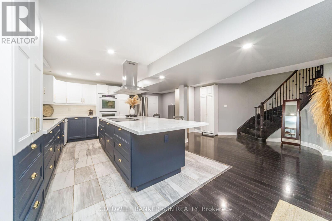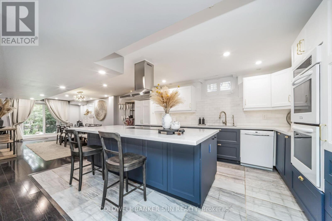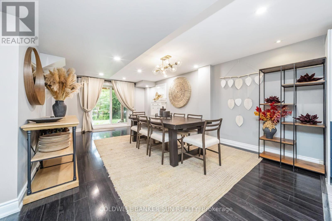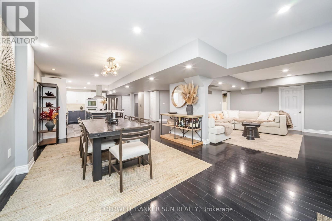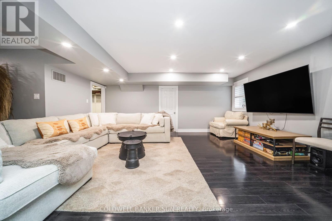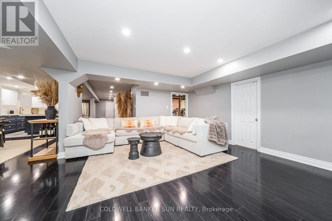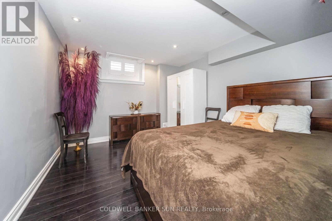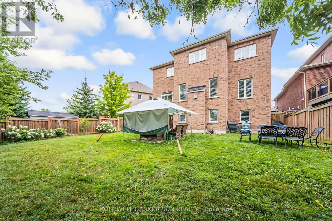5 Bedroom
5 Bathroom
3,000 - 3,500 ft2
Fireplace
Central Air Conditioning
Forced Air
$1,500,000
Absolutely Stunning From Top To Bottom, your search ends here! Welcome to this 4+1 bedroom and 5 Washroom, double car garage, beauty located within Cookstown! Bright home with plenty of natural lights. This home is generously expansive, and has Approximately 4767Sqft Of Living Area. This home has Hardwood Flooring, Smooth Ceilings, Rod Iron Staircase, & Granite Counter Tops In All Bathrooms. Beautiful Finished Walk out Basement With Newly Re-designed and fully upgraded Chef's Kitchen, Family Area, 3Pc Bathroom & Bedroom. Great For 2 Family Living or potential basement apartment. The expansive Master Bedroom, comes With a Sitting Area, Closet Organizers + Oasis like- 5 piece Bathroom. All Rooms Are A Great Size, There is additionally a Den On the Main Floor. 9 Ft Ceilings, Pot Lights Thru-Out Home, Direct access to garage from inside. The Driveway can easily park 4 vehicles, and an additional 2 vehicles in the garage. Situated near Hwy 27,Hwy 89&Hwy400. (id:50976)
Property Details
|
MLS® Number
|
N12350009 |
|
Property Type
|
Single Family |
|
Community Name
|
Cookstown |
|
Amenities Near By
|
Park, Public Transit |
|
Equipment Type
|
Water Heater |
|
Features
|
Carpet Free, In-law Suite |
|
Parking Space Total
|
6 |
|
Rental Equipment Type
|
Water Heater |
Building
|
Bathroom Total
|
5 |
|
Bedrooms Above Ground
|
4 |
|
Bedrooms Below Ground
|
1 |
|
Bedrooms Total
|
5 |
|
Age
|
6 To 15 Years |
|
Appliances
|
Dishwasher, Dryer, Microwave, Range, Stove, Washer, Refrigerator |
|
Basement Development
|
Finished |
|
Basement Features
|
Apartment In Basement, Walk Out |
|
Basement Type
|
N/a (finished) |
|
Construction Style Attachment
|
Detached |
|
Cooling Type
|
Central Air Conditioning |
|
Exterior Finish
|
Brick |
|
Fireplace Present
|
Yes |
|
Flooring Type
|
Hardwood, Laminate |
|
Foundation Type
|
Concrete |
|
Half Bath Total
|
1 |
|
Heating Fuel
|
Natural Gas |
|
Heating Type
|
Forced Air |
|
Stories Total
|
2 |
|
Size Interior
|
3,000 - 3,500 Ft2 |
|
Type
|
House |
|
Utility Water
|
Municipal Water |
Parking
Land
|
Acreage
|
No |
|
Fence Type
|
Fenced Yard |
|
Land Amenities
|
Park, Public Transit |
|
Sewer
|
Sanitary Sewer |
|
Size Depth
|
133 Ft |
|
Size Frontage
|
47 Ft |
|
Size Irregular
|
47 X 133 Ft ; Irr-widens In Rear 62.82 Ft |
|
Size Total Text
|
47 X 133 Ft ; Irr-widens In Rear 62.82 Ft |
Rooms
| Level |
Type |
Length |
Width |
Dimensions |
|
Second Level |
Bedroom 4 |
4.26 m |
4.41 m |
4.26 m x 4.41 m |
|
Second Level |
Primary Bedroom |
7.86 m |
5.77 m |
7.86 m x 5.77 m |
|
Second Level |
Bedroom 2 |
3.81 m |
4.11 m |
3.81 m x 4.11 m |
|
Second Level |
Bedroom 3 |
4.26 m |
4.11 m |
4.26 m x 4.11 m |
|
Basement |
Recreational, Games Room |
11.09 m |
3.84 m |
11.09 m x 3.84 m |
|
Basement |
Bedroom 5 |
3.29 m |
3.29 m |
3.29 m x 3.29 m |
|
Main Level |
Living Room |
3.56 m |
3.96 m |
3.56 m x 3.96 m |
|
Main Level |
Dining Room |
3.05 m |
3.96 m |
3.05 m x 3.96 m |
|
Main Level |
Den |
3.13 m |
3.08 m |
3.13 m x 3.08 m |
|
Main Level |
Family Room |
5.84 m |
4.29 m |
5.84 m x 4.29 m |
|
Main Level |
Kitchen |
3.04 m |
3.96 m |
3.04 m x 3.96 m |
|
Main Level |
Eating Area |
3.01 m |
3.96 m |
3.01 m x 3.96 m |
https://www.realtor.ca/real-estate/28745268/58-copeland-crescent-innisfil-cookstown-cookstown



