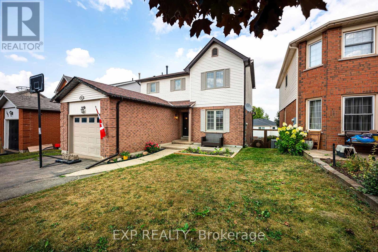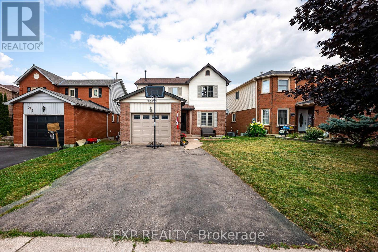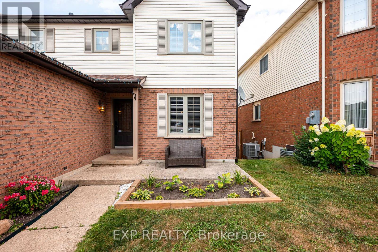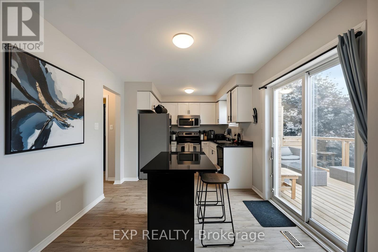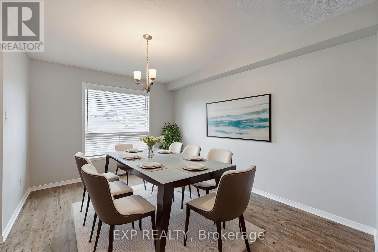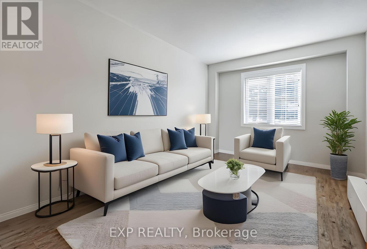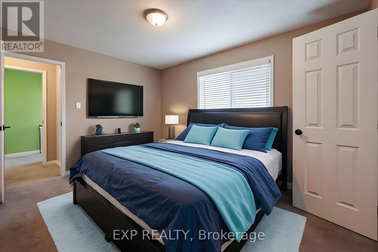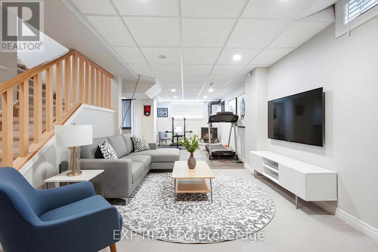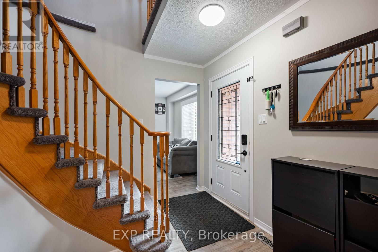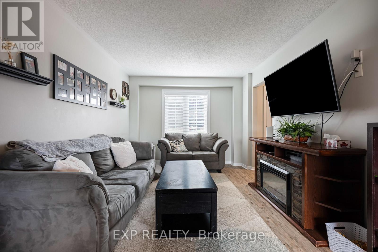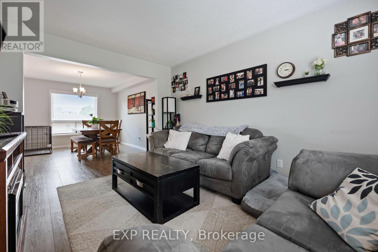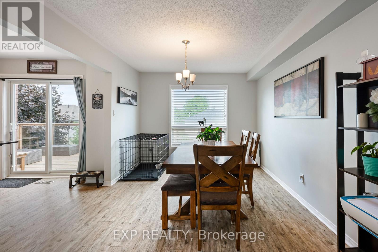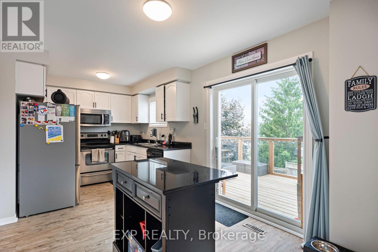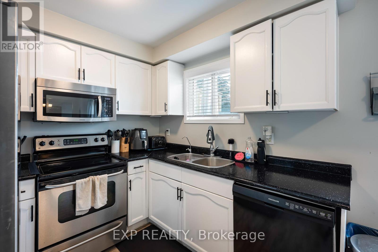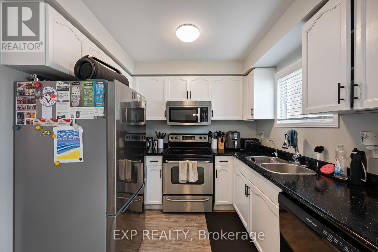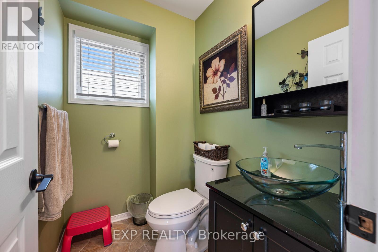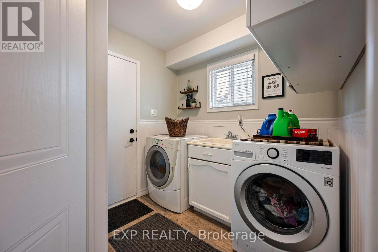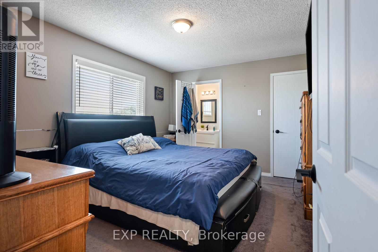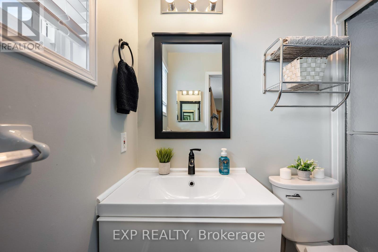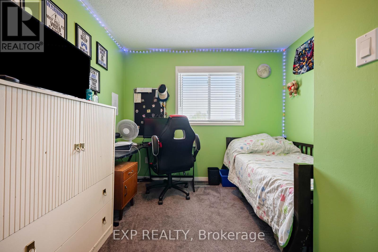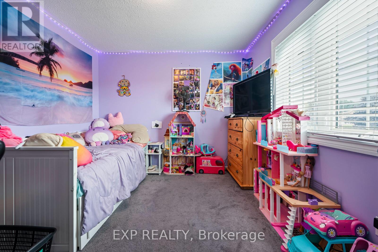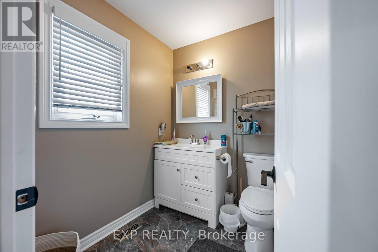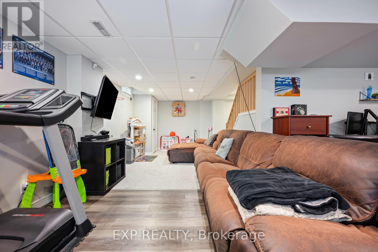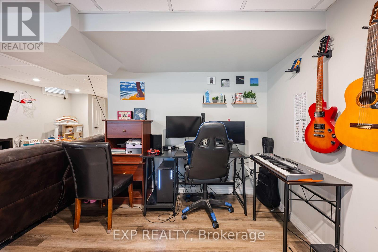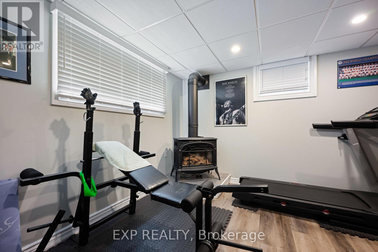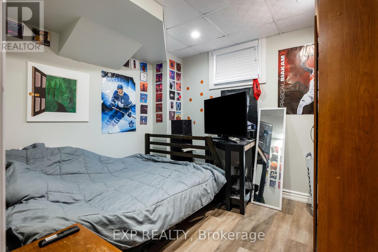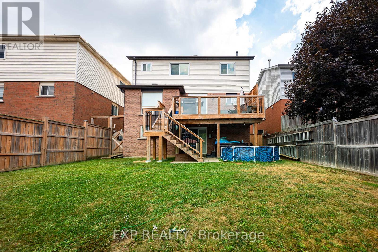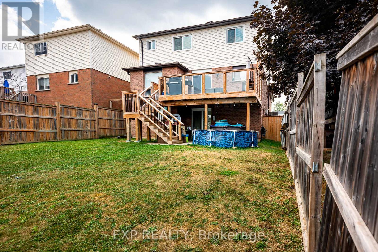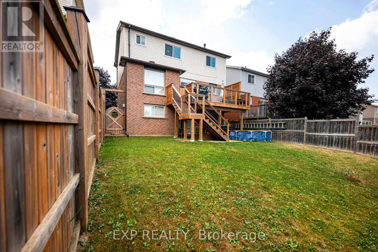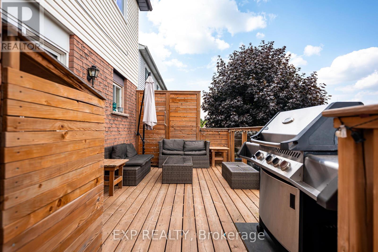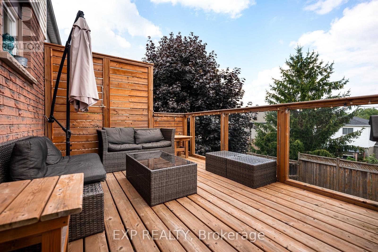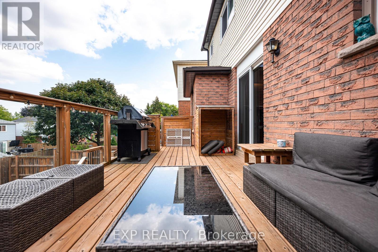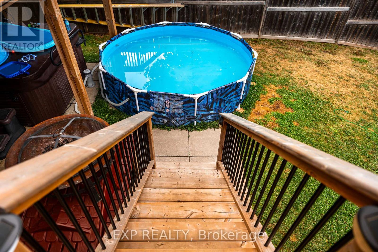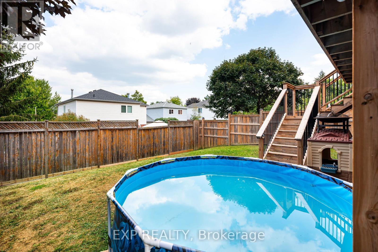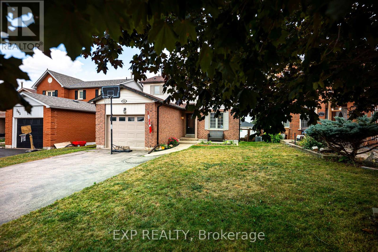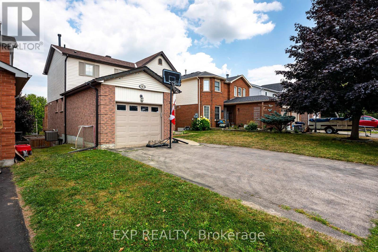4 Bedroom
3 Bathroom
1,100 - 1,500 ft2
Fireplace
Central Air Conditioning
Forced Air
$889,000
Step into this beautifully updated family home in one of Orangeville's most walkable neighbourhoods, just steps from schools, parks, and downtown. With over 1,486 sq ft above grade plus a finished walk-out basement, this 3+1 bedroom, 3-bathroom home offers an ideal blend of open-concept living and cozy charm. The main level features a bright family room with stylish vinyl plank flooring and a spacious eat-in kitchen that walks out to a new back deck- perfect for BBQs and sunny afternoons. Upstairs, you'll find a generous primary suite with walk-in closet and ensuite, two additional bedrooms filled with natural light, and a modern 4-piece bath. The fully finished lower level offers a second living area with gas fireplace, pot lights, and above-grade windows, along with a 4th bedroom- ideal for guests, teens, or a home office. With updates throughout (flooring, bathrooms, lighting, deck), attached garage, and private fenced backyard, this move-in-ready gem offers comfort, space, and convenience for your whole family. (id:50976)
Property Details
|
MLS® Number
|
W12349899 |
|
Property Type
|
Single Family |
|
Community Name
|
Orangeville |
|
Features
|
Sump Pump |
|
Parking Space Total
|
4 |
Building
|
Bathroom Total
|
3 |
|
Bedrooms Above Ground
|
3 |
|
Bedrooms Below Ground
|
1 |
|
Bedrooms Total
|
4 |
|
Appliances
|
Water Softener, Water Heater |
|
Basement Development
|
Finished |
|
Basement Features
|
Walk Out |
|
Basement Type
|
N/a (finished) |
|
Construction Style Attachment
|
Detached |
|
Cooling Type
|
Central Air Conditioning |
|
Exterior Finish
|
Brick, Vinyl Siding |
|
Fireplace Present
|
Yes |
|
Flooring Type
|
Carpeted |
|
Foundation Type
|
Poured Concrete |
|
Half Bath Total
|
1 |
|
Heating Fuel
|
Natural Gas |
|
Heating Type
|
Forced Air |
|
Stories Total
|
2 |
|
Size Interior
|
1,100 - 1,500 Ft2 |
|
Type
|
House |
|
Utility Water
|
Municipal Water |
Parking
Land
|
Acreage
|
No |
|
Fence Type
|
Fenced Yard |
|
Sewer
|
Sanitary Sewer |
|
Size Depth
|
110 Ft |
|
Size Frontage
|
39 Ft ,4 In |
|
Size Irregular
|
39.4 X 110 Ft |
|
Size Total Text
|
39.4 X 110 Ft |
Rooms
| Level |
Type |
Length |
Width |
Dimensions |
|
Second Level |
Primary Bedroom |
4.07 m |
3.06 m |
4.07 m x 3.06 m |
|
Second Level |
Bedroom 2 |
3.4 m |
2.97 m |
3.4 m x 2.97 m |
|
Second Level |
Bedroom 3 |
3.34 m |
3.07 m |
3.34 m x 3.07 m |
|
Basement |
Living Room |
8.08 m |
3.19 m |
8.08 m x 3.19 m |
|
Basement |
Sitting Room |
2.74 m |
2.56 m |
2.74 m x 2.56 m |
|
Basement |
Bedroom 4 |
2.59 m |
2.91 m |
2.59 m x 2.91 m |
|
Main Level |
Family Room |
4.01 m |
3.2 m |
4.01 m x 3.2 m |
|
Main Level |
Dining Room |
3.97 m |
3.13 m |
3.97 m x 3.13 m |
|
Main Level |
Kitchen |
5.27 m |
2.94 m |
5.27 m x 2.94 m |
|
Main Level |
Laundry Room |
2.26 m |
1.79 m |
2.26 m x 1.79 m |
https://www.realtor.ca/real-estate/28744891/581-college-avenue-orangeville-orangeville



