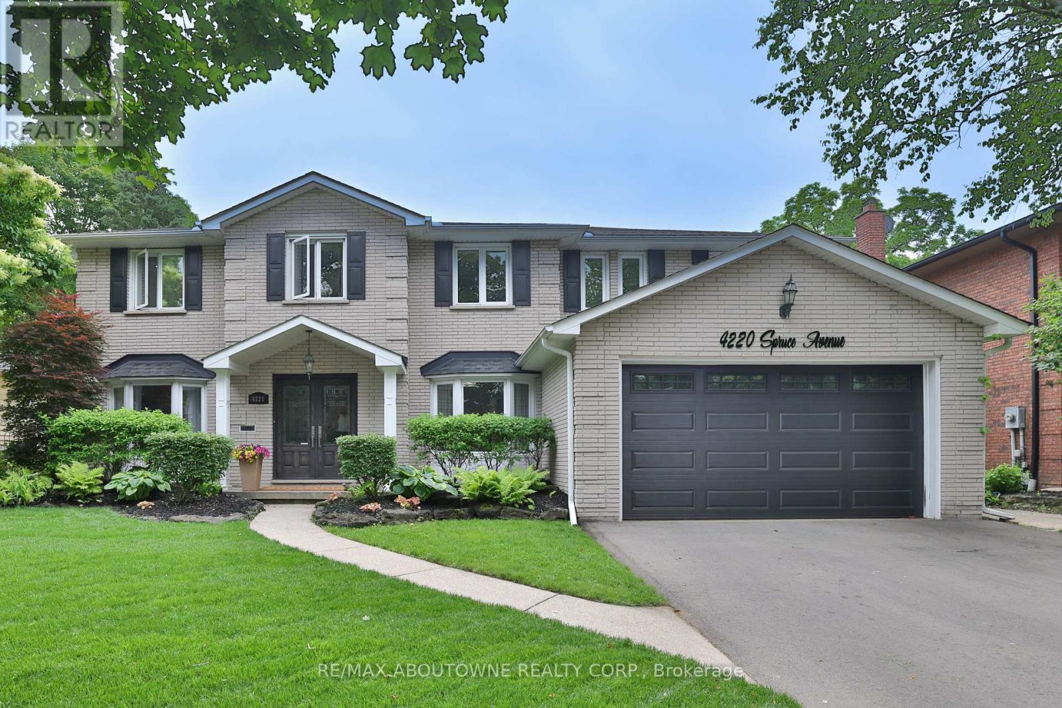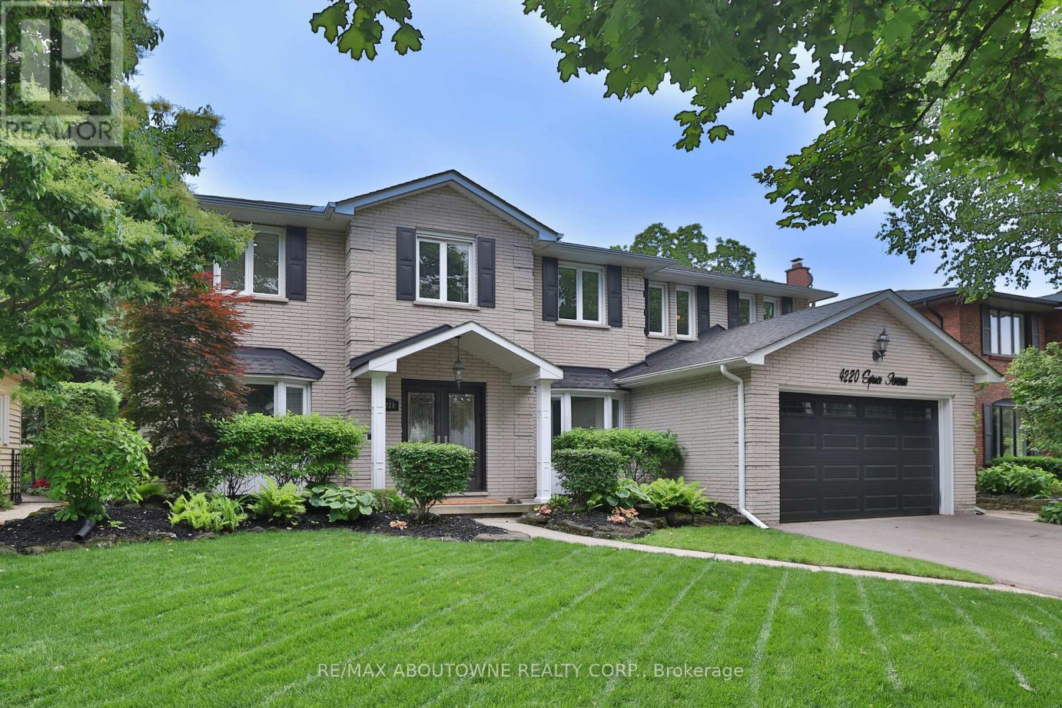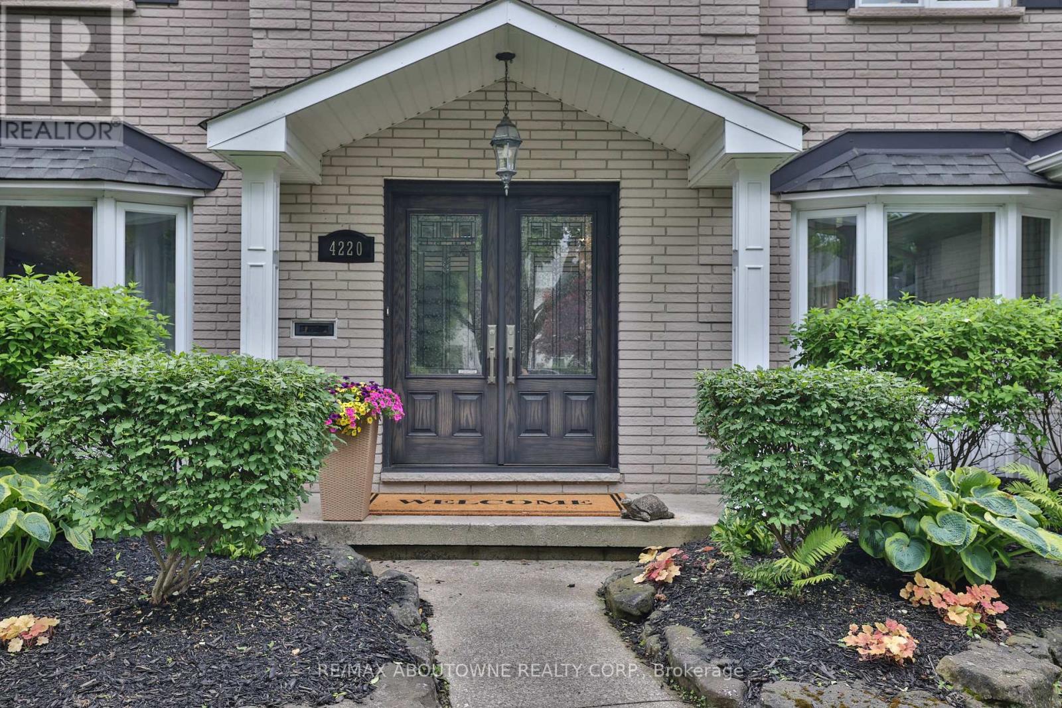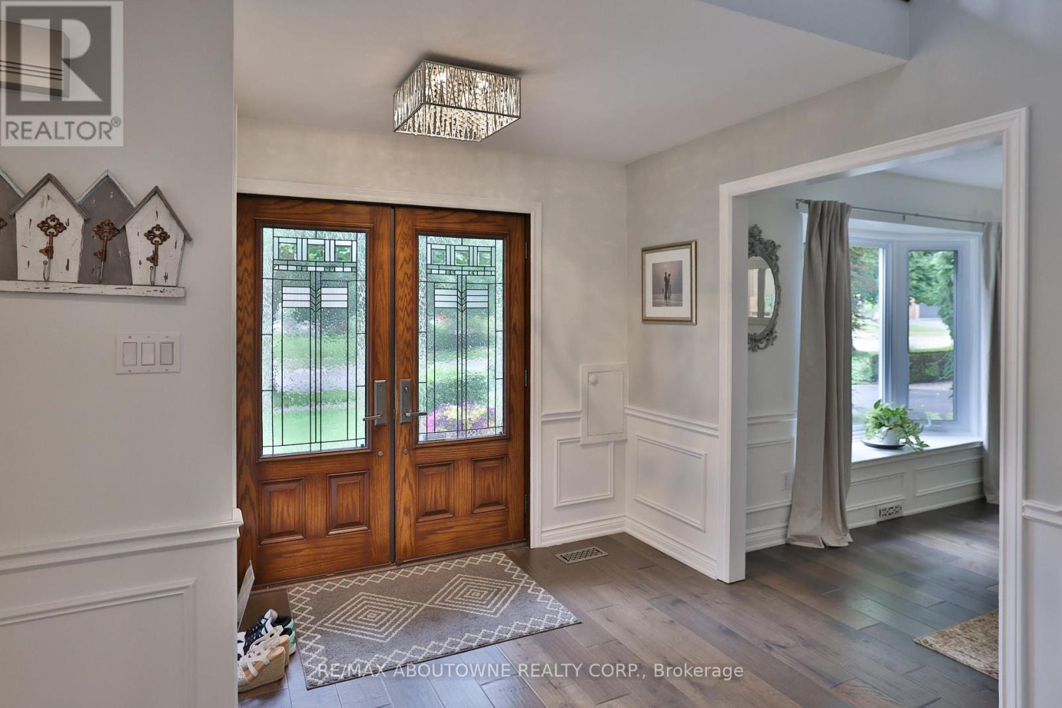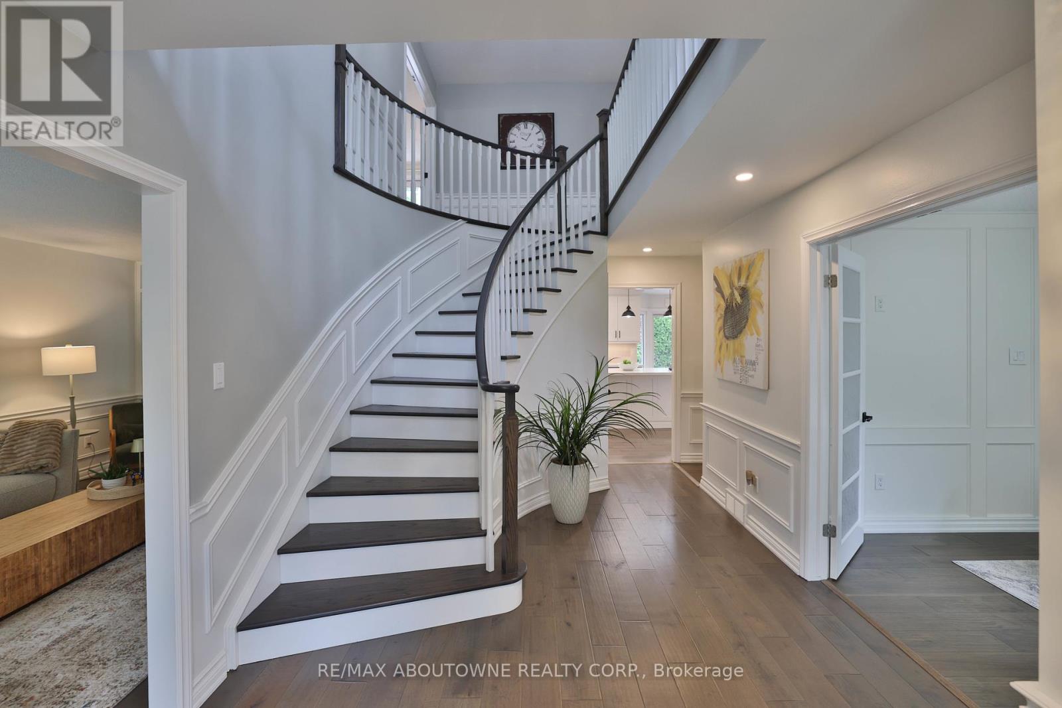6 Bedroom
4 Bathroom
3,500 - 5,000 ft2
Fireplace
Inground Pool
Central Air Conditioning
Forced Air
Landscaped, Lawn Sprinkler
$2,398,000
Minutes to Lake Ontario and Paletta Mansion waterfront park and nestled in the prestigious community of Shoreacres sits this stunning home offering 5214 sq ft of fully finished living space. Extensively updated in 2023 and offering 3506 sq. ft. above grade plus a beautifully finished 1708 sq ft lower level.Inside, the main level showcases hand-scraped wide plank oak engineered wood flooring, LED pot lights and a thoughtfully designed layout featuring a formal living room, elegant dining room and practical main floor office. The heart of the home is the renovated eat-in gourmet kitchen boasting high-end appliances, stylish finishes and a large breakfast area which flows seamlessly into the cozy family room with gas fireplace. A powder room and main floor laundry add everyday convenience. The luxurious primary retreat is complete with a balcony overlooking the private gardens, a 5 piece ensuite with soaker tub, two sinks and frameless shower and a walk-in closet in addition to the wall to wall built in closets. Upstairs you will find another four spacious bedrooms along with a main bath featuring two vanities and a pocket door separating the tub from the rest of the room. The fully finished lower level expands your options with additional living space, easily convertible to nannys quarters, in-law suite or teenage retreat. This area features a large family room, washroom with large shower, cedar closet, dedicated workshop, and extensive storage.Step outside to your own private haven, an entertainer's dream. The fully fenced backyard features an inground pool, charming cabana, garden shed, and professionally landscaped gardens with outdoor lighting and expansive patios. The built-in irrigation system keeps everything lush and vibrant. Just minutes to the Go and located within walking distance to top-rated schools, this exceptional home offers luxury, location, and lifestyle in one of Burlingtons most coveted neighbourhoods. A rare opportunity not to be missed. (id:50976)
Property Details
|
MLS® Number
|
W12350684 |
|
Property Type
|
Single Family |
|
Community Name
|
Shoreacres |
|
Equipment Type
|
Water Heater |
|
Features
|
Dry |
|
Parking Space Total
|
4 |
|
Pool Type
|
Inground Pool |
|
Rental Equipment Type
|
Water Heater |
|
Structure
|
Patio(s) |
Building
|
Bathroom Total
|
4 |
|
Bedrooms Above Ground
|
5 |
|
Bedrooms Below Ground
|
1 |
|
Bedrooms Total
|
6 |
|
Age
|
31 To 50 Years |
|
Appliances
|
All, Dishwasher, Dryer, Garage Door Opener, Microwave, Range, Stove, Washer, Window Coverings, Refrigerator |
|
Basement Development
|
Finished |
|
Basement Type
|
Full (finished) |
|
Construction Style Attachment
|
Detached |
|
Cooling Type
|
Central Air Conditioning |
|
Exterior Finish
|
Brick |
|
Fireplace Present
|
Yes |
|
Foundation Type
|
Concrete |
|
Half Bath Total
|
1 |
|
Heating Fuel
|
Natural Gas |
|
Heating Type
|
Forced Air |
|
Stories Total
|
2 |
|
Size Interior
|
3,500 - 5,000 Ft2 |
|
Type
|
House |
|
Utility Water
|
Municipal Water |
Parking
Land
|
Acreage
|
No |
|
Landscape Features
|
Landscaped, Lawn Sprinkler |
|
Sewer
|
Sanitary Sewer |
|
Size Depth
|
133 Ft ,8 In |
|
Size Frontage
|
65 Ft |
|
Size Irregular
|
65 X 133.7 Ft |
|
Size Total Text
|
65 X 133.7 Ft |
Rooms
| Level |
Type |
Length |
Width |
Dimensions |
|
Second Level |
Primary Bedroom |
5.97 m |
4.85 m |
5.97 m x 4.85 m |
|
Second Level |
Bathroom |
3.33 m |
2.26 m |
3.33 m x 2.26 m |
|
Second Level |
Bedroom 2 |
5.41 m |
3.84 m |
5.41 m x 3.84 m |
|
Second Level |
Bedroom 3 |
4.39 m |
4.17 m |
4.39 m x 4.17 m |
|
Second Level |
Bedroom 4 |
4.14 m |
3.15 m |
4.14 m x 3.15 m |
|
Second Level |
Bedroom 5 |
3.33 m |
3.15 m |
3.33 m x 3.15 m |
|
Second Level |
Bathroom |
3.15 m |
2.51 m |
3.15 m x 2.51 m |
|
Second Level |
Sitting Room |
3.12 m |
1.8 m |
3.12 m x 1.8 m |
|
Basement |
Recreational, Games Room |
9.6 m |
7.14 m |
9.6 m x 7.14 m |
|
Basement |
Bathroom |
2.41 m |
1.7 m |
2.41 m x 1.7 m |
|
Basement |
Office |
3.63 m |
2.36 m |
3.63 m x 2.36 m |
|
Basement |
Other |
2.64 m |
2.36 m |
2.64 m x 2.36 m |
|
Basement |
Workshop |
5.51 m |
5 m |
5.51 m x 5 m |
|
Main Level |
Foyer |
5.11 m |
3.12 m |
5.11 m x 3.12 m |
|
Main Level |
Bathroom |
1.98 m |
0.86 m |
1.98 m x 0.86 m |
|
Main Level |
Office |
3.81 m |
3 m |
3.81 m x 3 m |
|
Main Level |
Living Room |
5.79 m |
3.33 m |
5.79 m x 3.33 m |
|
Main Level |
Dining Room |
6.15 m |
3.66 m |
6.15 m x 3.66 m |
|
Main Level |
Kitchen |
4.27 m |
3.18 m |
4.27 m x 3.18 m |
|
Main Level |
Eating Area |
4.93 m |
2.82 m |
4.93 m x 2.82 m |
|
Main Level |
Family Room |
5.51 m |
5.11 m |
5.51 m x 5.11 m |
|
Main Level |
Laundry Room |
5.74 m |
2.03 m |
5.74 m x 2.03 m |
https://www.realtor.ca/real-estate/28746672/4220-spruce-avenue-burlington-shoreacres-shoreacres



